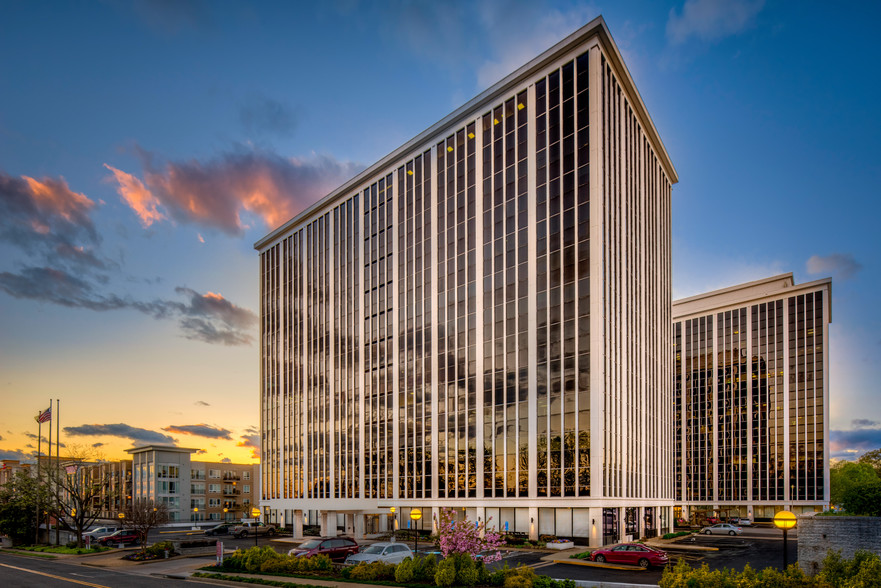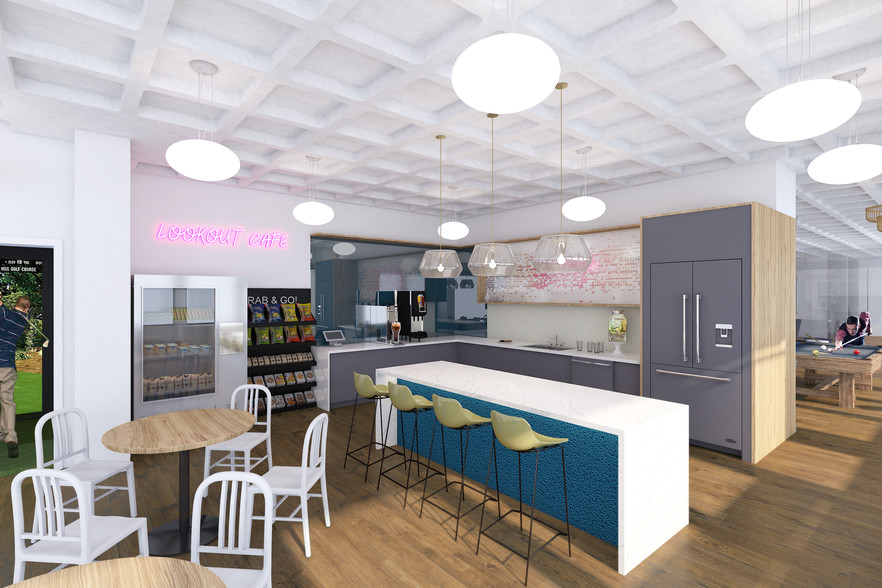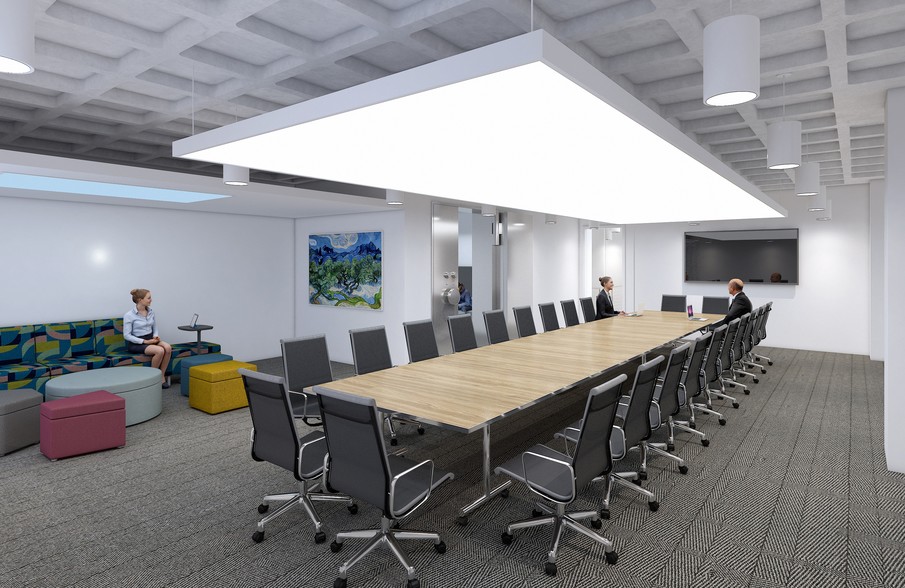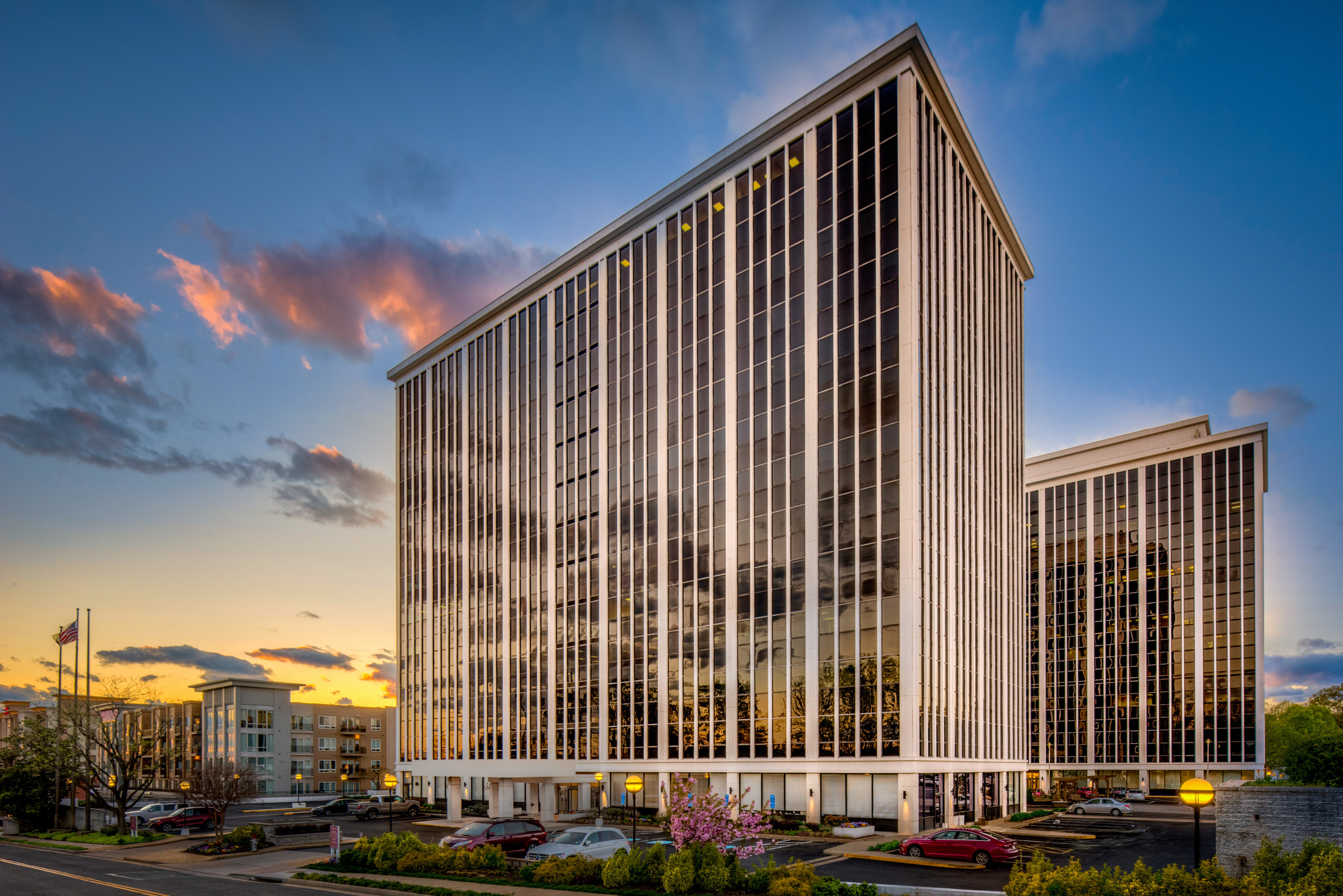
This feature is unavailable at the moment.
We apologize, but the feature you are trying to access is currently unavailable. We are aware of this issue and our team is working hard to resolve the matter.
Please check back in a few minutes. We apologize for the inconvenience.
- LoopNet Team
thank you

Your email has been sent!
South Tower 6400 Arlington Blvd
1,242 - 65,427 SF of 4-Star Space Available in Falls Church, VA 22042



all available spaces(10)
Display Rental Rate as
- Space
- Size
- Term
- Rental Rate
- Space Use
- Condition
- Available
Market TIA available.
- Rate includes utilities, building services and property expenses
- Office intensive layout
- Rate includes utilities, building services and property expenses
- Office intensive layout
- Fully Built-Out as Standard Medical Space
- Can be combined with additional space(s) for up to 5,242 SF of adjacent space
- Fully Built-Out as Standard Office
- Can be combined with additional space(s) for up to 5,242 SF of adjacent space
- Fits 9 - 28 People
- Rate includes utilities, building services and property expenses
- Office intensive layout
- Fully Built-Out as Standard Office
- Fits 6 - 20 People
- Rate includes utilities, building services and property expenses
- Office intensive layout
- Fully Built-Out as Standard Medical Space
- Can be combined with additional space(s) for up to 4,453 SF of adjacent space
- Rate includes utilities, building services and property expenses
- Office intensive layout
- Fully Built-Out as Standard Medical Space
- Can be combined with additional space(s) for up to 4,453 SF of adjacent space
- Rate includes utilities, building services and property expenses
- Office intensive layout
- Fully Built-Out as Standard Medical Space
- Can be combined with additional space(s) for up to 4,453 SF of adjacent space
- Rate includes utilities, building services and property expenses
- Mostly Open Floor Plan Layout
- Fully Built-Out as Standard Medical Space
- Can be combined with additional space(s) for up to 43,061 SF of adjacent space
- Rate includes utilities, building services and property expenses
- Mostly Open Floor Plan Layout
- Fully Built-Out as Standard Medical Space
- Can be combined with additional space(s) for up to 43,061 SF of adjacent space
- Rate includes utilities, building services and property expenses
- Mostly Open Floor Plan Layout
- Fully Built-Out as Standard Medical Space
- Can be combined with additional space(s) for up to 43,061 SF of adjacent space
| Space | Size | Term | Rental Rate | Space Use | Condition | Available |
| 5th Floor | 2,121-10,276 SF | 5-10 Years | $33.00 /SF/YR $2.75 /SF/MO $339,108 /YR $28,259 /MO | Medical | Shell Space | Now |
| 6th Floor, Ste 648 | 1,846 SF | 5-10 Years | $33.00 /SF/YR $2.75 /SF/MO $60,918 /YR $5,077 /MO | Medical | Full Build-Out | 30 Days |
| 6th Floor, Ste 670 | 3,396 SF | Negotiable | Upon Request Upon Request Upon Request Upon Request | Office | Full Build-Out | February 08, 2025 |
| 7th Floor, Ste 700 | 2,395 SF | 5-10 Years | $33.00 /SF/YR $2.75 /SF/MO $79,035 /YR $6,586 /MO | Office/Medical | Full Build-Out | Pending |
| 7th Floor, Ste 720 | 1,242 SF | 5-10 Years | $33.00 /SF/YR $2.75 /SF/MO $40,986 /YR $3,416 /MO | Medical | Full Build-Out | Now |
| 7th Floor, Ste 725 | 1,271 SF | 5-10 Years | $33.00 /SF/YR $2.75 /SF/MO $41,943 /YR $3,495 /MO | Medical | Full Build-Out | 30 Days |
| 7th Floor, Ste 730 | 1,940 SF | 5-10 Years | $33.00 /SF/YR $2.75 /SF/MO $64,020 /YR $5,335 /MO | Medical | Full Build-Out | 30 Days |
| 10th Floor, Ste 1000 | 15,621 SF | 5-10 Years | $33.00 /SF/YR $2.75 /SF/MO $515,493 /YR $42,958 /MO | Medical | Full Build-Out | Now |
| 11th Floor, Ste 1100 | 15,648 SF | 5-10 Years | $33.00 /SF/YR $2.75 /SF/MO $516,384 /YR $43,032 /MO | Medical | Full Build-Out | Now |
| 12th Floor, Ste 1200 | 11,792 SF | 5-10 Years | $33.00 /SF/YR $2.75 /SF/MO $389,136 /YR $32,428 /MO | Medical | Full Build-Out | Now |
5th Floor
| Size |
| 2,121-10,276 SF |
| Term |
| 5-10 Years |
| Rental Rate |
| $33.00 /SF/YR $2.75 /SF/MO $339,108 /YR $28,259 /MO |
| Space Use |
| Medical |
| Condition |
| Shell Space |
| Available |
| Now |
6th Floor, Ste 648
| Size |
| 1,846 SF |
| Term |
| 5-10 Years |
| Rental Rate |
| $33.00 /SF/YR $2.75 /SF/MO $60,918 /YR $5,077 /MO |
| Space Use |
| Medical |
| Condition |
| Full Build-Out |
| Available |
| 30 Days |
6th Floor, Ste 670
| Size |
| 3,396 SF |
| Term |
| Negotiable |
| Rental Rate |
| Upon Request Upon Request Upon Request Upon Request |
| Space Use |
| Office |
| Condition |
| Full Build-Out |
| Available |
| February 08, 2025 |
7th Floor, Ste 700
| Size |
| 2,395 SF |
| Term |
| 5-10 Years |
| Rental Rate |
| $33.00 /SF/YR $2.75 /SF/MO $79,035 /YR $6,586 /MO |
| Space Use |
| Office/Medical |
| Condition |
| Full Build-Out |
| Available |
| Pending |
7th Floor, Ste 720
| Size |
| 1,242 SF |
| Term |
| 5-10 Years |
| Rental Rate |
| $33.00 /SF/YR $2.75 /SF/MO $40,986 /YR $3,416 /MO |
| Space Use |
| Medical |
| Condition |
| Full Build-Out |
| Available |
| Now |
7th Floor, Ste 725
| Size |
| 1,271 SF |
| Term |
| 5-10 Years |
| Rental Rate |
| $33.00 /SF/YR $2.75 /SF/MO $41,943 /YR $3,495 /MO |
| Space Use |
| Medical |
| Condition |
| Full Build-Out |
| Available |
| 30 Days |
7th Floor, Ste 730
| Size |
| 1,940 SF |
| Term |
| 5-10 Years |
| Rental Rate |
| $33.00 /SF/YR $2.75 /SF/MO $64,020 /YR $5,335 /MO |
| Space Use |
| Medical |
| Condition |
| Full Build-Out |
| Available |
| 30 Days |
10th Floor, Ste 1000
| Size |
| 15,621 SF |
| Term |
| 5-10 Years |
| Rental Rate |
| $33.00 /SF/YR $2.75 /SF/MO $515,493 /YR $42,958 /MO |
| Space Use |
| Medical |
| Condition |
| Full Build-Out |
| Available |
| Now |
11th Floor, Ste 1100
| Size |
| 15,648 SF |
| Term |
| 5-10 Years |
| Rental Rate |
| $33.00 /SF/YR $2.75 /SF/MO $516,384 /YR $43,032 /MO |
| Space Use |
| Medical |
| Condition |
| Full Build-Out |
| Available |
| Now |
12th Floor, Ste 1200
| Size |
| 11,792 SF |
| Term |
| 5-10 Years |
| Rental Rate |
| $33.00 /SF/YR $2.75 /SF/MO $389,136 /YR $32,428 /MO |
| Space Use |
| Medical |
| Condition |
| Full Build-Out |
| Available |
| Now |
5th Floor
| Size | 2,121-10,276 SF |
| Term | 5-10 Years |
| Rental Rate | $33.00 /SF/YR |
| Space Use | Medical |
| Condition | Shell Space |
| Available | Now |
Market TIA available.
- Rate includes utilities, building services and property expenses
- Office intensive layout
6th Floor, Ste 648
| Size | 1,846 SF |
| Term | 5-10 Years |
| Rental Rate | $33.00 /SF/YR |
| Space Use | Medical |
| Condition | Full Build-Out |
| Available | 30 Days |
- Rate includes utilities, building services and property expenses
- Fully Built-Out as Standard Medical Space
- Office intensive layout
- Can be combined with additional space(s) for up to 5,242 SF of adjacent space
6th Floor, Ste 670
| Size | 3,396 SF |
| Term | Negotiable |
| Rental Rate | Upon Request |
| Space Use | Office |
| Condition | Full Build-Out |
| Available | February 08, 2025 |
- Fully Built-Out as Standard Office
- Fits 9 - 28 People
- Can be combined with additional space(s) for up to 5,242 SF of adjacent space
7th Floor, Ste 700
| Size | 2,395 SF |
| Term | 5-10 Years |
| Rental Rate | $33.00 /SF/YR |
| Space Use | Office/Medical |
| Condition | Full Build-Out |
| Available | Pending |
- Rate includes utilities, building services and property expenses
- Fully Built-Out as Standard Office
- Office intensive layout
- Fits 6 - 20 People
7th Floor, Ste 720
| Size | 1,242 SF |
| Term | 5-10 Years |
| Rental Rate | $33.00 /SF/YR |
| Space Use | Medical |
| Condition | Full Build-Out |
| Available | Now |
- Rate includes utilities, building services and property expenses
- Fully Built-Out as Standard Medical Space
- Office intensive layout
- Can be combined with additional space(s) for up to 4,453 SF of adjacent space
7th Floor, Ste 725
| Size | 1,271 SF |
| Term | 5-10 Years |
| Rental Rate | $33.00 /SF/YR |
| Space Use | Medical |
| Condition | Full Build-Out |
| Available | 30 Days |
- Rate includes utilities, building services and property expenses
- Fully Built-Out as Standard Medical Space
- Office intensive layout
- Can be combined with additional space(s) for up to 4,453 SF of adjacent space
7th Floor, Ste 730
| Size | 1,940 SF |
| Term | 5-10 Years |
| Rental Rate | $33.00 /SF/YR |
| Space Use | Medical |
| Condition | Full Build-Out |
| Available | 30 Days |
- Rate includes utilities, building services and property expenses
- Fully Built-Out as Standard Medical Space
- Office intensive layout
- Can be combined with additional space(s) for up to 4,453 SF of adjacent space
10th Floor, Ste 1000
| Size | 15,621 SF |
| Term | 5-10 Years |
| Rental Rate | $33.00 /SF/YR |
| Space Use | Medical |
| Condition | Full Build-Out |
| Available | Now |
- Rate includes utilities, building services and property expenses
- Fully Built-Out as Standard Medical Space
- Mostly Open Floor Plan Layout
- Can be combined with additional space(s) for up to 43,061 SF of adjacent space
11th Floor, Ste 1100
| Size | 15,648 SF |
| Term | 5-10 Years |
| Rental Rate | $33.00 /SF/YR |
| Space Use | Medical |
| Condition | Full Build-Out |
| Available | Now |
- Rate includes utilities, building services and property expenses
- Fully Built-Out as Standard Medical Space
- Mostly Open Floor Plan Layout
- Can be combined with additional space(s) for up to 43,061 SF of adjacent space
12th Floor, Ste 1200
| Size | 11,792 SF |
| Term | 5-10 Years |
| Rental Rate | $33.00 /SF/YR |
| Space Use | Medical |
| Condition | Full Build-Out |
| Available | Now |
- Rate includes utilities, building services and property expenses
- Fully Built-Out as Standard Medical Space
- Mostly Open Floor Plan Layout
- Can be combined with additional space(s) for up to 43,061 SF of adjacent space
Property Overview
Welcome to 6400 Arlington Boulevard, a premier property offering exceptional value and convenience in a prime location. This expansive 203,000-SF building is strategically situated just approximately 1 mile from the I-66 metro station, with a shuttle service ensuring effortless commuting. Enjoy the ease of ample surface and garage parking, paired with institutional-grade ownership for enhanced security and stability. The property boasts $11 million in recent renovations, including a sleek tenant lounge with breathtaking sky-high views and a newly renovated medical-dedicated lobby and elevator. On-site amenities are second to none, featuring an upscale tenant lounge, a modern fitness center, a state-of-the-art conference and training facility, and even a golf simulator. Additionally, tenants can take advantage of the onsite café and a rotating selection of weekly food trucks, making for a vibrant and convenient workplace experience. With flexible access hours and a competitive Tenant Improvement (TI) package, this property is designed to meet the diverse needs of today’s dynamic businesses. Whether you’re looking for a space with top-tier amenities or a location that offers unparalleled convenience, this building stands out as an ideal choice.
- 24 Hour Access
- Bus Line
- Commuter Rail
- Conferencing Facility
- Fitness Center
- Food Service
- Metro/Subway
- Property Manager on Site
- Signage
- Bicycle Storage
PROPERTY FACTS
Presented by

South Tower | 6400 Arlington Blvd
Hmm, there seems to have been an error sending your message. Please try again.
Thanks! Your message was sent.






