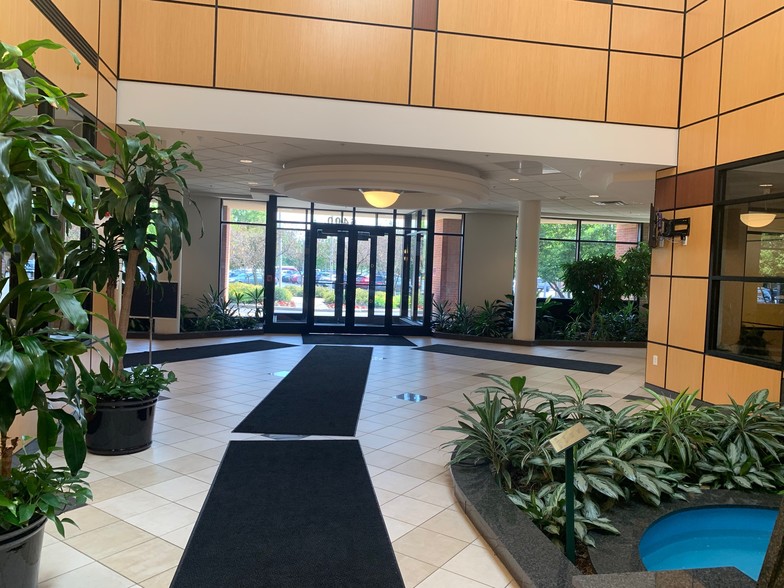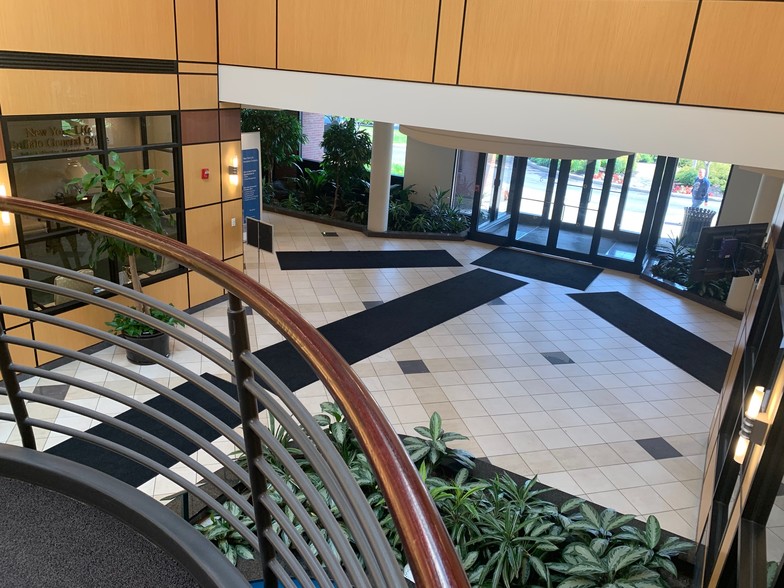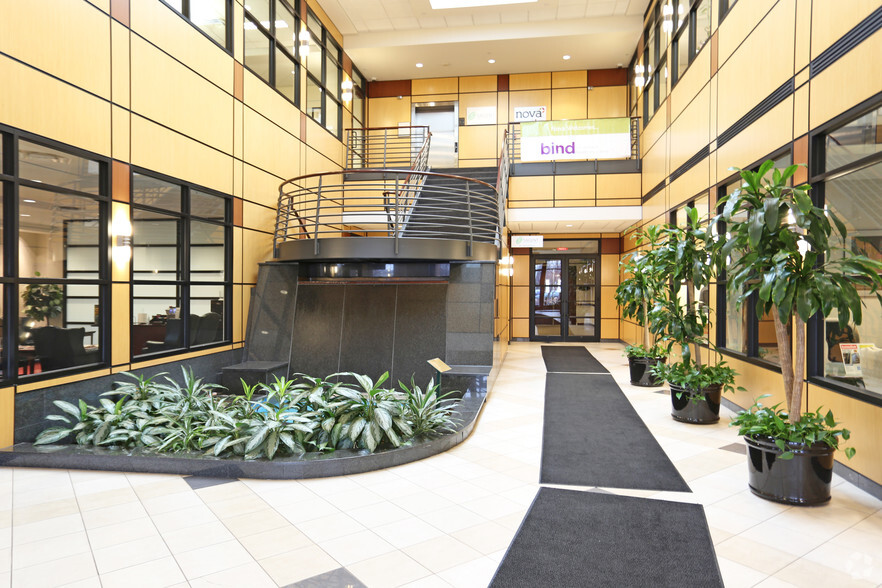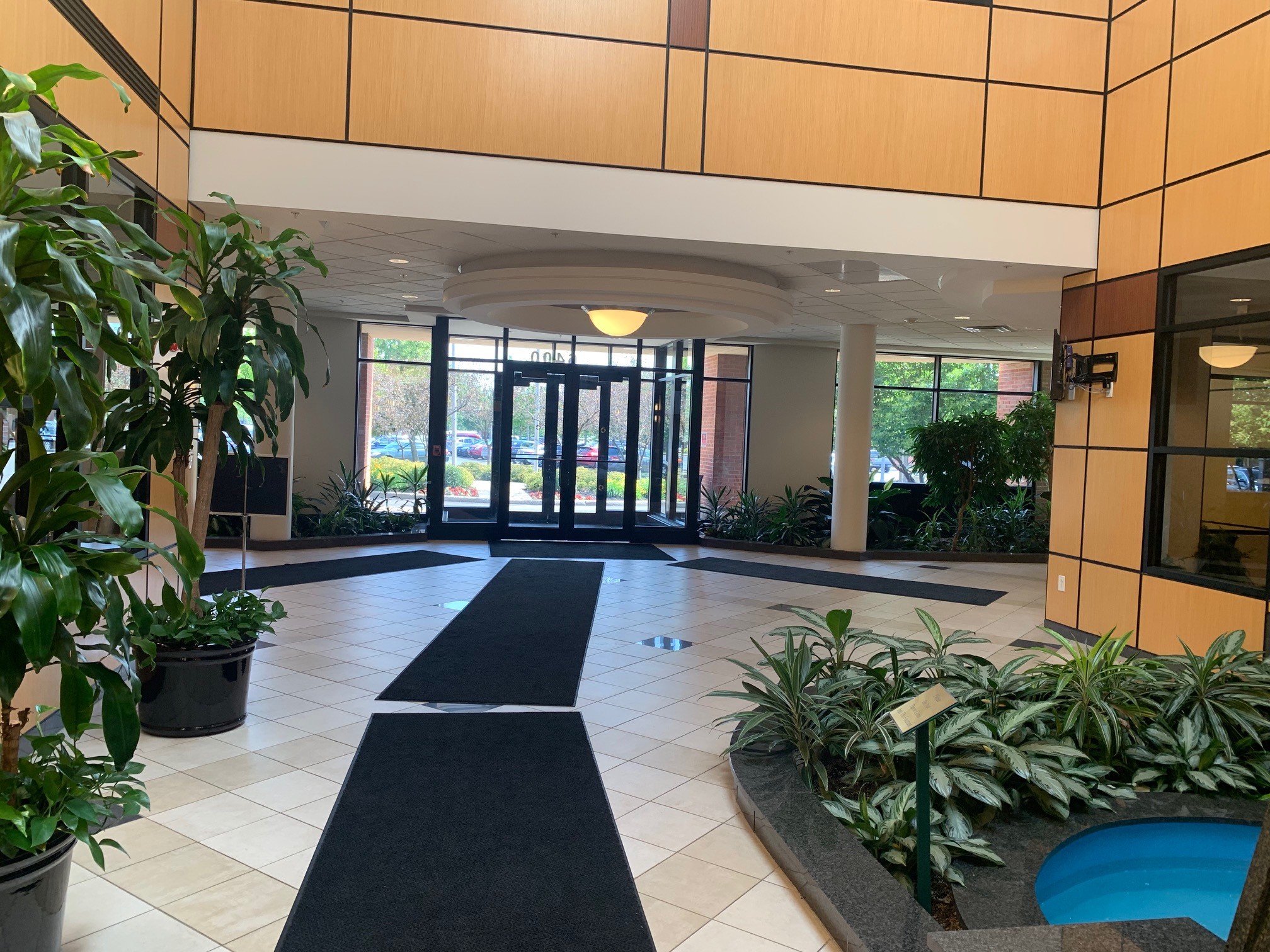
This feature is unavailable at the moment.
We apologize, but the feature you are trying to access is currently unavailable. We are aware of this issue and our team is working hard to resolve the matter.
Please check back in a few minutes. We apologize for the inconvenience.
- LoopNet Team
thank you

Your email has been sent!
Village Park Business Center 6400 Main St
9,285 - 65,272 SF of 4-Star Office Space Available in Williamsville, NY 14221



Highlights
- Brick, masonry, and tinted glass exterior
- Located on 40 acre office campus
- Entrance located on Main Street
- Upscale finishes throughout
- 7 parking spaces per 1,000 RSF
- Village of Williamsville shopping and eateries
all available spaces(5)
Display Rental Rate as
- Space
- Size
- Term
- Rental Rate
- Space Use
- Condition
- Available
- Raw space - Access to a large outdoor courtyard - Abundant natural light
- Mostly Open Floor Plan Layout
- Central Air and Heating
- Common Parts WC Facilities
- Smoke Detector
- Space is in Excellent Condition
- Atrium
- Food Service
- Vanilla space that can be built out.
- Move-in ready condition - Private offices throughout - Glass offices - Access to large outdoor courtyard - Abundant natural light - In-suite restrooms - Excellent condition
- Fully Built-Out as Standard Office
- 3 Conference Rooms
- Central Air Conditioning
- Wheelchair Accessible
- 15 Private Offices
- Space is in Excellent Condition
- Smoke Detector
- Ready to lease today.
Systems furniture available. Abundant natural light. Courtyard views. Mostly open floor plate. Excellent condition!
- Fully Built-Out as Standard Office
- Space is in Excellent Condition
- Smoke Detector
- Excellent views.
- Mostly Open Floor Plan Layout
- Central Air Conditioning
- Wheelchair Accessible
- Fully Built-Out as Standard Office
- Space is in Excellent Condition
- Smoke Detector
- Mostly Open Floor Plan Layout
- Central Air Conditioning
- Wheelchair Accessible
- Open floor plan - Large private patio - In-suite restrooms - Raised flooring throughout - Fully furnished
- Fully Built-Out as Standard Office
- Space is in Excellent Condition
- Smoke Detector
- Lots of natural light.
- Mostly Open Floor Plan Layout
- Central Air Conditioning
- Wheelchair Accessible
| Space | Size | Term | Rental Rate | Space Use | Condition | Available |
| 1st Floor, Ste 100 | 10,175 SF | Negotiable | Upon Request Upon Request Upon Request Upon Request | Office | Shell Space | 30 Days |
| 1st Floor, Ste 120 | 13,330 SF | Negotiable | Upon Request Upon Request Upon Request Upon Request | Office | Full Build-Out | Now |
| 1st Floor, Ste 140 | 9,285 SF | Negotiable | Upon Request Upon Request Upon Request Upon Request | Office | Full Build-Out | Now |
| 1st Floor, Ste 160 | 12,211 SF | Negotiable | Upon Request Upon Request Upon Request Upon Request | Office | Full Build-Out | Now |
| 2nd Floor, Ste 201 | 20,271 SF | Negotiable | Upon Request Upon Request Upon Request Upon Request | Office | Full Build-Out | Now |
1st Floor, Ste 100
| Size |
| 10,175 SF |
| Term |
| Negotiable |
| Rental Rate |
| Upon Request Upon Request Upon Request Upon Request |
| Space Use |
| Office |
| Condition |
| Shell Space |
| Available |
| 30 Days |
1st Floor, Ste 120
| Size |
| 13,330 SF |
| Term |
| Negotiable |
| Rental Rate |
| Upon Request Upon Request Upon Request Upon Request |
| Space Use |
| Office |
| Condition |
| Full Build-Out |
| Available |
| Now |
1st Floor, Ste 140
| Size |
| 9,285 SF |
| Term |
| Negotiable |
| Rental Rate |
| Upon Request Upon Request Upon Request Upon Request |
| Space Use |
| Office |
| Condition |
| Full Build-Out |
| Available |
| Now |
1st Floor, Ste 160
| Size |
| 12,211 SF |
| Term |
| Negotiable |
| Rental Rate |
| Upon Request Upon Request Upon Request Upon Request |
| Space Use |
| Office |
| Condition |
| Full Build-Out |
| Available |
| Now |
2nd Floor, Ste 201
| Size |
| 20,271 SF |
| Term |
| Negotiable |
| Rental Rate |
| Upon Request Upon Request Upon Request Upon Request |
| Space Use |
| Office |
| Condition |
| Full Build-Out |
| Available |
| Now |
1st Floor, Ste 100
| Size | 10,175 SF |
| Term | Negotiable |
| Rental Rate | Upon Request |
| Space Use | Office |
| Condition | Shell Space |
| Available | 30 Days |
- Raw space - Access to a large outdoor courtyard - Abundant natural light
- Mostly Open Floor Plan Layout
- Space is in Excellent Condition
- Central Air and Heating
- Atrium
- Common Parts WC Facilities
- Food Service
- Smoke Detector
- Vanilla space that can be built out.
1st Floor, Ste 120
| Size | 13,330 SF |
| Term | Negotiable |
| Rental Rate | Upon Request |
| Space Use | Office |
| Condition | Full Build-Out |
| Available | Now |
- Move-in ready condition - Private offices throughout - Glass offices - Access to large outdoor courtyard - Abundant natural light - In-suite restrooms - Excellent condition
- Fully Built-Out as Standard Office
- 15 Private Offices
- 3 Conference Rooms
- Space is in Excellent Condition
- Central Air Conditioning
- Smoke Detector
- Wheelchair Accessible
- Ready to lease today.
1st Floor, Ste 140
| Size | 9,285 SF |
| Term | Negotiable |
| Rental Rate | Upon Request |
| Space Use | Office |
| Condition | Full Build-Out |
| Available | Now |
Systems furniture available. Abundant natural light. Courtyard views. Mostly open floor plate. Excellent condition!
- Fully Built-Out as Standard Office
- Mostly Open Floor Plan Layout
- Space is in Excellent Condition
- Central Air Conditioning
- Smoke Detector
- Wheelchair Accessible
- Excellent views.
1st Floor, Ste 160
| Size | 12,211 SF |
| Term | Negotiable |
| Rental Rate | Upon Request |
| Space Use | Office |
| Condition | Full Build-Out |
| Available | Now |
- Fully Built-Out as Standard Office
- Mostly Open Floor Plan Layout
- Space is in Excellent Condition
- Central Air Conditioning
- Smoke Detector
- Wheelchair Accessible
2nd Floor, Ste 201
| Size | 20,271 SF |
| Term | Negotiable |
| Rental Rate | Upon Request |
| Space Use | Office |
| Condition | Full Build-Out |
| Available | Now |
- Open floor plan - Large private patio - In-suite restrooms - Raised flooring throughout - Fully furnished
- Fully Built-Out as Standard Office
- Mostly Open Floor Plan Layout
- Space is in Excellent Condition
- Central Air Conditioning
- Smoke Detector
- Wheelchair Accessible
- Lots of natural light.
Property Overview
At the entrance to Village Park, visitors and employees are greeted by a stately clock tower, which introduces the "campus" concept. The entrance from Main Street is subtle and graceful as a unique cobblestone driveway exemplifies the attention to detail evident throughout the Park. A prominent monument in the entry median adorns the entrance and bears the Park's name, making it recognizable to traffic traveling both eastbound and westbound on Main Street. Landscaping throughout the Park is elegantly designed with an abundance of greenery and seasonal flowers, and is always meticulously maintained and cared for. A state-of-the-art fitness facility offers a mix of both cardio equipment and free weights. In addition, the Park is just minutes away from the Main Street shopping centers and the Transit Road retail corridor, not to mention restaurants, service stations and post offices. This building also features a large common lunchroom with extensive grab-and-go options. Village Park is an ideal business address for the discerning company looking for more than just state-of-the-art space. With its close proximity to the Buffalo Niagara International Airport and NYS Thruway system, the Park offers easy access for both employees and clients.
- Bus Line
- Courtyard
- Fitness Center
- Food Court
- Signage
PROPERTY FACTS
Presented by

Village Park Business Center | 6400 Main St
Hmm, there seems to have been an error sending your message. Please try again.
Thanks! Your message was sent.











