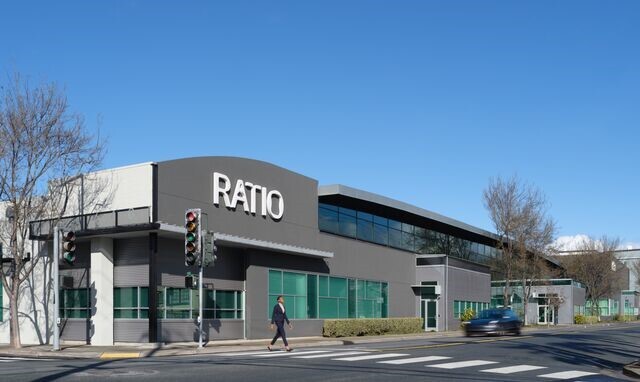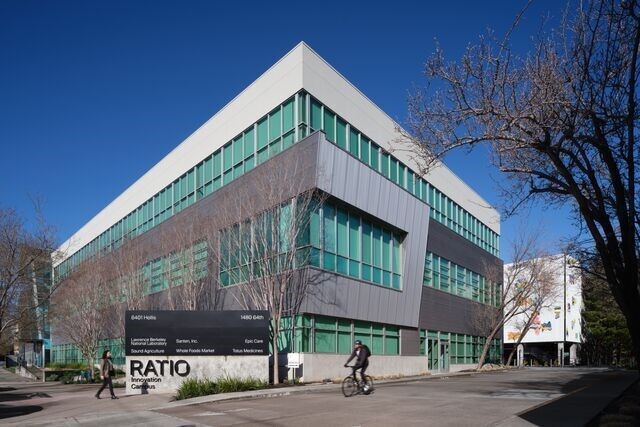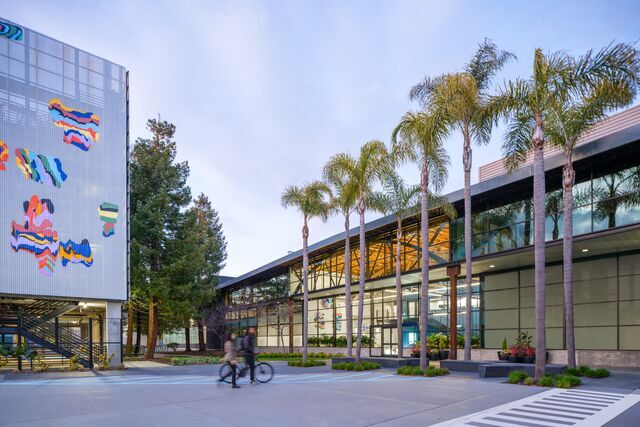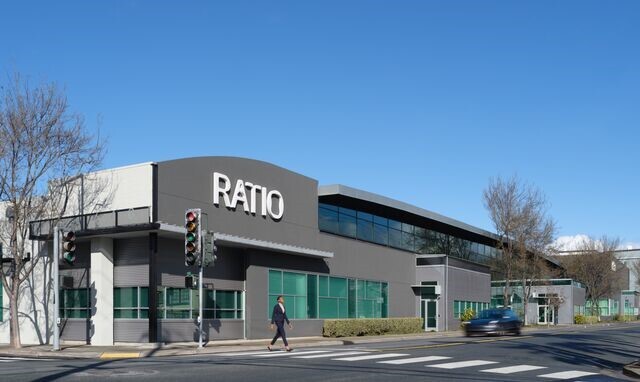
This feature is unavailable at the moment.
We apologize, but the feature you are trying to access is currently unavailable. We are aware of this issue and our team is working hard to resolve the matter.
Please check back in a few minutes. We apologize for the inconvenience.
- LoopNet Team
thank you

Your email has been sent!
RATIO Innovation Campus Emeryville, CA 94608
3,164 - 36,664 SF of Office Space Available



Park Highlights
- Exceptional labs with robust infrastructure to support cutting.
PARK FACTS
| Total Space Available | 36,664 SF | Park Type | Office Park |
| Max. Contiguous | 33,500 SF | Features | Car Charging Station |
| Total Space Available | 36,664 SF |
| Max. Contiguous | 33,500 SF |
| Park Type | Office Park |
| Features | Car Charging Station |
all available spaces(3)
Display Rental Rate as
- Space
- Size
- Term
- Rental Rate
- Space Use
- Condition
- Available
Permit in hand ready for Class A Lab space.
- Lease rate does not include utilities, property expenses or building services
- Space is in Excellent Condition
- Open Floor Plan Layout
LAB / OFFICE RATIO (55/45). LAB BENCHES (91), TECH DESK (48), and MEETING & OFFICE (10).
- Lease rate does not include utilities, property expenses or building services
- 10 Private Offices
- Space is in Excellent Condition
- Laboratory
- NEW ROOFTOP AHU PROVIDING 2.0 CFM PER SF.
- NEW ROOFTOP LAB EXHAUST
- Open Floor Plan Layout
- 48 Workstations
- Can be combined with additional space(s) for up to 33,500 SF of adjacent space
- 600 KW GENERATOR SERVICES.
- 2 FUME HOODS
- 15’6 SLAB TO SLAB HEIGHT
LAB / OFFICE RATIO (55/45). LAB BENCHES (87), TECH DESK (48), and MEETING & OFFICE (11).
- Lease rate does not include utilities, property expenses or building services
- 11 Private Offices
- Space is in Excellent Condition
- Laboratory
- NEW ROOFTOP AHU PROVIDING 2.0 CFM PER SF
- NEW ROOFTOP LAB EXHAUST
- Open Floor Plan Layout
- 48 Workstations
- Can be combined with additional space(s) for up to 33,500 SF of adjacent space
- 600 KW GENERATOR SERVICES
- 2 FUME HOODS
- 15’6 SLAB TO SLAB HEIGHT
| Space | Size | Term | Rental Rate | Space Use | Condition | Available |
| 1st Floor, Ste 160 | 3,164 SF | Negotiable | Upon Request Upon Request Upon Request Upon Request | Office | Spec Suite | Now |
| 2nd Floor, Ste 200 | 17,700 SF | Negotiable | Upon Request Upon Request Upon Request Upon Request | Office | Spec Suite | Now |
| 2nd Floor, Ste 250 | 15,800 SF | Negotiable | Upon Request Upon Request Upon Request Upon Request | Office | Spec Suite | Now |
1480 64th St - 1st Floor - Ste 160
1480 64th St - 2nd Floor - Ste 200
1480 64th St - 2nd Floor - Ste 250
1480 64th St - 1st Floor - Ste 160
| Size | 3,164 SF |
| Term | Negotiable |
| Rental Rate | Upon Request |
| Space Use | Office |
| Condition | Spec Suite |
| Available | Now |
Permit in hand ready for Class A Lab space.
- Lease rate does not include utilities, property expenses or building services
- Open Floor Plan Layout
- Space is in Excellent Condition
1480 64th St - 2nd Floor - Ste 200
| Size | 17,700 SF |
| Term | Negotiable |
| Rental Rate | Upon Request |
| Space Use | Office |
| Condition | Spec Suite |
| Available | Now |
LAB / OFFICE RATIO (55/45). LAB BENCHES (91), TECH DESK (48), and MEETING & OFFICE (10).
- Lease rate does not include utilities, property expenses or building services
- Open Floor Plan Layout
- 10 Private Offices
- 48 Workstations
- Space is in Excellent Condition
- Can be combined with additional space(s) for up to 33,500 SF of adjacent space
- Laboratory
- 600 KW GENERATOR SERVICES.
- NEW ROOFTOP AHU PROVIDING 2.0 CFM PER SF.
- 2 FUME HOODS
- NEW ROOFTOP LAB EXHAUST
- 15’6 SLAB TO SLAB HEIGHT
1480 64th St - 2nd Floor - Ste 250
| Size | 15,800 SF |
| Term | Negotiable |
| Rental Rate | Upon Request |
| Space Use | Office |
| Condition | Spec Suite |
| Available | Now |
LAB / OFFICE RATIO (55/45). LAB BENCHES (87), TECH DESK (48), and MEETING & OFFICE (11).
- Lease rate does not include utilities, property expenses or building services
- Open Floor Plan Layout
- 11 Private Offices
- 48 Workstations
- Space is in Excellent Condition
- Can be combined with additional space(s) for up to 33,500 SF of adjacent space
- Laboratory
- 600 KW GENERATOR SERVICES
- NEW ROOFTOP AHU PROVIDING 2.0 CFM PER SF
- 2 FUME HOODS
- NEW ROOFTOP LAB EXHAUST
- 15’6 SLAB TO SLAB HEIGHT
Park Overview
The RATIO Innovation Campus in Emeryville is a 2 property campus. A flexible facility that scales with their tenant's growth. A private campus environment designed with the perfect mix of people, purpose, and place. Centrally located on Hollis Street, the heart of Emeryville's fast-growing life sciences cluster
- Car Charging Station
Presented by

RATIO Innovation Campus | Emeryville, CA 94608
Hmm, there seems to have been an error sending your message. Please try again.
Thanks! Your message was sent.









