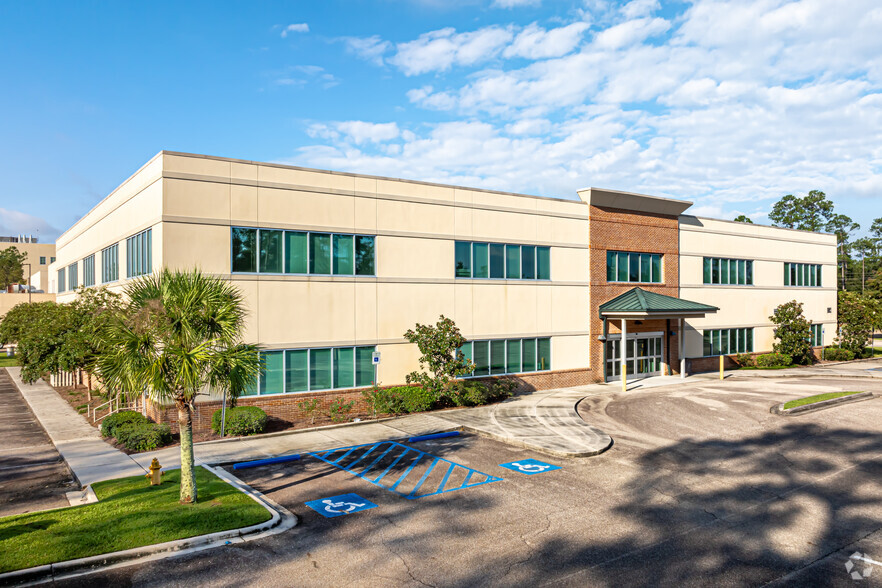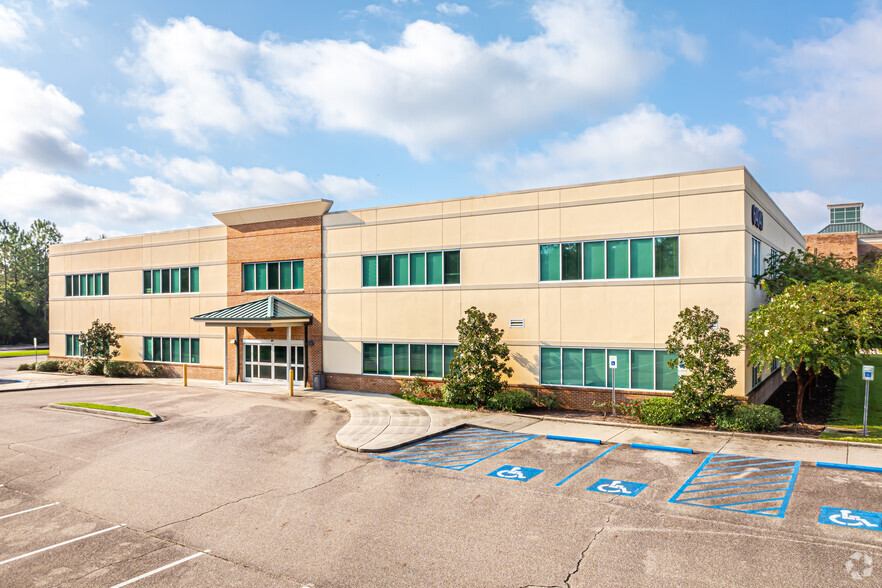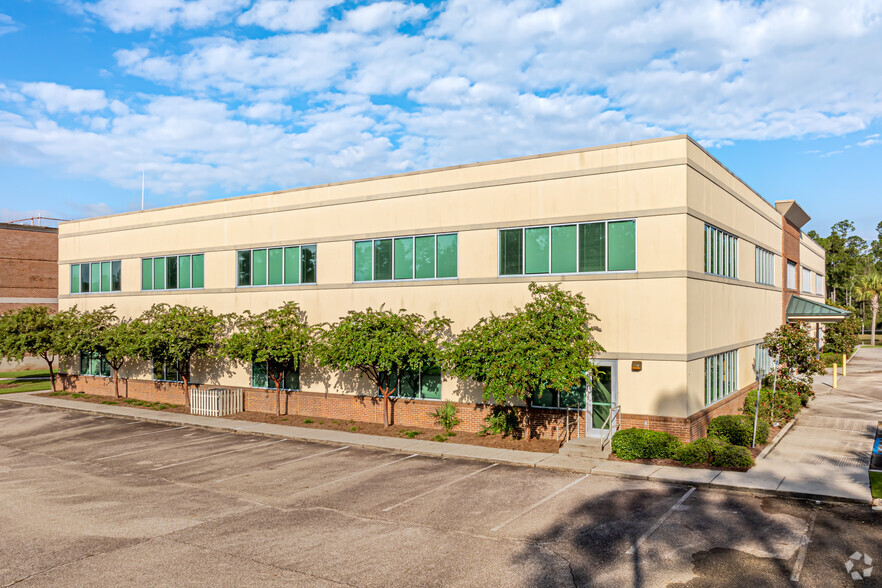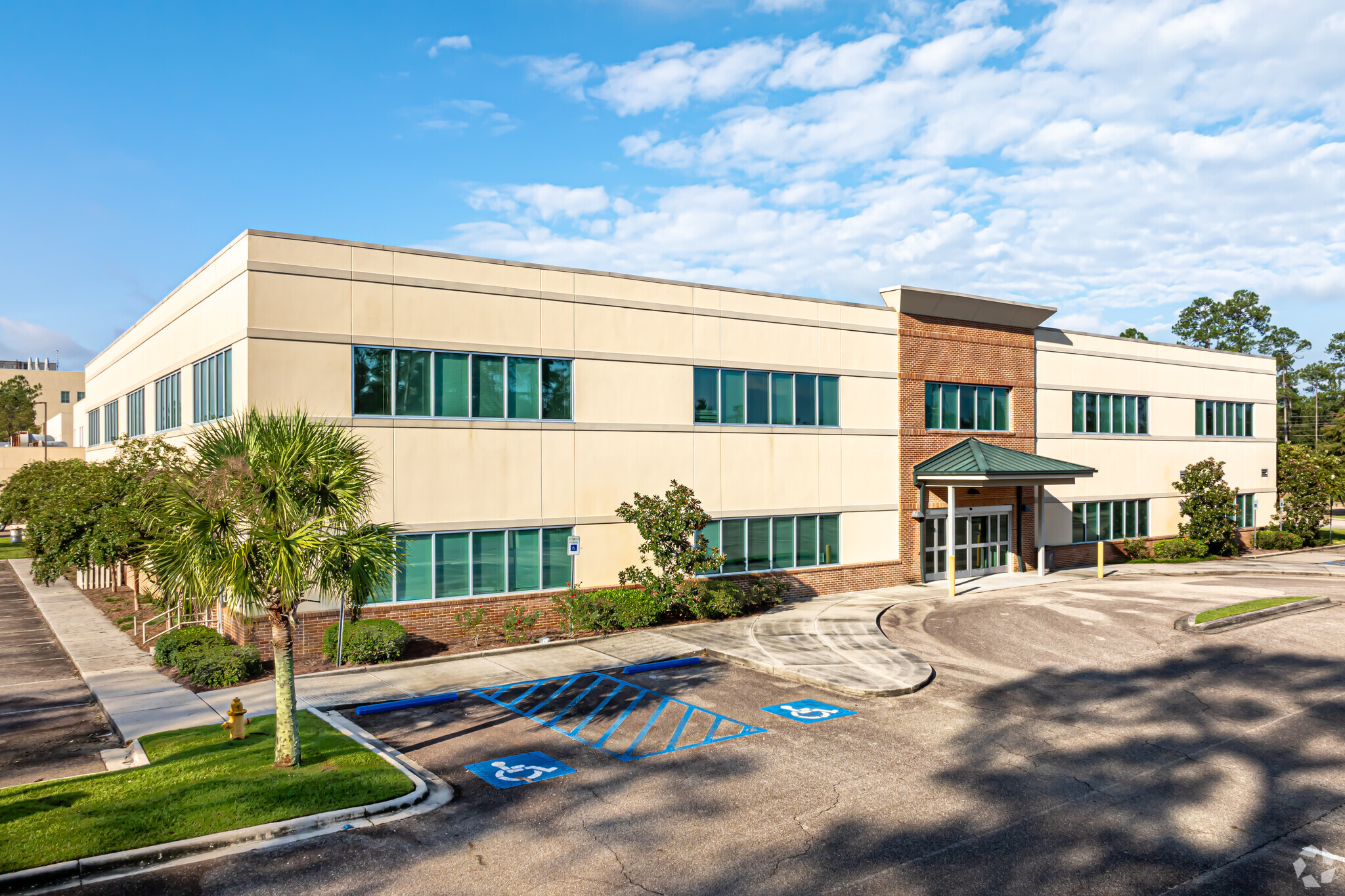
This feature is unavailable at the moment.
We apologize, but the feature you are trying to access is currently unavailable. We are aware of this issue and our team is working hard to resolve the matter.
Please check back in a few minutes. We apologize for the inconvenience.
- LoopNet Team
thank you

Your email has been sent!
Lacombe 64040 Highway 434
1,817 - 28,916 SF of Medical Space Available in Lacombe, LA 70445



all available spaces(5)
Display Rental Rate as
- Space
- Size
- Term
- Rental Rate
- Space Use
- Condition
- Available
One of two Class A Medical Office Buildings on hospital campus. Complete 2nd floor containing 18,062 rsf available for possible surgical center. Three office Suites available on the 1st floor ranging from 1817 rentable square feet to 4254 rentable square feet with one setup as sleep lab. All spaces are built out and ready for occupancy. Uses other than medical may possible be considered. This multi story Medical Office Building connects to the hospital from the first floor. See information on each Suite below. Tenant pays base rent, their own utilities, janitorial, medical waste plus NNN charges. Rental rates are contingent upon (1) the term (2) TI (3) financial approval and (4) final ownership approval. Call agent for details.
- Fully Built-Out as Health Care Space
- Space is in Excellent Condition
- Uses other than medical may possible be considere
- Mostly Open Floor Plan Layout
- Central Air Conditioning
One of two Class A Medical Office Buildings on hospital campus. Complete 2nd floor containing 18,062 rsf available for possible surgical center. Three office Suites available on the 1st floor ranging from 1817 rentable square feet to 4254 rentable square feet with one setup as sleep lab. All spaces are built out and ready for occupancy. Uses other than medical may possible be considered. This multi story Medical Office Building connects to the hospital from the first floor. See information on each Suite below. Tenant pays base rent, their own utilities, janitorial, medical waste plus NNN charges. Rental rates are contingent upon (1) the term (2) TI (3) financial approval and (4) final ownership approval. Call agent for details.
- Fully Built-Out as Health Care Space
- Space is in Excellent Condition
- connects to the hospital from the first floor
- Mostly Open Floor Plan Layout
- Central Air Conditioning
One of two Class A Medical Office Buildings on hospital campus. Complete 2nd floor containing 18,062 rsf available for possible surgical center. Three office Suites available on the 1st floor ranging from 1817 rentable square feet to 4254 rentable square feet with one setup as sleep lab. All spaces are built out and ready for occupancy. Uses other than medical may possible be considered. This multi story Medical Office Building connects to the hospital from the first floor. See information on each Suite below. Tenant pays base rent, their own utilities, janitorial, medical waste plus NNN charges. Rental rates are contingent upon (1) the term (2) TI (3) financial approval and (4) final ownership approval. Call agent for details.
- Fully Built-Out as Health Care Space
- Space is in Excellent Condition
- All spaces are built out and ready for occupancy.
- Mostly Open Floor Plan Layout
- Central Air Conditioning
One of two Class A Medical Office Buildings on hospital campus. Complete 2nd floor containing 18,062 rsf available for possible surgical center. Three office Suites available on the 1st floor ranging from 1817 rentable square feet to 4254 rentable square feet with one setup as sleep lab. All spaces are built out and ready for occupancy. Uses other than medical may possible be considered. This multi story Medical Office One of two Class A Medical Office Buildings on hospital campus. Complete 2nd floor containing 18,062 rsf available for possible surgical center. Three office Suites available on the 1st floor ranging from 1817 rentable square feet to 4254 rentable square feet with one setup as sleep lab. All spaces are built out and ready for occupancy. Uses other than medical may possible be considered. This multi story Medical Office Building connects to the hospital from the first floor. See information on each Suite below. Tenant pays base rent, their own utilities, janitorial, medical waste plus NNN charges. Rental rates are contingent upon (1) the term (2) TI (3) financial approval and (4) final ownership approval. Call agent for details. See information on each Suite below. Tenant pays base rent, their own utilities, janitorial, medical waste plus NNN charges. Rental rates are contingent upon (1) the term (2) TI (3) financial approval and (4) final ownership approval. Call agent for details.
- Fully Built-Out as Health Care Space
- Space is in Excellent Condition
- One of two Class A Medical Office Buildings on hos
- Mostly Open Floor Plan Layout
- Central Air Conditioning
One of two Class A Medical Office Buildings on hospital campus. Complete 2nd floor containing 18,062 rsf available for possible surgical center. Three office Suites available on the 1st floor ranging from 1817 rentable square feet to 4254 rentable square feet with one setup as sleep lab. All spaces are built out and ready for occupancy. Uses other than medical may possible be considered. This multi story Medical Office Building connects to the hospital from the first floor. See information on each Suite below. Tenant pays base rent, their own utilities, janitorial, medical waste plus NNN charges. Rental rates are contingent upon (1) the term (2) TI (3) financial approval and (4) final ownership approval. Call agent for details.
- Fully Built-Out as Health Care Space
- Space is in Excellent Condition
- connects to the hospital from the first floor
- Mostly Open Floor Plan Layout
- Central Air Conditioning
| Space | Size | Term | Rental Rate | Space Use | Condition | Available |
| 1st Floor, Ste 102 | 2,857 SF | Negotiable | Upon Request Upon Request Upon Request Upon Request Upon Request Upon Request | Medical | Full Build-Out | 30 Days |
| 1st Floor, Ste 103 | 1,926 SF | Negotiable | Upon Request Upon Request Upon Request Upon Request Upon Request Upon Request | Medical | Full Build-Out | 30 Days |
| 1st Floor, Ste 105 | 4,254 SF | Negotiable | Upon Request Upon Request Upon Request Upon Request Upon Request Upon Request | Medical | Full Build-Out | 30 Days |
| 1st Floor, Ste 110 | 1,817 SF | Negotiable | Upon Request Upon Request Upon Request Upon Request Upon Request Upon Request | Medical | Full Build-Out | 30 Days |
| 2nd Floor, Ste 200 | 18,062 SF | Negotiable | Upon Request Upon Request Upon Request Upon Request Upon Request Upon Request | Medical | Full Build-Out | Now |
1st Floor, Ste 102
| Size |
| 2,857 SF |
| Term |
| Negotiable |
| Rental Rate |
| Upon Request Upon Request Upon Request Upon Request Upon Request Upon Request |
| Space Use |
| Medical |
| Condition |
| Full Build-Out |
| Available |
| 30 Days |
1st Floor, Ste 103
| Size |
| 1,926 SF |
| Term |
| Negotiable |
| Rental Rate |
| Upon Request Upon Request Upon Request Upon Request Upon Request Upon Request |
| Space Use |
| Medical |
| Condition |
| Full Build-Out |
| Available |
| 30 Days |
1st Floor, Ste 105
| Size |
| 4,254 SF |
| Term |
| Negotiable |
| Rental Rate |
| Upon Request Upon Request Upon Request Upon Request Upon Request Upon Request |
| Space Use |
| Medical |
| Condition |
| Full Build-Out |
| Available |
| 30 Days |
1st Floor, Ste 110
| Size |
| 1,817 SF |
| Term |
| Negotiable |
| Rental Rate |
| Upon Request Upon Request Upon Request Upon Request Upon Request Upon Request |
| Space Use |
| Medical |
| Condition |
| Full Build-Out |
| Available |
| 30 Days |
2nd Floor, Ste 200
| Size |
| 18,062 SF |
| Term |
| Negotiable |
| Rental Rate |
| Upon Request Upon Request Upon Request Upon Request Upon Request Upon Request |
| Space Use |
| Medical |
| Condition |
| Full Build-Out |
| Available |
| Now |
1st Floor, Ste 102
| Size | 2,857 SF |
| Term | Negotiable |
| Rental Rate | Upon Request |
| Space Use | Medical |
| Condition | Full Build-Out |
| Available | 30 Days |
One of two Class A Medical Office Buildings on hospital campus. Complete 2nd floor containing 18,062 rsf available for possible surgical center. Three office Suites available on the 1st floor ranging from 1817 rentable square feet to 4254 rentable square feet with one setup as sleep lab. All spaces are built out and ready for occupancy. Uses other than medical may possible be considered. This multi story Medical Office Building connects to the hospital from the first floor. See information on each Suite below. Tenant pays base rent, their own utilities, janitorial, medical waste plus NNN charges. Rental rates are contingent upon (1) the term (2) TI (3) financial approval and (4) final ownership approval. Call agent for details.
- Fully Built-Out as Health Care Space
- Mostly Open Floor Plan Layout
- Space is in Excellent Condition
- Central Air Conditioning
- Uses other than medical may possible be considere
1st Floor, Ste 103
| Size | 1,926 SF |
| Term | Negotiable |
| Rental Rate | Upon Request |
| Space Use | Medical |
| Condition | Full Build-Out |
| Available | 30 Days |
One of two Class A Medical Office Buildings on hospital campus. Complete 2nd floor containing 18,062 rsf available for possible surgical center. Three office Suites available on the 1st floor ranging from 1817 rentable square feet to 4254 rentable square feet with one setup as sleep lab. All spaces are built out and ready for occupancy. Uses other than medical may possible be considered. This multi story Medical Office Building connects to the hospital from the first floor. See information on each Suite below. Tenant pays base rent, their own utilities, janitorial, medical waste plus NNN charges. Rental rates are contingent upon (1) the term (2) TI (3) financial approval and (4) final ownership approval. Call agent for details.
- Fully Built-Out as Health Care Space
- Mostly Open Floor Plan Layout
- Space is in Excellent Condition
- Central Air Conditioning
- connects to the hospital from the first floor
1st Floor, Ste 105
| Size | 4,254 SF |
| Term | Negotiable |
| Rental Rate | Upon Request |
| Space Use | Medical |
| Condition | Full Build-Out |
| Available | 30 Days |
One of two Class A Medical Office Buildings on hospital campus. Complete 2nd floor containing 18,062 rsf available for possible surgical center. Three office Suites available on the 1st floor ranging from 1817 rentable square feet to 4254 rentable square feet with one setup as sleep lab. All spaces are built out and ready for occupancy. Uses other than medical may possible be considered. This multi story Medical Office Building connects to the hospital from the first floor. See information on each Suite below. Tenant pays base rent, their own utilities, janitorial, medical waste plus NNN charges. Rental rates are contingent upon (1) the term (2) TI (3) financial approval and (4) final ownership approval. Call agent for details.
- Fully Built-Out as Health Care Space
- Mostly Open Floor Plan Layout
- Space is in Excellent Condition
- Central Air Conditioning
- All spaces are built out and ready for occupancy.
1st Floor, Ste 110
| Size | 1,817 SF |
| Term | Negotiable |
| Rental Rate | Upon Request |
| Space Use | Medical |
| Condition | Full Build-Out |
| Available | 30 Days |
One of two Class A Medical Office Buildings on hospital campus. Complete 2nd floor containing 18,062 rsf available for possible surgical center. Three office Suites available on the 1st floor ranging from 1817 rentable square feet to 4254 rentable square feet with one setup as sleep lab. All spaces are built out and ready for occupancy. Uses other than medical may possible be considered. This multi story Medical Office One of two Class A Medical Office Buildings on hospital campus. Complete 2nd floor containing 18,062 rsf available for possible surgical center. Three office Suites available on the 1st floor ranging from 1817 rentable square feet to 4254 rentable square feet with one setup as sleep lab. All spaces are built out and ready for occupancy. Uses other than medical may possible be considered. This multi story Medical Office Building connects to the hospital from the first floor. See information on each Suite below. Tenant pays base rent, their own utilities, janitorial, medical waste plus NNN charges. Rental rates are contingent upon (1) the term (2) TI (3) financial approval and (4) final ownership approval. Call agent for details. See information on each Suite below. Tenant pays base rent, their own utilities, janitorial, medical waste plus NNN charges. Rental rates are contingent upon (1) the term (2) TI (3) financial approval and (4) final ownership approval. Call agent for details.
- Fully Built-Out as Health Care Space
- Mostly Open Floor Plan Layout
- Space is in Excellent Condition
- Central Air Conditioning
- One of two Class A Medical Office Buildings on hos
2nd Floor, Ste 200
| Size | 18,062 SF |
| Term | Negotiable |
| Rental Rate | Upon Request |
| Space Use | Medical |
| Condition | Full Build-Out |
| Available | Now |
One of two Class A Medical Office Buildings on hospital campus. Complete 2nd floor containing 18,062 rsf available for possible surgical center. Three office Suites available on the 1st floor ranging from 1817 rentable square feet to 4254 rentable square feet with one setup as sleep lab. All spaces are built out and ready for occupancy. Uses other than medical may possible be considered. This multi story Medical Office Building connects to the hospital from the first floor. See information on each Suite below. Tenant pays base rent, their own utilities, janitorial, medical waste plus NNN charges. Rental rates are contingent upon (1) the term (2) TI (3) financial approval and (4) final ownership approval. Call agent for details.
- Fully Built-Out as Health Care Space
- Mostly Open Floor Plan Layout
- Space is in Excellent Condition
- Central Air Conditioning
- connects to the hospital from the first floor
Property Overview
One of two Class A Medical Office Buildings on hospital campus. Complete 2nd floor containing 18,062 rsf available for possible surgical center. Three office Suites available on the 1st floor ranging from 1817 rentable square feet to 4254 rentable square feet with one setup as sleep lab. All spaces are built out and ready for occupancy. Uses other than medical may possible be considered. This multi story Medical Office Building connects to the hospital from the first floor. See information on each Suite below. Tenant pays base rent, their own utilities, janitorial, medical waste plus NNN charges. Rental rates are contingent upon (1) the term (2) TI (3) financial approval and (4) final ownership approval. Call agent for details.
PROPERTY FACTS
Presented by

Lacombe | 64040 Highway 434
Hmm, there seems to have been an error sending your message. Please try again.
Thanks! Your message was sent.



