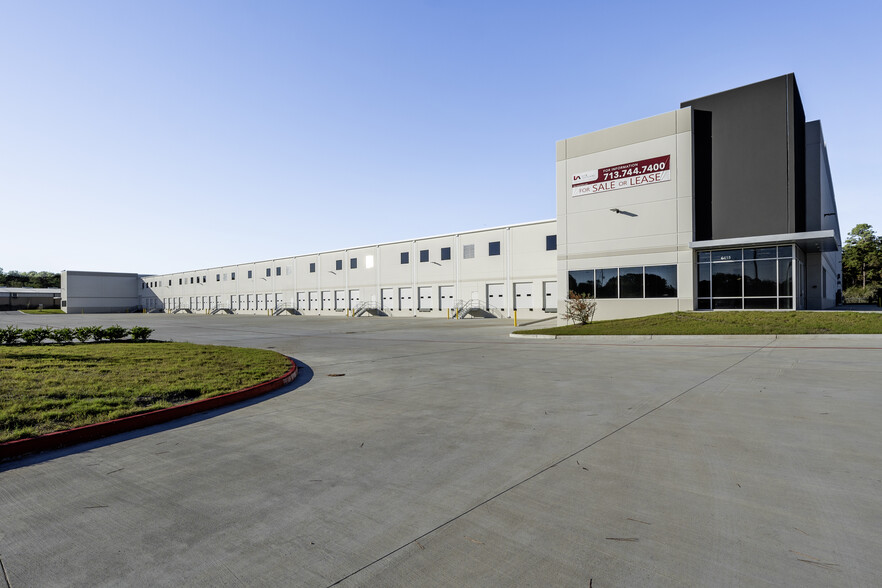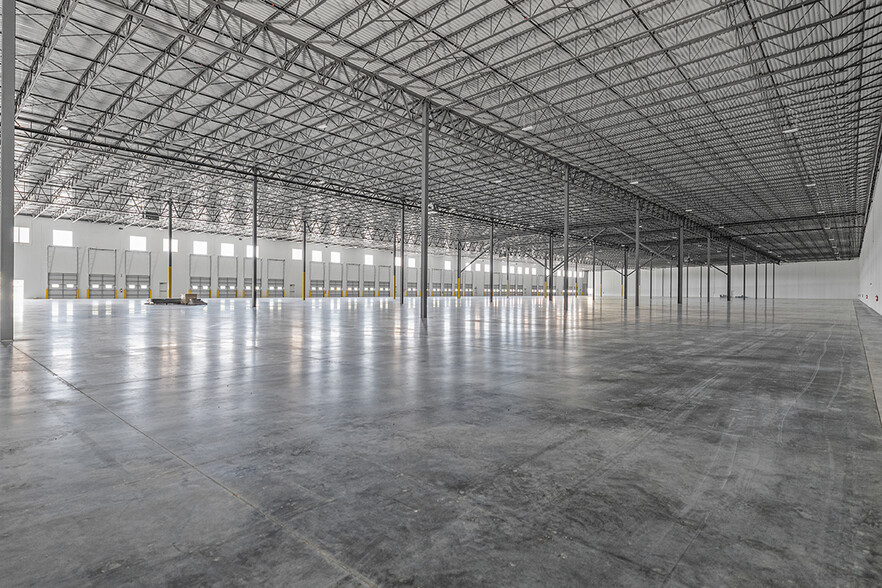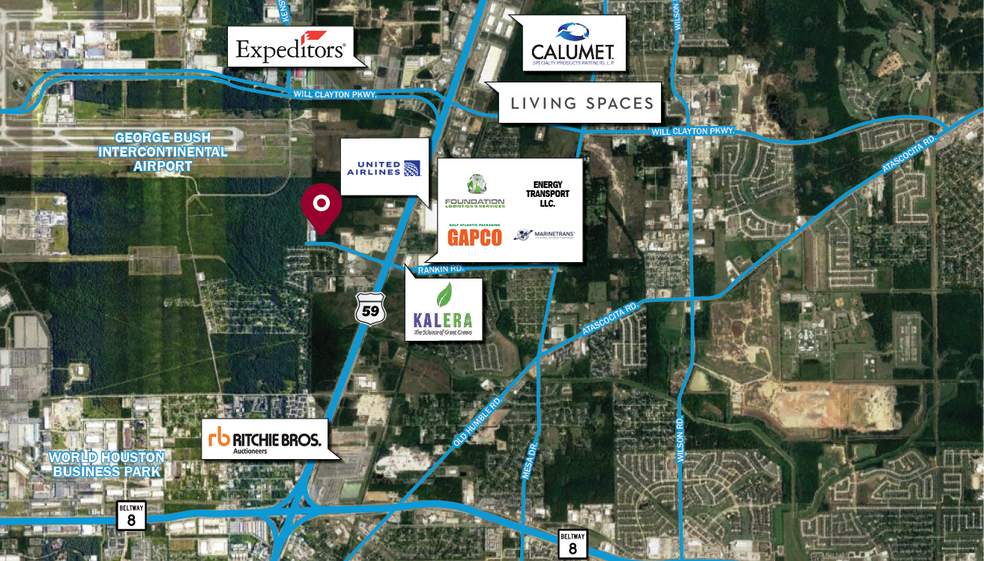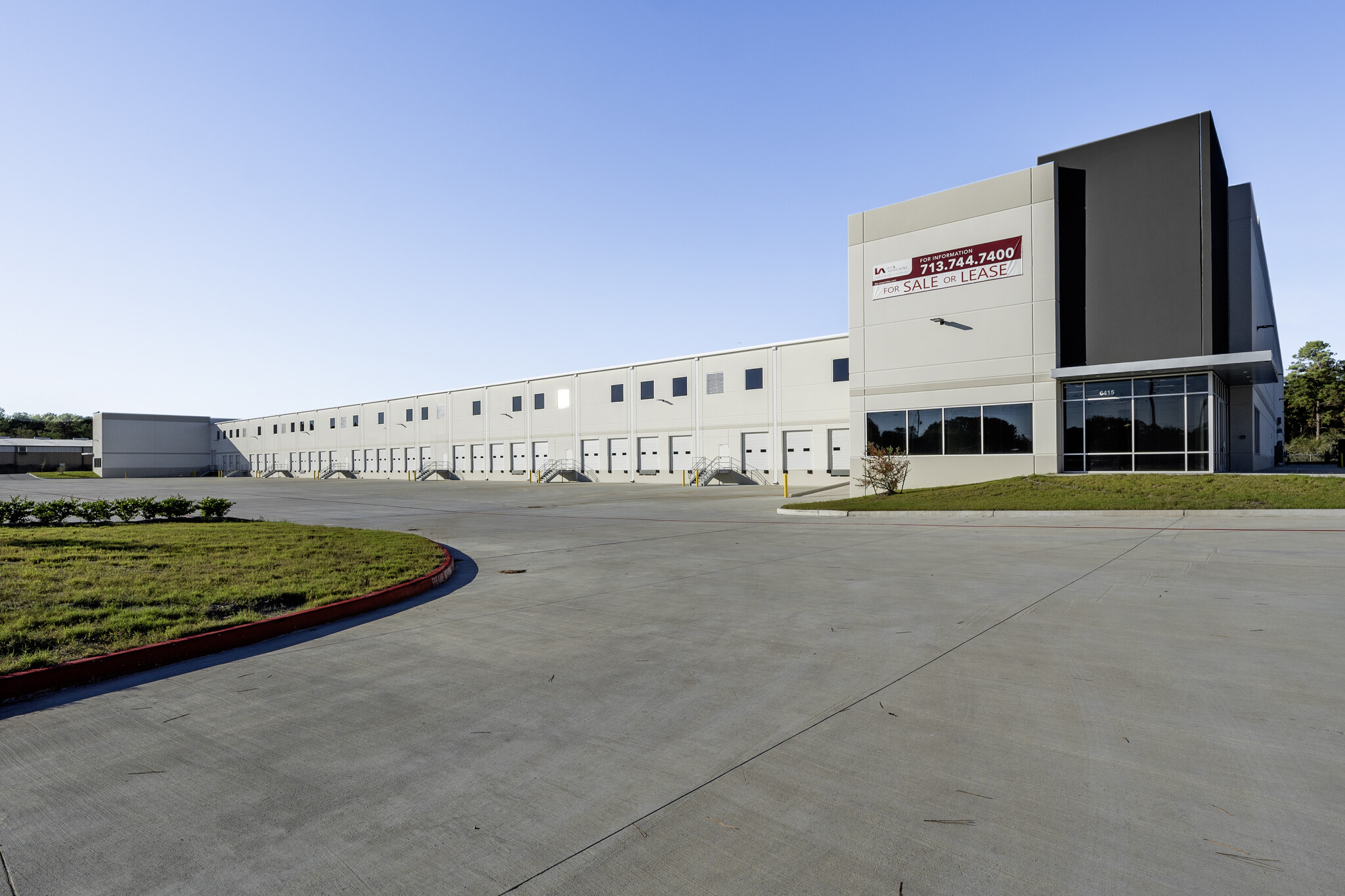
This feature is unavailable at the moment.
We apologize, but the feature you are trying to access is currently unavailable. We are aware of this issue and our team is working hard to resolve the matter.
Please check back in a few minutes. We apologize for the inconvenience.
- LoopNet Team
thank you

Your email has been sent!
6415 Rankin Rd
151,605 SF Vacant 4-Star Industrial Building Humble, TX 77396 For Sale



Investment Highlights
- IMMEDIATE MOVE-IN AVAILABLE
- 70 vehicle parking spaces
- 2 LED Warehouse lights per bay
- Accommodates up to 2,400 SF for office build out
- Under 20 minute drive from Beltway 8 and Grand Parkway
- City utilities on-site
Executive Summary
BUILDING FEATURES
±151,605 SF
±2,400 SF spec office
±149,205 SF warehouse
Divisible to 50,000 SF
±10.73 AC
32’ clear height
Front-load configuration
52’ x 60’ column spacing with 60’ speed bays
240’ building depth
(8) 35,000 lb. dock levelers
70 auto parking spaces
38 trailer parking spaces
LED warehouse lights 2 per bay
ESFR sprinklers
1,200 amps at 480 volt, 3-phase power
City utilities
Fiber optic service in the building
Fully fenced and gated
Class A institutional building
Access via Rankin Road from Highway 59
Property Facts
| Sale Type | Owner User | Rentable Building Area | 151,605 SF |
| Sale Conditions | Lease Option | No. Stories | 1 |
| Property Type | Industrial | Year Built | 2024 |
| Property Subtype | Distribution | Parking Ratio | 0.46/1,000 SF |
| Building Class | A | Clear Ceiling Height | 32 FT |
| Lot Size | 10.73 AC | No. Dock-High Doors/Loading | 30 |
| Sale Type | Owner User |
| Sale Conditions | Lease Option |
| Property Type | Industrial |
| Property Subtype | Distribution |
| Building Class | A |
| Lot Size | 10.73 AC |
| Rentable Building Area | 151,605 SF |
| No. Stories | 1 |
| Year Built | 2024 |
| Parking Ratio | 0.46/1,000 SF |
| Clear Ceiling Height | 32 FT |
| No. Dock-High Doors/Loading | 30 |
Amenities
- Fenced Lot
- Front Loading
- Storage Space
- Air Conditioning
- Fiber Optic Internet
- Smoke Detector
Utilities
- Lighting
- Gas
- Water
- Sewer
- Heating
Space Availability
- Space
- Size
- Space Use
- Condition
- Available
BUILDING FEATURES ±151,605 SF ±2,400 SF spec office ±149,205 SF warehouse Divisible to 50,000 SF ±10.73 AC 32’ clear height Front-load configuration 52’ x 60’ column spacing with 60’ speed bays 240’ building depth (8) 35,000 lb. dock levelers 70 auto parking spaces 38 trailer parking spaces LED warehouse lights 2 per bay ESFR sprinklers 1,200 amps at 480 volt, 3-phase power City utilities Fiber optic service in the building Fully fenced and gated Class A institutional building Access via Rankin Road from Highway 59
| Space | Size | Space Use | Condition | Available |
| 1st Floor | 50,000-151,605 SF | Industrial | Full Build-Out | Now |
1st Floor
| Size |
| 50,000-151,605 SF |
| Space Use |
| Industrial |
| Condition |
| Full Build-Out |
| Available |
| Now |
1st Floor
| Size | 50,000-151,605 SF |
| Space Use | Industrial |
| Condition | Full Build-Out |
| Available | Now |
BUILDING FEATURES ±151,605 SF ±2,400 SF spec office ±149,205 SF warehouse Divisible to 50,000 SF ±10.73 AC 32’ clear height Front-load configuration 52’ x 60’ column spacing with 60’ speed bays 240’ building depth (8) 35,000 lb. dock levelers 70 auto parking spaces 38 trailer parking spaces LED warehouse lights 2 per bay ESFR sprinklers 1,200 amps at 480 volt, 3-phase power City utilities Fiber optic service in the building Fully fenced and gated Class A institutional building Access via Rankin Road from Highway 59
PROPERTY TAXES
| Parcel Numbers | Improvements Assessment | $0 (2023) | |
| Land Assessment | $108,904 (2023) | Total Assessment | $108,904 (2023) |
PROPERTY TAXES
Presented by

6415 Rankin Rd
Hmm, there seems to have been an error sending your message. Please try again.
Thanks! Your message was sent.









