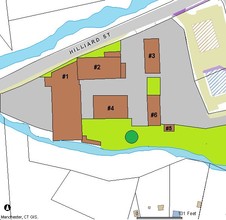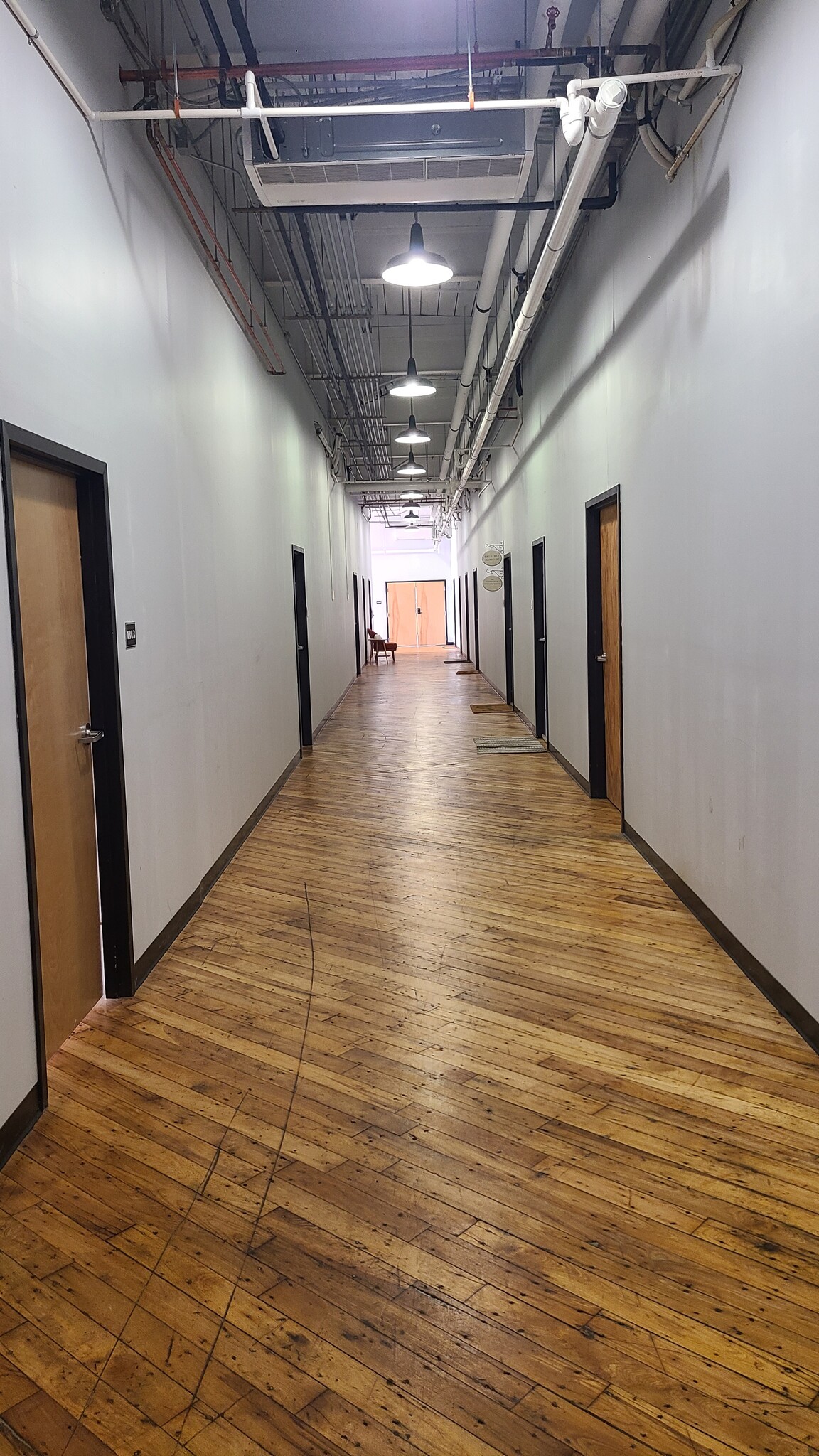
This feature is unavailable at the moment.
We apologize, but the feature you are trying to access is currently unavailable. We are aware of this issue and our team is working hard to resolve the matter.
Please check back in a few minutes. We apologize for the inconvenience.
- LoopNet Team
thank you

Your email has been sent!
Hilliard Mills in Manchester Manchester, CT 06042
450 - 5,149 SF of Space Available
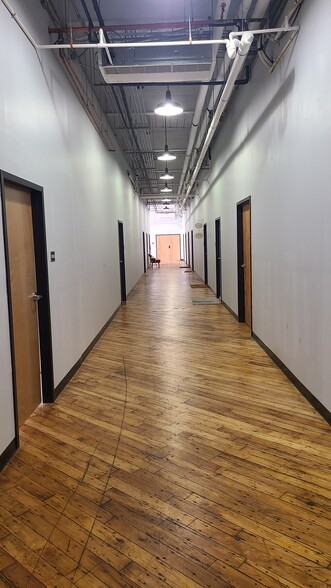
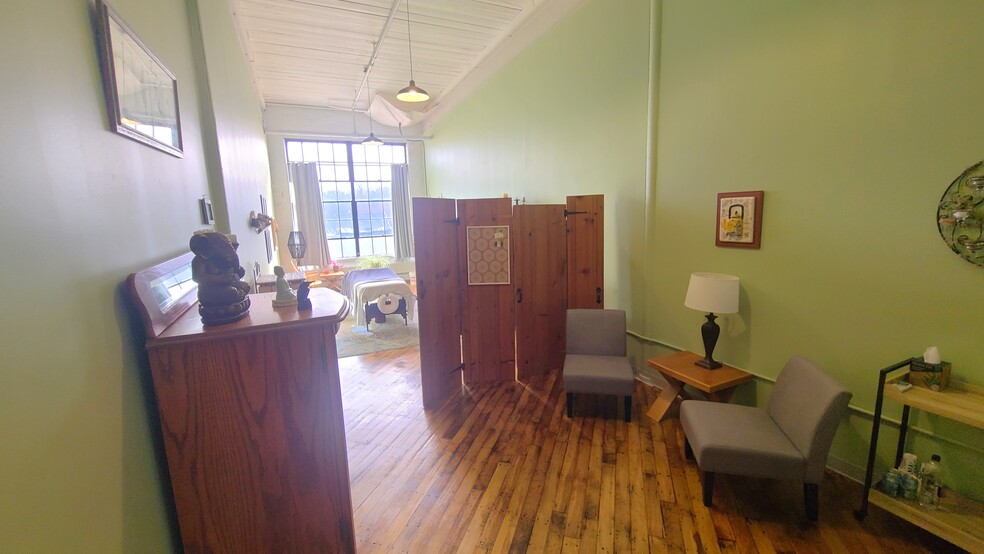
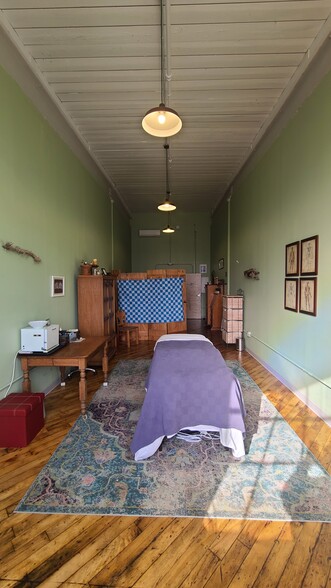
PARK FACTS
| Total Space Available | 5,149 SF | Park Type | Office Park |
| Total Space Available | 5,149 SF |
| Park Type | Office Park |
ALL AVAILABLE SPACES(8)
Display Rental Rate as
- SPACE
- SIZE
- TERM
- RENTAL RATE
- SPACE USE
- CONDITION
- AVAILABLE
Beautiful sun-filled studio with maple floors on the third floor of Building 1 at Hilliard Mills. Suite 1317 is a 450 sq. ft. space with central air. Heat is included in the rent. Hilliard Mills is located close to rt. 84, rt. 384, rt. 291, Buckland Hills and Evergreen Walk.
- Listed rate may not include certain utilities, building services and property expenses
- Open Floor Plan Layout
- Fully Built-Out as Standard Office
- Fits 2 - 4 People
Beautiful sun-filled suite with maple floors on the second floor of Building 1 at Hilliard Mills. Suite 1209 is 810 sq. ft. with gorgeous open floor plan, private office, and high ceilings. Heat is included in the rent. Hilliard Mills is located close to rt. 84, rt. 384, rt. 291, Buckland Hills and Evergreen Walk.
- Listed rate may not include certain utilities, building services and property expenses
- Mostly Open Floor Plan Layout
- Natural Light
- Fully Built-Out as Standard Office
- Fits 3 - 7 People
- Listed rate may not include certain utilities, building services and property expenses
- Mostly Open Floor Plan Layout
- Fully Built-Out as Standard Office
- Fits 2 - 6 People
Beautiful sun-filled studio with maple floors on the second floor of Building 1 at Hilliard Mills. Suite 1213 is a 720 sq. ft. space with private waiting room, high ceilings, and two sink hookups. Heat is included in the rent. Hilliard Mills is located close to rt. 84, rt. 384, rt. 291, Buckland Hills and Evergreen Walk.
- Listed rate may not include certain utilities, building services and property expenses
- Mostly Open Floor Plan Layout
- Fully Built-Out as Standard Office
- Fits 2 - 6 People
Located on the second floor of Building 1 at Hilliard Mills, Suite 1218 is a lovely west-facing office with large windows and lovely hardwood floors. Approximately 28 feet deep by 24 feet wide. Heat is included.
- Listed rate may not include certain utilities, building services and property expenses
- Office intensive layout
- Fully Built-Out as Standard Office
- Fits 2 - 6 People
Beautiful sun-filled studio with maple floors on the third floor of Building 1 at Hilliard Mills. Suite 1317 is a 450 sq. ft. space with central air. Heat is included in the rent. Hilliard Mills is located close to rt. 84, rt. 384, rt. 291, Buckland Hills and Evergreen Walk.
- Listed rate may not include certain utilities, building services and property expenses
- Mostly Open Floor Plan Layout
- Fully Built-Out as Professional Services Office
- Fits 2 - 4 People
| Space | Size | Term | Rental Rate | Space Use | Condition | Available |
| 1st Floor, Ste 1317 | 450 SF | Negotiable | $22.93 /SF/YR $1.91 /SF/MO $10,319 /YR $859.88 /MO | Office | Full Build-Out | Now |
| 2nd Floor, Ste 1209 | 810 SF | Negotiable | $22.07 /SF/YR $1.84 /SF/MO $17,877 /YR $1,490 /MO | Office | Full Build-Out | Now |
| 2nd Floor, Ste 1213 | 720 SF | Negotiable | $21.50 /SF/YR $1.79 /SF/MO $15,480 /YR $1,290 /MO | Office | Full Build-Out | Now |
| 2nd Floor, Ste 1213 | 720 SF | Negotiable | $21.50 /SF/YR $1.79 /SF/MO $15,480 /YR $1,290 /MO | Office | Full Build-Out | Pending |
| 2nd Floor, Ste 1218 | 672 SF | Negotiable | $20.00 /SF/YR $1.67 /SF/MO $13,440 /YR $1,120 /MO | Office | Full Build-Out | Now |
| 3rd Floor, Ste 1317 | 450 SF | Negotiable | $22.94 /SF/YR $1.91 /SF/MO $10,323 /YR $860.25 /MO | Office | Full Build-Out | Now |
642 Hilliard St - 1st Floor - Ste 1317
642 Hilliard St - 2nd Floor - Ste 1209
642 Hilliard St - 2nd Floor - Ste 1213
642 Hilliard St - 2nd Floor - Ste 1213
642 Hilliard St - 2nd Floor - Ste 1218
642 Hilliard St - 3rd Floor - Ste 1317
- SPACE
- SIZE
- TERM
- RENTAL RATE
- SPACE USE
- CONDITION
- AVAILABLE
Suite 2129 is a lovely corner office in Building 2 of Hilliard Mills. This 552 sq. ft. space is 24x23, has the original 1895 maple floors preserved, and heat is included.
- Listed rate may not include certain utilities, building services and property expenses
- Fits 2 - 5 People
- Fully Built-Out as Standard Office
- 1 Private Office
| Space | Size | Term | Rental Rate | Space Use | Condition | Available |
| 1st Floor, Ste 2129 | 552 SF | Negotiable | $21.52 /SF/YR $1.79 /SF/MO $11,879 /YR $989.92 /MO | Office | Full Build-Out | Now |
642 Hilliard St - 1st Floor - Ste 2129
- SPACE
- SIZE
- TERM
- RENTAL RATE
- SPACE USE
- CONDITION
- AVAILABLE
Commercial kitchen for lease at Hilliard Mills. Perfect for catering kitchen, food production, and more. Suite 3203 in Building 3 of the historic Hilliard Mills complex consists of large production area with ANSUL hood, propane hookup, wash / rinse / sanitize / sink station, grease trap, handwashing sink, and slop sink. Tile floors and washable walls. There is a large store room area perfect for dry storage and/or walk-in refrigerators and also a private office with hardwood floors. Wide doors to move product easily. Easy direct access outside and convenient location.
- Listed rate may not include certain utilities, building services and property expenses
- Kitchen
| Space | Size | Term | Rental Rate | Space Use | Condition | Available |
| 2nd Floor - 3203 | 775 SF | Negotiable | $23.07 /SF/YR $1.92 /SF/MO $17,879 /YR $1,490 /MO | Industrial | Full Build-Out | Now |
640 Hilliard St - 2nd Floor - 3203
642 Hilliard St - 1st Floor - Ste 1317
| Size | 450 SF |
| Term | Negotiable |
| Rental Rate | $22.93 /SF/YR |
| Space Use | Office |
| Condition | Full Build-Out |
| Available | Now |
Beautiful sun-filled studio with maple floors on the third floor of Building 1 at Hilliard Mills. Suite 1317 is a 450 sq. ft. space with central air. Heat is included in the rent. Hilliard Mills is located close to rt. 84, rt. 384, rt. 291, Buckland Hills and Evergreen Walk.
- Listed rate may not include certain utilities, building services and property expenses
- Fully Built-Out as Standard Office
- Open Floor Plan Layout
- Fits 2 - 4 People
642 Hilliard St - 2nd Floor - Ste 1209
| Size | 810 SF |
| Term | Negotiable |
| Rental Rate | $22.07 /SF/YR |
| Space Use | Office |
| Condition | Full Build-Out |
| Available | Now |
Beautiful sun-filled suite with maple floors on the second floor of Building 1 at Hilliard Mills. Suite 1209 is 810 sq. ft. with gorgeous open floor plan, private office, and high ceilings. Heat is included in the rent. Hilliard Mills is located close to rt. 84, rt. 384, rt. 291, Buckland Hills and Evergreen Walk.
- Listed rate may not include certain utilities, building services and property expenses
- Fully Built-Out as Standard Office
- Mostly Open Floor Plan Layout
- Fits 3 - 7 People
- Natural Light
642 Hilliard St - 2nd Floor - Ste 1213
| Size | 720 SF |
| Term | Negotiable |
| Rental Rate | $21.50 /SF/YR |
| Space Use | Office |
| Condition | Full Build-Out |
| Available | Now |
- Listed rate may not include certain utilities, building services and property expenses
- Fully Built-Out as Standard Office
- Mostly Open Floor Plan Layout
- Fits 2 - 6 People
642 Hilliard St - 2nd Floor - Ste 1213
| Size | 720 SF |
| Term | Negotiable |
| Rental Rate | $21.50 /SF/YR |
| Space Use | Office |
| Condition | Full Build-Out |
| Available | Pending |
Beautiful sun-filled studio with maple floors on the second floor of Building 1 at Hilliard Mills. Suite 1213 is a 720 sq. ft. space with private waiting room, high ceilings, and two sink hookups. Heat is included in the rent. Hilliard Mills is located close to rt. 84, rt. 384, rt. 291, Buckland Hills and Evergreen Walk.
- Listed rate may not include certain utilities, building services and property expenses
- Fully Built-Out as Standard Office
- Mostly Open Floor Plan Layout
- Fits 2 - 6 People
642 Hilliard St - 2nd Floor - Ste 1218
| Size | 672 SF |
| Term | Negotiable |
| Rental Rate | $20.00 /SF/YR |
| Space Use | Office |
| Condition | Full Build-Out |
| Available | Now |
Located on the second floor of Building 1 at Hilliard Mills, Suite 1218 is a lovely west-facing office with large windows and lovely hardwood floors. Approximately 28 feet deep by 24 feet wide. Heat is included.
- Listed rate may not include certain utilities, building services and property expenses
- Fully Built-Out as Standard Office
- Office intensive layout
- Fits 2 - 6 People
642 Hilliard St - 3rd Floor - Ste 1317
| Size | 450 SF |
| Term | Negotiable |
| Rental Rate | $22.94 /SF/YR |
| Space Use | Office |
| Condition | Full Build-Out |
| Available | Now |
Beautiful sun-filled studio with maple floors on the third floor of Building 1 at Hilliard Mills. Suite 1317 is a 450 sq. ft. space with central air. Heat is included in the rent. Hilliard Mills is located close to rt. 84, rt. 384, rt. 291, Buckland Hills and Evergreen Walk.
- Listed rate may not include certain utilities, building services and property expenses
- Fully Built-Out as Professional Services Office
- Mostly Open Floor Plan Layout
- Fits 2 - 4 People
642 Hilliard St - 1st Floor - Ste 2129
| Size | 552 SF |
| Term | Negotiable |
| Rental Rate | $21.52 /SF/YR |
| Space Use | Office |
| Condition | Full Build-Out |
| Available | Now |
Suite 2129 is a lovely corner office in Building 2 of Hilliard Mills. This 552 sq. ft. space is 24x23, has the original 1895 maple floors preserved, and heat is included.
- Listed rate may not include certain utilities, building services and property expenses
- Fully Built-Out as Standard Office
- Fits 2 - 5 People
- 1 Private Office
640 Hilliard St - 2nd Floor - 3203
| Size | 775 SF |
| Term | Negotiable |
| Rental Rate | $23.07 /SF/YR |
| Space Use | Industrial |
| Condition | Full Build-Out |
| Available | Now |
Commercial kitchen for lease at Hilliard Mills. Perfect for catering kitchen, food production, and more. Suite 3203 in Building 3 of the historic Hilliard Mills complex consists of large production area with ANSUL hood, propane hookup, wash / rinse / sanitize / sink station, grease trap, handwashing sink, and slop sink. Tile floors and washable walls. There is a large store room area perfect for dry storage and/or walk-in refrigerators and also a private office with hardwood floors. Wide doors to move product easily. Easy direct access outside and convenient location.
- Listed rate may not include certain utilities, building services and property expenses
- Kitchen
SITE PLAN
SELECT TENANTS AT THIS PROPERTY
- FLOOR
- TENANT NAME
- INDUSTRY
- 3rd
- Control Station
- Professional, Scientific, and Technical Services
- 1st
- Hilliard Mills LLC
- Management of Companies and Enterprises
- 3rd
- Piano Arts
- Services
PARK OVERVIEW
Hilliard Mills LLC was founded in 2006 to restore, renovate and preserve one of Connecticut’s finest architectural and historical treasures. The long and colorful history of one of the nation’s earliest industrial sites is a distinction that Hilliard Mills LLC has retained. Restoration and renovation of the site is sympathetic to and accentuates the original architecture of the buildings, while offering modern, energy efficient amenities for today’s business needs. Historical displays are incorporated throughout the property, showcasing photographs and artifacts from different periods of the site.
Presented by

Hilliard Mills in Manchester | Manchester, CT 06042
Hmm, there seems to have been an error sending your message. Please try again.
Thanks! Your message was sent.









