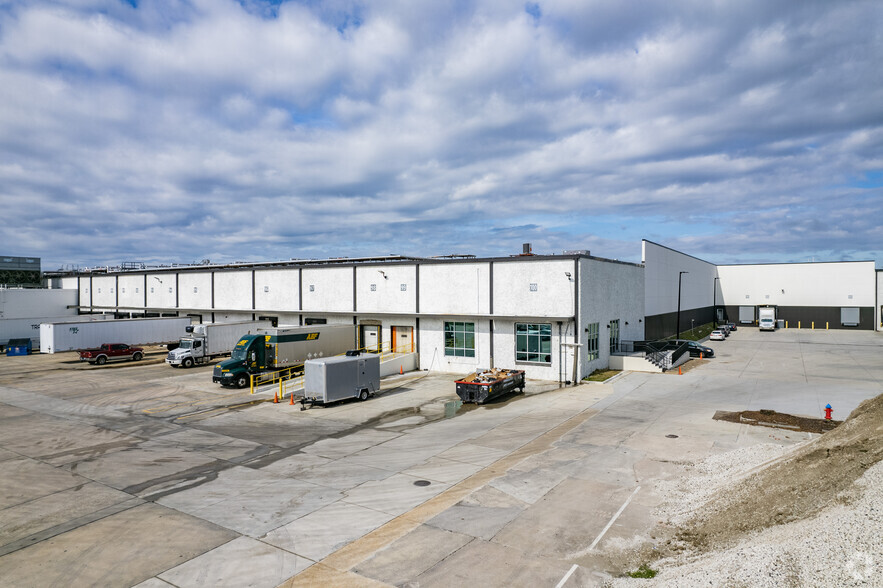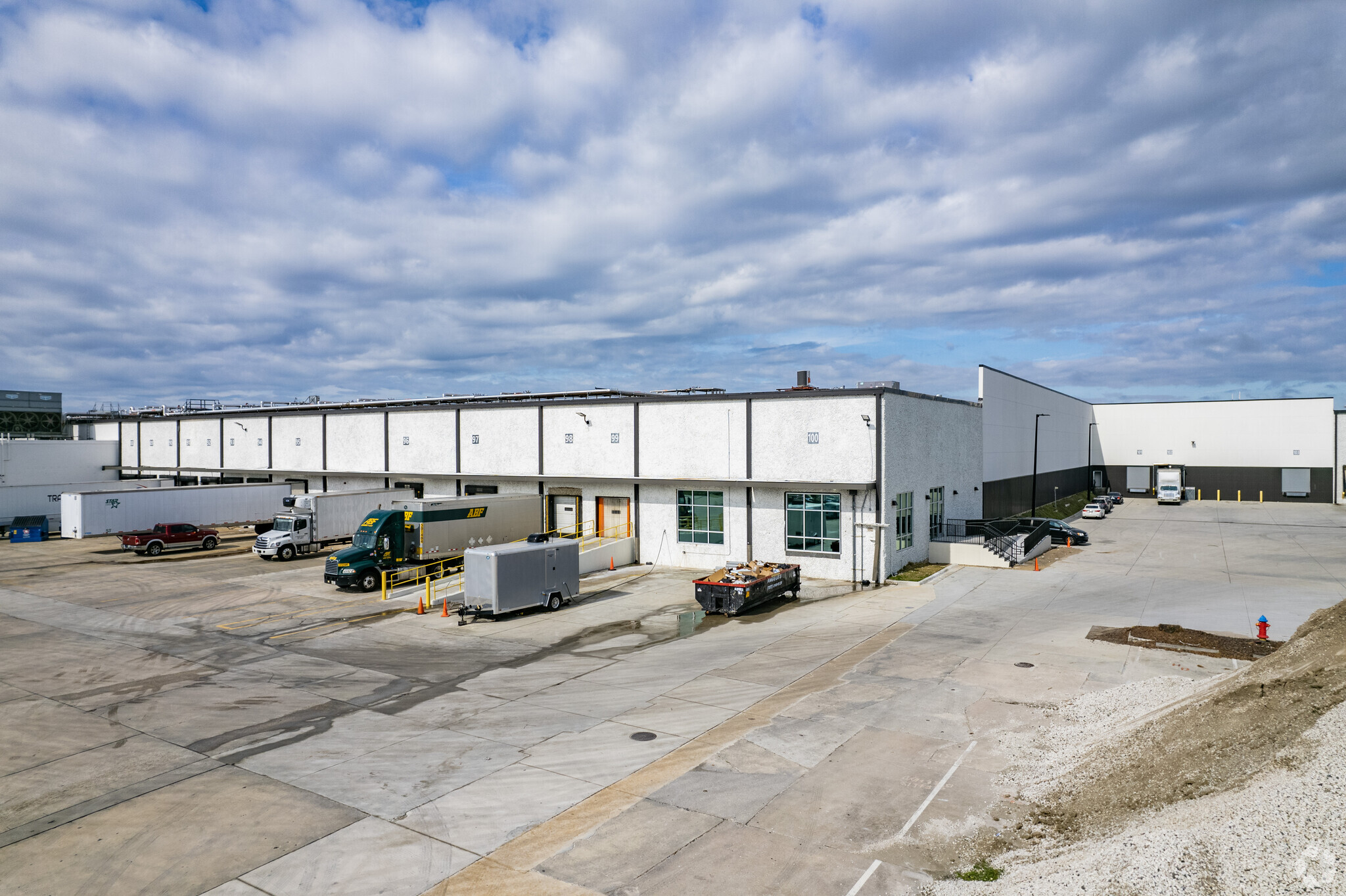
This feature is unavailable at the moment.
We apologize, but the feature you are trying to access is currently unavailable. We are aware of this issue and our team is working hard to resolve the matter.
Please check back in a few minutes. We apologize for the inconvenience.
- LoopNet Team
6422 Harney Rd
Tampa, FL 33610
Harney Distribution Center · Property For Lease

Property Overview
Tampa, FL., Warehouse for rent, Commercial property for rent, Renters warehouse, Tampa Freezer space for lease, Freezer space Tampa, Freezer warehouse space Tampa, Industrial for lease Tampa, Industrial space Tampa, 6422 Harney Rd, Tampa, FL 33610, Freezer space available Tampa, Freezer space vacancy East Tampa, Central Florida Freezer space for rent, Tampa Harney Distribution Centre is multi-tenanted dry and refrigerated warehouse, offering both cooler and freezer capacity. Comprising 614,000 square feet, the property is located in the East Tampa Industrial submarket, with access to the Interstate 4 and 75 interchange, as well as the Port of Tampa. New roofing and ESFR systems were installed in 2016-2017 as part of a broad modernization program for the entire facility. Building specifications include 25' clear height, ample dock doors, high electrical power, minimal office finish & abundant storage with trailer parking capabilities. The property is located 70’ above sea level. Freezer space improvements to be completed by May 1st include: • Ammonia pipe relocation to roof • Mechanical system upgrades • PSM compliance • Upgraded engine room ventilation, compressor and sub-floor heating system • Updated ammonia safety relief system • New evaporators in progress • New interior freezer door and dock seal installation in progress • Food-grade temperature paint • New roof in 2016 • Roof warranty until 2036 • LED lights installed • Re-striped parking for auto and trailer lanes • Total Building Size: 617,736 SF • Freezer: 110,574 SF • Cool Dock: 18,920 SF • Clear height: 25’ • Dock high doors: 28 • Truck court depth: 150’ • Concrete truck courts and apron • 2,100 SF brand new spec office in progress Clear Height: 25' Loading: Dock High All doors have pit levelers and dock lights. Fire Protection: ESFR Column Spacing: 28' x 42' Parking: Ample parking & trailer storage Roof: 2016 (3 ply modified built-up) Electric: 1,110 amps, 277/480 volt three phase Flood Zone: Property averages 72 above sea level - out of flood and evacuation zones. Zoning: M (manufacturing) Construction: Concrete tilt-wall construction. All truck courts and aprons are heavy duty concrete. Centrally located to major thoroughfares
PROPERTY FACTS
| Property Type | Industrial | Rentable Building Area | 683,750 SF |
| Property Subtype |
Refrigeration/Cold Storage
|
Year Built/Renovated | 1976/2019 |
| Property Type | Industrial |
| Property Subtype |
Refrigeration/Cold Storage
|
| Rentable Building Area | 683,750 SF |
| Year Built/Renovated | 1976/2019 |
Features and Amenities
- Cooler
- Fenced Lot
- Freezer (Space)
- Yard
- Storage Space
Utilities
- Water - City
- Sewer - City
Links
Listing ID: 12026129
Date on Market: 3/23/2018
Last Updated:
Address: 6422 Harney Rd, Tampa, FL 33610
The Industrial Property at 6422 Harney Rd, Tampa, FL 33610 is no longer being advertised on LoopNet.com. Contact the broker for information on availability.
Industrial PROPERTIES IN NEARBY NEIGHBORHOODS
- Downtown Tampa Commercial Real Estate
- North Tampa Commercial Real Estate
- East Tampa Commercial Real Estate
- Carrollwood Commercial Real Estate
- Ybor Commercial Real Estate
- Westshore Commercial Real Estate
- City Center Tampa Commercial Real Estate
- Northeast Community Commercial Real Estate
- East Lake Commercial Real Estate
- Waterfront Park Commercial Real Estate
- Seminole Heights Commercial Real Estate
- Hyde Park Commercial Real Estate
- Orient Park Commercial Real Estate
- Tampa Palms Commercial Real Estate
- North Hyde Park Commercial Real Estate
Nearby Listings
- 5806 N 53rd St, Tampa FL
- 12470 Telecom Dr, Tampa FL
- 6708 Harney Rd, Tampa FL
- 1751 Suddath Park St, Tampa FL
- 3902 Corporex Park Dr, Tampa FL
- 5701 E Hillsborough Ave, Tampa FL
- 3802 Corporex Park Dr, Tampa FL
- 7818 Depot Ln, Tampa FL
- 10500 University Center Dr, Tampa FL
- 3601 E 3rd Ave, Tampa FL
- 13302-13428 Telecom Dr, Tampa FL
- 2211 E 7th Ave, Tampa FL
- 2403-2411 E Diana St, Tampa FL
- 8812 Industrial Dr, Temple Terrace FL
- 6620 E Dr Martin Luther King Jr Blvd, Tampa FL

