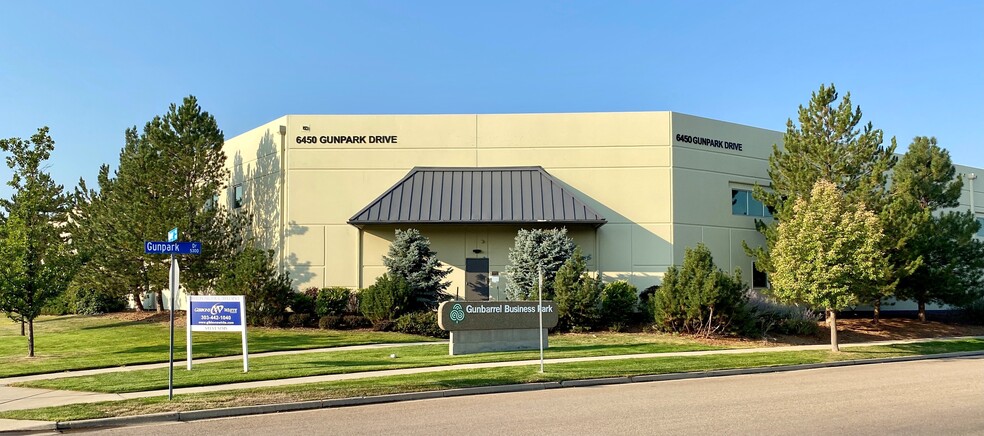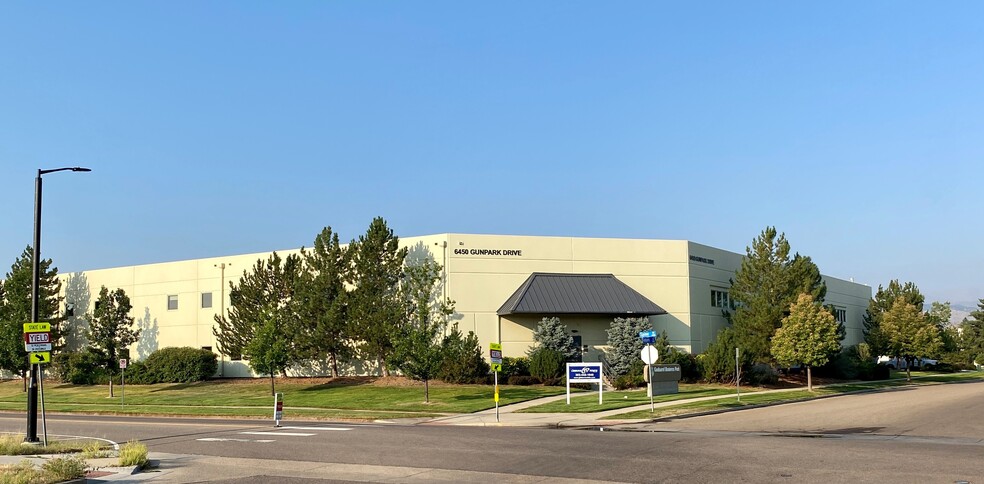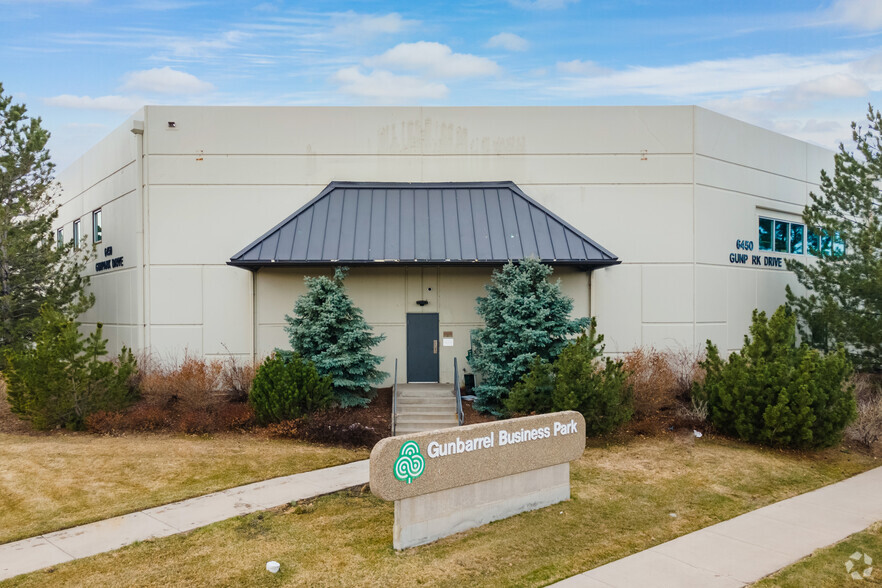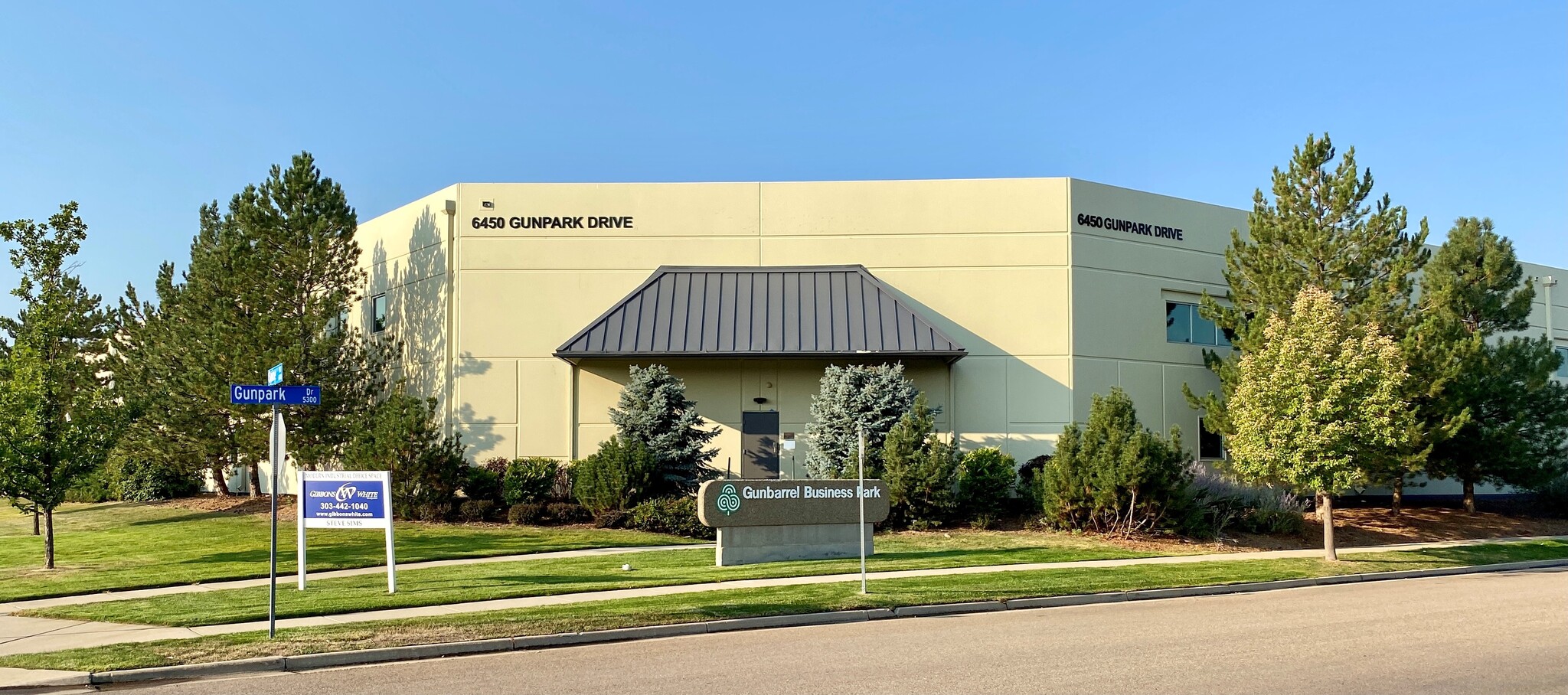
This feature is unavailable at the moment.
We apologize, but the feature you are trying to access is currently unavailable. We are aware of this issue and our team is working hard to resolve the matter.
Please check back in a few minutes. We apologize for the inconvenience.
- LoopNet Team
thank you

Your email has been sent!
6450 Gunpark Dr
10,000 - 67,474 SF of Office Space Available in Boulder, CO 80301



Highlights
- Over 115 private offices and space for another 120 employees at work stations.
- Locker rooms, showers, private restrooms and new mothers` room.
- Approximately 110 parking spaces in adjacent lot and additional parking available.
- Mezzanine spaces with offices, meeting rooms, and gathering spaces.
- 1,450 square foot warehouse / studio space with dock high overhead door.
all available space(1)
Display Rental Rate as
- Space
- Size
- Term
- Rental Rate
- Space Use
- Condition
- Available
– Super Cool, Creative Tech Space with Stages, Stadium Seating Areas, Sound Recording Rooms, Studios, Gym, Gathering Spaces, Open Work Areas, Over 115 Private Offices & Space for Another 120 Employees at Work Stations – Large Kitchen & Break Area with 3 Glass Overhead Doors Opening Up to Outdoor Seating Area – Mezzanine Spaces with Offices, Meeting Rooms & Gathering Spaces with Elevator Access, Multiple Staircase & 2 Fire Poles! – Locker Rooms, Showers, Private Restrooms & New Mothers’ Room – Lots of Windows & Skylights Bring in Abundant Natural Light – 1,450 sq. ft. Warehouse / Studio Space with Dock High Overhead Door – Approx. 110 Parking Spaces in Adjacent Lot & Additional Parking Available
- Lease rate does not include utilities, property expenses or building services
- Mostly Open Floor Plan Layout
- 7 Conference Rooms
- Space is in Excellent Condition
- Natural Light
- Locker rooms and new mother`s room.
- Mix of private offices and open work areas
- Fully Built-Out as Standard Office
- 115 Private Offices
- 120 Workstations
- Private Restrooms
- Shower Facilities
- Large outdoor patio area off of kitchen
| Space | Size | Term | Rental Rate | Space Use | Condition | Available |
| 1st Floor | 10,000-67,474 SF | Negotiable | $12.95 /SF/YR $1.08 /SF/MO $873,788 /YR $72,816 /MO | Office | Full Build-Out | Now |
1st Floor
| Size |
| 10,000-67,474 SF |
| Term |
| Negotiable |
| Rental Rate |
| $12.95 /SF/YR $1.08 /SF/MO $873,788 /YR $72,816 /MO |
| Space Use |
| Office |
| Condition |
| Full Build-Out |
| Available |
| Now |
1st Floor
| Size | 10,000-67,474 SF |
| Term | Negotiable |
| Rental Rate | $12.95 /SF/YR |
| Space Use | Office |
| Condition | Full Build-Out |
| Available | Now |
– Super Cool, Creative Tech Space with Stages, Stadium Seating Areas, Sound Recording Rooms, Studios, Gym, Gathering Spaces, Open Work Areas, Over 115 Private Offices & Space for Another 120 Employees at Work Stations – Large Kitchen & Break Area with 3 Glass Overhead Doors Opening Up to Outdoor Seating Area – Mezzanine Spaces with Offices, Meeting Rooms & Gathering Spaces with Elevator Access, Multiple Staircase & 2 Fire Poles! – Locker Rooms, Showers, Private Restrooms & New Mothers’ Room – Lots of Windows & Skylights Bring in Abundant Natural Light – 1,450 sq. ft. Warehouse / Studio Space with Dock High Overhead Door – Approx. 110 Parking Spaces in Adjacent Lot & Additional Parking Available
- Lease rate does not include utilities, property expenses or building services
- Fully Built-Out as Standard Office
- Mostly Open Floor Plan Layout
- 115 Private Offices
- 7 Conference Rooms
- 120 Workstations
- Space is in Excellent Condition
- Private Restrooms
- Natural Light
- Shower Facilities
- Locker rooms and new mother`s room.
- Large outdoor patio area off of kitchen
- Mix of private offices and open work areas
Property Overview
The interior of this building was built out by Crispin Porter + Bogusky advertising agency and has a super cool, modern vibe throughout. Many windows were added to provide natural light to most of the exterior, private offices and skylights were added to provide natural light for the open work areas and interior offices. There are open gathering spaces with old-school gym bleachers (with padding!). There are multiple conference rooms of all sizes, including a huge one they call "The Barn." There are photo studios, recording studios, living rooms, and collaboration spaces. There's a workout gym, showers, and a huge kitchen with outdoor patio seating. Additionally, there are ample private offices and many open workstation areas as well. The upstairs has elevator access, many stairways, and two fire poles if you are feeling adventurous! This space is one-of-a-kind and a major bargain compared to any similar space in Colorado! Landlord now willing to demise the space into two units of approx. 29,500 SF and 37,900 SF.
- Skylights
- High Ceilings
- Natural Light
- Open-Plan
PROPERTY FACTS
Presented by

6450 Gunpark Dr
Hmm, there seems to have been an error sending your message. Please try again.
Thanks! Your message was sent.






