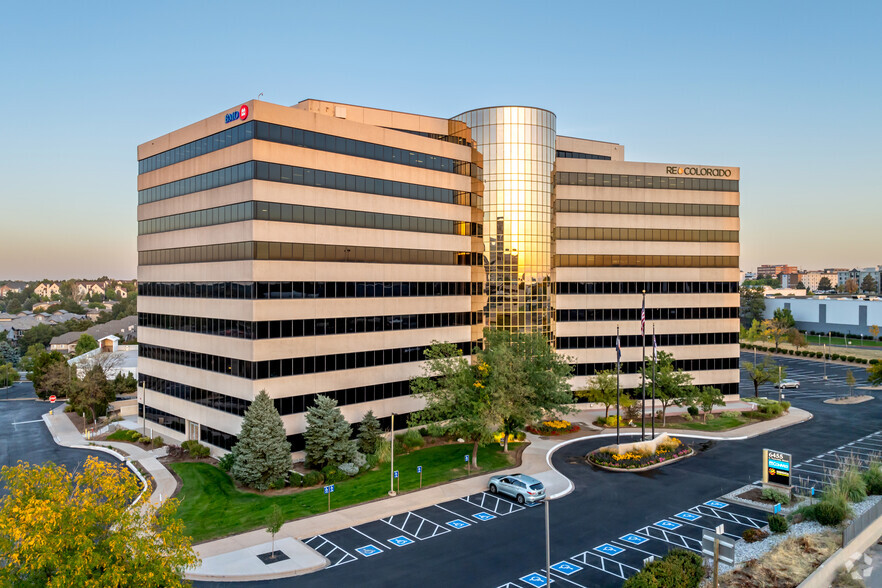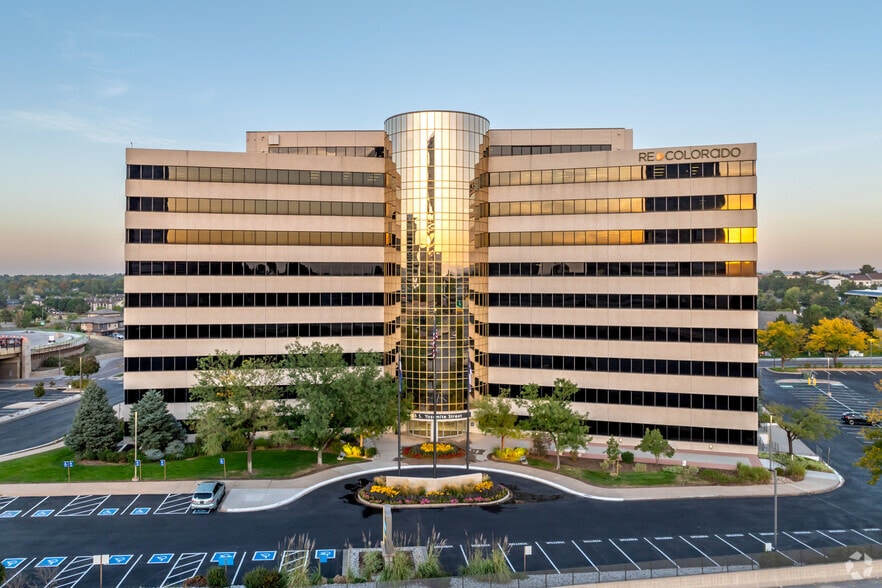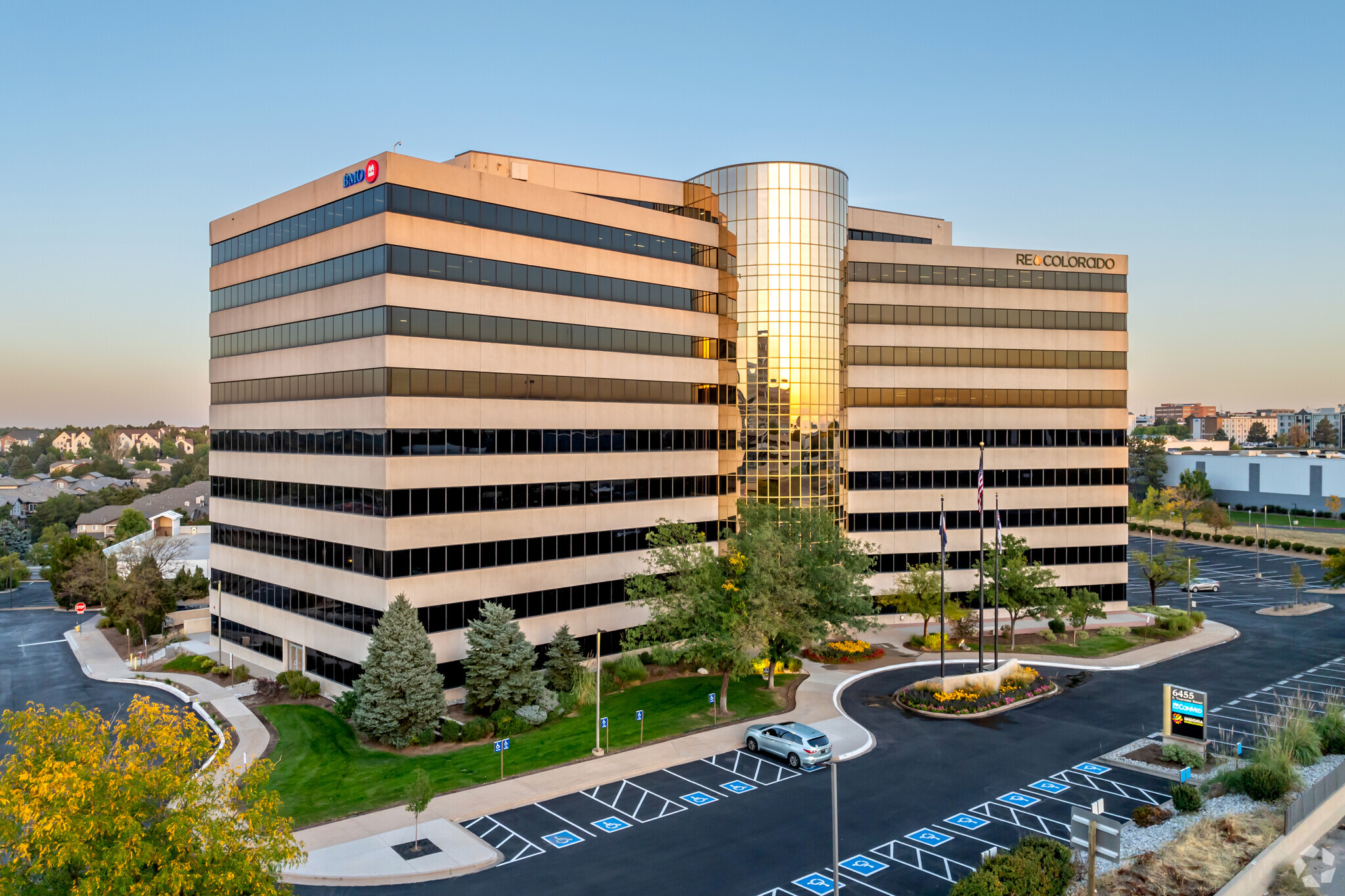Your email has been sent.
6455 S Yosemite St
Greenwood Village, CO 80111
The Outlook at Arapahoe Station · Office Property For Lease
·
77,503 SF


HIGHLIGHTS
- The Outlook at Arapahoe Station, 6455 S Yosemite Street, offers spec suites and white-box spaces boasting stellar views with a strong amenity mix.
- Enjoy maximum convenience with an upgraded fitness center with showers, brand-new café serving healthy eats, and an on-site parking garage.
- Brimming area with Fiddler’s Green Amphitheater, Top Golf, Target, a plethora of hotels, and dozens of restaurants no more than five minutes away.
- Energized by new renovations, including a new lobby, a fully equipped conferencing facility, and the jovial tenant lounge.
- Streamlined commutes via quick access to Interstate 25 and the adjacent Arapahoe Station providing a walkable light rail stop.
- Metro-wide access, three minutes to Denver Tech Center, five minutes to Centennial, 15 minutes to Aurora, and 20 minutes to Downtown Denver.
PROPERTY OVERVIEW
The Outlook at Arapahoe Station boasts the amenities and perks that make coming to the office worth it – coupled with a location that makes the commute easier and stress-free. At 6455 S Yosemite Street, fresh amenities, newly renovated common areas, and tenant-ready suites await to invigorate the workday. From the upgraded lobby up to the suites’ breathtaking mountain views, The Outlook at Arapahoe Station has curated everything the modern office user desires. Collaboration is nurtured through a sleek new tenant lounge where coworkers can mingle and teams can run high-powered meetings or brainstorming sessions in the state-of-the-art conference facility. Employees can prioritize health and wellness at the redone fitness center, which was doubled in size, and a full-service cafe. Getting to and from work is easy for everyone via the parking garage and transit users are next to the light rail station. Towering 10 stories along Interstate 25, this high-identity office is the premier opportunity to assert a prestigious presence and benefit from this vibrant area. Nearby Arapahoe Road is a major commercial corridor, providing a thoroughfare of shopping, dining, and entertainment establishments minutes away. Professional hubs are easily reached, such as the Denver Tech Center, a hotbed of cutting-edge companies, only a mile away. Top workforce talent is simple to recruit as 64% of the more than 80,000 residents within a 3-mile radius have a bachelor's degree or higher. Employees from other metro areas can commute seamlessly to places like Aurora, Lakewood, and Downtown Denver, which are only 15 to 20 minutes away. Change your perspective on modern office life and find a space at The Outlook at Arapahoe Station today. Get in touch.
- Controlled Access
- Conferencing Facility
- Fitness Center
- Property Manager on Site
- Restaurant
- Shower Facilities

