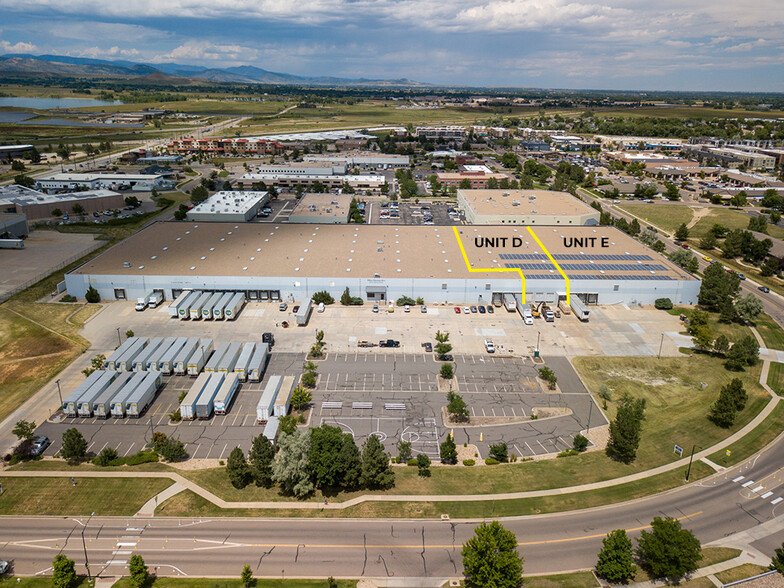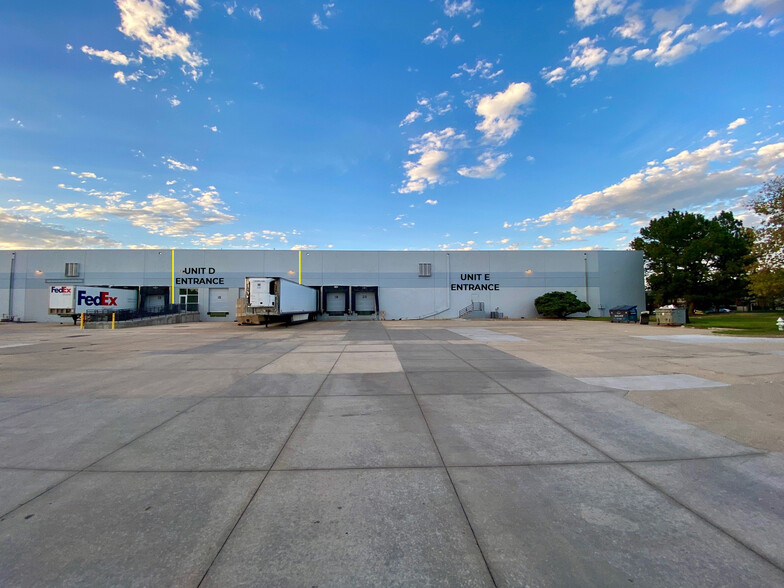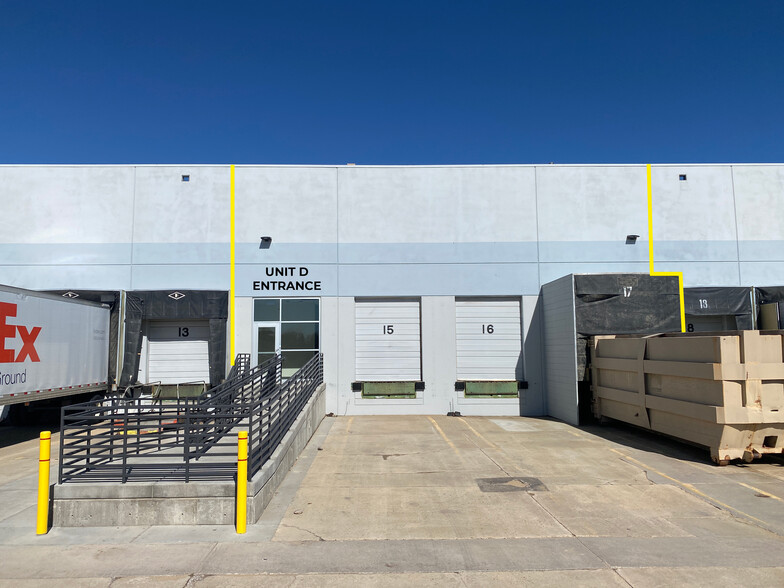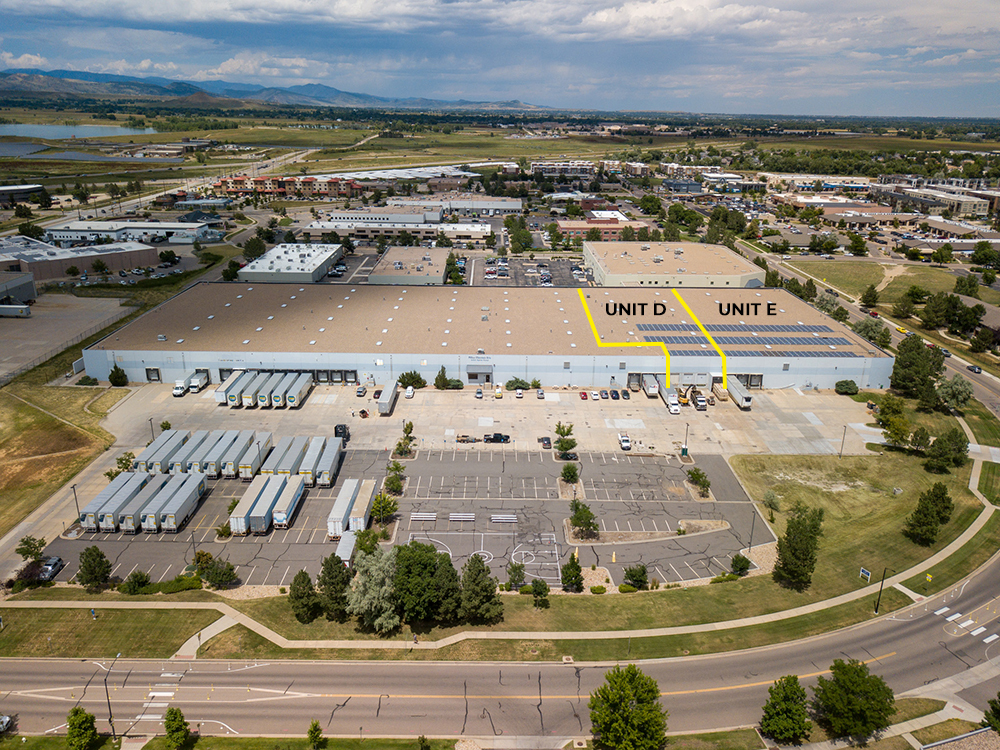High Cube Warehouse 6455 Spine Rd 29,523 - 70,753 SF of Industrial Space Available in Boulder, CO 80301



HIGHLIGHTS
- High Cube Warehouse/Distribution Space in Boulder
- 21 Foot Clear Height
- Easy Access from Hwy 119 (The Diagonal)
- Three Dock High Overhead Doors
- New Entrance & Restrooms Soon to be Built by Landlord
- Racking Installed and Available for Purchase by New Tenant
FEATURES
ALL AVAILABLE SPACES(2)
Display Rental Rate as
- SPACE
- SIZE
- TERM
- RENTAL RATE
- SPACE USE
- CONDITION
- AVAILABLE
– 3 Dock High Overhead Doors (8’ x 10’) with Levelers in Each Unit – 24’ Ceiling Height (21’5” Clear Height) – Existing Racking in Unit D Available for Purchase by New Tenant – New Restrooms & Entrance Recently Installed for Unit D – IM Zoning (Industrial Manufacturing) – Ample Parking & Room for Semi Truck Loading – Great Gunbarrel Location with Boulder Address & Easy Access to the Diagonal (Hwy 119) with 10 Minute Drive to Boulder & Longmont
- Lease rate does not include utilities, property expenses or building services
- Ample Parking & Room for Semi Truck Loading
- 3 Loading Docks
– 3 Dock High Overhead Doors (8’ x 10’) with Levelers in Each Unit – 24’ Ceiling Height (21’5” Clear Height) – IM Zoning (Industrial Manufacturing) – Ample Parking & Room for Semi Truck Loading – Great Gunbarrel Location with Boulder Address & Easy Access to the Diagonal (Hwy 119) with 10 Minute Drive to Boulder & Longmont
- Lease rate does not include utilities, property expenses or building services
- Ample Parking & Room for Semi Truck Loading
- 3 Loading Docks
| Space | Size | Term | Rental Rate | Space Use | Condition | Available |
| 1st Floor - D | 29,523 SF | Negotiable | $9.95 /SF/YR | Industrial | Full Build-Out | Now |
| 1st Floor - E | 41,230 SF | Negotiable | $9.95 /SF/YR | Industrial | Full Build-Out | Now |
1st Floor - D
| Size |
| 29,523 SF |
| Term |
| Negotiable |
| Rental Rate |
| $9.95 /SF/YR |
| Space Use |
| Industrial |
| Condition |
| Full Build-Out |
| Available |
| Now |
1st Floor - E
| Size |
| 41,230 SF |
| Term |
| Negotiable |
| Rental Rate |
| $9.95 /SF/YR |
| Space Use |
| Industrial |
| Condition |
| Full Build-Out |
| Available |
| Now |
PROPERTY OVERVIEW
- 3 Dock High Overhead Doors (8' x 10') with Levelers - 24' Ceiling Height (21'5" Clear Height) - Existing Racking Available for Purchase by New Tenant - Demising Wall, Restrooms, & New Entrance to be Installed by Landlord - IM Zoning (Industrial Manufacturing) - Ample Parking & Room for Semi Truck Loading - Great Gunbarrel Location with Boulder Address & Easy Access to the Diagonal (Hwy 119) with 10 Minute Drive to Boulder & Longmont
WAREHOUSE FACILITY FACTS
SELECT TENANTS
- FLOOR
- TENANT NAME
- INDUSTRY
- 1st
- Avery Brewing
- Wholesaler
- 1st
- Blue Mountain Arts
- Manufacturing
- 1st
- Hain Celestial
- Wholesaler
- 1st
- Umzu Llc
- Public Administration











