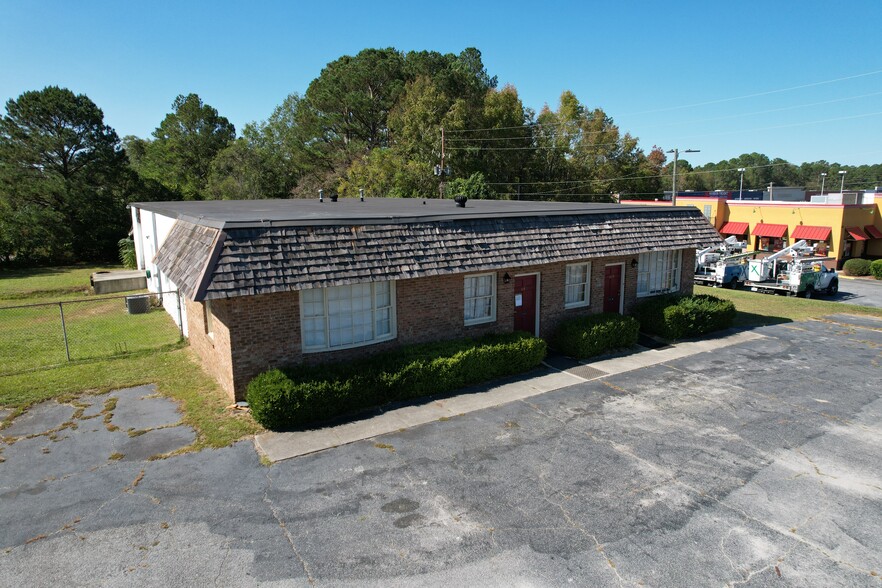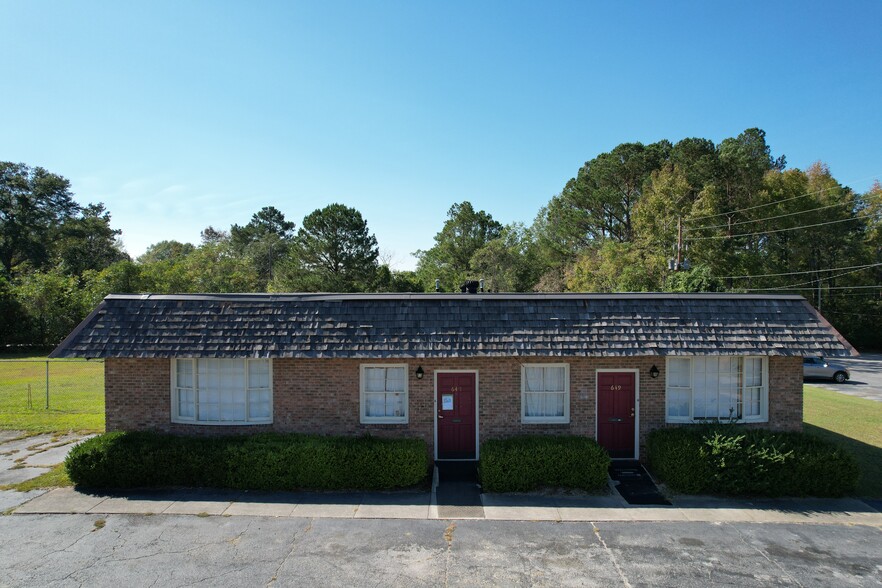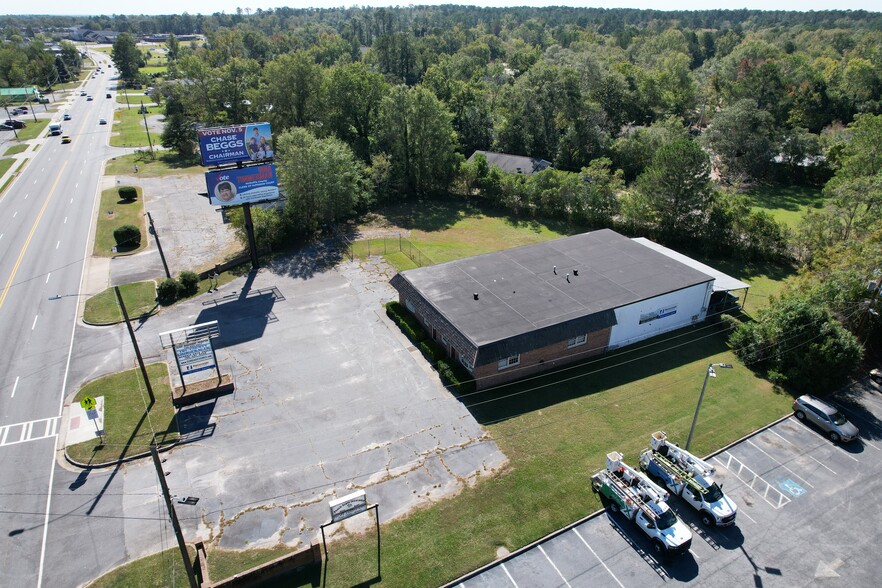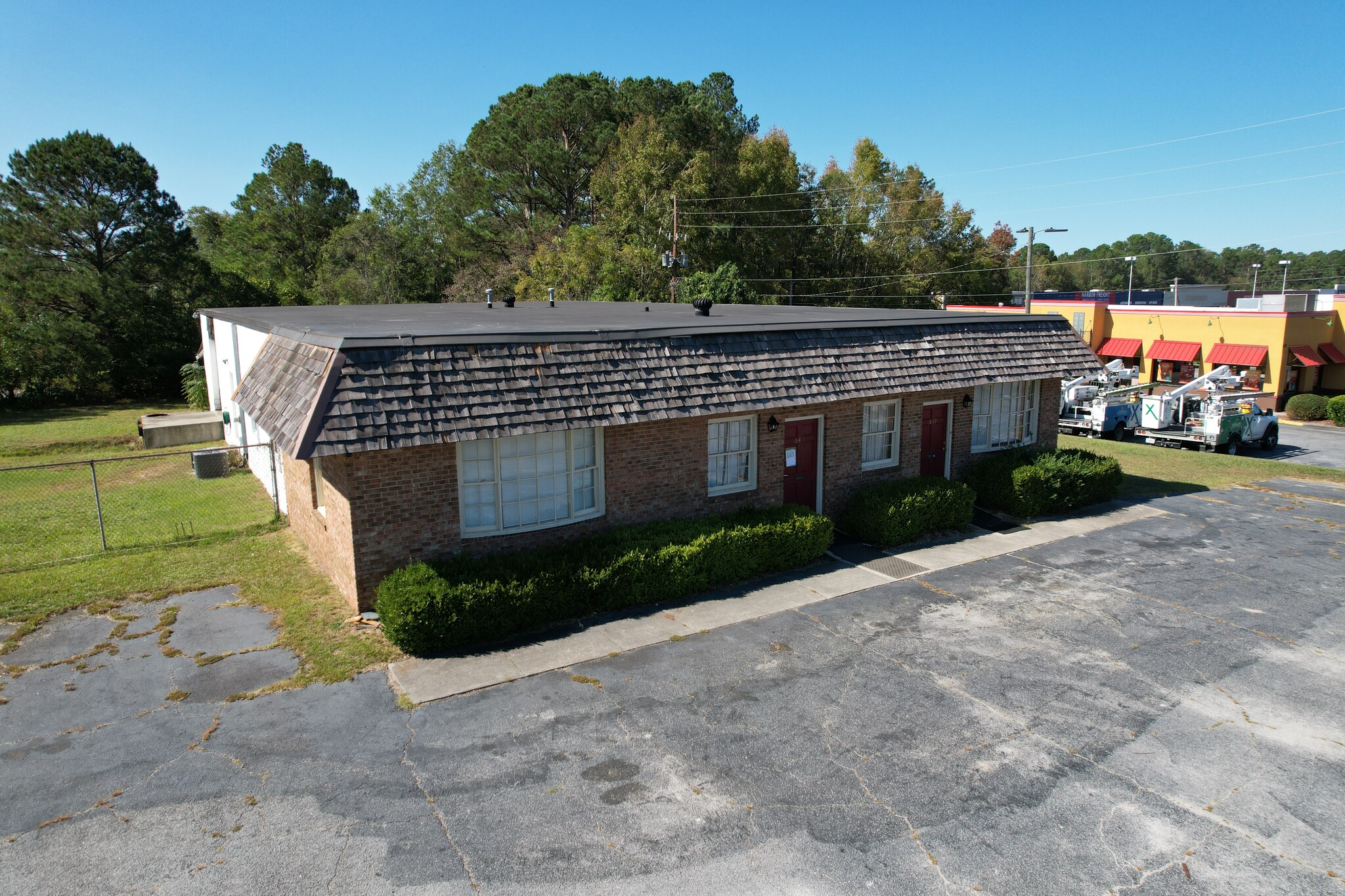
647 Main St
This feature is unavailable at the moment.
We apologize, but the feature you are trying to access is currently unavailable. We are aware of this issue and our team is working hard to resolve the matter.
Please check back in a few minutes. We apologize for the inconvenience.
- LoopNet Team
thank you

Your email has been sent!
647 Main St
4,680 SF Flex Building Thomson, GA 30824 $425,000 ($91/SF)



Investment Highlights
- 2 Separate Pylon Signs
- 16,500 Traffic Count
- Fully Leased Billboard
- 3-Phase Power
- Receiving Dock
Executive Summary
Located just 2 miles from I-20 with frontage on US Highway 78, this property is surrounded by large Retailers such as Walmart, Harbor Freight and Tractor Supply. This multi office, flex property has 2 main office units up front with separate entrances and a 2350 sq ft warehouse space in the back with a fenced in laydown yard. The warehouse space has 3-phase power, 10ft clearing height with a 10x10 dock door and 1100 sq ft covered outdoor space behind the building. There are 2 Pylon signs up front as well as a fully leased double billboard also on the property. The seller occupies the Warehouse and some of the office space, he also has 2 MTM office tenants. Seller would vacate prior to closing.
Would be ideal for HVAC or plumbing or electrical office. Natural gas in building for heat. Building has 2 heating and air units. The building is a cinder block building, flat roof supported by metal framework. Firestone rubber roof is 20 plus years but is in good shape. 1100 sq ft of carport on rear of building with a slant metal roof. There are presently 4 offices, 2 restrooms, small kitchenette and a common lobby on left side of building. There is a 2 room suite with separate entrance on right side of building including a bath. There is a dock high dock protrusion outside of a rollup door in warehouse. The dock has a ramp to concrete pad at ground level.
Would be ideal for HVAC or plumbing or electrical office. Natural gas in building for heat. Building has 2 heating and air units. The building is a cinder block building, flat roof supported by metal framework. Firestone rubber roof is 20 plus years but is in good shape. 1100 sq ft of carport on rear of building with a slant metal roof. There are presently 4 offices, 2 restrooms, small kitchenette and a common lobby on left side of building. There is a 2 room suite with separate entrance on right side of building including a bath. There is a dock high dock protrusion outside of a rollup door in warehouse. The dock has a ramp to concrete pad at ground level.
Taxes & Operating Expenses (Actual - 2024) Click Here to Access |
Annual | Annual Per SF |
|---|---|---|
| Taxes |
-

|
-

|
| Operating Expenses |
-

|
-

|
| Total Expenses |
$99,999

|
$9.99

|
Taxes & Operating Expenses (Actual - 2024) Click Here to Access
| Taxes | |
|---|---|
| Annual | - |
| Annual Per SF | - |
| Operating Expenses | |
|---|---|
| Annual | - |
| Annual Per SF | - |
| Total Expenses | |
|---|---|
| Annual | $99,999 |
| Annual Per SF | $9.99 |
Property Facts
| Price | $425,000 | Lot Size | 0.90 AC |
| Price Per SF | $91 | Rentable Building Area | 4,680 SF |
| Sale Type | Owner User | No. Stories | 1 |
| Property Type | Year Built | 1971 | |
| Building Class | C | Parking Ratio | 1.28/1,000 SF |
| Price | $425,000 |
| Price Per SF | $91 |
| Sale Type | Owner User |
| Property Type | |
| Building Class | C |
| Lot Size | 0.90 AC |
| Rentable Building Area | 4,680 SF |
| No. Stories | 1 |
| Year Built | 1971 |
| Parking Ratio | 1.28/1,000 SF |
1 of 1
PROPERTY TAXES
| Parcel Number | 0T120 00000 124 000 | Improvements Assessment | $65,917 |
| Land Assessment | $18,938 | Total Assessment | $84,855 |
PROPERTY TAXES
Parcel Number
0T120 00000 124 000
Land Assessment
$18,938
Improvements Assessment
$65,917
Total Assessment
$84,855
zoning
| Zoning Code | 1B (Business Commercial) |
| 1B (Business Commercial) |
1 of 30
VIDEOS
3D TOUR
PHOTOS
STREET VIEW
STREET
MAP
1 of 1
Presented by

647 Main St
Already a member? Log In
Hmm, there seems to have been an error sending your message. Please try again.
Thanks! Your message was sent.


