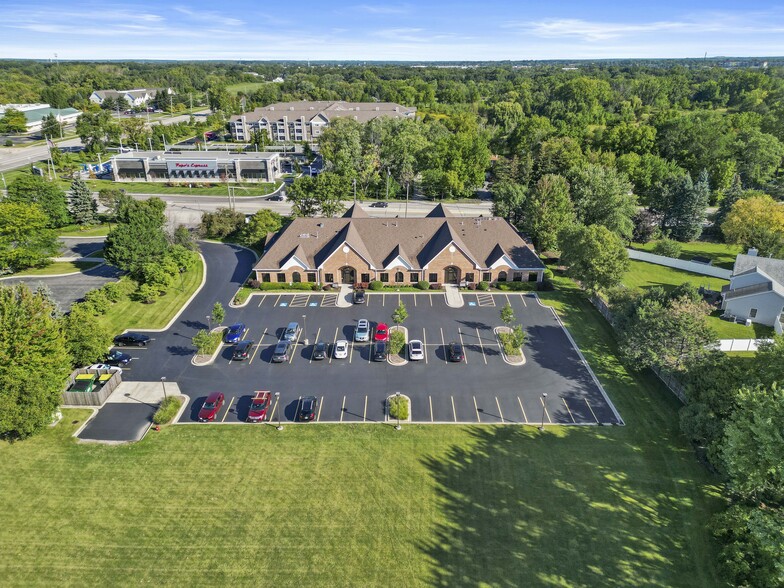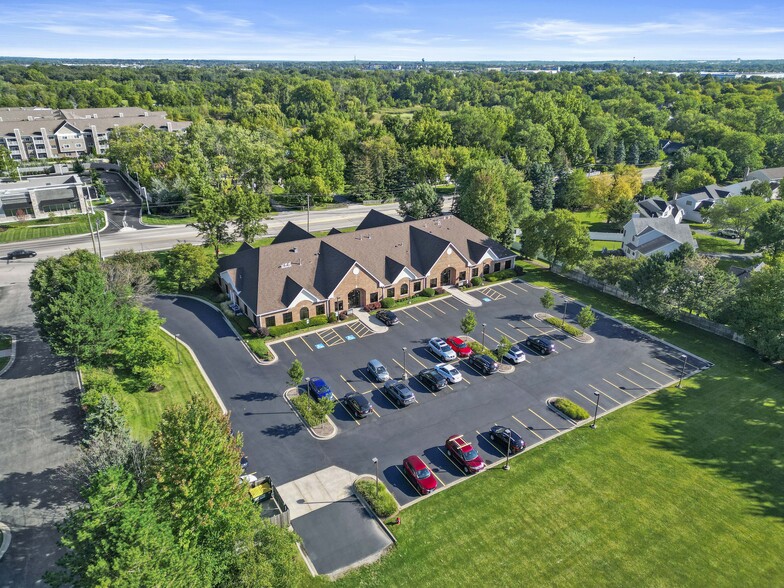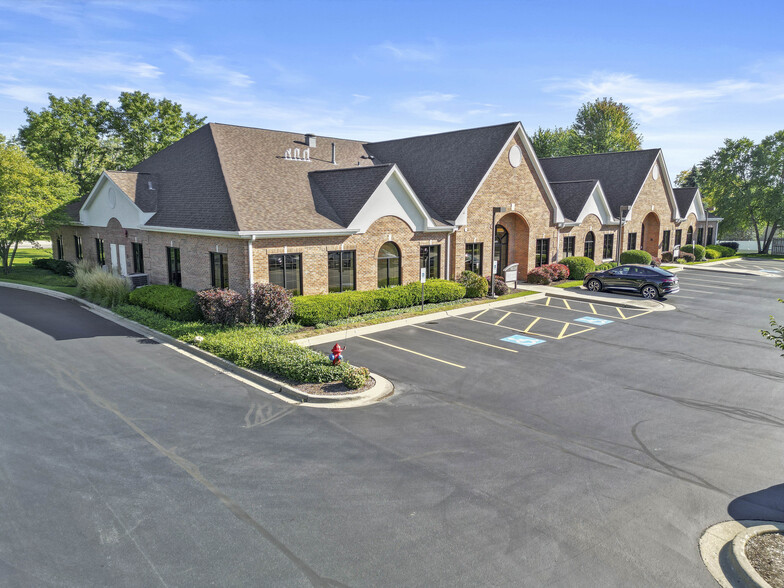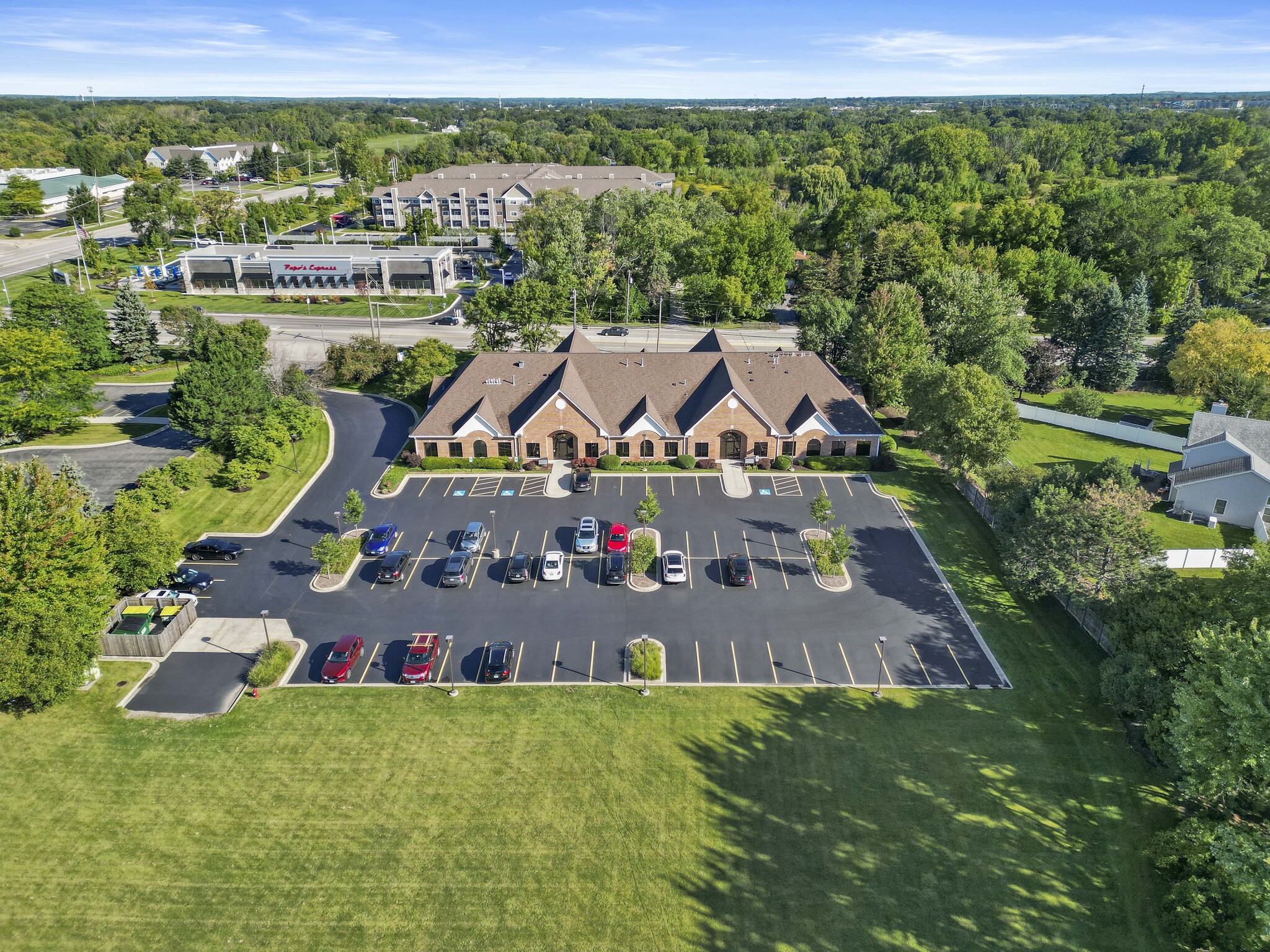
This feature is unavailable at the moment.
We apologize, but the feature you are trying to access is currently unavailable. We are aware of this issue and our team is working hard to resolve the matter.
Please check back in a few minutes. We apologize for the inconvenience.
- LoopNet Team
thank you

Your email has been sent!
Hunt Club Professional Office Building 6475 Washington St
15,088 SF 86% Leased Office Building Gurnee, IL 60031 $3,150,000 ($209/SF) 6.58% Cap Rate



Investment Highlights
- Roof Installed 2020
- Building Built in 2000
- Two Miles From Gurnee Mills Mall & Great America
- Parking Lot Paved and Striped 2023
- Close Proximity to I-94
- New Common Area HVAC Unit Installed 2023
Executive Summary
Recent property upgrades further enhance its appeal, including a new roof installed in 2020, updated signage in 2021, and a new common area HVAC unit, ensuring modern, efficient building operations. The parking lot was repaved and striped in 2023, providing a fresh and professional look. Additionally, the property includes 20,137 square feet (0.46 acres) of vacant buildable land, offering investors a unique opportunity for future office expansion or potential rezoning for residential use. This combination of location, stability, recent improvements, and development potential makes the Hunt Club Professional Building a standout investment in the Gurnee market.
The property is ideally located at the southeast corner of S. Hunt Club Rd. and Washington St. in Gurnee, Illinois. The area boasts a population of approximately 37,202 people within a five-mile radius, with an average household income of around $112,633 per year. This prime location is just two miles from popular destinations such as Gurnee Mills Mall and Six Flags Great America, making it highly attractive to both businesses and consumers. Additionally, nearby amenities like Walmart, Sam’s Club, and Mariano’s Grocery Store further enhance the property’s appeal for tenants.
Gurnee is known for its strong economic standing within the Chicago metropolitan area. The village has evolved into a balanced community, with about 60% of the land zoned residential, 20% commercial, and the remainder for industrial and open space. Its excellent transport links, including I-94 and multiple state routes, make it easily accessible. The local unemployment rate stands at 6.2%, below state and national averages, reflecting a stable economic environment. This property offers investors a net-leased office building in a thriving market with minimal landlord responsibilities.
Sources: Census Reporter, World Population Review, and ZIP Code Data.
Data Room Click Here to Access
- Offering Memorandum
- Operating and Financials
- Title and Insurance
Financial Summary (Pro forma - 2024) Click Here to Access |
Annual | Annual Per SF |
|---|---|---|
| Gross Rental Income |
$99,999

|
$9.99

|
| Other Income |
$99,999

|
$9.99

|
| Vacancy Loss |
$99,999

|
$9.99

|
| Effective Gross Income |
$99,999

|
$9.99

|
| Taxes |
$99,999

|
$9.99

|
| Operating Expenses |
$99,999

|
$9.99

|
| Total Expenses |
$99,999

|
$9.99

|
| Net Operating Income |
$99,999

|
$9.99

|
Financial Summary (Pro forma - 2024) Click Here to Access
| Gross Rental Income | |
|---|---|
| Annual | $99,999 |
| Annual Per SF | $9.99 |
| Other Income | |
|---|---|
| Annual | $99,999 |
| Annual Per SF | $9.99 |
| Vacancy Loss | |
|---|---|
| Annual | $99,999 |
| Annual Per SF | $9.99 |
| Effective Gross Income | |
|---|---|
| Annual | $99,999 |
| Annual Per SF | $9.99 |
| Taxes | |
|---|---|
| Annual | $99,999 |
| Annual Per SF | $9.99 |
| Operating Expenses | |
|---|---|
| Annual | $99,999 |
| Annual Per SF | $9.99 |
| Total Expenses | |
|---|---|
| Annual | $99,999 |
| Annual Per SF | $9.99 |
| Net Operating Income | |
|---|---|
| Annual | $99,999 |
| Annual Per SF | $9.99 |
Property Facts
Space Availability
- Space
- Size
- Space Use
- Condition
- Available
Unit 100 offers 2,312 sq. ft. of fully renovated office space designed for both functionality and style. Recent updates include neutral-tone painted walls, new ceiling tiles, and durable vinyl flooring. The unit features four private offices, a reception area with a built-in counter, and is fully ADA-compliant with separate men’s and women’s restrooms. Safety features include a wet sprinkler system and updated fire extinguishers. Energy-efficient LED lighting provides bright, cost-effective illumination throughout the space. Additionally, the unit includes three installed sinks with cabinetry. The property also features backlit signage for excellent visibility and a professional exterior presence. Landlord is responsible for Water and Garbage. Tenant responsible for all other utilities and CAM. Landlord will assist with buildout costs.
| Space | Size | Space Use | Condition | Available |
| 1st Fl-Ste 100 | 2,112 SF | Office | Full Build-Out | Now |
1st Fl-Ste 100
| Size |
| 2,112 SF |
| Space Use |
| Office |
| Condition |
| Full Build-Out |
| Available |
| Now |
1st Fl-Ste 100
| Size | 2,112 SF |
| Space Use | Office |
| Condition | Full Build-Out |
| Available | Now |
Unit 100 offers 2,312 sq. ft. of fully renovated office space designed for both functionality and style. Recent updates include neutral-tone painted walls, new ceiling tiles, and durable vinyl flooring. The unit features four private offices, a reception area with a built-in counter, and is fully ADA-compliant with separate men’s and women’s restrooms. Safety features include a wet sprinkler system and updated fire extinguishers. Energy-efficient LED lighting provides bright, cost-effective illumination throughout the space. Additionally, the unit includes three installed sinks with cabinetry. The property also features backlit signage for excellent visibility and a professional exterior presence. Landlord is responsible for Water and Garbage. Tenant responsible for all other utilities and CAM. Landlord will assist with buildout costs.
PROPERTY TAXES
| Parcel Number | 07-21-301-067 | Total Assessment | $604,176 (2023) |
| Land Assessment | $244,721 (2023) | Annual Taxes | ($1) ($0.00/SF) |
| Improvements Assessment | $359,455 (2023) | Tax Year | 2024 |
PROPERTY TAXES
Presented by

Hunt Club Professional Office Building | 6475 Washington St
Hmm, there seems to have been an error sending your message. Please try again.
Thanks! Your message was sent.





