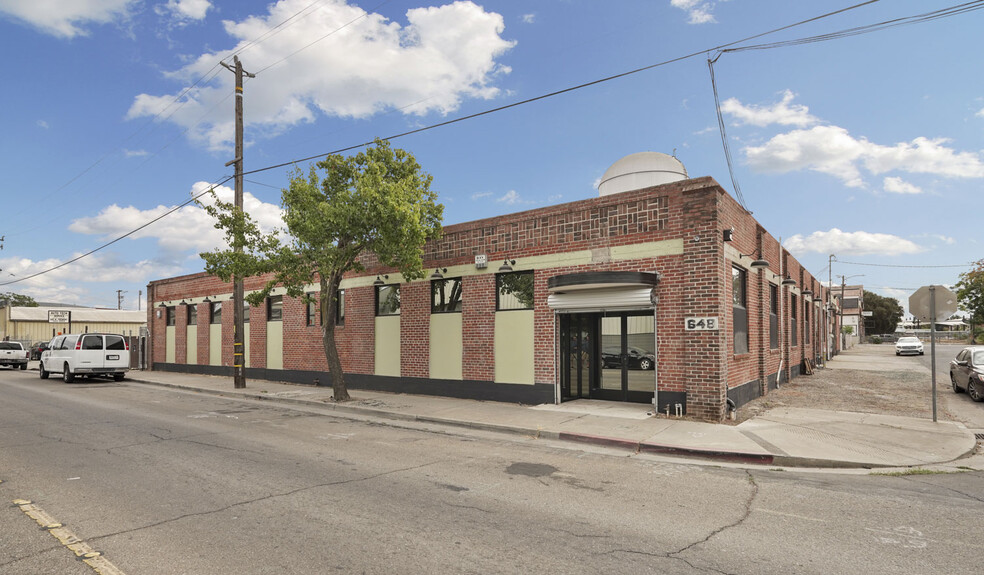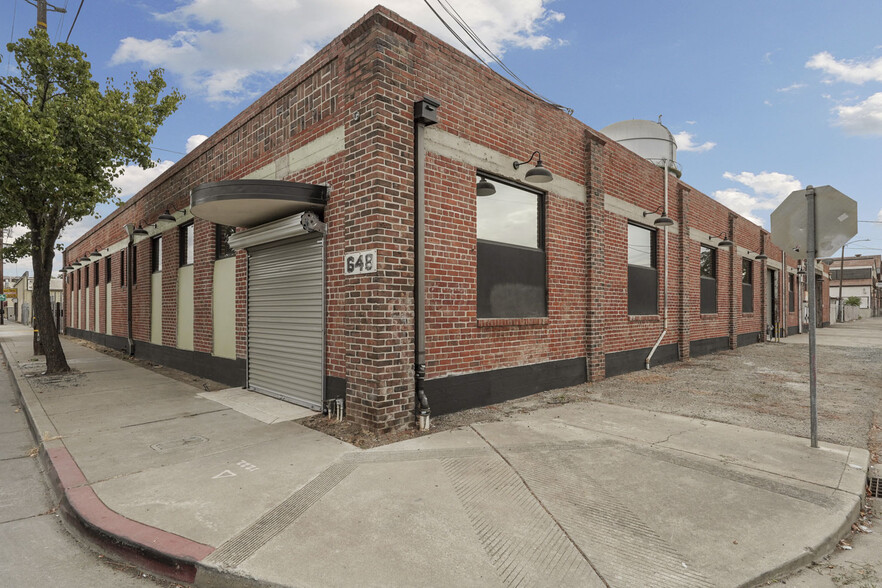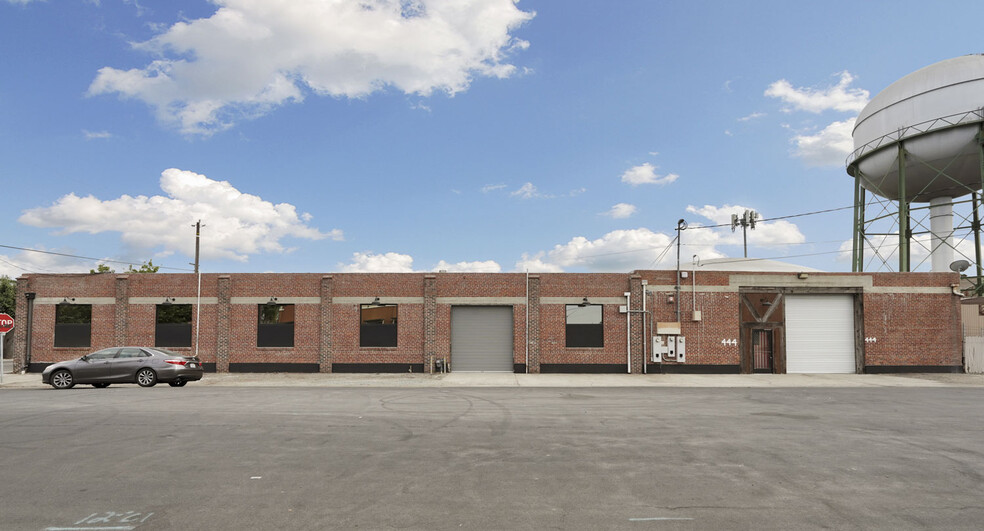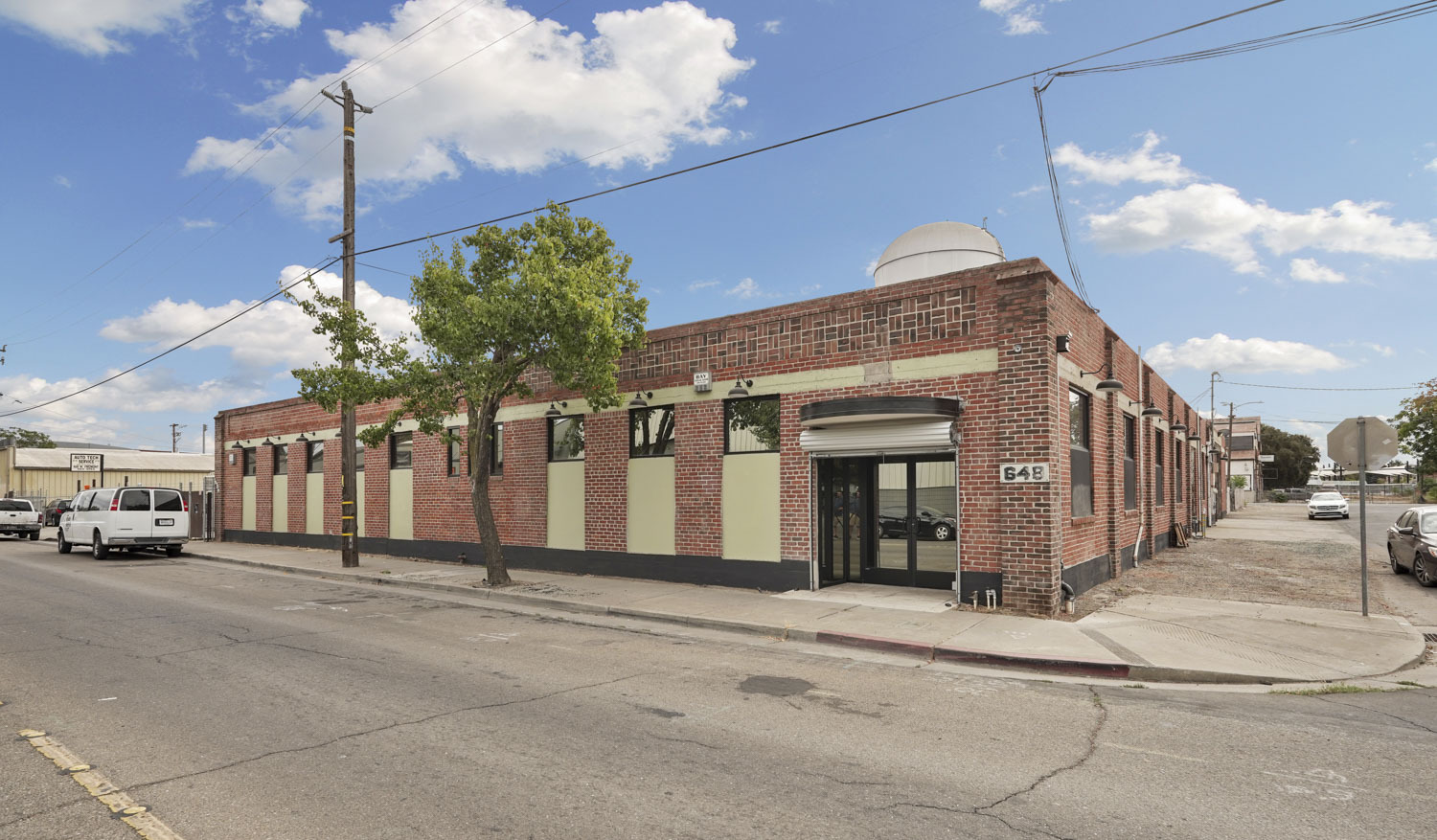
This feature is unavailable at the moment.
We apologize, but the feature you are trying to access is currently unavailable. We are aware of this issue and our team is working hard to resolve the matter.
Please check back in a few minutes. We apologize for the inconvenience.
- LoopNet Team
thank you

Your email has been sent!
648 W Fremont St
4,700 - 14,700 SF of Industrial Space Available in Stockton, CA 95203



Features
all available spaces(2)
Display Rental Rate as
- Space
- Size
- Term
- Rental Rate
- Space Use
- Condition
- Available
444 N EDISON STREET - DO NOT DISTURB TENANTS • Unit Size: ±4,700 SF • Assumed Power: Single Phase / 200 Amp / 240V • Grade Door: One Roll-up Grade Door • Clear Height: ±14’ Min • Restroom: Two (2) restroom within • Assumed Telecom: Comcast / Starlink • Security Cameras • Flooring: Concrete and Vinyl Diamond Plate Flooring throughout Great space with unique features throughout. Please do not disturb tenants! Contact listing agents to tour. Serious inquiries only. (See interior photos).
- Listed rate may not include certain utilities, building services and property expenses
- 1 Drive Bay
Building Size: ± 14,700 SF – Can Be demised Lot Size: ±0.47 Acres (Combined) Parking: Onsite and Street parking available Zoned: CD- Commercial-Downtown (Current use Wheel Repair) Current Use - Wheel Repair - Under Auto/Vehicles Services: Maintenance/Minor, or Auto Parts Sales Leasing Options: Entire Building and Yard space can be leased out together or demised. 648 W. FREMONT STREET • Unit Size: ±10,000 SF w/ ±0.11 AC of paved and Secured Yard • Assumed Power: 3-Phase / 480V / 200Amp • Electrical outlets throughout the warehouse • Grade Doors: Three (3) – One w/remote-operated, two manual • Clear Height: ±14 ‘ min • Restrooms: Two (2) w/ potential for more • Assumed Telecom: Comcast / Starlink • Secured & Gated Yard Area • Roll Up door over Double Door Glass Entry • Beautiful Exposed Brick Interior with grade doors that lead to the paved secured yard.
- Listed rate may not include certain utilities, building services and property expenses
- Four (4) Roll Up Grade Doors (one remote operated)
- Yard Area- Paved, Gated and Secured, Partial Cover
- Roll up door over Double Door Glass Entry
- 4 Drive Ins
- Two (2) Restrooms within Warehouse space
- Exposed Brick Interior
| Space | Size | Term | Rental Rate | Space Use | Condition | Available |
| 1st Floor - 444 | 4,700 SF | Negotiable | Upon Request Upon Request Upon Request Upon Request | Industrial | Partial Build-Out | Now |
| 1st Floor - 648 | 10,000 SF | Negotiable | $8.88 /SF/YR $0.74 /SF/MO $88,800 /YR $7,400 /MO | Industrial | Partial Build-Out | Now |
1st Floor - 444
| Size |
| 4,700 SF |
| Term |
| Negotiable |
| Rental Rate |
| Upon Request Upon Request Upon Request Upon Request |
| Space Use |
| Industrial |
| Condition |
| Partial Build-Out |
| Available |
| Now |
1st Floor - 648
| Size |
| 10,000 SF |
| Term |
| Negotiable |
| Rental Rate |
| $8.88 /SF/YR $0.74 /SF/MO $88,800 /YR $7,400 /MO |
| Space Use |
| Industrial |
| Condition |
| Partial Build-Out |
| Available |
| Now |
1st Floor - 444
| Size | 4,700 SF |
| Term | Negotiable |
| Rental Rate | Upon Request |
| Space Use | Industrial |
| Condition | Partial Build-Out |
| Available | Now |
444 N EDISON STREET - DO NOT DISTURB TENANTS • Unit Size: ±4,700 SF • Assumed Power: Single Phase / 200 Amp / 240V • Grade Door: One Roll-up Grade Door • Clear Height: ±14’ Min • Restroom: Two (2) restroom within • Assumed Telecom: Comcast / Starlink • Security Cameras • Flooring: Concrete and Vinyl Diamond Plate Flooring throughout Great space with unique features throughout. Please do not disturb tenants! Contact listing agents to tour. Serious inquiries only. (See interior photos).
- Listed rate may not include certain utilities, building services and property expenses
- 1 Drive Bay
1st Floor - 648
| Size | 10,000 SF |
| Term | Negotiable |
| Rental Rate | $8.88 /SF/YR |
| Space Use | Industrial |
| Condition | Partial Build-Out |
| Available | Now |
Building Size: ± 14,700 SF – Can Be demised Lot Size: ±0.47 Acres (Combined) Parking: Onsite and Street parking available Zoned: CD- Commercial-Downtown (Current use Wheel Repair) Current Use - Wheel Repair - Under Auto/Vehicles Services: Maintenance/Minor, or Auto Parts Sales Leasing Options: Entire Building and Yard space can be leased out together or demised. 648 W. FREMONT STREET • Unit Size: ±10,000 SF w/ ±0.11 AC of paved and Secured Yard • Assumed Power: 3-Phase / 480V / 200Amp • Electrical outlets throughout the warehouse • Grade Doors: Three (3) – One w/remote-operated, two manual • Clear Height: ±14 ‘ min • Restrooms: Two (2) w/ potential for more • Assumed Telecom: Comcast / Starlink • Secured & Gated Yard Area • Roll Up door over Double Door Glass Entry • Beautiful Exposed Brick Interior with grade doors that lead to the paved secured yard.
- Listed rate may not include certain utilities, building services and property expenses
- 4 Drive Ins
- Four (4) Roll Up Grade Doors (one remote operated)
- Two (2) Restrooms within Warehouse space
- Yard Area- Paved, Gated and Secured, Partial Cover
- Exposed Brick Interior
- Roll up door over Double Door Glass Entry
Service FACILITY FACTS
Presented by

648 W Fremont St
Hmm, there seems to have been an error sending your message. Please try again.
Thanks! Your message was sent.









