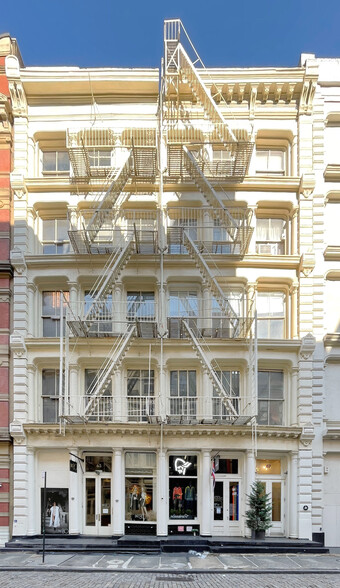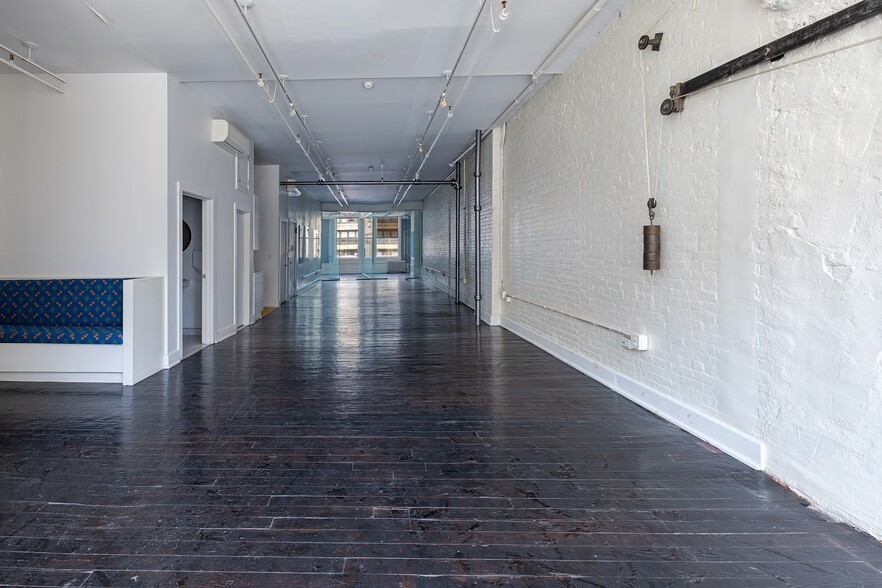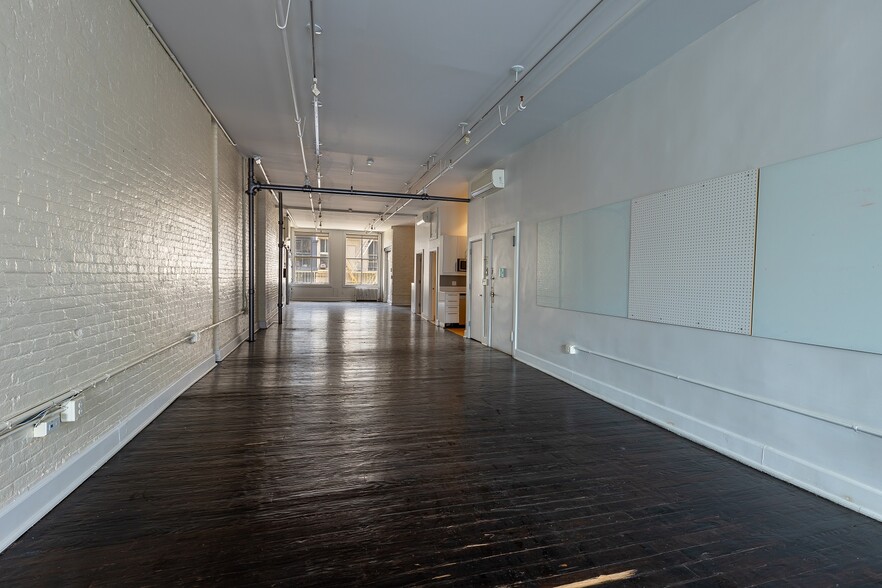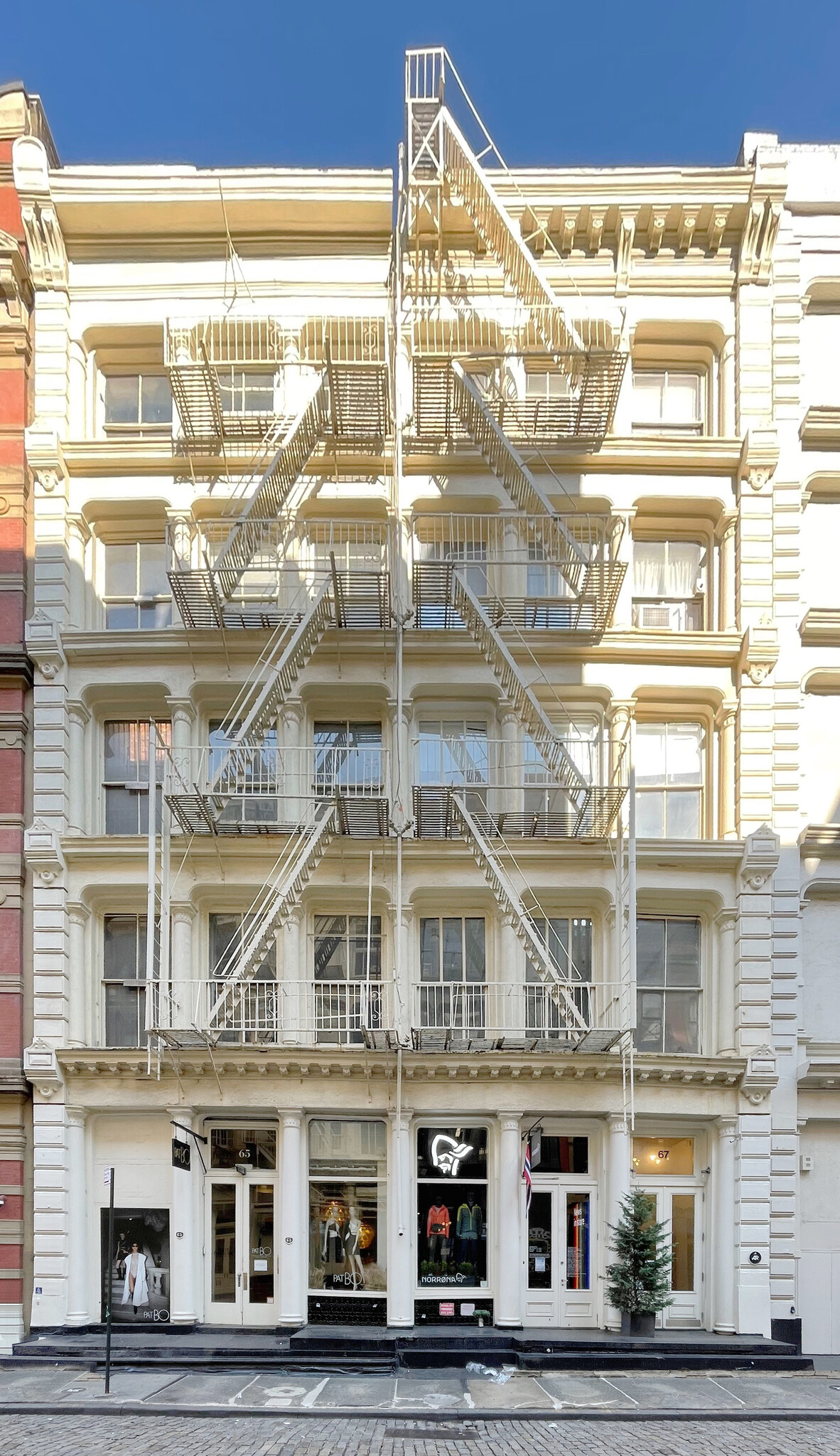
This feature is unavailable at the moment.
We apologize, but the feature you are trying to access is currently unavailable. We are aware of this issue and our team is working hard to resolve the matter.
Please check back in a few minutes. We apologize for the inconvenience.
- LoopNet Team
thank you

Your email has been sent!
65-67 Greene St
2,400 SF of Office Space Available in New York, NY 10012



Highlights
- 2400 RSF - Entire 4th Floor
- Elevator Building
- 2 Bathrooms and Full Pantry
- Clssic Loft with High Celings, Exposed Brick and Hardwood Floors
- Open Layout with 2 Offices
- Furniture Available
all available space(1)
Display Rental Rate as
- Space
- Size
- Term
- Rental Rate
- Space Use
- Condition
- Available
Open Loft Space built out with 2 Offices/conference rooms. Direct Elevator access (manually operated) opens up into the space. High ceilings, Kitchen/ Dining Area/ Entire 4th floor., 2 Bathrooms. Great Office/showroom space. Furniture can be made available. Call for an appointmen
- Listed rate may not include certain utilities, building services and property expenses
- Open Floor Plan Layout
- 2 Private Offices
- Finished Ceilings: 12’
- Kitchen
- High Ceilings
- Entire Floor, High Ceilings, 2 Bathrooms, Kitchen.
- Fully Built-Out as Standard Office
- Fits 6 - 20 People
- 2 Conference Rooms
- Central Air Conditioning
- Elevator Access
- Hardwood Floors
- Loft Space with Exposed Brick, Hardwood Floors.
| Space | Size | Term | Rental Rate | Space Use | Condition | Available |
| 4th Floor | 2,400 SF | Negotiable | $63.00 /SF/YR $5.25 /SF/MO $151,200 /YR $12,600 /MO | Office | Full Build-Out | 60 Days |
4th Floor
| Size |
| 2,400 SF |
| Term |
| Negotiable |
| Rental Rate |
| $63.00 /SF/YR $5.25 /SF/MO $151,200 /YR $12,600 /MO |
| Space Use |
| Office |
| Condition |
| Full Build-Out |
| Available |
| 60 Days |
4th Floor
| Size | 2,400 SF |
| Term | Negotiable |
| Rental Rate | $63.00 /SF/YR |
| Space Use | Office |
| Condition | Full Build-Out |
| Available | 60 Days |
Open Loft Space built out with 2 Offices/conference rooms. Direct Elevator access (manually operated) opens up into the space. High ceilings, Kitchen/ Dining Area/ Entire 4th floor., 2 Bathrooms. Great Office/showroom space. Furniture can be made available. Call for an appointmen
- Listed rate may not include certain utilities, building services and property expenses
- Fully Built-Out as Standard Office
- Open Floor Plan Layout
- Fits 6 - 20 People
- 2 Private Offices
- 2 Conference Rooms
- Finished Ceilings: 12’
- Central Air Conditioning
- Kitchen
- Elevator Access
- High Ceilings
- Hardwood Floors
- Entire Floor, High Ceilings, 2 Bathrooms, Kitchen.
- Loft Space with Exposed Brick, Hardwood Floors.
About the Property
Open Loft Space built ou with 2 Offices/conference rooms. Direct Elevator access (manually operated) opens up into the space. High ceilings, Kitchen/ Dining Area/ Entire 4th floor., 2 Bathrooms. Great Office/showroom space. Furniture can be made available. Call for an appointment.
PROPERTY FACTS FOR 65-67 Greene St , New York, NY 10012
| No. Units | 7 | Apartment Style | Mid Rise |
| Property Type | Multifamily | Building Size | 21,955 SF |
| Property Subtype | Apartment | Year Built/Renovated | 1900/2005 |
| No. Units | 7 |
| Property Type | Multifamily |
| Property Subtype | Apartment |
| Apartment Style | Mid Rise |
| Building Size | 21,955 SF |
| Year Built/Renovated | 1900/2005 |
Features and Amenities
- Conference Rooms
- Elevator
Presented by

65-67 Greene St
Hmm, there seems to have been an error sending your message. Please try again.
Thanks! Your message was sent.





