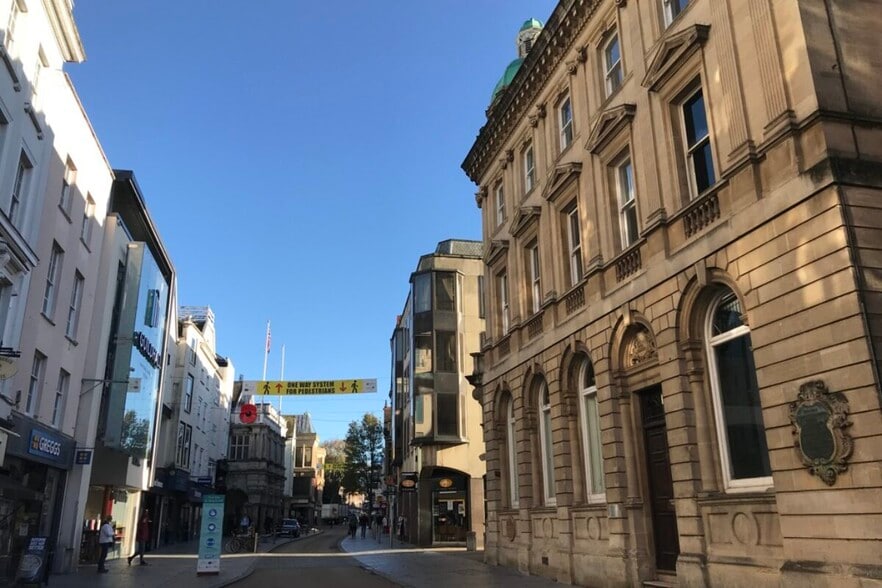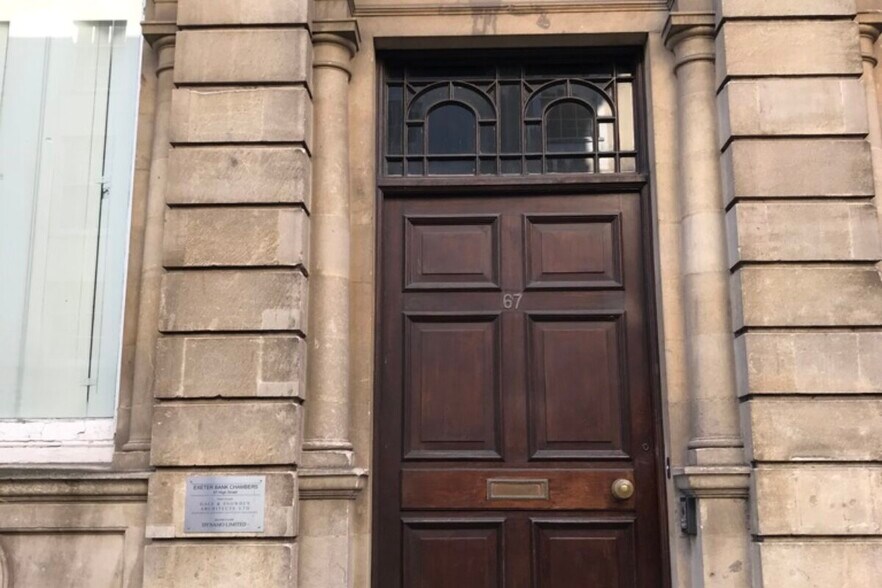Your email has been sent.
65-67 High St 960 SF Office Condo Unit Offered at $240,714 in Exeter EX4 3DT



INVESTMENT HIGHLIGHTS
- Located in a substantial former Bank building
- In close proximity to bus services
- In prime city centre location
EXECUTIVE SUMMARY
Exeter Bank Chambers (67 High Street) comprises the upper floors of the High Street-facing side of the former City Bank building. Access is via a door on High Street, leading to a substantial and ornate staircase which serves the first and second floors. The offices on the first floor are available.
PROPERTY FACTS Sale Pending
| Total Building Size | 5,618 SF | Typical Floor Size | 1,404 SF |
| Property Type | Retail (Condo) | Year Built | 1769 |
| Property Subtype | Storefront Retail/Office | Tenancy | Single |
| Building Class | B | Lot Size | 0.11 AC |
| Floors | 4 |
| Total Building Size | 5,618 SF |
| Property Type | Retail (Condo) |
| Property Subtype | Storefront Retail/Office |
| Building Class | B |
| Floors | 4 |
| Typical Floor Size | 1,404 SF |
| Year Built | 1769 |
| Tenancy | Single |
| Lot Size | 0.11 AC |
AMENITIES
- Storage Space
- Air Conditioning
1 UNIT AVAILABLE
Unit 1st Floor 67 High St
| Unit Size | 960 SF | Condo Use | Office |
| Price | $240,714 | Sale Type | Owner User |
| Price Per SF | $250.74 | Tenure | Long Leasehold |
| Unit Size | 960 SF |
| Price | $240,714 |
| Price Per SF | $250.74 |
| Condo Use | Office |
| Sale Type | Owner User |
| Tenure | Long Leasehold |
DESCRIPTION
Exeter Bank Chambers (67 High Street) comprises the
upper floors of the High Street-facing side of the former
City Bank building. Access is via a door on High Street,
leading to a substantial and ornate staircase which serves
the first and second floors. The offices on the first floor
are available.
The suite has large sash windows overlooking both High Street and Broadgate, and tall ceilings. It is mostly open plan, with the exception of a meeting room, and is self-contained with its own entrance lobby, WC and kitchen point within the open-plan office space (see floor plan overleaf). The interiors offer a contemporary feel, and were fitted around 14 years ago.
The specification of the offices includes gas-fired underfloor heating, wooden flooring, LED spot lighting and perimeter trunking. The kitchen units include fitted appliances (coffee maker, fridge and oven).
SALE NOTES
The property is offered by way of a sale of the long
leasehold interest at a price of £180,000.
The lease is for a term of 999 years, expiring on 3rd January 3004, at a peppercorn rent. The lease permits use of the property as offices.
 Office space
Office space
 Office space
Office space
 Office space
Office space
 Office space
Office space
NEARBY MAJOR RETAILERS










Presented by

65-67 High St
Hmm, there seems to have been an error sending your message. Please try again.
Thanks! Your message was sent.







