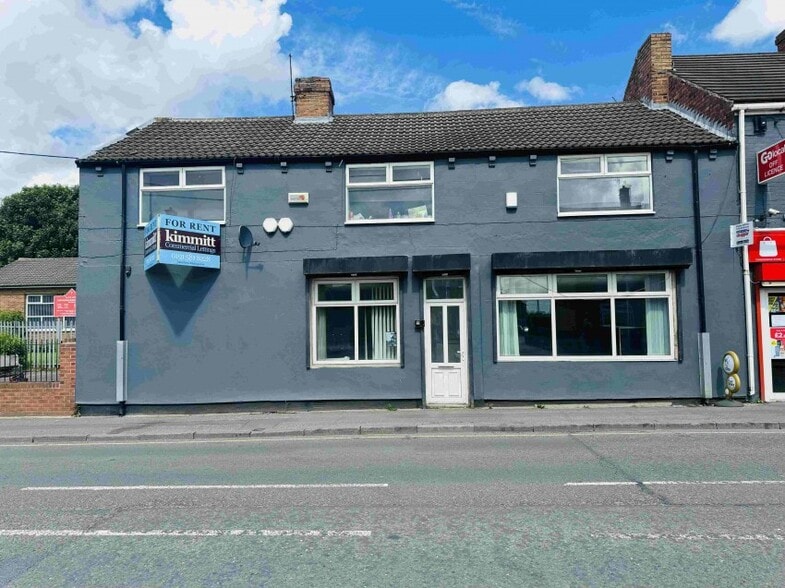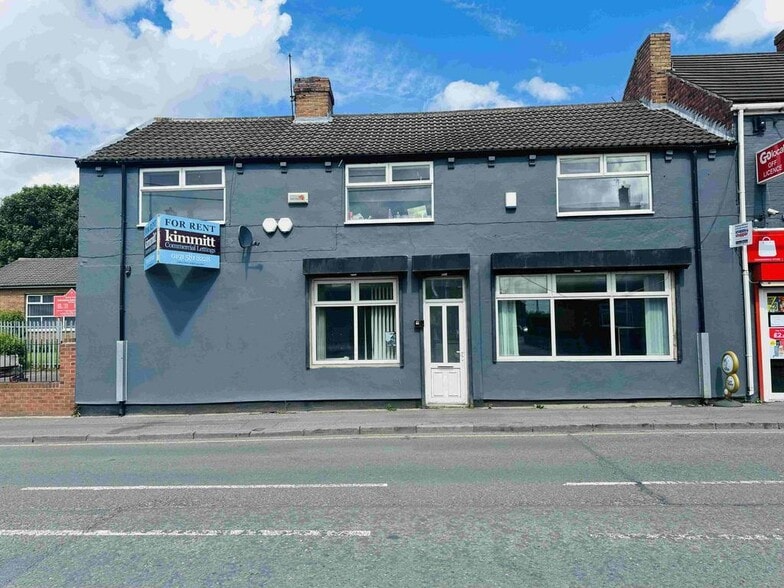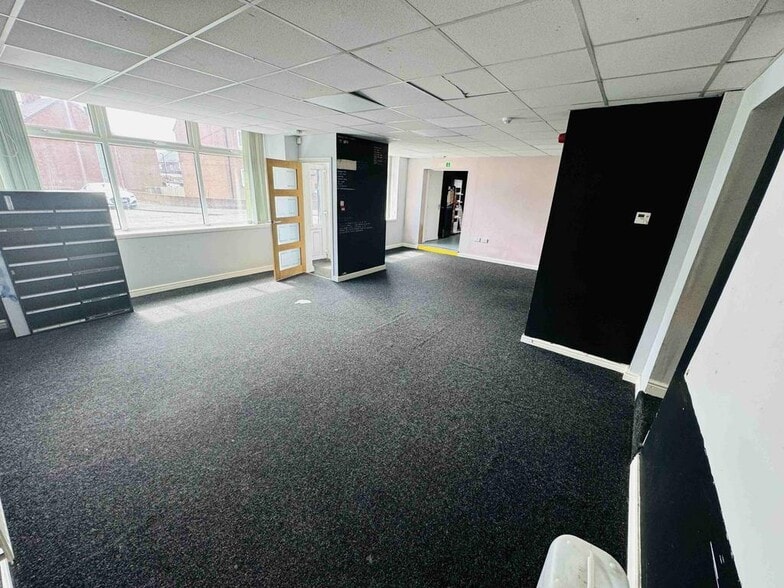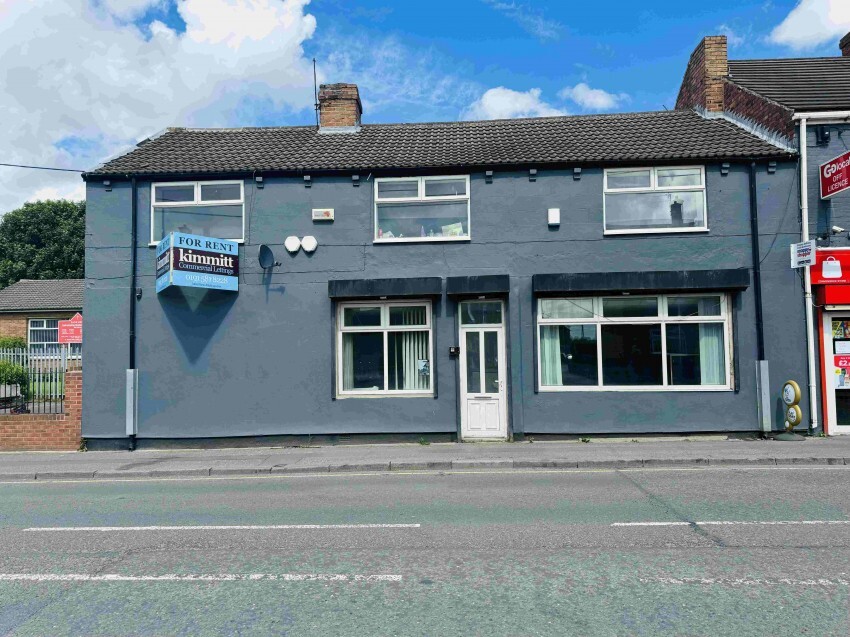Your email has been sent.

65-69 Front St 663 SF of Office Space Available in Houghton Le Spring DH4 6LP



HIGHLIGHTS
- Access via A1052
- Retail Street
- Daytime Foot Traffic
ALL AVAILABLE SPACE(1)
Display Rental Rate as
- SPACE
- SIZE
- TERM
- RENTAL RATE
- SPACE USE
- CONDITION
- AVAILABLE
The ground floor office premises have been used as a YMCA meeting facility, and is now vacant and to let, suitable for a variety of uses, subject to permission from the local authority. Front office room 7.8m x 5.5m second front room 3.6m x 5.2m Kitchen 3.4m x 2.2m It provides approximately 60 sqm of usable office floor space, plus kitchen facilities and disabled W.C. facilities. It has been upgraded to provide GCH and electric shutters.
- Use Class: E
- Mostly Open Floor Plan Layout
- Kitchen
- Common Parts WC Facilities
- Fire Alarm
- Partially Built-Out as Standard Office
- Fits 2 - 6 People
- Automatic Blinds
- Natural Light
- Versatile Space
| Space | Size | Term | Rental Rate | Space Use | Condition | Available |
| Ground | 663 SF | Negotiable | $19.57 /SF/YR $1.63 /SF/MO $12,976 /YR $1,081 /MO | Office | Partial Build-Out | Now |
Ground
| Size |
| 663 SF |
| Term |
| Negotiable |
| Rental Rate |
| $19.57 /SF/YR $1.63 /SF/MO $12,976 /YR $1,081 /MO |
| Space Use |
| Office |
| Condition |
| Partial Build-Out |
| Available |
| Now |
Ground
| Size | 663 SF |
| Term | Negotiable |
| Rental Rate | $19.57 /SF/YR |
| Space Use | Office |
| Condition | Partial Build-Out |
| Available | Now |
The ground floor office premises have been used as a YMCA meeting facility, and is now vacant and to let, suitable for a variety of uses, subject to permission from the local authority. Front office room 7.8m x 5.5m second front room 3.6m x 5.2m Kitchen 3.4m x 2.2m It provides approximately 60 sqm of usable office floor space, plus kitchen facilities and disabled W.C. facilities. It has been upgraded to provide GCH and electric shutters.
- Use Class: E
- Partially Built-Out as Standard Office
- Mostly Open Floor Plan Layout
- Fits 2 - 6 People
- Kitchen
- Automatic Blinds
- Common Parts WC Facilities
- Natural Light
- Fire Alarm
- Versatile Space
PROPERTY OVERVIEW
Occupying a prominent position in an established and densely populated area this is an impressive and improved semi detached commercial building.
- Storage Space
PROPERTY FACTS
Presented by

65-69 Front St
Hmm, there seems to have been an error sending your message. Please try again.
Thanks! Your message was sent.





