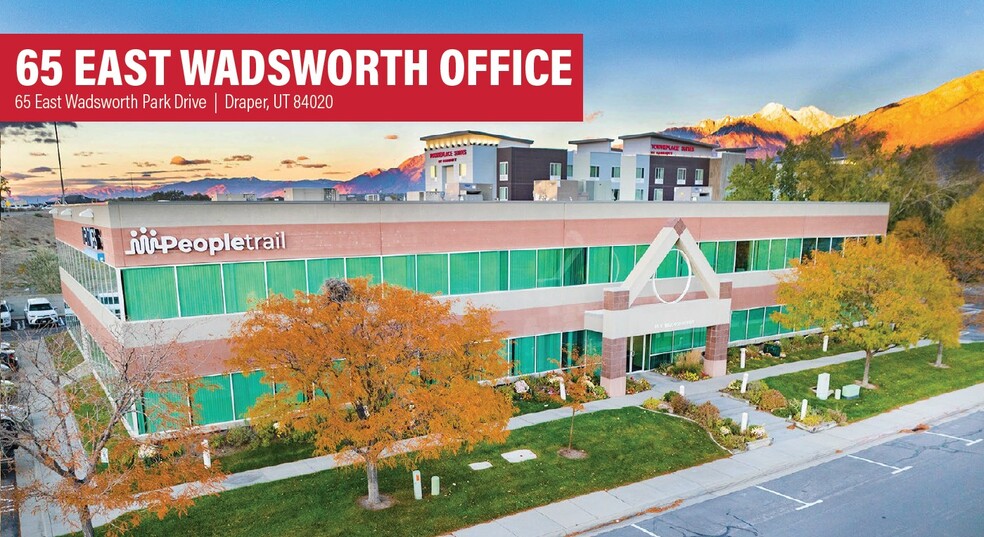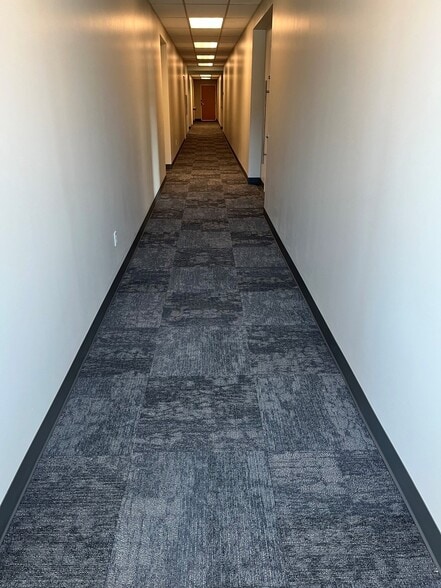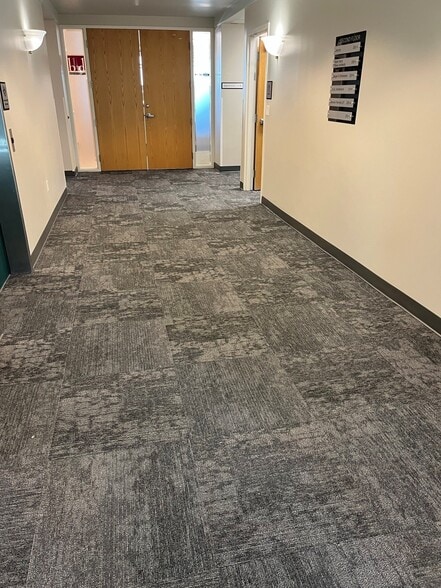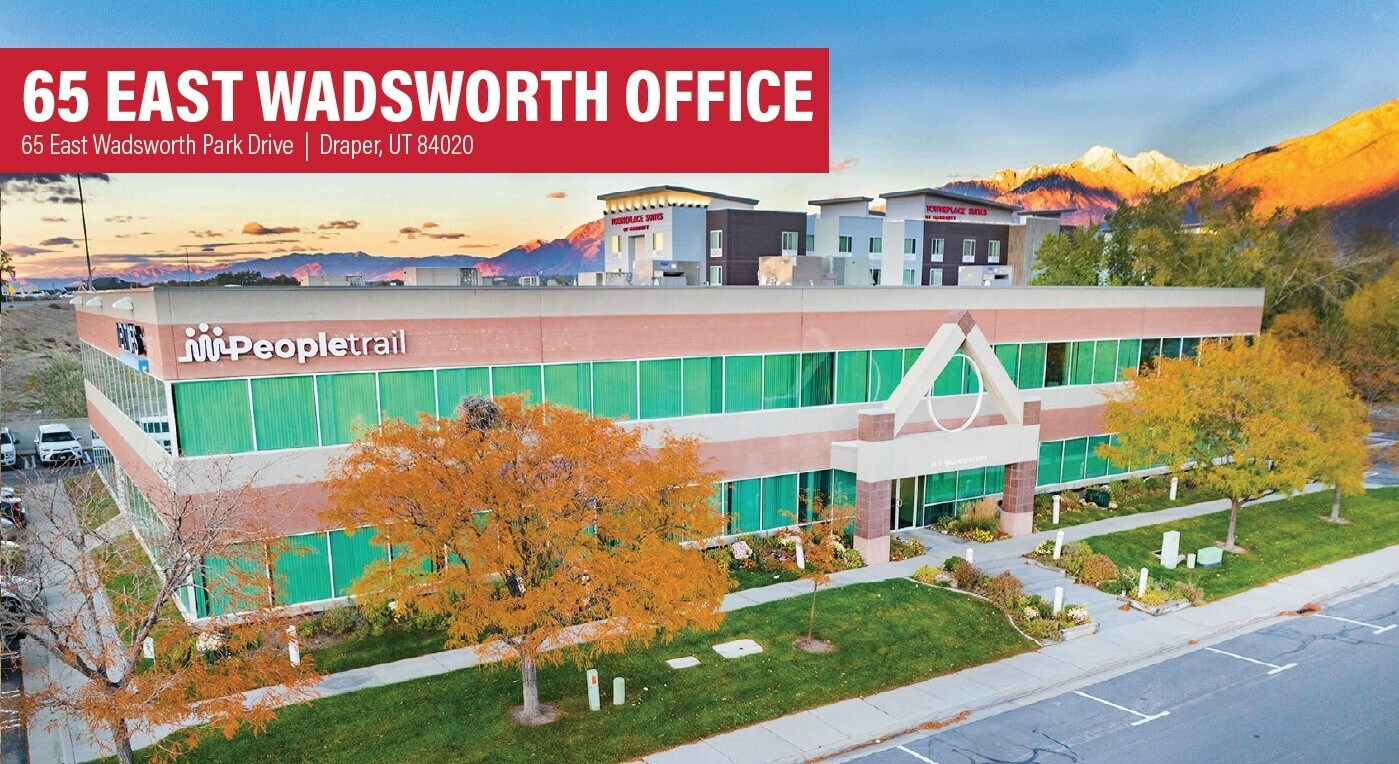Your email has been sent.
65 East Wadsworth Office 65 E Wadsworth Park Dr 3,412 SF of Office Space Available in Draper, UT 84020



HIGHLIGHTS
- Independent Central Air in Each Suite
- Freeway Visibility off I-15
- Ceiling Height: 14'
- Elevator Access
- Restrooms in Common on Each Floor
ALL AVAILABLE SPACE(1)
Display Rental Rate as
- SPACE
- SIZE
- TERM
- RENTAL RATE
- SPACE USE
- CONDITION
- AVAILABLE
• Total building: 27,755 SF -14,960 Floor Plates • 2 Story Office Building • Restrooms: In-Common on each floor • Elevator Access • Ceiling Height: 14’ Exposed Ceilings • Independent Central Air in Each Suite • Parking: 113 Spaces - Ratio: 4/1000 • Fiber Optic Access to: CenturyLink, Xfinity, Allstream • Signage: Monument and Crown Signage Available • Secure FOB Access for After Hours for the Building • Zone: C-O (Professional Office) • Built in 1996 • Freeway Visibility off I-15 • Access: quick access to I-15, and Bangerter Hwy • Amenities: Bangerter Crossing within 5 minute walk, Minutes drive to “The Point Utah” Development 600 Acres of Retail, Office, Multifamily, and Residential.
- Rate includes utilities, building services and property expenses
- Office intensive layout
- Space is in Excellent Condition
- Ceiling Height: 14'
- Fiber Optic: Centurylink, Xfinity, Allstream
- Fully Built-Out as Standard Office
- Finished Ceilings: 14’
- Total Building: 27,755 SF
- Independent Central Air in Each Suite
- Zone: C-O
| Space | Size | Term | Rental Rate | Space Use | Condition | Available |
| 2nd Floor, Ste 230 | 3,412 SF | Negotiable | $24.00 /SF/YR $2.00 /SF/MO $81,888 /YR $6,824 /MO | Office | Full Build-Out | Now |
2nd Floor, Ste 230
| Size |
| 3,412 SF |
| Term |
| Negotiable |
| Rental Rate |
| $24.00 /SF/YR $2.00 /SF/MO $81,888 /YR $6,824 /MO |
| Space Use |
| Office |
| Condition |
| Full Build-Out |
| Available |
| Now |
2nd Floor, Ste 230
| Size | 3,412 SF |
| Term | Negotiable |
| Rental Rate | $24.00 /SF/YR |
| Space Use | Office |
| Condition | Full Build-Out |
| Available | Now |
• Total building: 27,755 SF -14,960 Floor Plates • 2 Story Office Building • Restrooms: In-Common on each floor • Elevator Access • Ceiling Height: 14’ Exposed Ceilings • Independent Central Air in Each Suite • Parking: 113 Spaces - Ratio: 4/1000 • Fiber Optic Access to: CenturyLink, Xfinity, Allstream • Signage: Monument and Crown Signage Available • Secure FOB Access for After Hours for the Building • Zone: C-O (Professional Office) • Built in 1996 • Freeway Visibility off I-15 • Access: quick access to I-15, and Bangerter Hwy • Amenities: Bangerter Crossing within 5 minute walk, Minutes drive to “The Point Utah” Development 600 Acres of Retail, Office, Multifamily, and Residential.
- Rate includes utilities, building services and property expenses
- Fully Built-Out as Standard Office
- Office intensive layout
- Finished Ceilings: 14’
- Space is in Excellent Condition
- Total Building: 27,755 SF
- Ceiling Height: 14'
- Independent Central Air in Each Suite
- Fiber Optic: Centurylink, Xfinity, Allstream
- Zone: C-O
PROPERTY OVERVIEW
• Total building: 27,755 SF -14,960 Floor Plates • 2 Story Office Building • Restrooms: In-Common on each floor • Elevator Access • Ceiling Height: 14’ Exposed Ceilings • Independent Central Air in Each Suite • Parking: 113 Spaces - Ratio: 4/1000 • Fiber Optic Access to: CenturyLink, Xfinity, Allstream • Signage: Monument and Crown Signage Available • Secure FOB Access for After Hours for the Building • Zone: C-O (Professional Office) • Built in 1996 • Freeway Visibility off I-15 • Access: quick access to I-15, and Bangerter Hwy • Amenities: Bangerter Crossing within 5 minute walk, Minutes drive to “The Point Utah” Development 600 Acres of Retail, Office, Multifamily, and Residential.
PROPERTY FACTS
Presented by

65 East Wadsworth Office | 65 E Wadsworth Park Dr
Hmm, there seems to have been an error sending your message. Please try again.
Thanks! Your message was sent.







