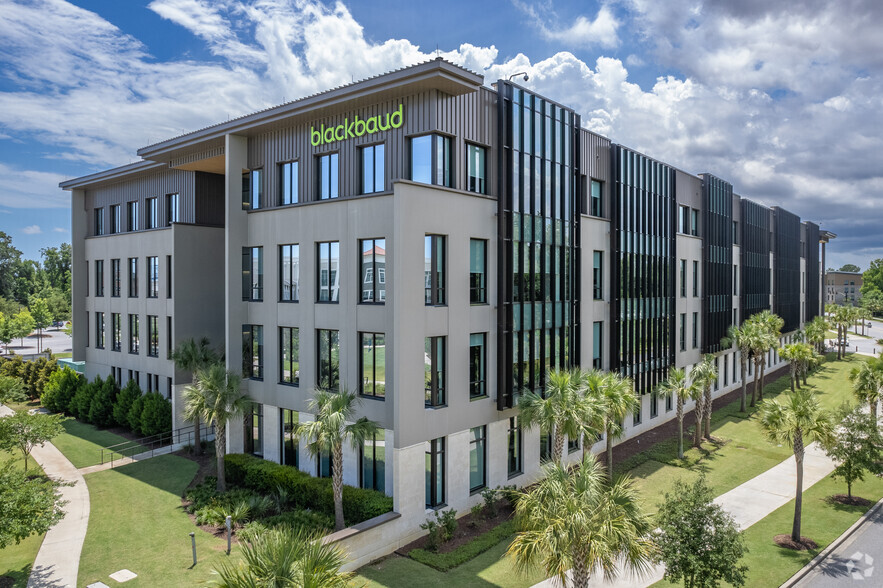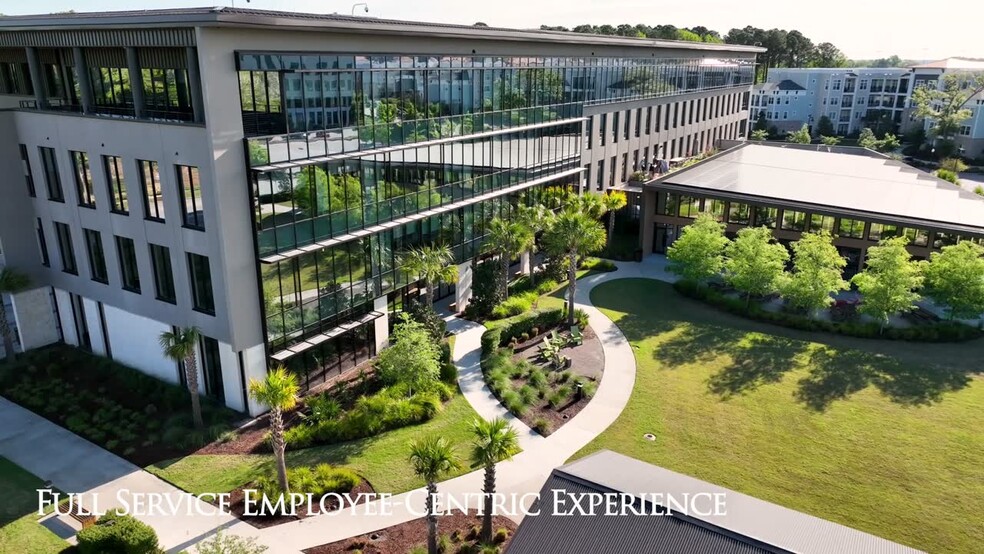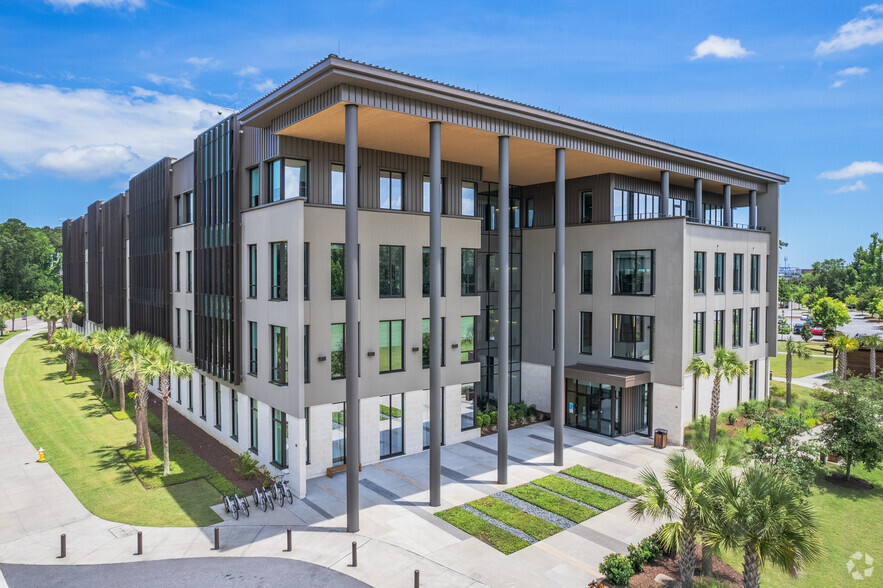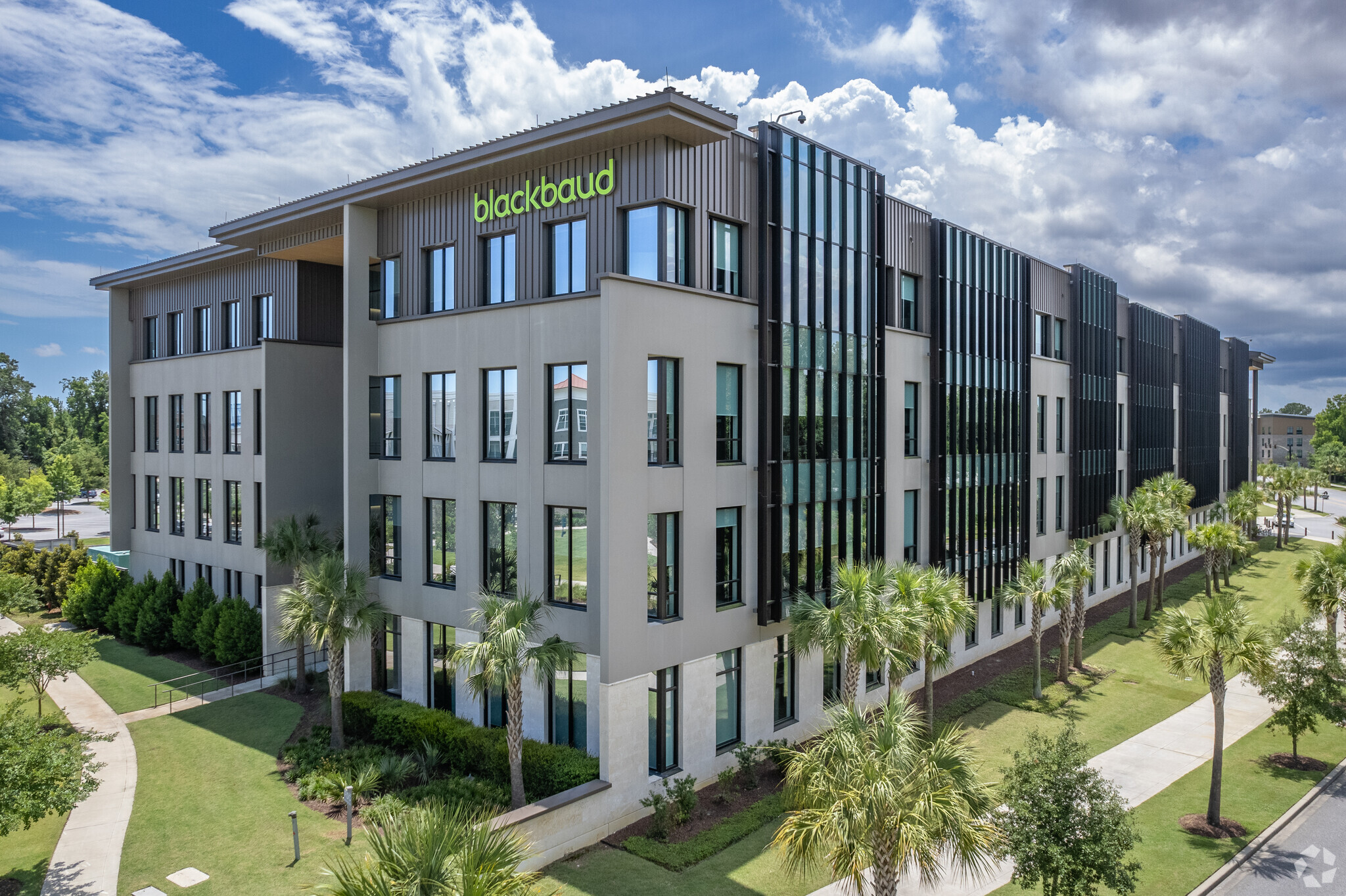Your email has been sent.
Blackbaud Campus 65 Fairchild St 10 - 14,796 SF of 5-Star Office Space Available in Charleston, SC 29492



HIGHLIGHTS
- Outstanding amenities, each floor offering a stocked pantry with beverages and food options, a complete fitness area with locker rooms, and Game Room.
- Daniel Island campus offers class A, 5-star office space featuring various outdoor amenities such as basketball courts, putting green, and disc golf.
- Up to 90,980 SF of creative, turnkey office space is available for sublease in the stunning Blackbaud corporate headquarters.
- Ease of access off I-526 from all areas of Charleston, located 16-minutes from Charleston International Airport, 21-minutes to downtown Charleston.
- Fully furnished and designed for collaboration via multiple seating configurations, meeting spaces, and a conference room able to seat 320 people.
- Plug & play space including sit-stand furniture, dual monitors, docking stations, AV, IT/network equipment & cabling including wireless access points.
ALL AVAILABLE SPACES(2)
Display Rental Rate as
- SPACE
- SIZE
- TERM
- RENTAL RATE
- SPACE USE
- CONDITION
- AVAILABLE
A once-in-a-decade opportunity for the Charleston, SC office market has emerged within the tony suburb of upscale Daniel Island. Blackbaud (NASDAQ: BLKB), the world’s leading cloud software company powering social good, has officially transitioned to a remote-first workforce approach. Operating remotely since the start of the pandemic, Blackbaud has seen proven success with this approach and the company has committed to remaining remote-first moving forward.With this remote-first strategy, Blackbaud will opt for more flexible, on-demand office and team space, leveraging options within its four-story Daniel Island corporate headquarters building. Blackbaud will retain the fourth floor and portions of the first floor for customer meetings, employee gatherings and team building. Blackbaud continues serve the entire social good community by connecting and empowering organizations to increase their impact through cloud software, services, expertise and data intelligence.The HQ building’s extensive grounds and first floor community-building amenities will be available to a curated group of like-minded companies and organizations that place an emphasis on the serviced-type office business model. This is a highly modern, communal focused office environment, offering fully furnished spaces outfitted with the best technology available. Employees and team members can enjoy common break areas, in-house Starbucks and upon reaching a critical mass of patrons, a full-service cafeteria offering breakfast and lunch on-site.An exceptional employee experience begins at the first-floor security and registration area, where Blackbaud staff will process security badges and assist all visitors, to include concierge-level support with packages and special requests. While on the first floor, employees may enjoy the full-service Starbucks station, large and small meetings rooms, outdoor pavilion seating attached to indoor common areas, conference centers and a grand hall which can accommodate up to 350 conference participants. This is a highly secure facility and access badges to company areas will provide dynamic tracking. There is also a fully stocked workout gym with multiple weight machines and free weights, supported by resort-quality locker rooms and shower areas. Digital signage and messaging is available throughout the building via numerous flat panels on every floor. The first floor further offers a uniquely designed Customer Innovation Center, blending casual seating options with more formal conference tables to support video conferencing and thoughtful collaboration. The first floor office area available for sub-lease, measuring approximately 6,876 SF, fully furnished with ergonomic seating for 52-60 employees. Each workstation offers two controllable vertical desks, dual screen monitors and integrated communications systems. Two private conference rooms and several private offices round out this unique offering. The second floor offers a total of 40,667 SF, which could be easily demised for two tenants, measuring 17,834 SF and 22,833 SF, respectively. The second floor offers a wide variety of open areas, large meeting rooms and even private phone booths. Several pantries can be found across the entire floor. A centrally located break area with vending options is found opposite the elevator entries. The third floor offers a total of 42,498 SF, which could be easily demised for two tenants, measuring 17,192 SF and 25,306 SF, respectively. The third floor offers a wide variety of open areas, large meeting rooms and even private phone booths. Several pantries can be found across the entire floor. A centrally located break area with vending options is found opposite the elevator entries.
- Rate includes utilities, building services and property expenses
- Mostly Open Floor Plan Layout
- 8 Private Offices
- 45 Workstations
- Fully Built-Out as Professional Services Office
- Fits 26 - 81 People
- 2 Conference Rooms
- Space is in Excellent Condition
A once-in-a-decade opportunity for the Charleston, SC office market has emerged within the tony suburb of upscale Daniel Island. Blackbaud (NASDAQ: BLKB), the world’s leading cloud software company powering social good, has officially transitioned to a remote-first workforce approach. Operating remotely since the start of the pandemic, Blackbaud has seen proven success with this approach and the company has committed to remaining remote-first moving forward.With this remote-first strategy, Blackbaud will opt for more flexible, on-demand office and team space, leveraging options within its four-story Daniel Island corporate headquarters building. Blackbaud will retain the fourth floor and portions of the first floor for customer meetings, employee gatherings and team building. Blackbaud continues serve the entire social good community by connecting and empowering organizations to increase their impact through cloud software, services, expertise and data intelligence.The HQ building’s extensive grounds and first floor community-building amenities will be available to a curated group of like-minded companies and organizations that place an emphasis on the serviced-type office business model. This is a highly modern, communal focused office environment, offering fully furnished spaces outfitted with the best technology available. Employees and team members can enjoy common break areas, in-house Starbucks and upon reaching a critical mass of patrons, a full-service cafeteria offering breakfast and lunch on-site.An exceptional employee experience begins at the first-floor security and registration area, where Blackbaud staff will process security badges and assist all visitors, to include concierge-level support with packages and special requests. While on the first floor, employees may enjoy the full-service Starbucks station, large and small meetings rooms, outdoor pavilion seating attached to indoor common areas, conference centers and a grand hall which can accommodate up to 350 conference participants. This is a highly secure facility and access badges to company areas will provide dynamic tracking. There is also a fully stocked workout gym with multiple weight machines and free weights, supported by resort-quality locker rooms and shower areas. Digital signage and messaging is available throughout the building via numerous flat panels on every floor. The first floor further offers a uniquely designed Customer Innovation Center, blending casual seating options with more formal conference tables to support video conferencing and thoughtful collaboration. The first floor office area available for sub-lease, measuring approximately 6,876 SF, fully furnished with ergonomic seating for 52-60 employees. Each workstation offers two controllable vertical desks, dual screen monitors and integrated communications systems. Two private conference rooms and several private offices round out this unique offering. The second floor offers a total of 40,667 SF, which could be easily demised for two tenants, measuring 17,834 SF and 22,833 SF, respectively. The second floor offers a wide variety of open areas, large meeting rooms and even private phone booths. Several pantries can be found across the entire floor. A centrally located break area with vending options is found opposite the elevator entries. The third floor offers a total of 42,498 SF, which could be easily demised for two tenants, measuring 17,192 SF and 25,306 SF, respectively. The third floor offers a wide variety of open areas, large meeting rooms and even private phone booths. Several pantries can be found across the entire floor. A centrally located break area with vending options is found opposite the elevator entries.
- Fully Built-Out as Professional Services Office
- Fits 1 - 38 People
- 4 Conference Rooms
- Space is in Excellent Condition
- Exceptional Corporate Headquarters Sub-lease
- Employee Recruitment and Retention Asset
- Mostly Open Floor Plan Layout
- 7 Private Offices
- 45 Workstations
- Central Air and Heating
- Daniel Island Trophy Property Asset Boosts Morale
- Amenities Worthy of Silicon Valley's Finest
| Space | Size | Term | Rental Rate | Space Use | Condition | Available |
| 2nd Floor, Ste 201 | 10,096 SF | Negotiable | $36.50 /SF/YR $3.04 /SF/MO $368,504 /YR $30,709 /MO | Office | Full Build-Out | Now |
| 3rd Floor, Ste 303 | 10-4,700 SF | Negotiable | Upon Request Upon Request Upon Request Upon Request | Office | Full Build-Out | Now |
2nd Floor, Ste 201
| Size |
| 10,096 SF |
| Term |
| Negotiable |
| Rental Rate |
| $36.50 /SF/YR $3.04 /SF/MO $368,504 /YR $30,709 /MO |
| Space Use |
| Office |
| Condition |
| Full Build-Out |
| Available |
| Now |
3rd Floor, Ste 303
| Size |
| 10-4,700 SF |
| Term |
| Negotiable |
| Rental Rate |
| Upon Request Upon Request Upon Request Upon Request |
| Space Use |
| Office |
| Condition |
| Full Build-Out |
| Available |
| Now |
2nd Floor, Ste 201
| Size | 10,096 SF |
| Term | Negotiable |
| Rental Rate | $36.50 /SF/YR |
| Space Use | Office |
| Condition | Full Build-Out |
| Available | Now |
A once-in-a-decade opportunity for the Charleston, SC office market has emerged within the tony suburb of upscale Daniel Island. Blackbaud (NASDAQ: BLKB), the world’s leading cloud software company powering social good, has officially transitioned to a remote-first workforce approach. Operating remotely since the start of the pandemic, Blackbaud has seen proven success with this approach and the company has committed to remaining remote-first moving forward.With this remote-first strategy, Blackbaud will opt for more flexible, on-demand office and team space, leveraging options within its four-story Daniel Island corporate headquarters building. Blackbaud will retain the fourth floor and portions of the first floor for customer meetings, employee gatherings and team building. Blackbaud continues serve the entire social good community by connecting and empowering organizations to increase their impact through cloud software, services, expertise and data intelligence.The HQ building’s extensive grounds and first floor community-building amenities will be available to a curated group of like-minded companies and organizations that place an emphasis on the serviced-type office business model. This is a highly modern, communal focused office environment, offering fully furnished spaces outfitted with the best technology available. Employees and team members can enjoy common break areas, in-house Starbucks and upon reaching a critical mass of patrons, a full-service cafeteria offering breakfast and lunch on-site.An exceptional employee experience begins at the first-floor security and registration area, where Blackbaud staff will process security badges and assist all visitors, to include concierge-level support with packages and special requests. While on the first floor, employees may enjoy the full-service Starbucks station, large and small meetings rooms, outdoor pavilion seating attached to indoor common areas, conference centers and a grand hall which can accommodate up to 350 conference participants. This is a highly secure facility and access badges to company areas will provide dynamic tracking. There is also a fully stocked workout gym with multiple weight machines and free weights, supported by resort-quality locker rooms and shower areas. Digital signage and messaging is available throughout the building via numerous flat panels on every floor. The first floor further offers a uniquely designed Customer Innovation Center, blending casual seating options with more formal conference tables to support video conferencing and thoughtful collaboration. The first floor office area available for sub-lease, measuring approximately 6,876 SF, fully furnished with ergonomic seating for 52-60 employees. Each workstation offers two controllable vertical desks, dual screen monitors and integrated communications systems. Two private conference rooms and several private offices round out this unique offering. The second floor offers a total of 40,667 SF, which could be easily demised for two tenants, measuring 17,834 SF and 22,833 SF, respectively. The second floor offers a wide variety of open areas, large meeting rooms and even private phone booths. Several pantries can be found across the entire floor. A centrally located break area with vending options is found opposite the elevator entries. The third floor offers a total of 42,498 SF, which could be easily demised for two tenants, measuring 17,192 SF and 25,306 SF, respectively. The third floor offers a wide variety of open areas, large meeting rooms and even private phone booths. Several pantries can be found across the entire floor. A centrally located break area with vending options is found opposite the elevator entries.
- Rate includes utilities, building services and property expenses
- Fully Built-Out as Professional Services Office
- Mostly Open Floor Plan Layout
- Fits 26 - 81 People
- 8 Private Offices
- 2 Conference Rooms
- 45 Workstations
- Space is in Excellent Condition
3rd Floor, Ste 303
| Size | 10-4,700 SF |
| Term | Negotiable |
| Rental Rate | Upon Request |
| Space Use | Office |
| Condition | Full Build-Out |
| Available | Now |
A once-in-a-decade opportunity for the Charleston, SC office market has emerged within the tony suburb of upscale Daniel Island. Blackbaud (NASDAQ: BLKB), the world’s leading cloud software company powering social good, has officially transitioned to a remote-first workforce approach. Operating remotely since the start of the pandemic, Blackbaud has seen proven success with this approach and the company has committed to remaining remote-first moving forward.With this remote-first strategy, Blackbaud will opt for more flexible, on-demand office and team space, leveraging options within its four-story Daniel Island corporate headquarters building. Blackbaud will retain the fourth floor and portions of the first floor for customer meetings, employee gatherings and team building. Blackbaud continues serve the entire social good community by connecting and empowering organizations to increase their impact through cloud software, services, expertise and data intelligence.The HQ building’s extensive grounds and first floor community-building amenities will be available to a curated group of like-minded companies and organizations that place an emphasis on the serviced-type office business model. This is a highly modern, communal focused office environment, offering fully furnished spaces outfitted with the best technology available. Employees and team members can enjoy common break areas, in-house Starbucks and upon reaching a critical mass of patrons, a full-service cafeteria offering breakfast and lunch on-site.An exceptional employee experience begins at the first-floor security and registration area, where Blackbaud staff will process security badges and assist all visitors, to include concierge-level support with packages and special requests. While on the first floor, employees may enjoy the full-service Starbucks station, large and small meetings rooms, outdoor pavilion seating attached to indoor common areas, conference centers and a grand hall which can accommodate up to 350 conference participants. This is a highly secure facility and access badges to company areas will provide dynamic tracking. There is also a fully stocked workout gym with multiple weight machines and free weights, supported by resort-quality locker rooms and shower areas. Digital signage and messaging is available throughout the building via numerous flat panels on every floor. The first floor further offers a uniquely designed Customer Innovation Center, blending casual seating options with more formal conference tables to support video conferencing and thoughtful collaboration. The first floor office area available for sub-lease, measuring approximately 6,876 SF, fully furnished with ergonomic seating for 52-60 employees. Each workstation offers two controllable vertical desks, dual screen monitors and integrated communications systems. Two private conference rooms and several private offices round out this unique offering. The second floor offers a total of 40,667 SF, which could be easily demised for two tenants, measuring 17,834 SF and 22,833 SF, respectively. The second floor offers a wide variety of open areas, large meeting rooms and even private phone booths. Several pantries can be found across the entire floor. A centrally located break area with vending options is found opposite the elevator entries. The third floor offers a total of 42,498 SF, which could be easily demised for two tenants, measuring 17,192 SF and 25,306 SF, respectively. The third floor offers a wide variety of open areas, large meeting rooms and even private phone booths. Several pantries can be found across the entire floor. A centrally located break area with vending options is found opposite the elevator entries.
- Fully Built-Out as Professional Services Office
- Mostly Open Floor Plan Layout
- Fits 1 - 38 People
- 7 Private Offices
- 4 Conference Rooms
- 45 Workstations
- Space is in Excellent Condition
- Central Air and Heating
- Exceptional Corporate Headquarters Sub-lease
- Daniel Island Trophy Property Asset Boosts Morale
- Employee Recruitment and Retention Asset
- Amenities Worthy of Silicon Valley's Finest
PROPERTY OVERVIEW
Exceptional Corporate Headquarters Sublease Opportunity. Easily the Finest Class "A" office building in all of Charleston. Blackbaud (NASDAQ: BLKB), the world’s leading cloud software company powering social good, is offering sublease space within its Daniel Island four-story headquarters. Blackbaud will retain the fourth floor and continue to use the headquarters for customer meetings, employee gatherings, and team building. It will offer fully furnished sublease space on the first, second, and third floors. The newly built, 12-acre LEED Gold campus offers a full-service, employee-centric experience. Unmatched exterior amenities include basketball courts, putting green, bocce courts, communal pavilion, disc golf, community garden, and exterior event space. Indoor amenities include a full-service receptionist, 24/7 onsite security, access badge, and visitor management, Starbucks, a café offering breakfast and lunch options, wellness rooms, a fully outfitted gym equipped with free-weights, aerobic, and cross-fit equipment, lockers/showers, mail/print services, and multiple large conference rooms and event space capable of holding 350 participants. The available office space is plug-and-play and fully outfitted with ergonomic sit-stand workstations and office furniture. Each desk includes double monitors, ergonomic monitor arms, universal docking stations, keyboards/mice, and individual desk storage. Each suite contains a blend of large/small conference and collaboration spaces fully outfitted with audio-visual and video equipment. Each floor has multiple community breakrooms fully equipped with coffee, filtered water and ice, microwaves, fridges, freezer space, and recycling and composting services. The environmentally friendly, highly modern Daniel Island campus offers collaborative, full-service space capable of creating an excellent employee experience for like-minded organizations. The Blackbaud HQ building’s extensive grounds and first-floor community-building amenities will be available to a curated group of like-minded companies and organizations emphasizing the serviced-type office business model. This is a highly modern, communal-focused office environment, offering fully furnished spaces outfitted with the best technology available. Employees and team members can enjoy common break areas, in-house Starbucks, and a full-service cafeteria offering breakfast and lunch on-site upon reaching a critical mass of patrons.
- Concierge
- Fitness Center
- Food Service
- Property Manager on Site
- Raised Floor
- Security System
- Energy Star Labeled
- Reception
- Car Charging Station
- Bicycle Storage
- Natural Light
- Open-Plan
- Plug & Play
- Shower Facilities
- Outdoor Seating
- Air Conditioning
PROPERTY FACTS
Presented by

Blackbaud Campus | 65 Fairchild St
Hmm, there seems to have been an error sending your message. Please try again.
Thanks! Your message was sent.







