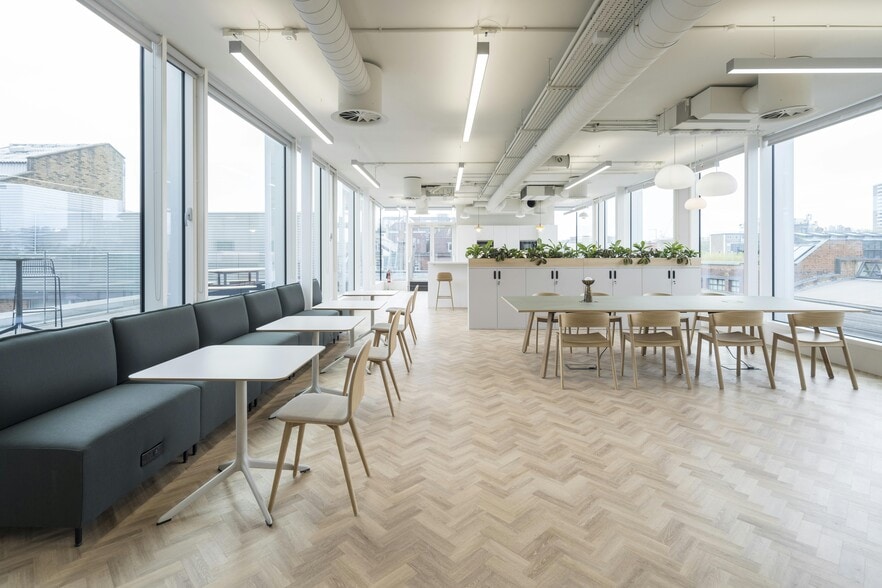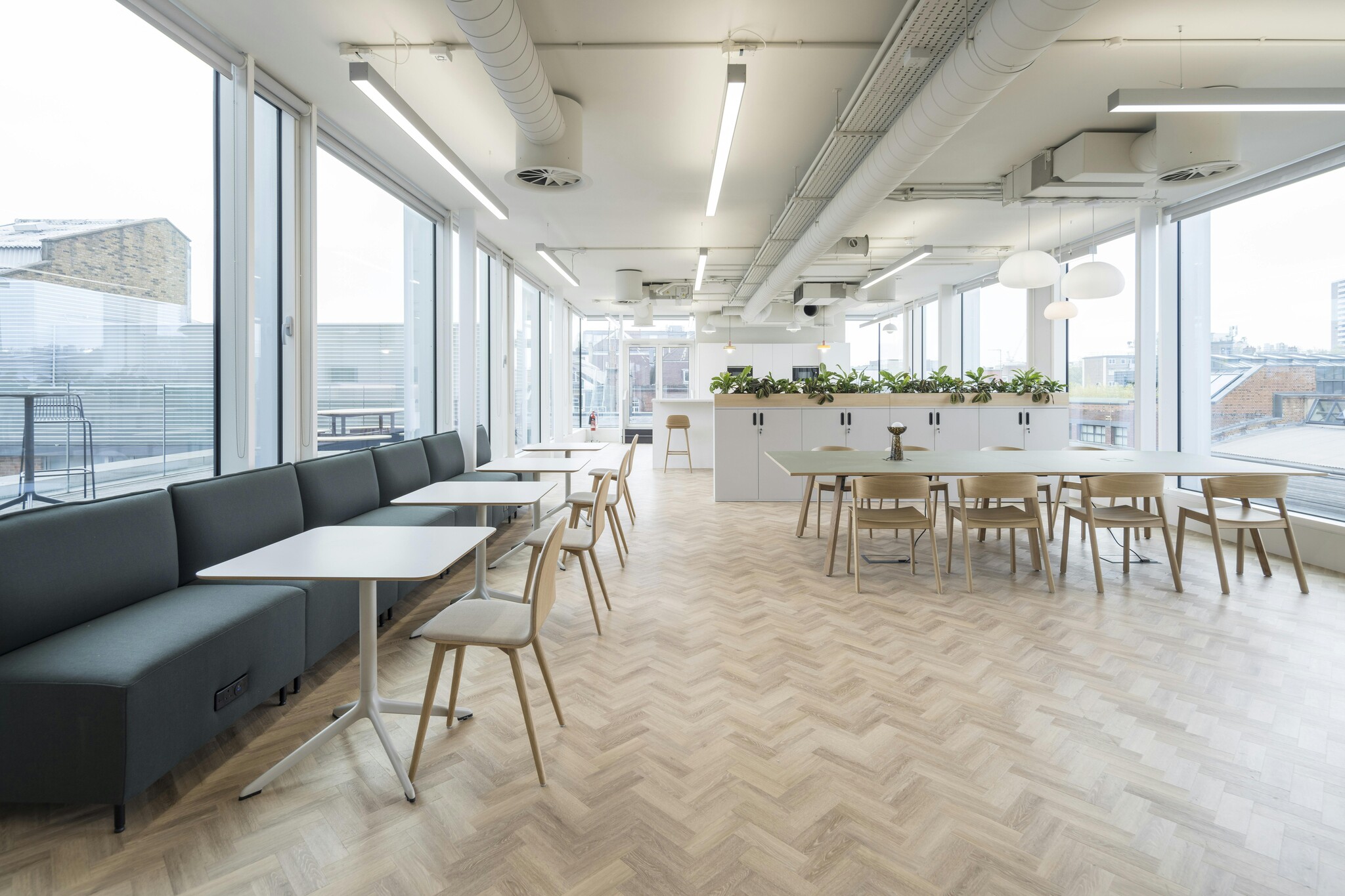
This feature is unavailable at the moment.
We apologize, but the feature you are trying to access is currently unavailable. We are aware of this issue and our team is working hard to resolve the matter.
Please check back in a few minutes. We apologize for the inconvenience.
- LoopNet Team
65 Goswell Rd
London EC1V 7EN
Sutton Yard · Property For Lease

HIGHLIGHTS
- Courtyard development
- 42 desks, 4 x meeting rooms, hot desks areas throughout, kitchenette, 2 x phone booths
- Recently refurbished office floors
- Bike Storage
- LED strip lighting
- Metal tile raised floor
- 4x Passenger lifts
- 5th floor available fully fitted and furnished
- 6th floor available in an open plan conditon
- Large reception area
- Shower facilities
- Exposed concrete columns
- Fantastic natural light
- Fibre ready via Backbone Connect
PROPERTY OVERVIEW
Sutton Yard is a beautifully refurbished network of buildings that together provide 77,500 sq ft of office space. It has a secluded character, thanks to a courtyard entrance that reflects the buildings’ industrial pasts. The imaginative architecture reflects Sutton Yard’s creative environs. Many studios have made their home here, as well as headline Clerkenwell Design Week events. In short, the locals appreciate the value of good design. The vibrant social scene, unique shops and charming character also make this one of London’s most desirable places to drink and dine too. The 5th Floor is proposed to provide fully fitted and furnished space with workstations, meeting rooms, a large kitchenette and plenty of collaboration zones. The floor also benefits from its own large roof terrace. The 6th floor is being delivered in a CAT A, open plan, condition with excellent natural light from floor to ceiling windows. This floor can be fully fitted and furnished, subject to terms, to a Tenant's bespoke requirements.
- Accent Lighting
- Wi-Fi
- Air Conditioning
PROPERTY FACTS
Listing ID: 29724334
Date on Market: 10/6/2023
Last Updated:
Address: 65 Goswell Rd, London EC1V 7EN
The Office Property at 65 Goswell Rd, London, EC1V 7EN is no longer being advertised on LoopNet.com. Contact the broker for information on availability.
OFFICE PROPERTIES IN NEARBY NEIGHBORHOODS
- South West London Commercial Real Estate Properties
- South East London Commercial Real Estate Properties
- City of London Commercial Real Estate Properties
- Camden London Commercial Real Estate Properties
- Shoreditch Commercial Real Estate Properties
- Midtown London Commercial Real Estate Properties
- Mayfair Commercial Real Estate Properties
NEARBY LISTINGS
- 10 Prestons Rd, London
- Lilford Rd, London
- 103-105 Bunhill Row, London
- Westfield Ave, London
- 75 Grosvenor St, London
- 117 Piccadilly, London
- 331 Wick Rd, London
- 110 Bishopsgate, London
- 56 Grosvenor St, London
- 16-20 Ely Pl, London
- 103-105 Bunhill Row, London
- 25 Wilton Rd, London
- 167 Hermitage Rd, London
- 6 New Bridge St, London
- 20 Farringdon St, London

