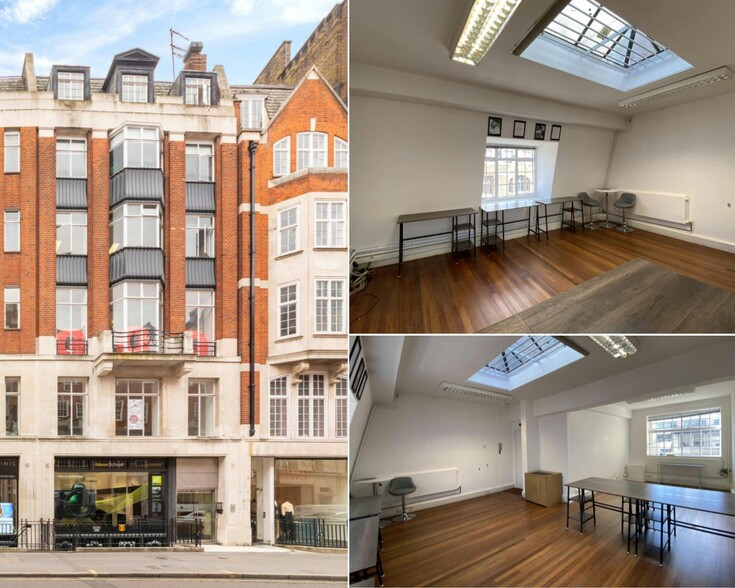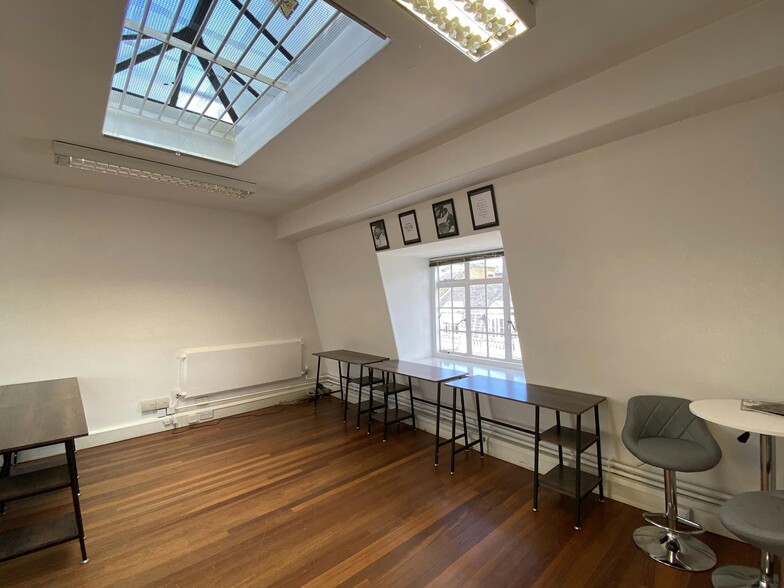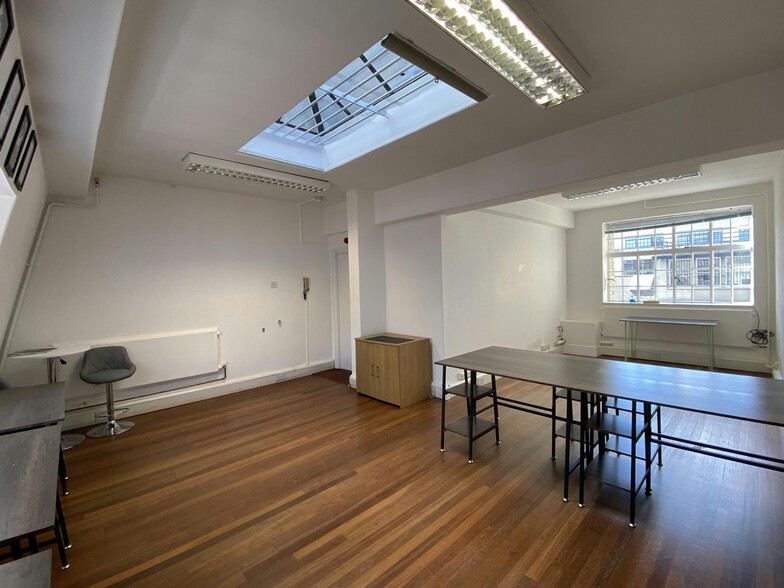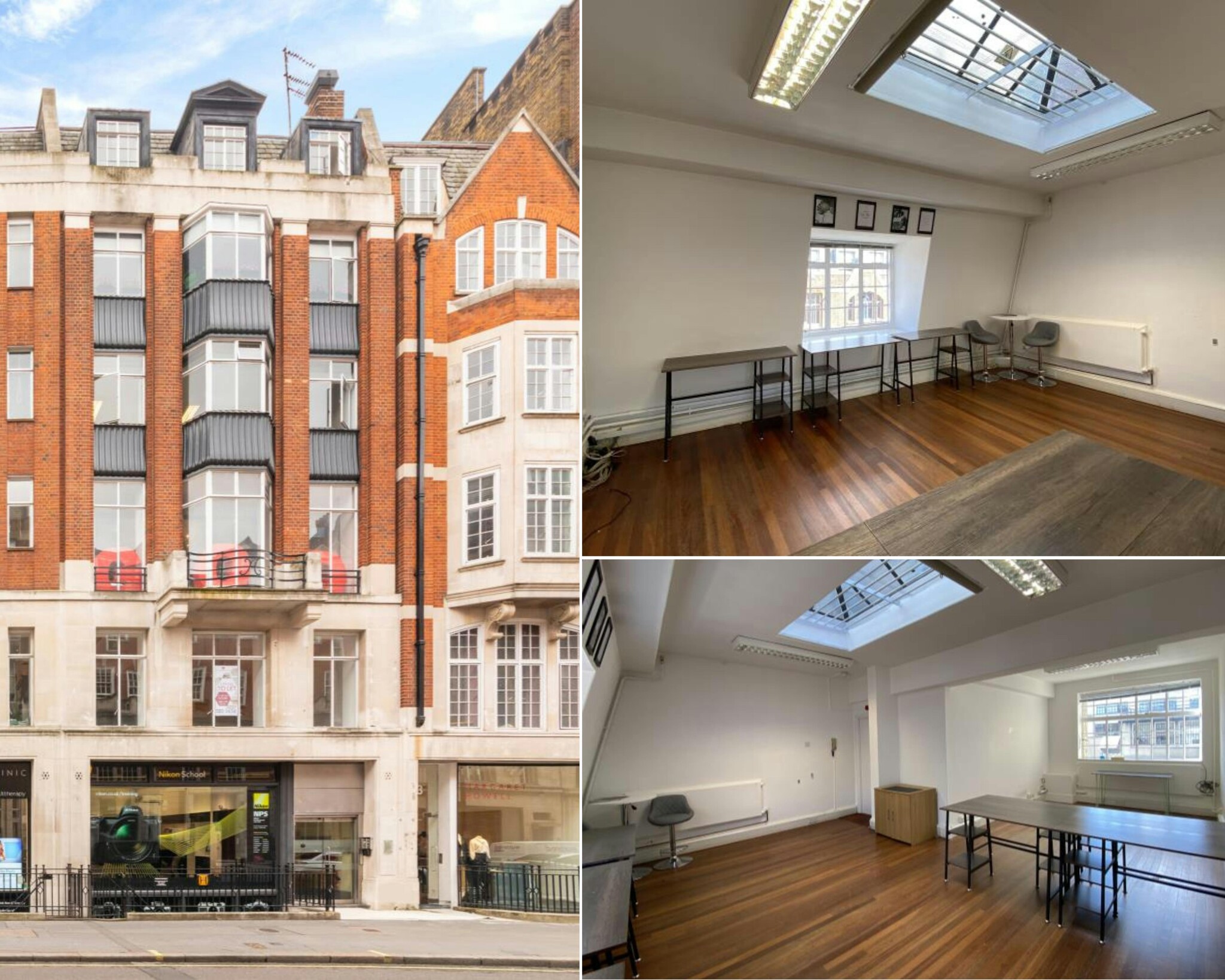
This feature is unavailable at the moment.
We apologize, but the feature you are trying to access is currently unavailable. We are aware of this issue and our team is working hard to resolve the matter.
Please check back in a few minutes. We apologize for the inconvenience.
- LoopNet Team
thank you

Your email has been sent!
65 Margaret St
350 SF of Office Space Available in London W1W 8SP



Highlights
- Character building.
- Good transport links.
- Central location.
all available space(1)
Display Rental Rate as
- Space
- Size
- Term
- Rental Rate
- Space Use
- Condition
- Available
Situated on the the 5th floor, this space features an inviting open-plan layout which is illuminated by abundance of natural light. This is afforded by unique skylights. The space further benefits from engineered timber flooring and perimeter trunking. There is strip lighting, wall mounted radiator on central boiler system, communal WC's and passenger lift.
- Use Class: E
- Open Floor Plan Layout
- Space is in Excellent Condition
- Kitchen
- Elevator Access
- Closed Circuit Television Monitoring (CCTV)
- Secure Storage
- Common Parts WC Facilities
- Perimeter Trunking
- Skylights.
- Partially Built-Out as Standard Office
- Fits 1 - 3 People
- Central Air and Heating
- Wi-Fi Connectivity
- Security System
- High Ceilings
- Natural Light
- Open-Plan
- Hard wood flooring.
- Passenger lift.
| Space | Size | Term | Rental Rate | Space Use | Condition | Available |
| 5th Floor | 350 SF | Negotiable | $74.15 /SF/YR $6.18 /SF/MO $798.17 /m²/YR $66.51 /m²/MO $2,163 /MO $25,953 /YR | Office | Partial Build-Out | Now |
5th Floor
| Size |
| 350 SF |
| Term |
| Negotiable |
| Rental Rate |
| $74.15 /SF/YR $6.18 /SF/MO $798.17 /m²/YR $66.51 /m²/MO $2,163 /MO $25,953 /YR |
| Space Use |
| Office |
| Condition |
| Partial Build-Out |
| Available |
| Now |
5th Floor
| Size | 350 SF |
| Term | Negotiable |
| Rental Rate | $74.15 /SF/YR |
| Space Use | Office |
| Condition | Partial Build-Out |
| Available | Now |
Situated on the the 5th floor, this space features an inviting open-plan layout which is illuminated by abundance of natural light. This is afforded by unique skylights. The space further benefits from engineered timber flooring and perimeter trunking. There is strip lighting, wall mounted radiator on central boiler system, communal WC's and passenger lift.
- Use Class: E
- Partially Built-Out as Standard Office
- Open Floor Plan Layout
- Fits 1 - 3 People
- Space is in Excellent Condition
- Central Air and Heating
- Kitchen
- Wi-Fi Connectivity
- Elevator Access
- Security System
- Closed Circuit Television Monitoring (CCTV)
- High Ceilings
- Secure Storage
- Natural Light
- Common Parts WC Facilities
- Open-Plan
- Perimeter Trunking
- Hard wood flooring.
- Skylights.
- Passenger lift.
Property Overview
The property comprises a prominent mid terrace building arranged over seven floors. The property, forming part of the Langham Estate, offers a mixed use of commercial accommodation. On the basement and ground floors there is retail/showroom accommodation. The upper floors comprise mainly office accommodation but the fifth floor offers further showroom accommodation. The property is located on the south side of Margaret Street, between Great Titchfield Street and Great Portland Street. In close proximity there are excellent transport facilities with Oxford Circus Underground Station close by.
- 24 Hour Access
- Security System
- Energy Performance Rating - D
- Storage Space
- Demised WC facilities
- Natural Light
- Open-Plan
- Perimeter Trunking
- Hardwood Floors
PROPERTY FACTS
Learn More About Renting Office Space
Presented by
Company Not Provided
65 Margaret St
Hmm, there seems to have been an error sending your message. Please try again.
Thanks! Your message was sent.









