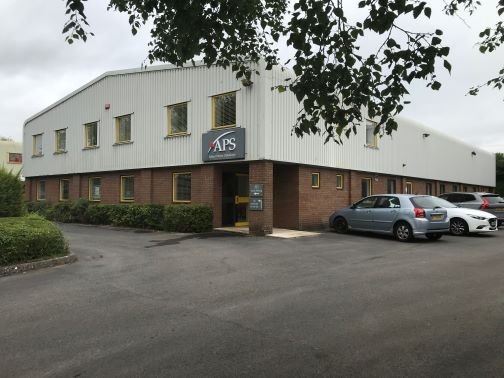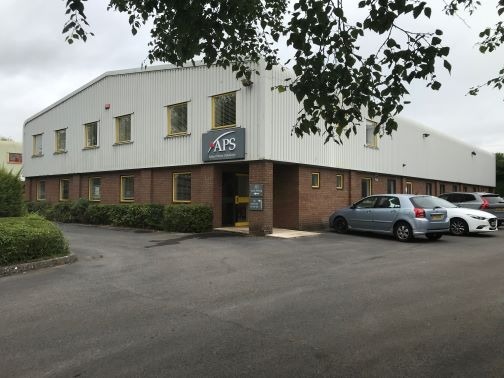
This feature is unavailable at the moment.
We apologize, but the feature you are trying to access is currently unavailable. We are aware of this issue and our team is working hard to resolve the matter.
Please check back in a few minutes. We apologize for the inconvenience.
- LoopNet Team
thank you

Your email has been sent!
65 South Way
8,656 SF of Industrial Space Available in Andover SP10 5AF

Highlights
- Located in South Way on Walworth Business Park
- A detached factory/ warehouse building on a landscaped 0.24 hectare [0.60 acre] site
- Located next to the ring-road which leads onto the A303 dual-carriageway
all available space(1)
Display Rental Rate as
- Space
- Size
- Term
- Rental Rate
- Space Use
- Condition
- Available
The 2 spaces in this building must be leased together, for a total size of 8,656 SF (Contiguous Area):
To let on a new FRI lease for a period to be agreed at a commencing rent of £76,000 pax [VAT is not currently charged].
- Use Class: B8
- Central Heating System
- Secure Storage
- Energy Performance Rating - E
- Excellent two-storey office & ancillary space
- Internal eaves height 5.5 m [18’0”]
- Includes 3,326 SF of dedicated office space
- Kitchen
- Demised WC facilities
- Yard
- Loading door 4.9 m (h) x 3.5 m [16’0” x 11’6”]
| Space | Size | Term | Rental Rate | Space Use | Condition | Available |
| Ground, Mezzanine | 8,656 SF | Negotiable | $10.91 /SF/YR $0.91 /SF/MO $94,431 /YR $7,869 /MO | Industrial | Partial Build-Out | Now |
Ground, Mezzanine
The 2 spaces in this building must be leased together, for a total size of 8,656 SF (Contiguous Area):
| Size |
|
Ground - 8,456 SF
Mezzanine - 200 SF
|
| Term |
| Negotiable |
| Rental Rate |
| $10.91 /SF/YR $0.91 /SF/MO $94,431 /YR $7,869 /MO |
| Space Use |
| Industrial |
| Condition |
| Partial Build-Out |
| Available |
| Now |
Ground, Mezzanine
| Size |
Ground - 8,456 SF
Mezzanine - 200 SF
|
| Term | Negotiable |
| Rental Rate | $10.91 /SF/YR |
| Space Use | Industrial |
| Condition | Partial Build-Out |
| Available | Now |
To let on a new FRI lease for a period to be agreed at a commencing rent of £76,000 pax [VAT is not currently charged].
- Use Class: B8
- Includes 3,326 SF of dedicated office space
- Central Heating System
- Kitchen
- Secure Storage
- Demised WC facilities
- Energy Performance Rating - E
- Yard
- Excellent two-storey office & ancillary space
- Loading door 4.9 m (h) x 3.5 m [16’0” x 11’6”]
- Internal eaves height 5.5 m [18’0”]
Property Overview
A detached factory/ warehouse building on a landscaped 0.24 hectare [0.60 acre] site with excellent two-storey office & ancillary accommodation, Internal eaves height 5.5 m [18’0”], loading door 4.9 m (h) x 3.5 m [16’0” x 11’6”], heating, lighting, kitchens/staffrooms, WCs, good yard and ample parking. The premises are located in South Way on Walworth Business Park which lies on the eastern outskirts of Andover next to the ring-road which leads onto the A303 dual-carriageway.
Service FACILITY FACTS
Learn More About Renting Industrial Properties
Presented by

65 South Way
Hmm, there seems to have been an error sending your message. Please try again.
Thanks! Your message was sent.




