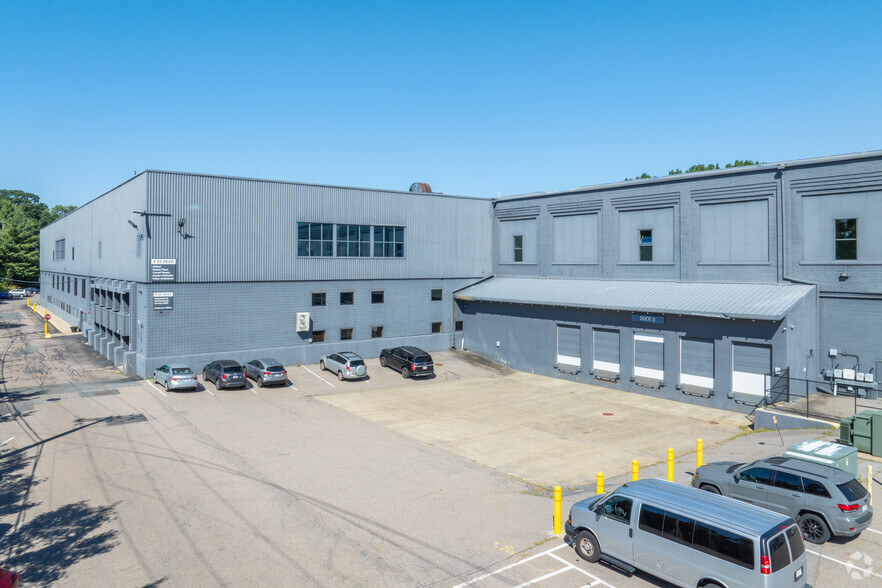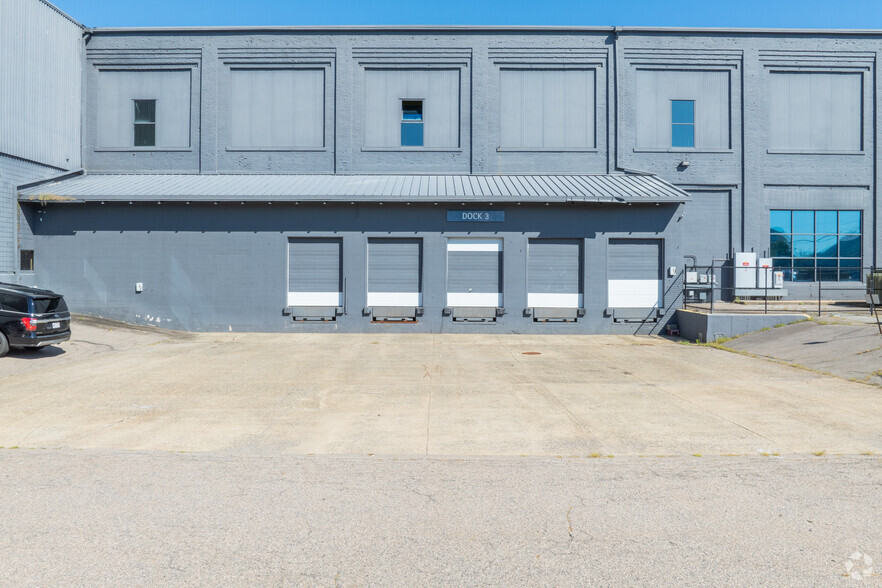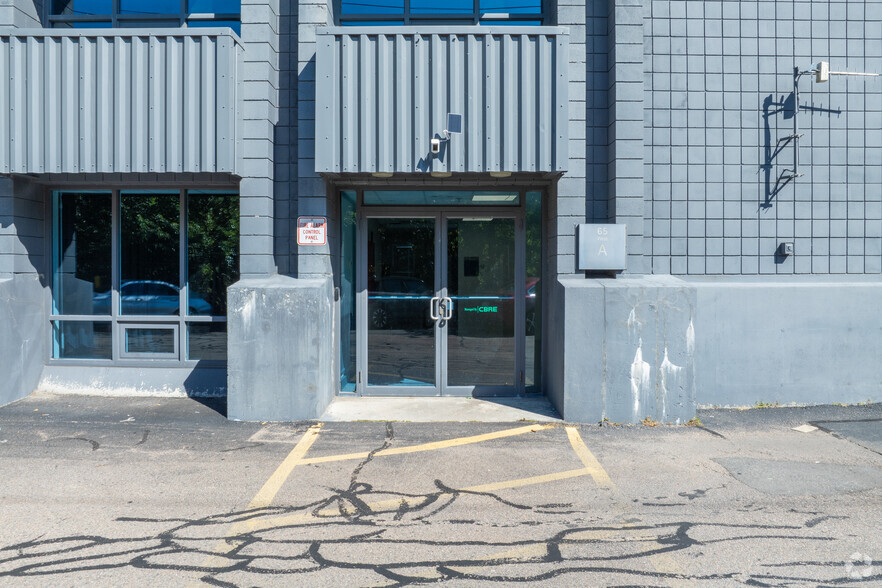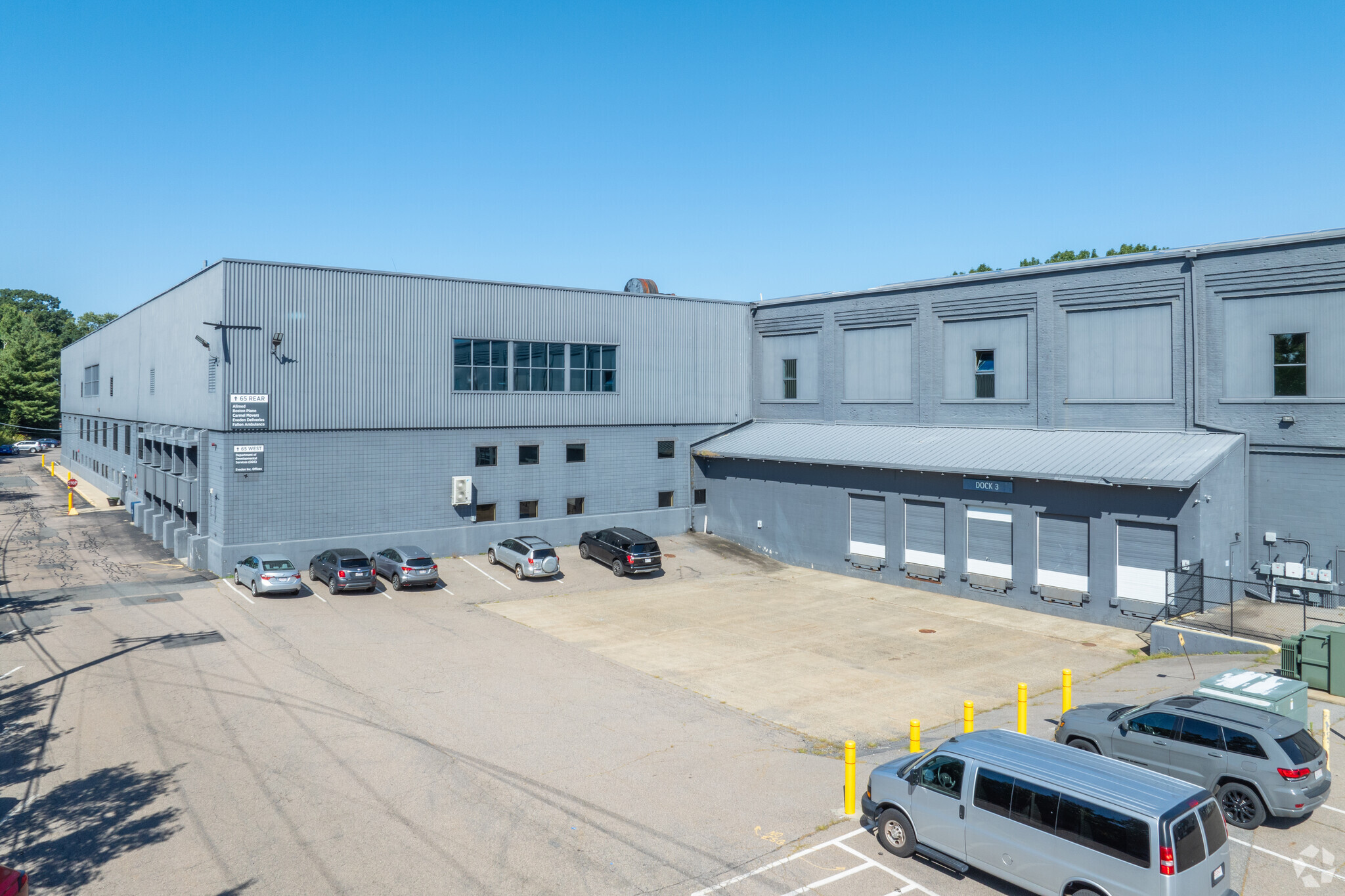Your email has been sent.
HIGHLIGHTS
- Located right besides the Boston Pickle Club and near Sprague Pond Lakeside Park.
- A bus line is situated at Readville and Endicott, allowing for great commuter options.
- This location provides quick access and visibility Route 138.
- This property provides heavy daytime foot traffic.
- This building is two stories high and was renovated in 2000.
FEATURES
ALL AVAILABLE SPACES(6)
Display Rental Rate as
- SPACE
- SIZE
- TERM
- RENTAL RATE
- SPACE USE
- CONDITION
- AVAILABLE
- Partially Built-Out as Standard Office
- Fits 6 - 17 People
- Mostly Open Floor Plan Layout
- 5 Loading Docks
- 6" Slab Floor Throughout
- 2nd Floor
- 10,006 SF
- Negotiable
- Upon Request Upon Request Upon Request Upon Request
- Industrial
- Full Build-Out
- January 01, 2027
- 2nd Floor - 2P
- 3,280 SF
- Negotiable
- Upon Request Upon Request Upon Request Upon Request
- Industrial
- Full Build-Out
- Now
- 2nd Floor - 2Z
- 8,807 SF
- Negotiable
- Upon Request Upon Request Upon Request Upon Request
- Industrial
- Full Build-Out
- Now
| Space | Size | Term | Rental Rate | Space Use | Condition | Available |
| 1st Floor, Ste E | 2,008 SF | Negotiable | Upon Request Upon Request Upon Request Upon Request | Office | Partial Build-Out | Now |
| 1st Floor - H | 21,566-43,440 SF | Negotiable | Upon Request Upon Request Upon Request Upon Request | Industrial | Full Build-Out | Now |
| 2nd Floor | 10,006 SF | Negotiable | Upon Request Upon Request Upon Request Upon Request | Industrial | Full Build-Out | January 01, 2027 |
| 2nd Floor - 2P | 3,280 SF | Negotiable | Upon Request Upon Request Upon Request Upon Request | Industrial | Full Build-Out | Now |
| 2nd Floor - 2V | 4,439 SF | Negotiable | Upon Request Upon Request Upon Request Upon Request | Industrial | Full Build-Out | Now |
| 2nd Floor - 2Z | 8,807 SF | Negotiable | Upon Request Upon Request Upon Request Upon Request | Industrial | Full Build-Out | Now |
1st Floor, Ste E
| Size |
| 2,008 SF |
| Term |
| Negotiable |
| Rental Rate |
| Upon Request Upon Request Upon Request Upon Request |
| Space Use |
| Office |
| Condition |
| Partial Build-Out |
| Available |
| Now |
1st Floor - H
| Size |
| 21,566-43,440 SF |
| Term |
| Negotiable |
| Rental Rate |
| Upon Request Upon Request Upon Request Upon Request |
| Space Use |
| Industrial |
| Condition |
| Full Build-Out |
| Available |
| Now |
2nd Floor
| Size |
| 10,006 SF |
| Term |
| Negotiable |
| Rental Rate |
| Upon Request Upon Request Upon Request Upon Request |
| Space Use |
| Industrial |
| Condition |
| Full Build-Out |
| Available |
| January 01, 2027 |
2nd Floor - 2P
| Size |
| 3,280 SF |
| Term |
| Negotiable |
| Rental Rate |
| Upon Request Upon Request Upon Request Upon Request |
| Space Use |
| Industrial |
| Condition |
| Full Build-Out |
| Available |
| Now |
2nd Floor - 2V
| Size |
| 4,439 SF |
| Term |
| Negotiable |
| Rental Rate |
| Upon Request Upon Request Upon Request Upon Request |
| Space Use |
| Industrial |
| Condition |
| Full Build-Out |
| Available |
| Now |
2nd Floor - 2Z
| Size |
| 8,807 SF |
| Term |
| Negotiable |
| Rental Rate |
| Upon Request Upon Request Upon Request Upon Request |
| Space Use |
| Industrial |
| Condition |
| Full Build-Out |
| Available |
| Now |
1st Floor, Ste E
| Size | 2,008 SF |
| Term | Negotiable |
| Rental Rate | Upon Request |
| Space Use | Office |
| Condition | Partial Build-Out |
| Available | Now |
- Partially Built-Out as Standard Office
- Mostly Open Floor Plan Layout
- Fits 6 - 17 People
1st Floor - H
| Size | 21,566-43,440 SF |
| Term | Negotiable |
| Rental Rate | Upon Request |
| Space Use | Industrial |
| Condition | Full Build-Out |
| Available | Now |
- 5 Loading Docks
- 6" Slab Floor Throughout
2nd Floor - 2V
| Size | 4,439 SF |
| Term | Negotiable |
| Rental Rate | Upon Request |
| Space Use | Industrial |
| Condition | Full Build-Out |
| Available | Now |
PROPERTY OVERVIEW
65 Sprague St is a class B building that offers unique flex, industrial, and office spaces in Hyde Park, MA. This 460,451 square foot building has 1,850-43,440 square feet available for leasing and 150 surface parking spaces. This building is conveniently near the Readville and Endicott bus lines and close to route 138, providing quick access for commuting. Additional to great commuter, this building is also near the Boston Pickle Club and Rock Spot Climbing-Boston-Dedham. This building is also just minutes away from Sprague Pond Lakeside Park. This building is fit for a multitude of uses including industrial, e-commerce, food processing, manufacturing, storage, office, light assembly, etc.
MANUFACTURING FACILITY FACTS
DEMOGRAPHICS
REGIONAL ACCESSIBILITY
Presented by

65 Sprague St
Hmm, there seems to have been an error sending your message. Please try again.
Thanks! Your message was sent.















