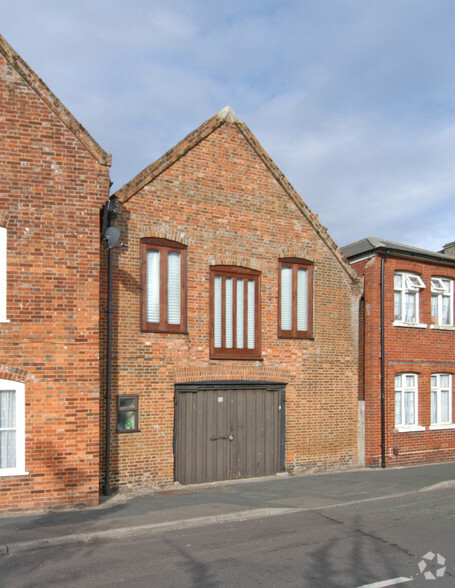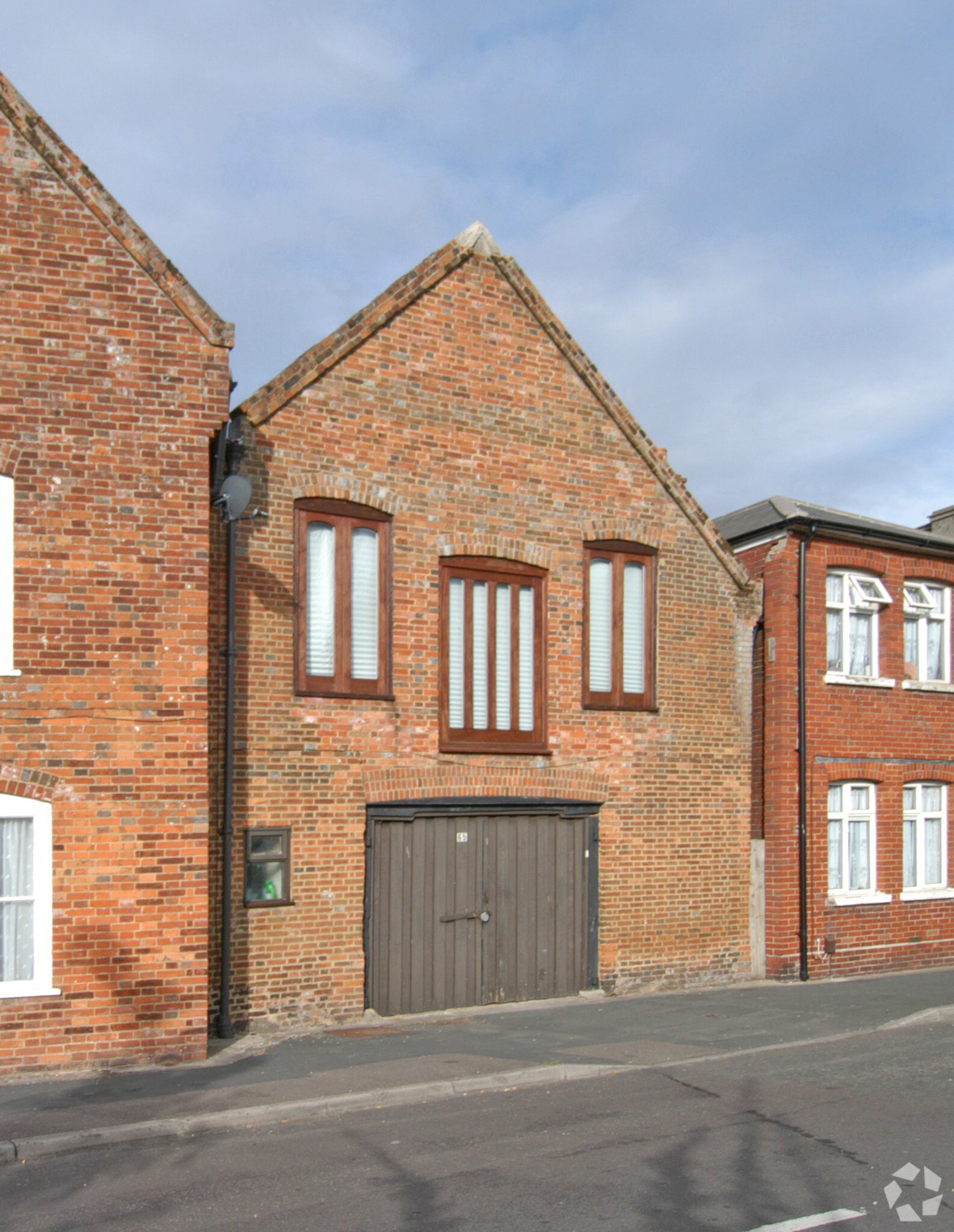65 Test Ln 3,212 SF of Industrial Space Available in Southampton SO16 9BH

HIGHLIGHTS
- Grade II Lidted building
- Brick elevations
- Close to Southampton docks
ALL AVAILABLE SPACE(1)
Display Rental Rate as
- SPACE
- SIZE
- TERM
- RENTAL RATE
- SPACE USE
- CONDITION
- AVAILABLE
The 2 spaces in this building must be leased together, for a total size of 3,212 SF (Contiguous Area):
BOOK A VIEWING Add To Shortlist PROPERTY LOCATION: PROPERTY DETAILS: The two-storey building, which offers significant historical charm, comprises a substantial Grade II Listed, semi-detached warehouse/storage unit originally dating from the early 18-th century with brick elevations, exposed internal timber structure and a pitched and tiled roof. We believe that the building benefits from a capped gas supply, single-phase electricity supply, water and mains drainage, but please note that there is no parking or yard included. The unit will be available to lease from late April 2025 and would ideally suit an occupier looking for a storage facility, workshop or studio.
- Use Class: E
- Natural Light
- Professional Lease
- Suitable for a variety of property/storage uses
- Kitchen
- Demised WC facilities
- Period features
- Flexible terms
| Space | Size | Term | Rental Rate | Space Use | Condition | Available |
| Ground, 1st Floor | 3,212 SF | Negotiable | $7.85 /SF/YR | Industrial | Partial Build-Out | Now |
Ground, 1st Floor
The 2 spaces in this building must be leased together, for a total size of 3,212 SF (Contiguous Area):
| Size |
|
Ground - 1,606 SF
1st Floor - 1,606 SF
|
| Term |
| Negotiable |
| Rental Rate |
| $7.85 /SF/YR |
| Space Use |
| Industrial |
| Condition |
| Partial Build-Out |
| Available |
| Now |
PROPERTY OVERVIEW
Found on the southern end of test lane





