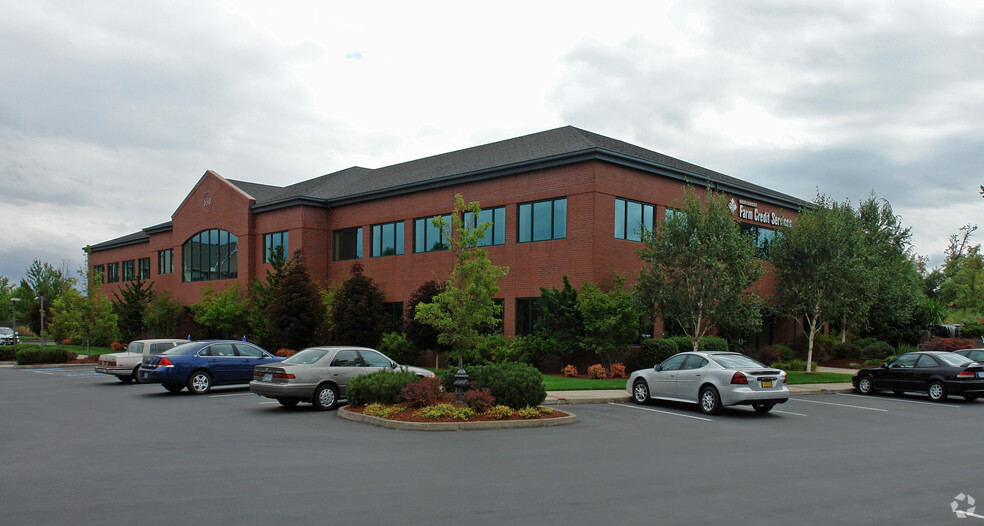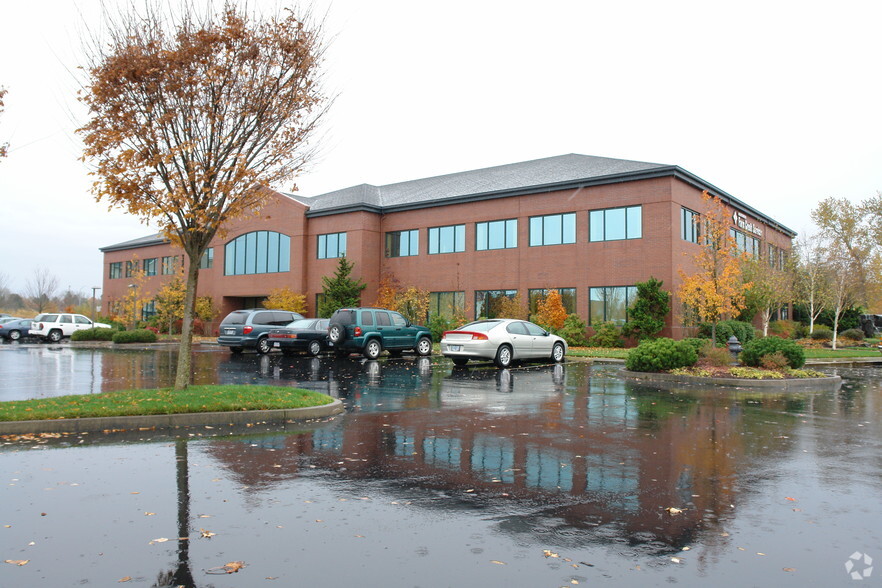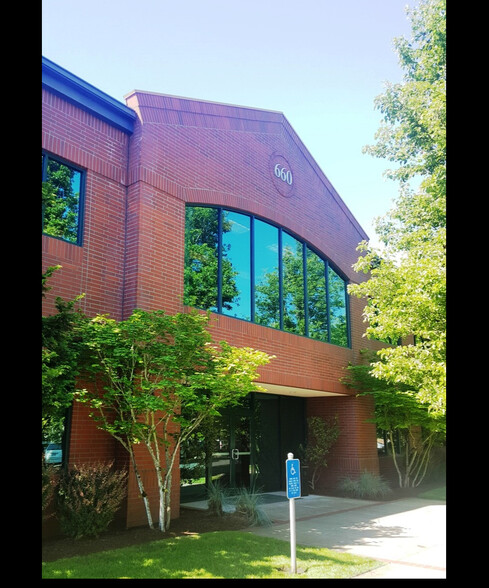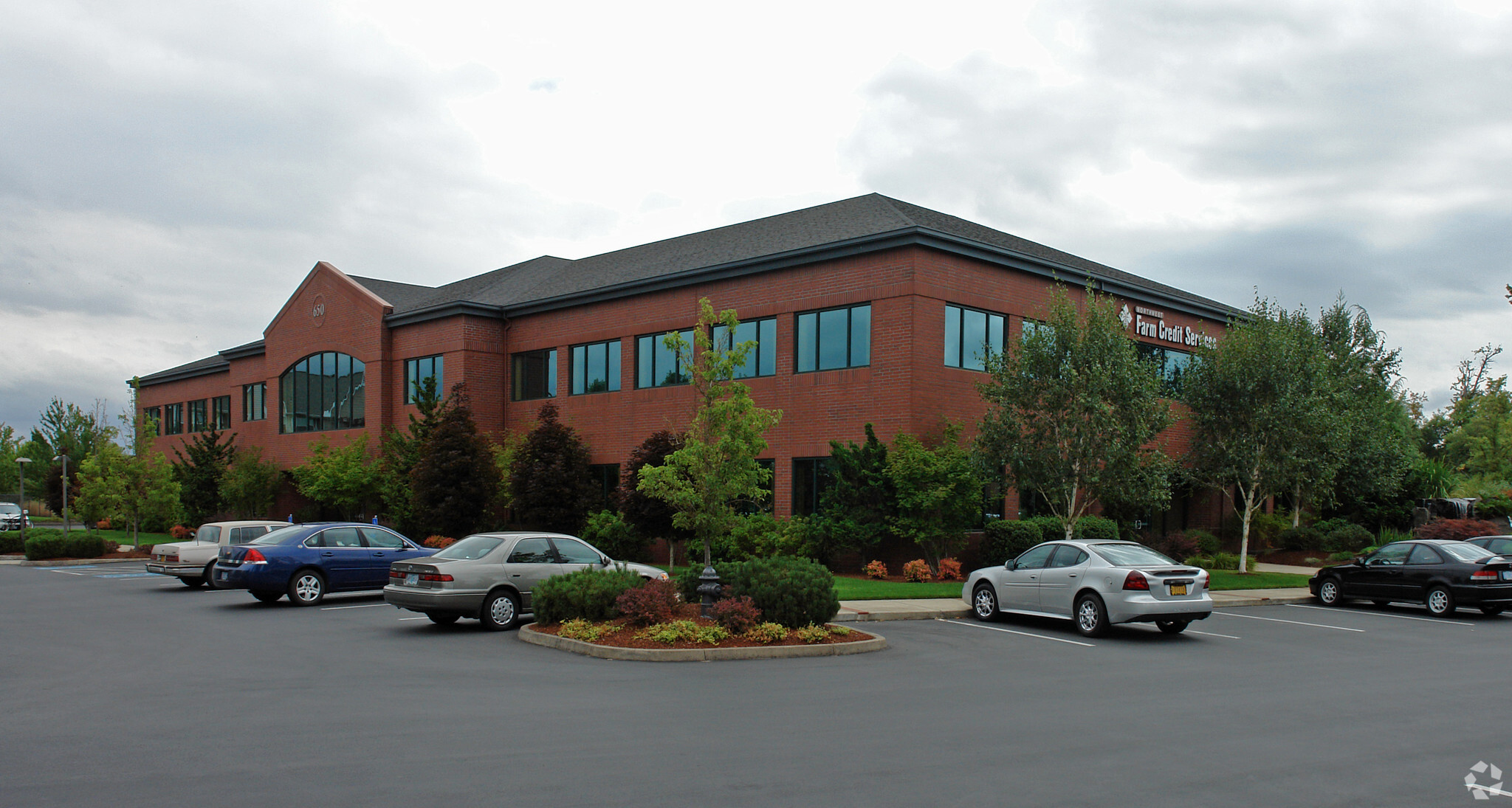
This feature is unavailable at the moment.
We apologize, but the feature you are trying to access is currently unavailable. We are aware of this issue and our team is working hard to resolve the matter.
Please check back in a few minutes. We apologize for the inconvenience.
- LoopNet Team
thank you

Your email has been sent!
Creekside Corporate Center Salem, OR 97301
1,989 - 17,825 SF of Office Space Available



Park Highlights
- High-quality tenant base includes Aldrich Advisors, Northwest Farm Credit Services and others in this impeccable campus
- Conveniently situated between State and Mission Streets just one-half mile from Interstate 5
- Northwest facing suite with window coverage on two sides
PARK FACTS
all available spaces(6)
Display Rental Rate as
- Space
- Size
- Term
- Rental Rate
- Space Use
- Condition
- Available
Ground floor of 660 Hawthorne, this professional office features private offices on the perimeter and an open work area at the interior. A welcoming professional reception area, break area and conference room round out this well appointed unit.
- Rate includes utilities, building services and property expenses
- Fits 10 - 30 People
- Partially Built-Out as Standard Office
- Central Air and Heating
AVAILABLE FALL, 2021, Suite 120 in the 660 Hawthorne building at Creekside Corporate Center is a first floor, southwest corner suite, with tremendous views looking directly at Mill Creek.The suite is a mixture of open work space and six existing offices in varying sizes.
- Rate includes utilities, building services and property expenses
- Fits 9 - 29 People
- Partially Built-Out as Standard Office
- Central Air and Heating
This first-floor suite features 9 private offices with great northern window exposure, a break room, a conference room, a work room, and a reception area.
- Rate includes utilities, building services and property expenses
- Space is in Excellent Condition
- Fits 8 - 23 People
- Rate includes utilities, building services and property expenses
- Fits 5 - 16 People
Beautiful second-floor seven (7) office suite with an amazing reception area, a large conference room, and a small kitchen area. The suite has a back entry/exit as well. The suite looks brand new throughout.
- Rate includes utilities, building services and property expenses
- Fits 6 - 19 People
- Partially Built-Out as Standard Office
- Central Air and Heating
The nicest available office suite in Salem, available April 2024. This third-floor suite at Creekside Corporate Center features a great view and the main executive office has its own private balcony and restroom. The floor plan is mostly an open concept but could be built out. A must-see.
- Rate includes utilities, building services and property expenses
- Fits 9 - 28 People
- Partially Built-Out as Standard Office
- Central Air and Heating
| Space | Size | Term | Rental Rate | Space Use | Condition | Available |
| 1st Floor, Ste 110 | 3,628 SF | Negotiable | $27.00 /SF/YR $2.25 /SF/MO $97,956 /YR $8,163 /MO | Office | Partial Build-Out | Now |
| 1st Floor, Ste 120 | 3,590 SF | Negotiable | $27.00 /SF/YR $2.25 /SF/MO $96,930 /YR $8,078 /MO | Office | Partial Build-Out | Now |
| 1st Floor, Ste 150 | 2,867 SF | Negotiable | $27.00 /SF/YR $2.25 /SF/MO $77,409 /YR $6,451 /MO | Office | - | February 10, 2025 |
| 2nd Floor, Ste 230 | 1,989 SF | Negotiable | $23.40 /SF/YR $1.95 /SF/MO $46,543 /YR $3,879 /MO | Office | - | 30 Days |
| 2nd Floor, Ste 250 | 2,323 SF | Negotiable | $27.00 /SF/YR $2.25 /SF/MO $62,721 /YR $5,227 /MO | Office | Partial Build-Out | Now |
| 2nd Floor, Ste 300 | 3,220-3,428 SF | Negotiable | $27.00 /SF/YR $2.25 /SF/MO $92,556 /YR $7,713 /MO | Office | Partial Build-Out | Now |
650-680 Hawthorne Ave SE - 1st Floor - Ste 110
650-680 Hawthorne Ave SE - 1st Floor - Ste 120
650-680 Hawthorne Ave SE - 1st Floor - Ste 150
650-680 Hawthorne Ave SE - 2nd Floor - Ste 230
650-680 Hawthorne Ave SE - 2nd Floor - Ste 250
650-680 Hawthorne Ave SE - 2nd Floor - Ste 300
650-680 Hawthorne Ave SE - 1st Floor - Ste 110
| Size | 3,628 SF |
| Term | Negotiable |
| Rental Rate | $27.00 /SF/YR |
| Space Use | Office |
| Condition | Partial Build-Out |
| Available | Now |
Ground floor of 660 Hawthorne, this professional office features private offices on the perimeter and an open work area at the interior. A welcoming professional reception area, break area and conference room round out this well appointed unit.
- Rate includes utilities, building services and property expenses
- Partially Built-Out as Standard Office
- Fits 10 - 30 People
- Central Air and Heating
650-680 Hawthorne Ave SE - 1st Floor - Ste 120
| Size | 3,590 SF |
| Term | Negotiable |
| Rental Rate | $27.00 /SF/YR |
| Space Use | Office |
| Condition | Partial Build-Out |
| Available | Now |
AVAILABLE FALL, 2021, Suite 120 in the 660 Hawthorne building at Creekside Corporate Center is a first floor, southwest corner suite, with tremendous views looking directly at Mill Creek.The suite is a mixture of open work space and six existing offices in varying sizes.
- Rate includes utilities, building services and property expenses
- Partially Built-Out as Standard Office
- Fits 9 - 29 People
- Central Air and Heating
650-680 Hawthorne Ave SE - 1st Floor - Ste 150
| Size | 2,867 SF |
| Term | Negotiable |
| Rental Rate | $27.00 /SF/YR |
| Space Use | Office |
| Condition | - |
| Available | February 10, 2025 |
This first-floor suite features 9 private offices with great northern window exposure, a break room, a conference room, a work room, and a reception area.
- Rate includes utilities, building services and property expenses
- Fits 8 - 23 People
- Space is in Excellent Condition
650-680 Hawthorne Ave SE - 2nd Floor - Ste 230
| Size | 1,989 SF |
| Term | Negotiable |
| Rental Rate | $23.40 /SF/YR |
| Space Use | Office |
| Condition | - |
| Available | 30 Days |
- Rate includes utilities, building services and property expenses
- Fits 5 - 16 People
650-680 Hawthorne Ave SE - 2nd Floor - Ste 250
| Size | 2,323 SF |
| Term | Negotiable |
| Rental Rate | $27.00 /SF/YR |
| Space Use | Office |
| Condition | Partial Build-Out |
| Available | Now |
Beautiful second-floor seven (7) office suite with an amazing reception area, a large conference room, and a small kitchen area. The suite has a back entry/exit as well. The suite looks brand new throughout.
- Rate includes utilities, building services and property expenses
- Partially Built-Out as Standard Office
- Fits 6 - 19 People
- Central Air and Heating
650-680 Hawthorne Ave SE - 2nd Floor - Ste 300
| Size | 3,220-3,428 SF |
| Term | Negotiable |
| Rental Rate | $27.00 /SF/YR |
| Space Use | Office |
| Condition | Partial Build-Out |
| Available | Now |
The nicest available office suite in Salem, available April 2024. This third-floor suite at Creekside Corporate Center features a great view and the main executive office has its own private balcony and restroom. The floor plan is mostly an open concept but could be built out. A must-see.
- Rate includes utilities, building services and property expenses
- Partially Built-Out as Standard Office
- Fits 9 - 28 People
- Central Air and Heating
SELECT TENANTS AT THIS PROPERTY
- Floor
- Tenant Name
- Industry
- 1st
- Kuenzi & Co Llc
- Professional, Scientific, and Technical Services
Park Overview
Creekside Corporate Center is the finest business campus in the Willamette Valley featuring five buildings in a creekside setting, including three onsite ponds and other water features. Each building is brick faced for a timeless professional look, and the campus is meticulously maintained giving your company the assurance that employees and clients alike will consider the location of their second home. Peregrine Realty Partners (www.peregrinerp.com) acquired the property in the Nov. 2019. Peregrine has an outstanding reputation throughout the western US as a forward thinking and progressive office and industrial landlord. Creekside Corporate Center offers an unmatched corporate identity in the mid-valley and is a "must see" if your company is in the market for new office space in the Salem/Keizer market.
- Bus Line
- Restaurant
- Waterfront
Presented by

Creekside Corporate Center | Salem, OR 97301
Hmm, there seems to have been an error sending your message. Please try again.
Thanks! Your message was sent.

















