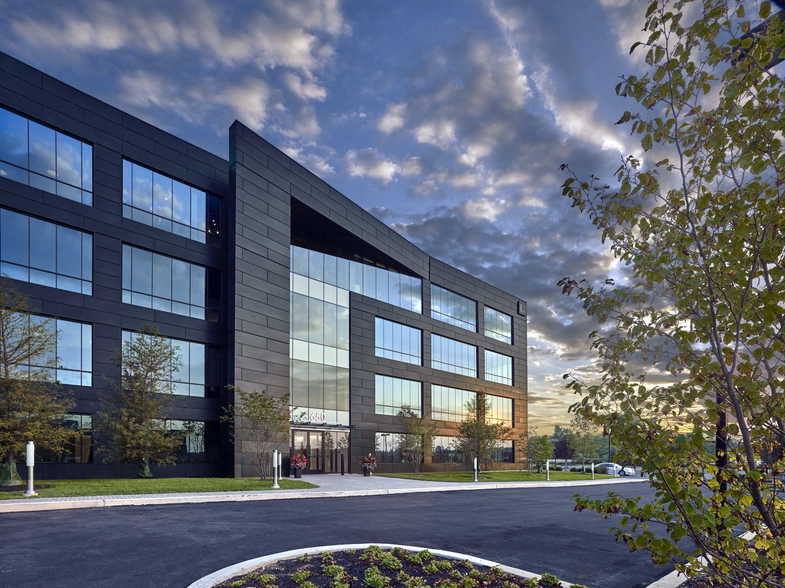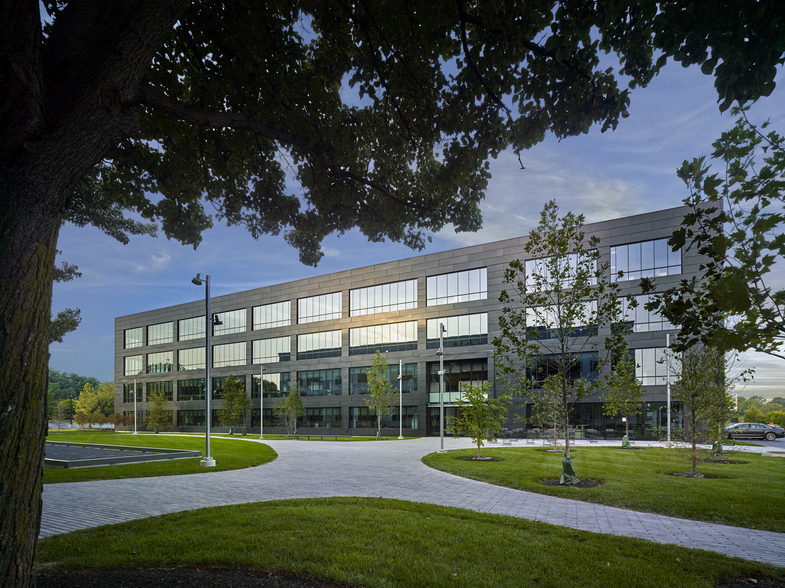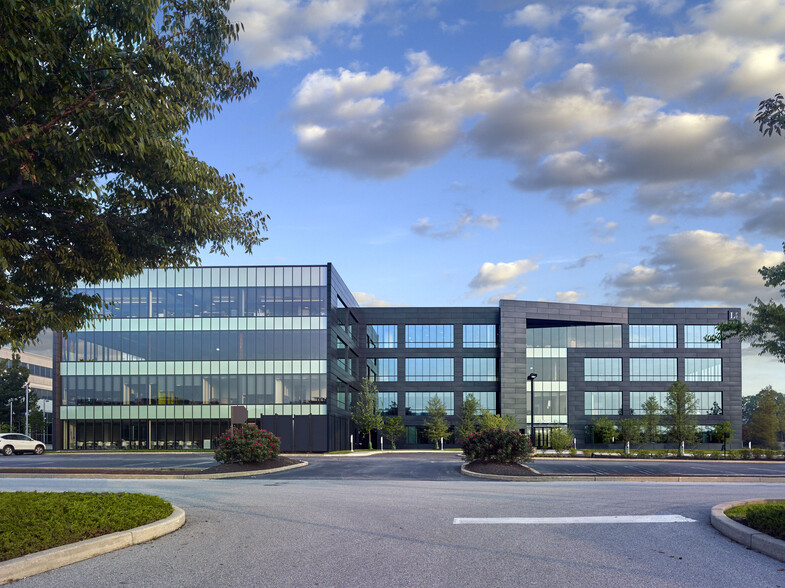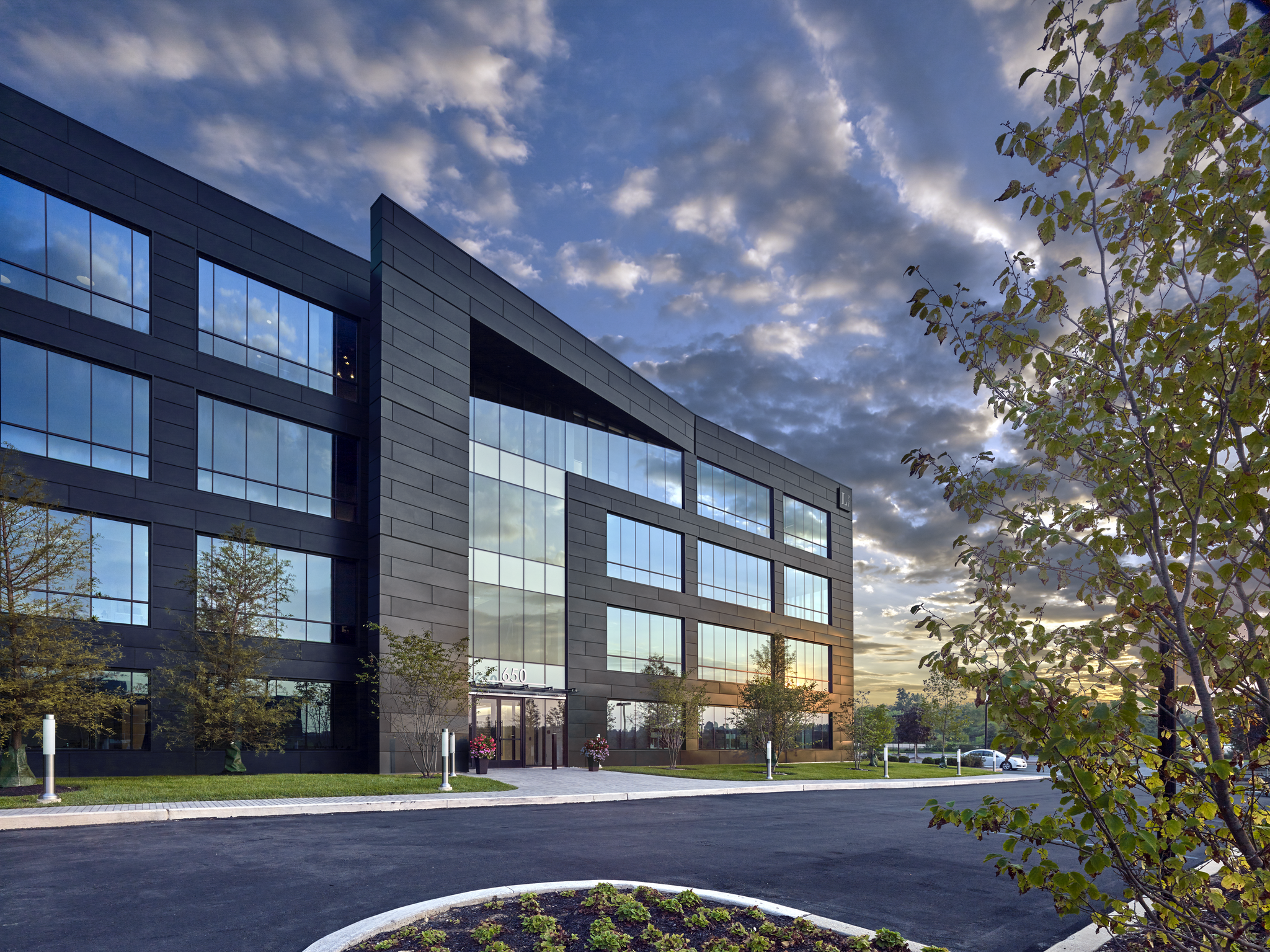
This feature is unavailable at the moment.
We apologize, but the feature you are trying to access is currently unavailable. We are aware of this issue and our team is working hard to resolve the matter.
Please check back in a few minutes. We apologize for the inconvenience.
- LoopNet Team
thank you

Your email has been sent!
. 650 E Swedesford Rd
1,169 - 20,192 SF of 4-Star Office Space Available in Wayne, PA 19087



Highlights
- Fully renovated in 2018
- Immediate access to Rt. 202, Rt. 252, Rt. 422, and I-76. Highly accessible location along key regional roadways with premier visibility
- Immediate proximity to the region’s most abundant base of retail, dining, and entertainment amenities
- Building amenities include: fitness center, showers and lockers, lounge area, grab & go vending, courtyard with seating & bocce court
- 5 minutes to Strafford Train Station (Septa - Paoli/Thorndale line)
- Significant tax advantages for businesses and employees under Tredyffrin Township
all available spaces(4)
Display Rental Rate as
- Space
- Size
- Term
- Rental Rate
- Space Use
- Condition
- Available
- Lease rate does not include utilities, property expenses or building services
- Space is in Excellent Condition
- Mostly Open Floor Plan Layout
- Lease rate does not include utilities, property expenses or building services
- Office intensive layout
- Fully Built-Out as Standard Office
- Space is in Excellent Condition
This space can be combined with suite 190 to create a single 13,892 SF space.
- Lease rate does not include utilities, property expenses or building services
- Space is in Excellent Condition
- Mostly Open Floor Plan Layout
- Can be combined with additional space(s) for up to 13,892 SF of adjacent space
This space can be combined with suite 120 to create a single 13,892 SF space.
- Lease rate does not include utilities, property expenses or building services
- Mostly Open Floor Plan Layout
- Can be combined with additional space(s) for up to 13,892 SF of adjacent space
- Fully Built-Out as Standard Office
- Space is in Excellent Condition
| Space | Size | Term | Rental Rate | Space Use | Condition | Available |
| 1st Floor, Ste 100 | 2,500-5,131 SF | Negotiable | Upon Request Upon Request Upon Request Upon Request | Office | Shell Space | Now |
| 1st Floor, Ste 110 | 1,169 SF | Negotiable | Upon Request Upon Request Upon Request Upon Request | Office | Full Build-Out | Now |
| 1st Floor, Ste 120 | 2,500-5,182 SF | Negotiable | Upon Request Upon Request Upon Request Upon Request | Office | Shell Space | Now |
| 1st Floor, Ste 190 | 3,000-8,710 SF | Negotiable | Upon Request Upon Request Upon Request Upon Request | Office | Full Build-Out | Now |
1st Floor, Ste 100
| Size |
| 2,500-5,131 SF |
| Term |
| Negotiable |
| Rental Rate |
| Upon Request Upon Request Upon Request Upon Request |
| Space Use |
| Office |
| Condition |
| Shell Space |
| Available |
| Now |
1st Floor, Ste 110
| Size |
| 1,169 SF |
| Term |
| Negotiable |
| Rental Rate |
| Upon Request Upon Request Upon Request Upon Request |
| Space Use |
| Office |
| Condition |
| Full Build-Out |
| Available |
| Now |
1st Floor, Ste 120
| Size |
| 2,500-5,182 SF |
| Term |
| Negotiable |
| Rental Rate |
| Upon Request Upon Request Upon Request Upon Request |
| Space Use |
| Office |
| Condition |
| Shell Space |
| Available |
| Now |
1st Floor, Ste 190
| Size |
| 3,000-8,710 SF |
| Term |
| Negotiable |
| Rental Rate |
| Upon Request Upon Request Upon Request Upon Request |
| Space Use |
| Office |
| Condition |
| Full Build-Out |
| Available |
| Now |
1st Floor, Ste 100
| Size | 2,500-5,131 SF |
| Term | Negotiable |
| Rental Rate | Upon Request |
| Space Use | Office |
| Condition | Shell Space |
| Available | Now |
- Lease rate does not include utilities, property expenses or building services
- Mostly Open Floor Plan Layout
- Space is in Excellent Condition
1st Floor, Ste 110
| Size | 1,169 SF |
| Term | Negotiable |
| Rental Rate | Upon Request |
| Space Use | Office |
| Condition | Full Build-Out |
| Available | Now |
- Lease rate does not include utilities, property expenses or building services
- Fully Built-Out as Standard Office
- Office intensive layout
- Space is in Excellent Condition
1st Floor, Ste 120
| Size | 2,500-5,182 SF |
| Term | Negotiable |
| Rental Rate | Upon Request |
| Space Use | Office |
| Condition | Shell Space |
| Available | Now |
This space can be combined with suite 190 to create a single 13,892 SF space.
- Lease rate does not include utilities, property expenses or building services
- Mostly Open Floor Plan Layout
- Space is in Excellent Condition
- Can be combined with additional space(s) for up to 13,892 SF of adjacent space
1st Floor, Ste 190
| Size | 3,000-8,710 SF |
| Term | Negotiable |
| Rental Rate | Upon Request |
| Space Use | Office |
| Condition | Full Build-Out |
| Available | Now |
This space can be combined with suite 120 to create a single 13,892 SF space.
- Lease rate does not include utilities, property expenses or building services
- Fully Built-Out as Standard Office
- Mostly Open Floor Plan Layout
- Space is in Excellent Condition
- Can be combined with additional space(s) for up to 13,892 SF of adjacent space
Property Overview
650 E Swedesford Road is part of a premier two-building office campus totaling 203,887 SF. 650 E Swedesford is a 101,627 SF, four-story office building located in Wayne/King of Prussia, one of the region’s most desirable submarkets. Located just 20 miles west of Philadelphia, the Swedesford Road corridor provides an incredible location with immediate access to key regional roadways, including Rt. 202, I-76, Rt. 422, and Rt. 252, is just minutes to the region’s most abundant base of retail, dining, and entertainment amenities at the King of Prussia Mall, The King of Prussia Town Center, and the Gateway Shopping Center. Valley Forge National Park is just 5 minutes away and regional rail via Septa is 5 minutes away at the Strafford Station (Paoli-Thorndale line).
- Courtyard
- Fitness Center
- Food Service
- Central Heating
- Air Conditioning
- Smoke Detector
PROPERTY FACTS
SELECT TENANTS
- Floor
- Tenant Name
- 4th
- Ewing Cole
- 3rd
- Huntington National Bank
- Multiple
- IQVIA
- 3rd
- Superior Plus Propane
Presented by

. | 650 E Swedesford Rd
Hmm, there seems to have been an error sending your message. Please try again.
Thanks! Your message was sent.












