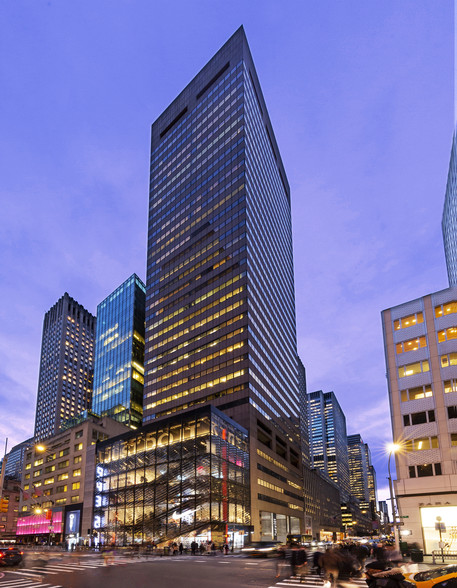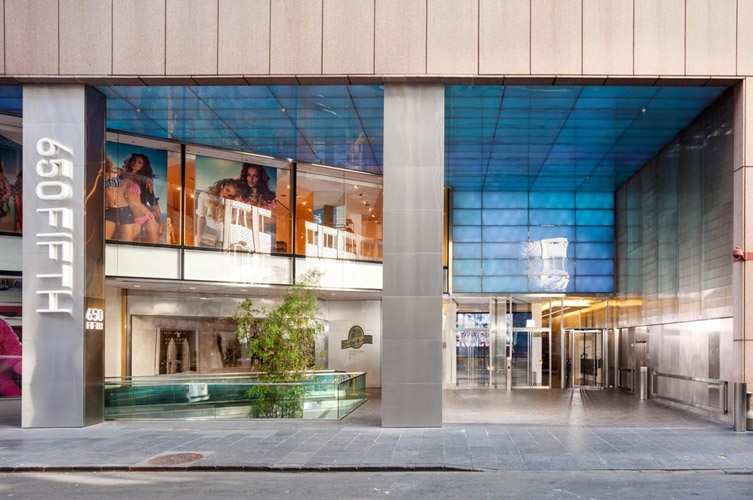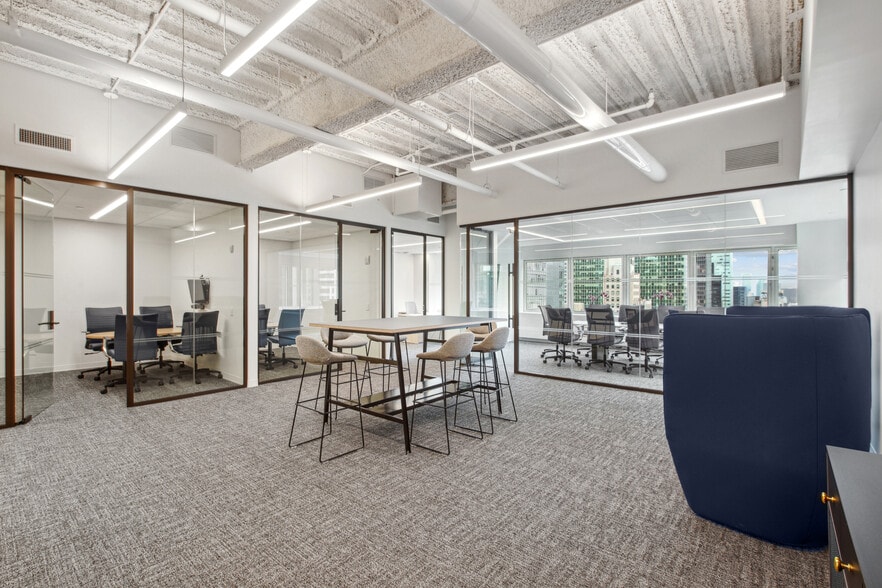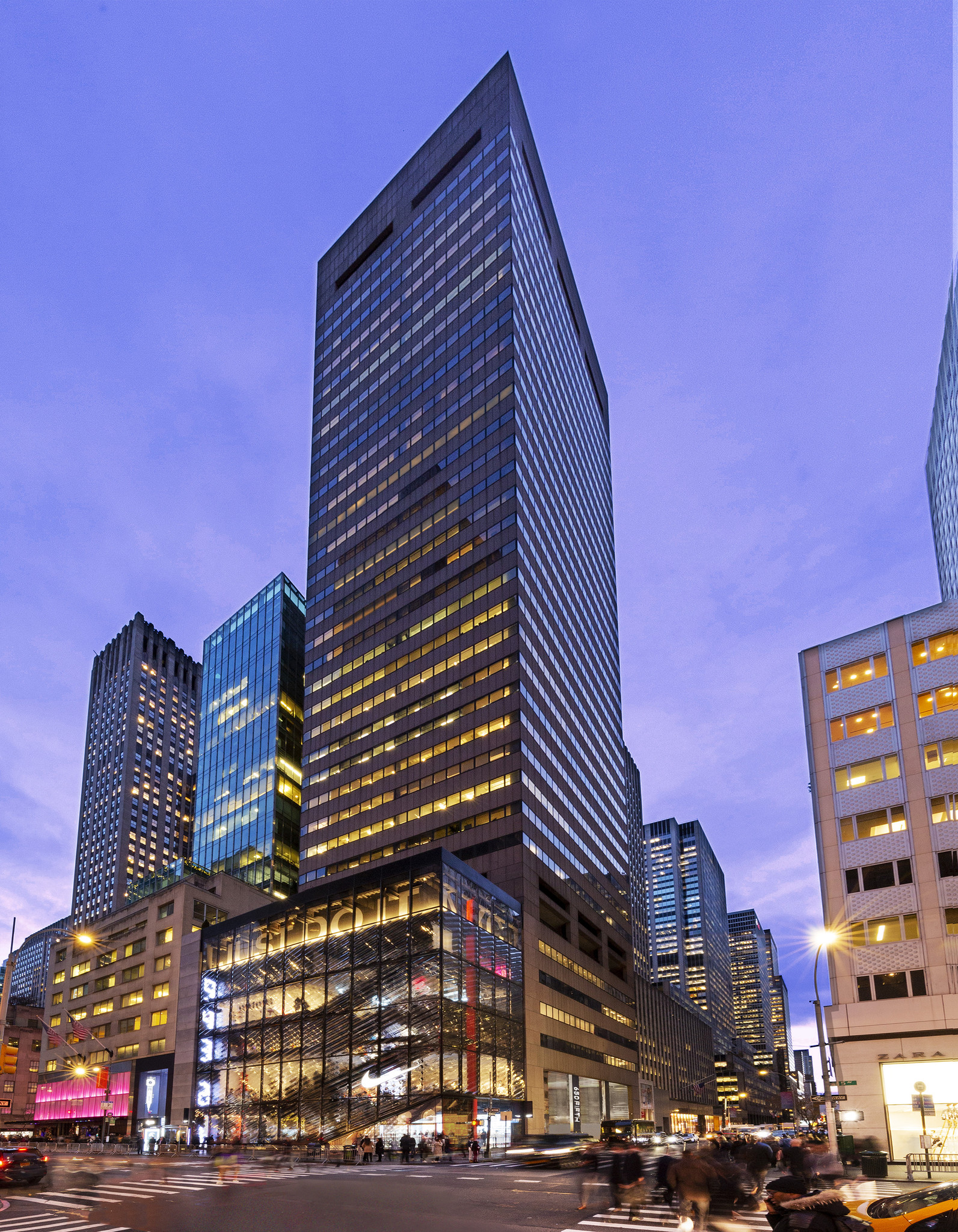Your email has been sent.
HIGHLIGHTS
- 650 Fifth Avenue offers a new work culture with luxurious turnkey pre-built office spaces, modern furnishings, and a commitment to health and safety.
- World-renowned address on 52nd St and Fifth Ave, next to the famed Rockefeller Center, and internationally acclaimed retail, restaurants, and more.
- Presenting efficient column-free full floors with abundant natural light and breathtaking panoramic views.
- Tenants enjoy access to a new and exclusive lounge, a conferencing facility, phone booths, a series of tenant events, and a convenient building app.
- 650 Fifth Avenue is just one block from the E, F, M, B, and D subway lines and close to Grand Central and Port Authority, for hassle-free commuting.
- Recently completed capital improvement program provided modern workspaces and a brand-new tenant amenity center.
ALL AVAILABLE SPACES(6)
Display Rental Rate as
- SPACE
- SIZE
- TERM
- RENTAL RATE
- SPACE USE
- CONDITION
- AVAILABLE
Suite 1720 is a nice second-generation prebuilt suite with four offices, one conference room, an open area for 20 workstations, a pantry, and a reception. This space features nice views and natural light facing north and east, overlooking 52nd Street and 5th Avenue.
- Fully Built-Out as Standard Office
- 4 Private Offices
- 20 Workstations
- Space is in Excellent Condition
- Kitchen
- Mostly Open Floor Plan Layout
- 1 Conference Room
- Finished Ceilings: 12’
- Reception Area
- Natural Light
Suite 2100 is a nice second-generation suite with three offices, one conference room, an open area for 18 workstations, a pantry, and reception space. Virtual Tour: https://my.matterport.com/show/?m=MWPfNMMzp62
- Fully Built-Out as Standard Office
- 3 Private Offices
- 18 Workstations
- Second generation space
- Mostly Open Floor Plan Layout
- 1 Conference Room
- Space is in Excellent Condition
Suite 2400 is a nice second-generation suite built with four offices, one conference room, an open area for 10, a pantry, and a reception.
- Fully Built-Out as Standard Office
- 4 Private Offices
- 10 Workstations
- Reception Area
- Great Unit Off of the Elevator
- Mostly Open Floor Plan Layout
- 1 Conference Room
- Space is in Excellent Condition
- Kitchen
- Second generation space
Column-free, full 31st floor is available for lease. This space offers nice views and natural light overlooking Fifth Avenue.
- Natural Light
- Nice views and natural light
Column-free, full 32nd floor is available for lease. This space offers nice views and natural light overlooking Fifth Avenue.
Column-free, full 34th floor is available for lease. This space offers nice views and natural light overlooking Fifth Avenue.
| Space | Size | Term | Rental Rate | Space Use | Condition | Available |
| 17th Floor, Ste 1720 | 4,357 SF | Negotiable | Upon Request Upon Request Upon Request Upon Request | Office | Full Build-Out | Now |
| 21st Floor, Ste 2100 | 4,214 SF | Negotiable | Upon Request Upon Request Upon Request Upon Request | Office | Full Build-Out | Now |
| 24th Floor, Ste 2400 | 4,169 SF | Negotiable | Upon Request Upon Request Upon Request Upon Request | Office | Full Build-Out | Now |
| 31st Floor, Ste Entire 31st | 11,296 SF | Negotiable | Upon Request Upon Request Upon Request Upon Request | Office | - | Now |
| 32nd Floor, Ste Entire 32nd | 11,296 SF | Negotiable | Upon Request Upon Request Upon Request Upon Request | Office | - | Now |
| 34th Floor, Ste Entire 34th | 11,296 SF | Negotiable | Upon Request Upon Request Upon Request Upon Request | Office | - | 30 Days |
17th Floor, Ste 1720
| Size |
| 4,357 SF |
| Term |
| Negotiable |
| Rental Rate |
| Upon Request Upon Request Upon Request Upon Request |
| Space Use |
| Office |
| Condition |
| Full Build-Out |
| Available |
| Now |
21st Floor, Ste 2100
| Size |
| 4,214 SF |
| Term |
| Negotiable |
| Rental Rate |
| Upon Request Upon Request Upon Request Upon Request |
| Space Use |
| Office |
| Condition |
| Full Build-Out |
| Available |
| Now |
24th Floor, Ste 2400
| Size |
| 4,169 SF |
| Term |
| Negotiable |
| Rental Rate |
| Upon Request Upon Request Upon Request Upon Request |
| Space Use |
| Office |
| Condition |
| Full Build-Out |
| Available |
| Now |
31st Floor, Ste Entire 31st
| Size |
| 11,296 SF |
| Term |
| Negotiable |
| Rental Rate |
| Upon Request Upon Request Upon Request Upon Request |
| Space Use |
| Office |
| Condition |
| - |
| Available |
| Now |
32nd Floor, Ste Entire 32nd
| Size |
| 11,296 SF |
| Term |
| Negotiable |
| Rental Rate |
| Upon Request Upon Request Upon Request Upon Request |
| Space Use |
| Office |
| Condition |
| - |
| Available |
| Now |
34th Floor, Ste Entire 34th
| Size |
| 11,296 SF |
| Term |
| Negotiable |
| Rental Rate |
| Upon Request Upon Request Upon Request Upon Request |
| Space Use |
| Office |
| Condition |
| - |
| Available |
| 30 Days |
17th Floor, Ste 1720
| Size | 4,357 SF |
| Term | Negotiable |
| Rental Rate | Upon Request |
| Space Use | Office |
| Condition | Full Build-Out |
| Available | Now |
Suite 1720 is a nice second-generation prebuilt suite with four offices, one conference room, an open area for 20 workstations, a pantry, and a reception. This space features nice views and natural light facing north and east, overlooking 52nd Street and 5th Avenue.
- Fully Built-Out as Standard Office
- Mostly Open Floor Plan Layout
- 4 Private Offices
- 1 Conference Room
- 20 Workstations
- Finished Ceilings: 12’
- Space is in Excellent Condition
- Reception Area
- Kitchen
- Natural Light
21st Floor, Ste 2100
| Size | 4,214 SF |
| Term | Negotiable |
| Rental Rate | Upon Request |
| Space Use | Office |
| Condition | Full Build-Out |
| Available | Now |
Suite 2100 is a nice second-generation suite with three offices, one conference room, an open area for 18 workstations, a pantry, and reception space. Virtual Tour: https://my.matterport.com/show/?m=MWPfNMMzp62
- Fully Built-Out as Standard Office
- Mostly Open Floor Plan Layout
- 3 Private Offices
- 1 Conference Room
- 18 Workstations
- Space is in Excellent Condition
- Second generation space
24th Floor, Ste 2400
| Size | 4,169 SF |
| Term | Negotiable |
| Rental Rate | Upon Request |
| Space Use | Office |
| Condition | Full Build-Out |
| Available | Now |
Suite 2400 is a nice second-generation suite built with four offices, one conference room, an open area for 10, a pantry, and a reception.
- Fully Built-Out as Standard Office
- Mostly Open Floor Plan Layout
- 4 Private Offices
- 1 Conference Room
- 10 Workstations
- Space is in Excellent Condition
- Reception Area
- Kitchen
- Great Unit Off of the Elevator
- Second generation space
31st Floor, Ste Entire 31st
| Size | 11,296 SF |
| Term | Negotiable |
| Rental Rate | Upon Request |
| Space Use | Office |
| Condition | - |
| Available | Now |
Column-free, full 31st floor is available for lease. This space offers nice views and natural light overlooking Fifth Avenue.
- Natural Light
- Nice views and natural light
32nd Floor, Ste Entire 32nd
| Size | 11,296 SF |
| Term | Negotiable |
| Rental Rate | Upon Request |
| Space Use | Office |
| Condition | - |
| Available | Now |
Column-free, full 32nd floor is available for lease. This space offers nice views and natural light overlooking Fifth Avenue.
34th Floor, Ste Entire 34th
| Size | 11,296 SF |
| Term | Negotiable |
| Rental Rate | Upon Request |
| Space Use | Office |
| Condition | - |
| Available | 30 Days |
Column-free, full 34th floor is available for lease. This space offers nice views and natural light overlooking Fifth Avenue.
MATTERPORT 3D TOURS
PROPERTY OVERVIEW
650 Fifth Avenue is a world-renowned, sought-after destination for discerning office tenants. This 36-story Class A office tower features high-end, move-in-ready pre-built offices and column-free entire floors ranging from 2,832 to 11,289 rentable square feet. Taking corporations to new heights, 650 Fifth Avenue has spectacular views, column-free side core floor plates, and large windows providing abundant natural light. With the newly added amenity center, individuals and businesses have a chance to experience a new tenant lounge, conferencing facility, and engaging tenant events. Tenants can manage all building needs from their cellphones with a convenient building app. Sustainability is a core goal at 650 Fifth Avenue, and all building stakeholders adopt building policies that reflect LEED standards and strive to develop sustainable operations continuously. Located in the heart of the world’s largest Central Business District, 650 Fifth Avenue is surrounded by culture, arts, retail, and dining. Adjacent to Rockefeller Center, the property offers excellent access to New York City’s extensive transportation network, including nearby subway stations at 53rd, 57th, and 59th Streets, Fifth Avenue, Rockefeller Center, and the Lexington Avenue and Broadway lines. Just minutes from Grand Central Terminal, 650 Fifth Avenue offers seamless access to Times Square, commuter trains, six nearby bus routes, and a Citi Bike station right outside. 650 Fifth Avenue is a workplace that redefines excellence, blending sophistication, sustainability, convenience, and unparalleled access in the heart of New York City.
- 24 Hour Access
- Bus Line
- Metro/Subway
PROPERTY FACTS
SELECT TENANTS
- NIKE
- Global athletic footwear and apparel company.
- Revere Securities LLC
- Global broker-dealer firm providing strategic and financial support to investors.
- The Williams Capital Group
- Capital investment company out of New York, NY.
NEARBY AMENITIES
RESTAURANTS |
|||
|---|---|---|---|
| Fig & Olive | American | - | 2 min walk |
| Lopez Bakery | Bakery | $ | 1 min walk |
| Dunkin' | Cafe | - | 2 min walk |
| Blue Bottle Coffee | Cafe | $ | 3 min walk |
| Tartinery | French | $$$ | 2 min walk |
| Just Salad | Soup | $ | 3 min walk |
| Toasties | Sandwiches | $$$ | 3 min walk |
RETAIL |
||
|---|---|---|
| Lindt Chocolates | Candy/Nuts | 1 min walk |
| Cartier | Jewelry/Watches | 1 min walk |
| Citi | Bank | 2 min walk |
| Zara | Unisex Apparel | 2 min walk |
| Longchamp | Unisex Apparel | 2 min walk |
| Equinox | Fitness | 3 min walk |
| Vera Bradley | Accessory | 3 min walk |
| TD Bank | Bank | 3 min walk |
| FedEx Office | Business/Copy/Postal Services | 3 min walk |
| Equinox | Fitness | 3 min walk |
HOTELS |
|
|---|---|
| Omni |
399 rooms
2 min walk
|
| DoubleTree by Hilton |
230 rooms
4 min walk
|
| Hilton Grand Vacations |
161 rooms
6 min walk
|
| Sonesta Hotel |
252 rooms
10 min walk
|
ABOUT PLAZA DISTRICT
The Plaza District is one of the largest and most prominent office destinations in the country. The neighborhood's proximity to Central Park, access to premier shopping along Fifth and Madison Avenues, and abundance of transit options, make this area a top choice for tenants.
The neighborhood is home to numerous national and multinational corporations, dominated by financial and legal tenants. Some of the neighborhood's largest occupiers include finance giants JPMorgan Chase, Blackstone, and Lazard. But the area is also home to tenants in the creative sectors of media and design such as CBS Media and Polo Ralph Lauren.
Looking ahead, the Plaza District will benefit from JPMorgan Chase's plans to take advantage of Midtown Rezoning legislation and build its 2.5 million square foot headquarters at 270 Park Avenue.
LEASING TEAM
Barry Zeller, Executive Managing Director
Jon Fales, Senior Managing Director
In addition, Jon has unique visibility into current trends within the market, overseeing a portfolio of NYC assets for Cushman & Wakefield that currently exceeds 30 million sf. Jon remains active at the transactional level and participates in all aspects of the lease transaction cycle from marketing to lease negotiation. In his career, he has completed more than 4 million sf of leasing transactions and has represented multi-building portfolios on behalf of property owners throughout New York.
Mike Tranfalia, Managing Director
Presented by

650 Fifth Ave
Hmm, there seems to have been an error sending your message. Please try again.
Thanks! Your message was sent.






















