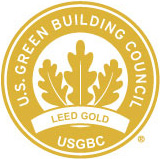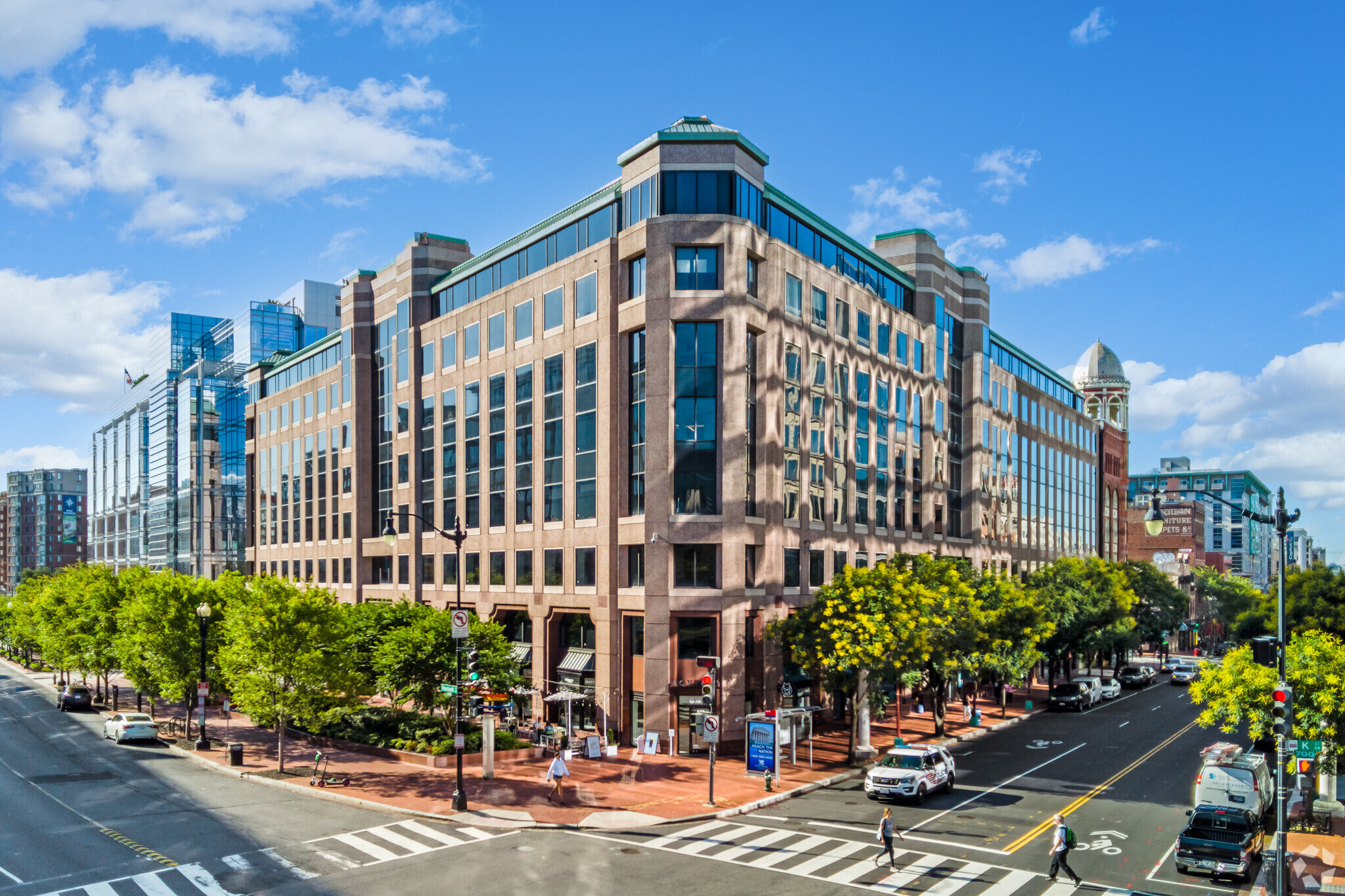
This feature is unavailable at the moment.
We apologize, but the feature you are trying to access is currently unavailable. We are aware of this issue and our team is working hard to resolve the matter.
Please check back in a few minutes. We apologize for the inconvenience.
- LoopNet Team
thank you

Your email has been sent!
650 Massachusetts Ave NW
10,768 - 93,924 SF of 4-Star Office Space Available in Washington, DC 20001
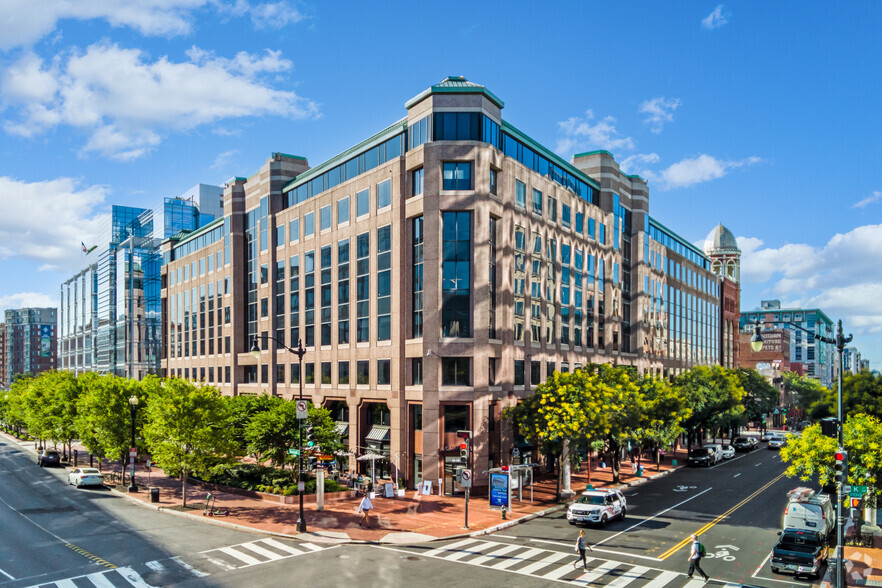
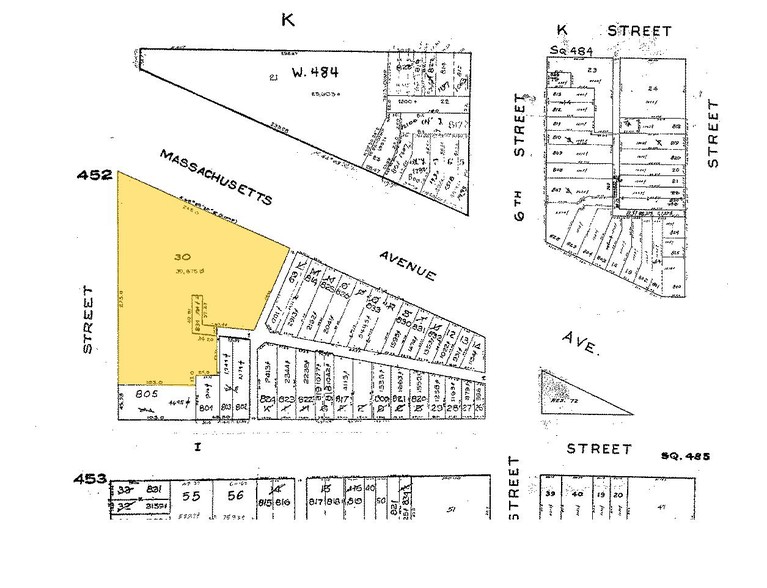
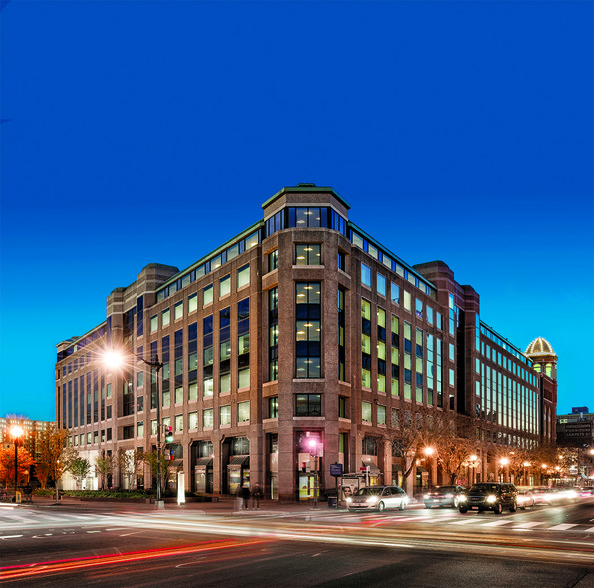
all available spaces(4)
Display Rental Rate as
- Space
- Size
- Term
- Rental Rate
- Space Use
- Condition
- Available
State-of-the-art educational campus located spanning over 95,000 square feet and featuring 32 classrooms, 14 group study rooms, a 125-person auditorium, a digital media lab and broadcast studio, an interfaith chapel, a library, a café, and multiple lounge spaces. The campus is equipped with integrated technology to facilitate learning and collaboration. Available for Fall 2025.
- Sublease space available from current tenant
- Can be combined with additional space(s) for up to 93,924 SF of adjacent space
- High End Trophy Space
State-of-the-art educational campus located spanning over 95,000 square feet and featuring 32 classrooms, 14 group study rooms, a 125-person auditorium, a digital media lab and broadcast studio, an interfaith chapel, a library, a café, and multiple lounge spaces. The campus is equipped with integrated technology to facilitate learning and collaboration. Available for Fall 2025.
- Sublease space available from current tenant
- Can be combined with additional space(s) for up to 93,924 SF of adjacent space
- High End Trophy Space
State-of-the-art educational campus located spanning over 95,000 square feet and featuring 32 classrooms, 14 group study rooms, a 125-person auditorium, a digital media lab and broadcast studio, an interfaith chapel, a library, a café, and multiple lounge spaces. The campus is equipped with integrated technology to facilitate learning and collaboration. Available for Fall 2025.
- Sublease space available from current tenant
- Can be combined with additional space(s) for up to 93,924 SF of adjacent space
- High End Trophy Space
State-of-the-art educational campus located spanning over 95,000 square feet and featuring 32 classrooms, 14 group study rooms, a 125-person auditorium, a digital media lab and broadcast studio, an interfaith chapel, a library, a café, and multiple lounge spaces. The campus is equipped with integrated technology to facilitate learning and collaboration. Available for Fall 2025.
- Sublease space available from current tenant
- Can be combined with additional space(s) for up to 93,924 SF of adjacent space
- High End Trophy Space
| Space | Size | Term | Rental Rate | Space Use | Condition | Available |
| Parking Level 1, Ste C2 Leve; | 32,142 SF | Jun 2029 | Upon Request Upon Request Upon Request Upon Request Upon Request Upon Request | Office | Full Build-Out | August 01, 2025 |
| Lower Level, Ste C1 Level | 32,884 SF | Jun 2029 | Upon Request Upon Request Upon Request Upon Request Upon Request Upon Request | Office | Full Build-Out | August 01, 2025 |
| 1st Floor, Ste 1st Floor | 10,768 SF | Jun 2029 | Upon Request Upon Request Upon Request Upon Request Upon Request Upon Request | Office | Full Build-Out | August 01, 2025 |
| 2nd Floor, Ste 2nd Floor | 18,130 SF | Jun 2029 | Upon Request Upon Request Upon Request Upon Request Upon Request Upon Request | Office | Full Build-Out | August 01, 2025 |
Parking Level 1, Ste C2 Leve;
| Size |
| 32,142 SF |
| Term |
| Jun 2029 |
| Rental Rate |
| Upon Request Upon Request Upon Request Upon Request Upon Request Upon Request |
| Space Use |
| Office |
| Condition |
| Full Build-Out |
| Available |
| August 01, 2025 |
Lower Level, Ste C1 Level
| Size |
| 32,884 SF |
| Term |
| Jun 2029 |
| Rental Rate |
| Upon Request Upon Request Upon Request Upon Request Upon Request Upon Request |
| Space Use |
| Office |
| Condition |
| Full Build-Out |
| Available |
| August 01, 2025 |
1st Floor, Ste 1st Floor
| Size |
| 10,768 SF |
| Term |
| Jun 2029 |
| Rental Rate |
| Upon Request Upon Request Upon Request Upon Request Upon Request Upon Request |
| Space Use |
| Office |
| Condition |
| Full Build-Out |
| Available |
| August 01, 2025 |
2nd Floor, Ste 2nd Floor
| Size |
| 18,130 SF |
| Term |
| Jun 2029 |
| Rental Rate |
| Upon Request Upon Request Upon Request Upon Request Upon Request Upon Request |
| Space Use |
| Office |
| Condition |
| Full Build-Out |
| Available |
| August 01, 2025 |
Parking Level 1, Ste C2 Leve;
| Size | 32,142 SF |
| Term | Jun 2029 |
| Rental Rate | Upon Request |
| Space Use | Office |
| Condition | Full Build-Out |
| Available | August 01, 2025 |
State-of-the-art educational campus located spanning over 95,000 square feet and featuring 32 classrooms, 14 group study rooms, a 125-person auditorium, a digital media lab and broadcast studio, an interfaith chapel, a library, a café, and multiple lounge spaces. The campus is equipped with integrated technology to facilitate learning and collaboration. Available for Fall 2025.
- Sublease space available from current tenant
- High End Trophy Space
- Can be combined with additional space(s) for up to 93,924 SF of adjacent space
Lower Level, Ste C1 Level
| Size | 32,884 SF |
| Term | Jun 2029 |
| Rental Rate | Upon Request |
| Space Use | Office |
| Condition | Full Build-Out |
| Available | August 01, 2025 |
State-of-the-art educational campus located spanning over 95,000 square feet and featuring 32 classrooms, 14 group study rooms, a 125-person auditorium, a digital media lab and broadcast studio, an interfaith chapel, a library, a café, and multiple lounge spaces. The campus is equipped with integrated technology to facilitate learning and collaboration. Available for Fall 2025.
- Sublease space available from current tenant
- High End Trophy Space
- Can be combined with additional space(s) for up to 93,924 SF of adjacent space
1st Floor, Ste 1st Floor
| Size | 10,768 SF |
| Term | Jun 2029 |
| Rental Rate | Upon Request |
| Space Use | Office |
| Condition | Full Build-Out |
| Available | August 01, 2025 |
State-of-the-art educational campus located spanning over 95,000 square feet and featuring 32 classrooms, 14 group study rooms, a 125-person auditorium, a digital media lab and broadcast studio, an interfaith chapel, a library, a café, and multiple lounge spaces. The campus is equipped with integrated technology to facilitate learning and collaboration. Available for Fall 2025.
- Sublease space available from current tenant
- High End Trophy Space
- Can be combined with additional space(s) for up to 93,924 SF of adjacent space
2nd Floor, Ste 2nd Floor
| Size | 18,130 SF |
| Term | Jun 2029 |
| Rental Rate | Upon Request |
| Space Use | Office |
| Condition | Full Build-Out |
| Available | August 01, 2025 |
State-of-the-art educational campus located spanning over 95,000 square feet and featuring 32 classrooms, 14 group study rooms, a 125-person auditorium, a digital media lab and broadcast studio, an interfaith chapel, a library, a café, and multiple lounge spaces. The campus is equipped with integrated technology to facilitate learning and collaboration. Available for Fall 2025.
- Sublease space available from current tenant
- High End Trophy Space
- Can be combined with additional space(s) for up to 93,924 SF of adjacent space
Property Overview
650 Massachusetts Avenue, NW in Washington, D.C.: A Dynamic Urban Hub Discover the allure of 650 Massachusetts Avenue, NW, an eight-story, and over 300,000-square-foot office building nestled in the heart of the expanding East End submarket. Here’s why this prime location stands out: -Strategic Corner Position: Situated at the corner of Massachusetts Avenue, NW, and 7th Street, this property offers unbeatable visibility and easy access. -Historic Charm and Modern Amenities: Overlooking the iconic Mt. Vernon Square, the Apple Flagship location at Carnegie Library, and the Walter E. Washington Convention Center, 650 Massachusetts Avenue seamlessly blends historic charm with contemporary features. -Flexible Workspace Solutions: Whether you’re a small team or a larger organization, we offer spacious private offices stylishly furnished and managed by our friendly staff. Work comfortably and efficiently in a space designed to inspire productivity. -Vibrant Neighborhood: Located steps away from Penn Quarter’s restaurants and hotels, as well as the Capital One Arena, this area buzzes with energy. Explore nearby museums, retail, and dining options along the 7th Street retail corridor. -Wellness and Convenience: Enjoy amenities like a fitness center, a lounge, secure bike storage with lockers, and EV charging stations. 650 Massachusetts Avenue, NW is more than an address—it’s a dynamic urban hub where work, culture, and convenience intersect.
- Fitness Center
- Property Manager on Site
- Energy Star Labeled
PROPERTY FACTS
Sustainability
Sustainability
LEED Certification Developed by the U.S. Green Building Council (USGBC), the Leadership in Energy and Environmental Design (LEED) is a green building certification program focused on the design, construction, operation, and maintenance of green buildings, homes, and neighborhoods, which aims to help building owners and operators be environmentally responsible and use resources efficiently. LEED certification is a globally recognized symbol of sustainability achievement and leadership. To achieve LEED certification, a project earns points by adhering to prerequisites and credits that address carbon, energy, water, waste, transportation, materials, health and indoor environmental quality. Projects go through a verification and review process and are awarded points that correspond to a level of LEED certification: Platinum (80+ points) Gold (60-79 points) Silver (50-59 points) Certified (40-49 points)
Learn More About Renting Office Space
Presented by

650 Massachusetts Ave NW
Hmm, there seems to have been an error sending your message. Please try again.
Thanks! Your message was sent.








