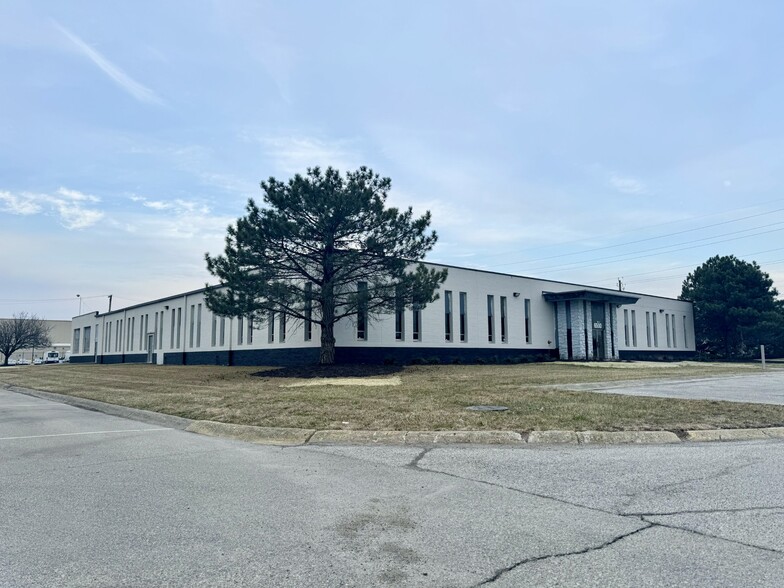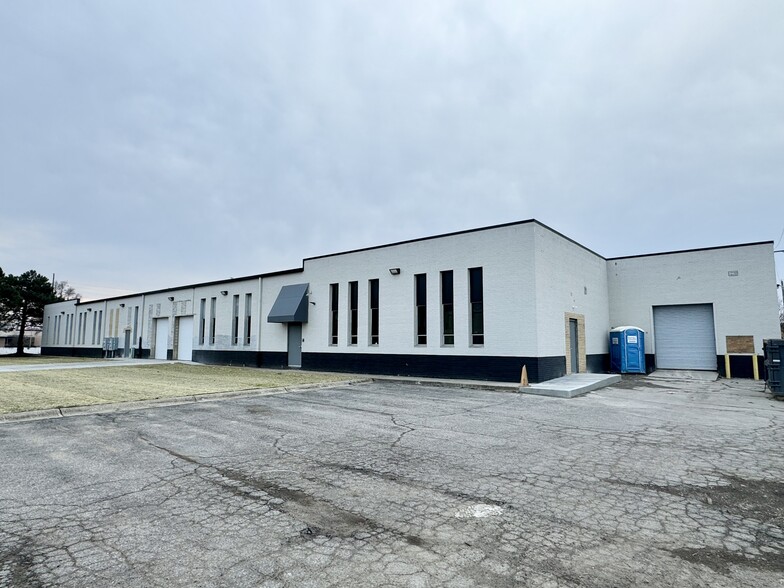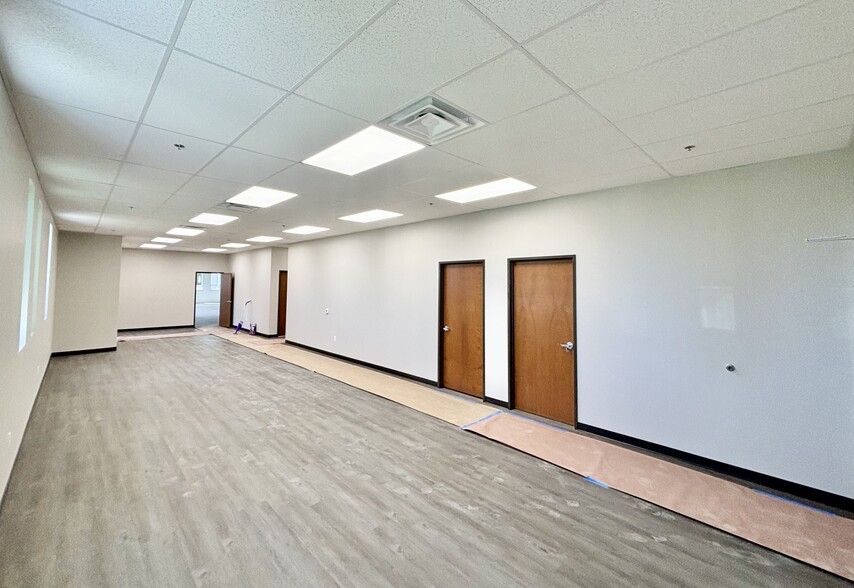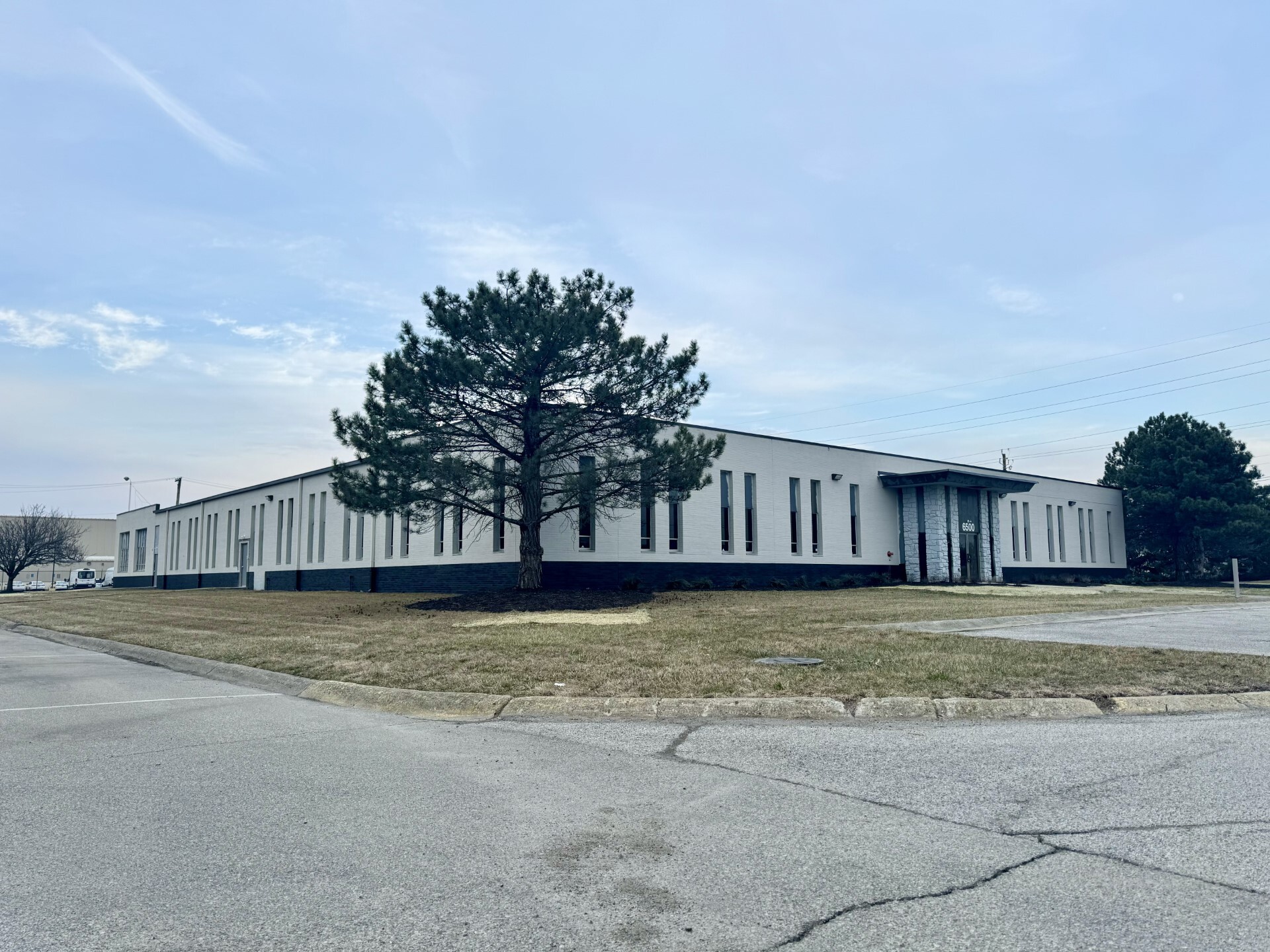6500 E 30th St 13,700 - 28,300 SF of Industrial Space Available in Indianapolis, IN 46226



HIGHLIGHTS
- Zoned I-2, offering a wide variety of industrial uses
- Convenient proximity to I-70 via N Shadeland Ave, offering excellent connectivity to Indy’s interstate systems
- Recently completed interior and exterior renovations
- Prime location with abundant access to skilled labor
FEATURES
ALL AVAILABLE SPACES(2)
Display Rental Rate as
- SPACE
- SIZE
- TERM
- RENTAL RATE
- SPACE USE
- CONDITION
- AVAILABLE
± 28,380 SF flex industrial building • Suite A: ± 13,700 SF including 1,653 SF office space • Suite B: ± 14,600 SF with BTS office option • Suites A & B: ± 28,380 SF including 1,653 SF office space • Recent interior and exterior renovations • ± 2.06 Acres (can purchase all or a portion) • Zoned I-2 • Quick access to I-70 via N Shadeland Ave • Surrounded by a strong amenity base • Located along the Nickel Plate Trail and adjacent to Andretti Autosport’s new global headquarters
- Includes 1,653 SF of dedicated office space
- Versatile zoning allowing for a variety of uses
- 1 Drive Bay
± 28,380 SF flex industrial building • Suite A: ± 13,700 SF including 1,653 SF office space • Suite B: ± 14,600 SF with BTS office option • Suites A & B: ± 28,380 SF including 1,653 SF office space • Recent interior and exterior renovations • ± 2.06 Acres (can purchase all or a portion) • Zoned I-2 • Versatile zoning allowing for a variety of uses • Surrounded by a strong amenity base • Located along the Nickel Plate Trail and adjacent to Andretti Autosport’s new global headquarters
- Lease rate does not include utilities, property expenses or building services
- 4 Drive Ins
| Space | Size | Term | Rental Rate | Space Use | Condition | Available |
| 1st Floor - A | 13,700 SF | Negotiable | Upon Request | Industrial | Full Build-Out | Now |
| 1st Floor - B | 14,600 SF | Negotiable | Upon Request | Industrial | - | Now |
1st Floor - A
| Size |
| 13,700 SF |
| Term |
| Negotiable |
| Rental Rate |
| Upon Request |
| Space Use |
| Industrial |
| Condition |
| Full Build-Out |
| Available |
| Now |
1st Floor - B
| Size |
| 14,600 SF |
| Term |
| Negotiable |
| Rental Rate |
| Upon Request |
| Space Use |
| Industrial |
| Condition |
| - |
| Available |
| Now |
PROPERTY OVERVIEW
• ± 28,380 SF flex industrial building • Suite A: ± 13,700 SF including 1,653 SF office space • Suite B: ± 14,600 SF with BTS office option • Suites A & B: ± 28,380 SF including 1,653 SF office space • Recent interior and exterior renovations • ± 2.06 Acres (can purchase all or a portion) • Zoned I-2 • Prime location with abundant access to skilled labor • Available for immediate occupancy








