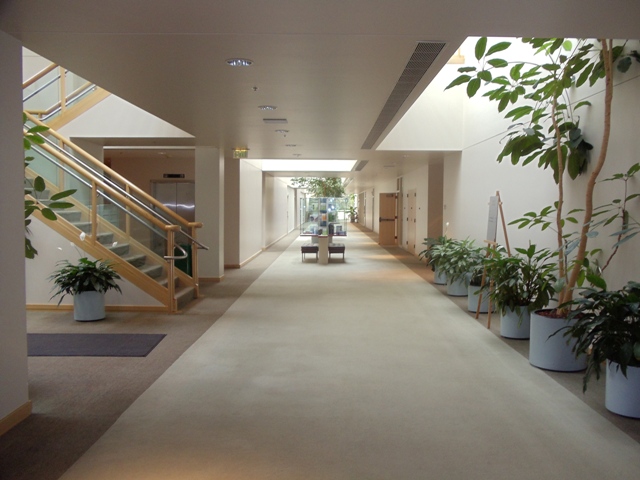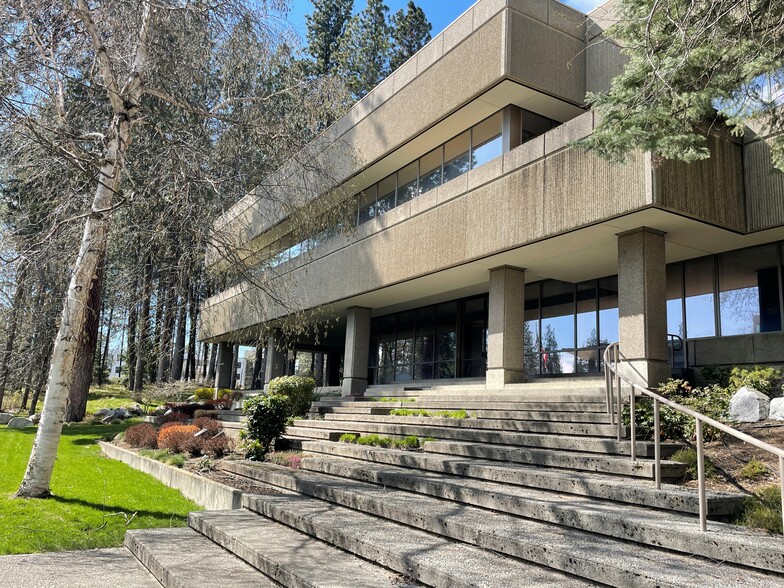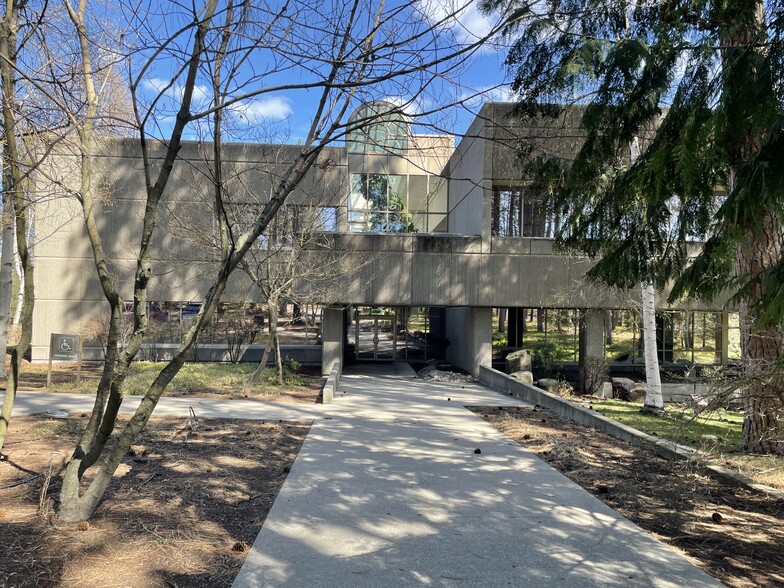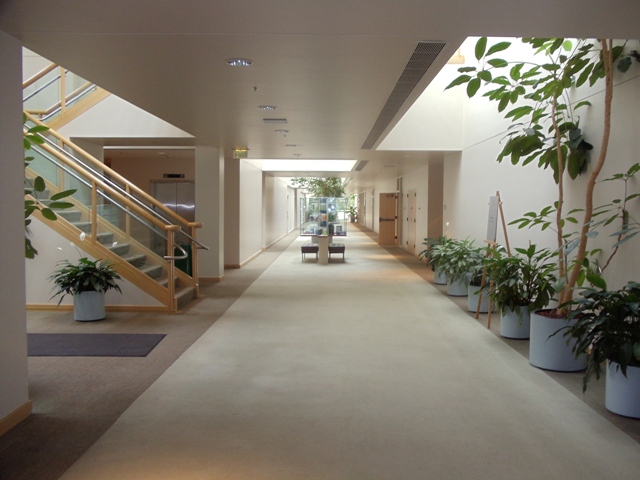
This feature is unavailable at the moment.
We apologize, but the feature you are trying to access is currently unavailable. We are aware of this issue and our team is working hard to resolve the matter.
Please check back in a few minutes. We apologize for the inconvenience.
- LoopNet Team
thank you

Your email has been sent!
Mineral Drive Office 6500 N Mineral Dr
1,298 - 4,838 SF of Office Space Available in Coeur d'Alene, ID 83815



Highlights
- Desirable central Kootenai County location, just off Highway 95
- Common Area and Amenities including fitness, locker rooms with showers, bike storage, etc.
- Several suites available for immediate occupancy!
- Free, Surface Parking with easy access from Mineral Drive
- Great option for professional office tenants
all available spaces(2)
Display Rental Rate as
- Space
- Size
- Term
- Rental Rate
- Space Use
- Condition
- Available
Wide open suite with floor to ceiling windows interior and exterior = lots of natural light, located immediately adjacent to main entry.
- Listed lease rate plus proportional share of cleaning costs
- Open Floor Plan Layout
- Central Air and Heating
- Drop Ceilings
- Natural Light
- Hardwood Floors
- Ground floor, adjacent to main entry
- Fully Built-Out as Standard Office
- Finished Ceilings: 10’
- Corner Space
- Recessed Lighting
- Open-Plan
- Corner suite with open floor plan
Second floor suite of approximately 3,540 SF (rentable) with five private oversized offices with exterior windows and floor to ceiling glass facing back into the open bull pen areas, private breakroom with plumbing, and extensive common areas including workout room, indoor racquetball court, and full locker rooms; all three floors are elevator served; free onsite, surface parking; lots of natural light throughout the building with lots of upgrades planned for the coming year!
- Listed lease rate plus proportional share of cleaning costs
- 5 Private Offices
- Central Air and Heating
- Kitchen
- Security System
- Recessed Lighting
- After Hours HVAC Available
- Shower Facilities
- Atrium
- Second floor, professional office suite
- Windows (interior & exterior) = natural light!
- One of the only suites with its own breakroom!
- Fully Built-Out as Professional Services Office
- Finished Ceilings: 10’
- Reception Area
- Fully Carpeted
- Drop Ceilings
- Natural Light
- Bicycle Storage
- Accent Lighting
- Open-Plan
- Oversized 14x14 perimeter, window offices.
- Vacant now and could occupied immediately.
- Secured and professionally managed property.
| Space | Size | Term | Rental Rate | Space Use | Condition | Available |
| 1st Floor, Ste 102 | 1,298 SF | Negotiable | $24.00 /SF/YR $2.00 /SF/MO $258.33 /m²/YR $21.53 /m²/MO $2,596 /MO $31,152 /YR | Office | Full Build-Out | Now |
| 2nd Floor, Ste 204 | 3,540 SF | Negotiable | $24.00 /SF/YR $2.00 /SF/MO $258.33 /m²/YR $21.53 /m²/MO $7,080 /MO $84,960 /YR | Office | Full Build-Out | Now |
1st Floor, Ste 102
| Size |
| 1,298 SF |
| Term |
| Negotiable |
| Rental Rate |
| $24.00 /SF/YR $2.00 /SF/MO $258.33 /m²/YR $21.53 /m²/MO $2,596 /MO $31,152 /YR |
| Space Use |
| Office |
| Condition |
| Full Build-Out |
| Available |
| Now |
2nd Floor, Ste 204
| Size |
| 3,540 SF |
| Term |
| Negotiable |
| Rental Rate |
| $24.00 /SF/YR $2.00 /SF/MO $258.33 /m²/YR $21.53 /m²/MO $7,080 /MO $84,960 /YR |
| Space Use |
| Office |
| Condition |
| Full Build-Out |
| Available |
| Now |
1st Floor, Ste 102
| Size | 1,298 SF |
| Term | Negotiable |
| Rental Rate | $24.00 /SF/YR |
| Space Use | Office |
| Condition | Full Build-Out |
| Available | Now |
Wide open suite with floor to ceiling windows interior and exterior = lots of natural light, located immediately adjacent to main entry.
- Listed lease rate plus proportional share of cleaning costs
- Fully Built-Out as Standard Office
- Open Floor Plan Layout
- Finished Ceilings: 10’
- Central Air and Heating
- Corner Space
- Drop Ceilings
- Recessed Lighting
- Natural Light
- Open-Plan
- Hardwood Floors
- Corner suite with open floor plan
- Ground floor, adjacent to main entry
2nd Floor, Ste 204
| Size | 3,540 SF |
| Term | Negotiable |
| Rental Rate | $24.00 /SF/YR |
| Space Use | Office |
| Condition | Full Build-Out |
| Available | Now |
Second floor suite of approximately 3,540 SF (rentable) with five private oversized offices with exterior windows and floor to ceiling glass facing back into the open bull pen areas, private breakroom with plumbing, and extensive common areas including workout room, indoor racquetball court, and full locker rooms; all three floors are elevator served; free onsite, surface parking; lots of natural light throughout the building with lots of upgrades planned for the coming year!
- Listed lease rate plus proportional share of cleaning costs
- Fully Built-Out as Professional Services Office
- 5 Private Offices
- Finished Ceilings: 10’
- Central Air and Heating
- Reception Area
- Kitchen
- Fully Carpeted
- Security System
- Drop Ceilings
- Recessed Lighting
- Natural Light
- After Hours HVAC Available
- Bicycle Storage
- Shower Facilities
- Accent Lighting
- Atrium
- Open-Plan
- Second floor, professional office suite
- Oversized 14x14 perimeter, window offices.
- Windows (interior & exterior) = natural light!
- Vacant now and could occupied immediately.
- One of the only suites with its own breakroom!
- Secured and professionally managed property.
Property Overview
LIGHT AND BRIGHT! High quality corporate facility with two full floors of office suites with expansive common area, good onsite surface parking (two separate parking lots with more than 150 parking spaces), well maintained and in good condition, lower level includes indoor racquet ball court, locker rooms with showers, bicycle storage, and a fitness/workout room. Current tenancy includes broad spectrum of professional office users from an NYSE traded corporation to local law offices and software engineering. Available suites on first and second floors. Individual suites benefit from exterior and interior windows and lots of natural light. Ongoing interior and exterior renovations are scheduled going into 2025!
- 24 Hour Access
- Atrium
- Controlled Access
- Fitness Center
- Security System
- Skylights
- Wheelchair Accessible
- Accent Lighting
- Central Heating
- Fully Carpeted
- High Ceilings
- Natural Light
- Open-Plan
- Partitioned Offices
- Recessed Lighting
- Shower Facilities
- Drop Ceiling
- Monument Signage
- Air Conditioning
- Fiber Optic Internet
PROPERTY FACTS
SELECT TENANTS
- Floor
- Tenant Name
- Industry
- 1st
- Chief Architect, Inc.
- Professional, Scientific, and Technical Services
- 2nd
- Hecla Mining Company
- Mining, Quarrying, and Oil and Gas Extraction
- 2nd
- Innercept
- Administrative and Support Services
- 1st
- Law Offices
- Administrative and Support Services
- 2nd
- Magellan Health
- Finance and Insurance
- 1st
- Robinson Financial Services (RFS)
- Finance and Insurance
Presented by

Mineral Drive Office | 6500 N Mineral Dr
Hmm, there seems to have been an error sending your message. Please try again.
Thanks! Your message was sent.









