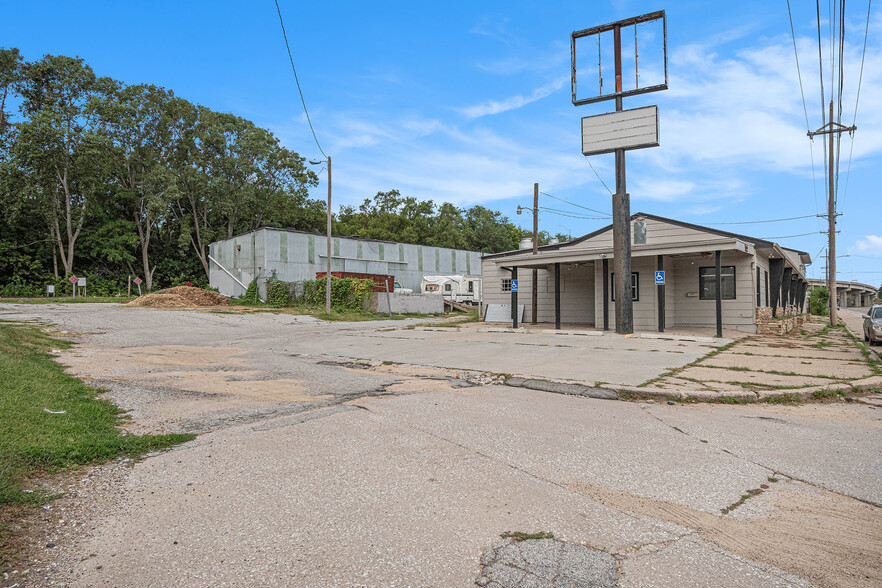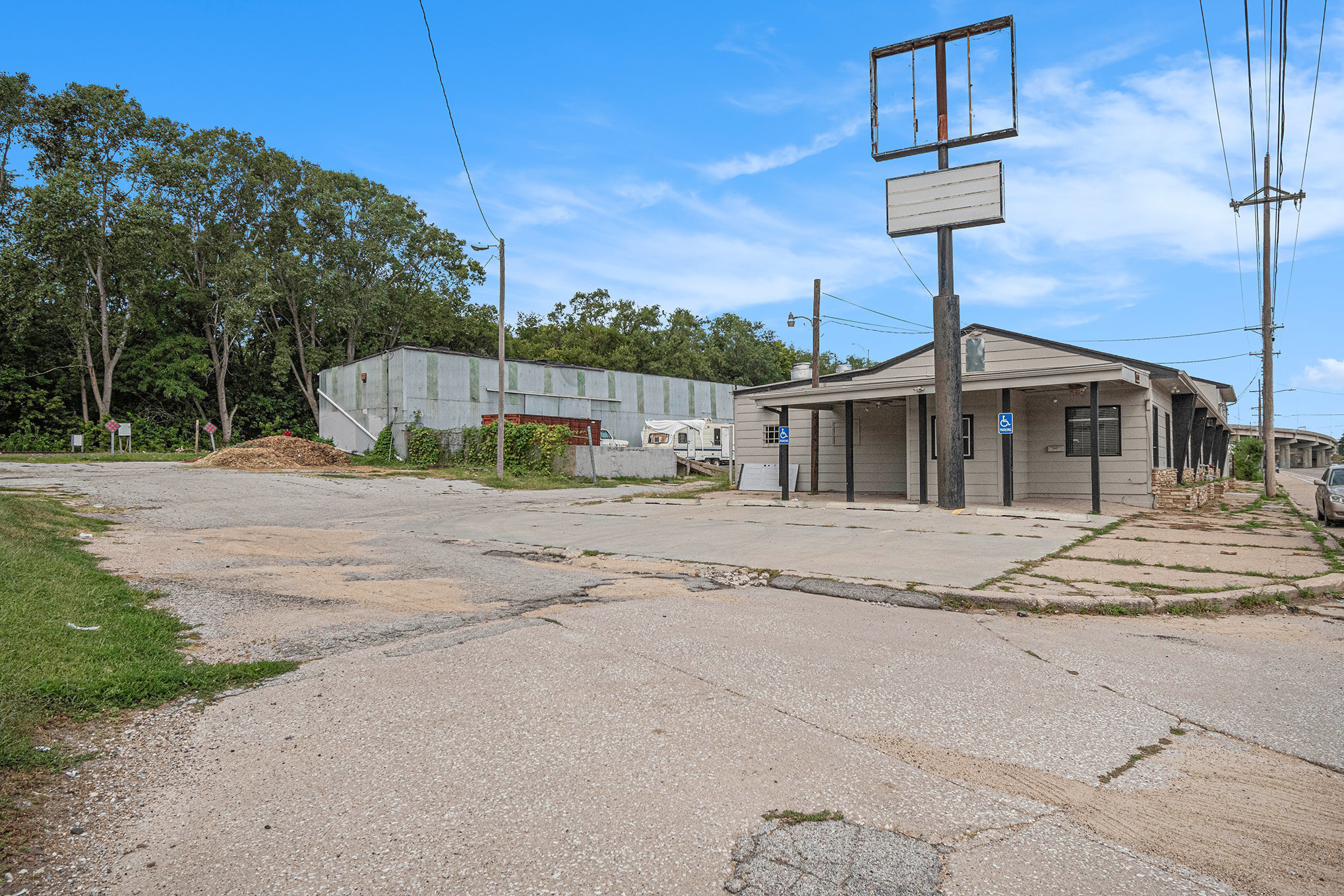
6500 Railroad Ave | Omaha, NE 68107
This feature is unavailable at the moment.
We apologize, but the feature you are trying to access is currently unavailable. We are aware of this issue and our team is working hard to resolve the matter.
Please check back in a few minutes. We apologize for the inconvenience.
- LoopNet Team
This Retail Property is no longer advertised on LoopNet.com.
6500 Railroad Ave
Omaha, NE 68107
Retail Property For Sale

INVESTMENT HIGHLIGHTS
- The level gravel lot, central location and ease of access to multiple major thoroughfares makes this property ideal for storage.
PROPERTY FACTS
Property Type
Retail
Property Subtype
Restaurant
Building Size
6,352 SF
Building Class
C
Year Built
1963
Tenancy
Multiple
Building Height
2 Stories
Building FAR
0.30
Lot Size
0.49 AC
Zoning
GI - General Industrial District
Parking
4 Spaces (0.63 Spaces per 1,000 SF Leased)
Frontage
710’ on Railroad Ave
AMENITIES
- Pylon Sign
PROPERTY TAXES
| Parcel Number | 0747-0000-05 | Improvements Assessment | $173,300 |
| Land Assessment | $85,200 | Total Assessment | $258,500 |
PROPERTY TAXES
Parcel Number
0747-0000-05
Land Assessment
$85,200
Improvements Assessment
$173,300
Total Assessment
$258,500
Listing ID: 33111965
Date on Market: 9/9/2024
Last Updated:
Address: 6500 Railroad Ave, Omaha, NE 68107
The Brown Park Retail Property at 6500 Railroad Ave, Omaha, NE 68107 is no longer being advertised on LoopNet.com. Contact the broker for information on availability.
RETAIL PROPERTIES IN NEARBY NEIGHBORHOODS
1 of 1
VIDEOS
MATTERPORT 3D EXTERIOR
MATTERPORT 3D TOUR
PHOTOS
STREET VIEW
STREET
MAP

Link copied
Your LoopNet account has been created!
Thank you for your feedback.
Please Share Your Feedback
We welcome any feedback on how we can improve LoopNet to better serve your needs.X
{{ getErrorText(feedbackForm.starRating, "rating") }}
255 character limit ({{ remainingChars() }} charactercharacters remainingover)
{{ getErrorText(feedbackForm.msg, "rating") }}
{{ getErrorText(feedbackForm.fname, "first name") }}
{{ getErrorText(feedbackForm.lname, "last name") }}
{{ getErrorText(feedbackForm.phone, "phone number") }}
{{ getErrorText(feedbackForm.phonex, "phone extension") }}
{{ getErrorText(feedbackForm.email, "email address") }}
You can provide feedback any time using the Help button at the top of the page.
