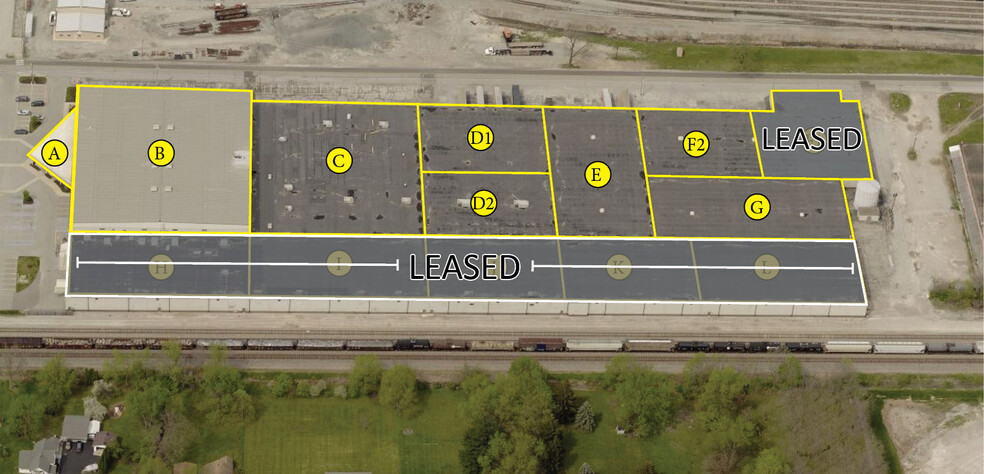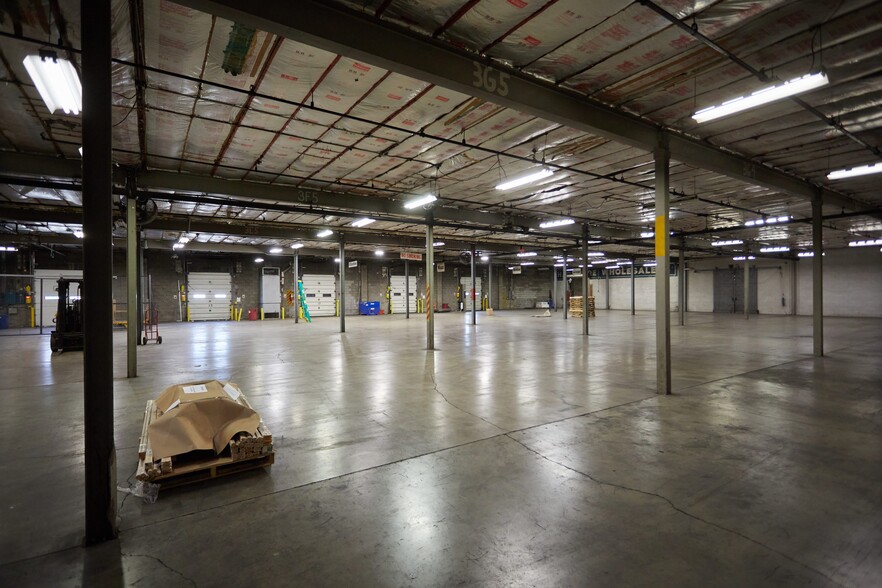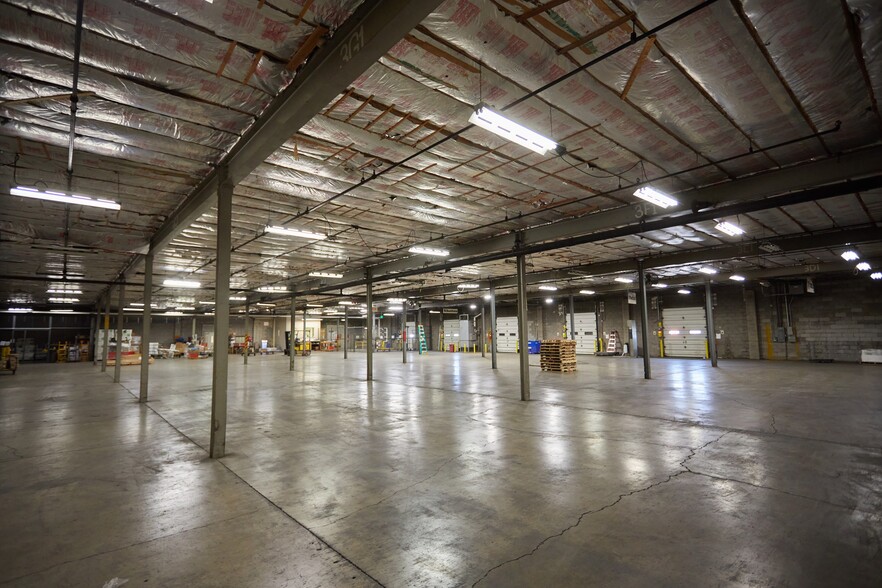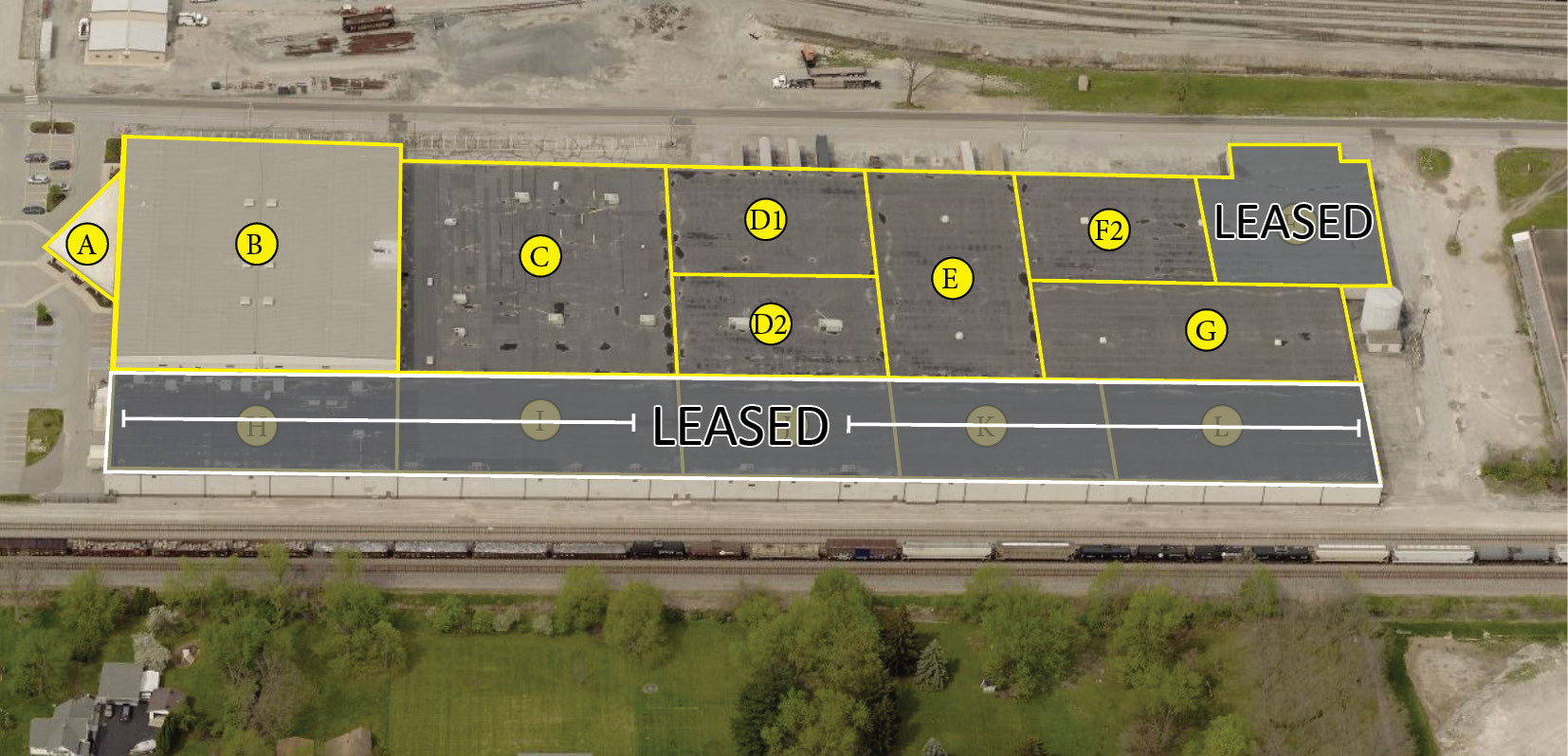
This feature is unavailable at the moment.
We apologize, but the feature you are trying to access is currently unavailable. We are aware of this issue and our team is working hard to resolve the matter.
Please check back in a few minutes. We apologize for the inconvenience.
- LoopNet Team
thank you

Your email has been sent!
6502 Nelson Rd
18,550 - 277,590 SF of Space Available in Fort Wayne, IN 46803



Highlights
- The property has a Norfolk Southern rail spur capable of being re-activated and placed into service.
- Loading consists of 14 docks with one overhead door.
- Total building area of 403,140 SF (157,248 SF office; 245,892 SF warehouse).
Features
all available spaces(7)
Display Rental Rate as
- Space
- Size
- Term
- Rental Rate
- Space Use
- Condition
- Available
Great space.
- Lease rate does not include utilities, property expenses or building services
- Mostly Open Floor Plan Layout
- Print/Copy Room
- Fully Built-Out as Standard Office
- Fits 263 - 839 People
Great space.
- Lease rate does not include utilities, property expenses or building services
- Mostly Open Floor Plan Layout
- Conference Rooms
- Partially Built-Out as Standard Office
- Fits 132 - 420 People
Great space.
- Lease rate does not include utilities, property expenses or building services
- Can be combined with additional space(s) for up to 120,342 SF of adjacent space
Great space.
- Lease rate does not include utilities, property expenses or building services
- Can be combined with additional space(s) for up to 120,342 SF of adjacent space
Great space.
- Lease rate does not include utilities, property expenses or building services
- Can be combined with additional space(s) for up to 120,342 SF of adjacent space
Great space.
- Lease rate does not include utilities, property expenses or building services
- Can be combined with additional space(s) for up to 120,342 SF of adjacent space
Great space.
- Lease rate does not include utilities, property expenses or building services
- Can be combined with additional space(s) for up to 120,342 SF of adjacent space
| Space | Size | Term | Rental Rate | Space Use | Condition | Available |
| 1st Floor, Ste B | 104,832 SF | 3-5 Years | $10.00 /SF/YR $0.83 /SF/MO $1,048,320 /YR $87,360 /MO | Office | Full Build-Out | Now |
| 1st Floor, Ste C | 52,416 SF | 3-5 Years | $10.00 /SF/YR $0.83 /SF/MO $524,160 /YR $43,680 /MO | Office | Partial Build-Out | Now |
| 1st Floor - D1 | 20,000 SF | Negotiable | $3.50 /SF/YR $0.29 /SF/MO $70,000 /YR $5,833 /MO | Industrial | Partial Build-Out | Now |
| 1st Floor - D2 | 20,320 SF | Negotiable | $3.50 /SF/YR $0.29 /SF/MO $71,120 /YR $5,927 /MO | Industrial | Partial Build-Out | Now |
| 1st Floor - E | 30,240 SF | 3-5 Years | $3.50 /SF/YR $0.29 /SF/MO $105,840 /YR $8,820 /MO | Industrial | Partial Build-Out | Now |
| 1st Floor - F2 | 18,550 SF | 3-5 Years | $3.50 /SF/YR $0.29 /SF/MO $64,925 /YR $5,410 /MO | Industrial | Partial Build-Out | Now |
| 1st Floor - G | 31,232 SF | 3-5 Years | $3.50 /SF/YR $0.29 /SF/MO $109,312 /YR $9,109 /MO | Industrial | Partial Build-Out | Now |
1st Floor, Ste B
| Size |
| 104,832 SF |
| Term |
| 3-5 Years |
| Rental Rate |
| $10.00 /SF/YR $0.83 /SF/MO $1,048,320 /YR $87,360 /MO |
| Space Use |
| Office |
| Condition |
| Full Build-Out |
| Available |
| Now |
1st Floor, Ste C
| Size |
| 52,416 SF |
| Term |
| 3-5 Years |
| Rental Rate |
| $10.00 /SF/YR $0.83 /SF/MO $524,160 /YR $43,680 /MO |
| Space Use |
| Office |
| Condition |
| Partial Build-Out |
| Available |
| Now |
1st Floor - D1
| Size |
| 20,000 SF |
| Term |
| Negotiable |
| Rental Rate |
| $3.50 /SF/YR $0.29 /SF/MO $70,000 /YR $5,833 /MO |
| Space Use |
| Industrial |
| Condition |
| Partial Build-Out |
| Available |
| Now |
1st Floor - D2
| Size |
| 20,320 SF |
| Term |
| Negotiable |
| Rental Rate |
| $3.50 /SF/YR $0.29 /SF/MO $71,120 /YR $5,927 /MO |
| Space Use |
| Industrial |
| Condition |
| Partial Build-Out |
| Available |
| Now |
1st Floor - E
| Size |
| 30,240 SF |
| Term |
| 3-5 Years |
| Rental Rate |
| $3.50 /SF/YR $0.29 /SF/MO $105,840 /YR $8,820 /MO |
| Space Use |
| Industrial |
| Condition |
| Partial Build-Out |
| Available |
| Now |
1st Floor - F2
| Size |
| 18,550 SF |
| Term |
| 3-5 Years |
| Rental Rate |
| $3.50 /SF/YR $0.29 /SF/MO $64,925 /YR $5,410 /MO |
| Space Use |
| Industrial |
| Condition |
| Partial Build-Out |
| Available |
| Now |
1st Floor - G
| Size |
| 31,232 SF |
| Term |
| 3-5 Years |
| Rental Rate |
| $3.50 /SF/YR $0.29 /SF/MO $109,312 /YR $9,109 /MO |
| Space Use |
| Industrial |
| Condition |
| Partial Build-Out |
| Available |
| Now |
1st Floor, Ste B
| Size | 104,832 SF |
| Term | 3-5 Years |
| Rental Rate | $10.00 /SF/YR |
| Space Use | Office |
| Condition | Full Build-Out |
| Available | Now |
Great space.
- Lease rate does not include utilities, property expenses or building services
- Fully Built-Out as Standard Office
- Mostly Open Floor Plan Layout
- Fits 263 - 839 People
- Print/Copy Room
1st Floor, Ste C
| Size | 52,416 SF |
| Term | 3-5 Years |
| Rental Rate | $10.00 /SF/YR |
| Space Use | Office |
| Condition | Partial Build-Out |
| Available | Now |
Great space.
- Lease rate does not include utilities, property expenses or building services
- Partially Built-Out as Standard Office
- Mostly Open Floor Plan Layout
- Fits 132 - 420 People
- Conference Rooms
1st Floor - D1
| Size | 20,000 SF |
| Term | Negotiable |
| Rental Rate | $3.50 /SF/YR |
| Space Use | Industrial |
| Condition | Partial Build-Out |
| Available | Now |
Great space.
- Lease rate does not include utilities, property expenses or building services
- Can be combined with additional space(s) for up to 120,342 SF of adjacent space
1st Floor - D2
| Size | 20,320 SF |
| Term | Negotiable |
| Rental Rate | $3.50 /SF/YR |
| Space Use | Industrial |
| Condition | Partial Build-Out |
| Available | Now |
Great space.
- Lease rate does not include utilities, property expenses or building services
- Can be combined with additional space(s) for up to 120,342 SF of adjacent space
1st Floor - E
| Size | 30,240 SF |
| Term | 3-5 Years |
| Rental Rate | $3.50 /SF/YR |
| Space Use | Industrial |
| Condition | Partial Build-Out |
| Available | Now |
Great space.
- Lease rate does not include utilities, property expenses or building services
- Can be combined with additional space(s) for up to 120,342 SF of adjacent space
1st Floor - F2
| Size | 18,550 SF |
| Term | 3-5 Years |
| Rental Rate | $3.50 /SF/YR |
| Space Use | Industrial |
| Condition | Partial Build-Out |
| Available | Now |
Great space.
- Lease rate does not include utilities, property expenses or building services
- Can be combined with additional space(s) for up to 120,342 SF of adjacent space
1st Floor - G
| Size | 31,232 SF |
| Term | 3-5 Years |
| Rental Rate | $3.50 /SF/YR |
| Space Use | Industrial |
| Condition | Partial Build-Out |
| Available | Now |
Great space.
- Lease rate does not include utilities, property expenses or building services
- Can be combined with additional space(s) for up to 120,342 SF of adjacent space
Property Overview
Total building area of 403,140 SF (157,248 SF office; 245,892 SF warehouse). Potential to convert the entire first floor to warehouse and distribution space. Enterprise Class Data Center – APC Symmetra UPS system, FM200 fire suppression system, raised floor, redundant CRAC units, emergency power generator, fiber Internet, and space for network operations and printing center. Cafeteria and break area include a fully functional kitchen with a walk-in refrigerator and freezer to service hundreds daily. Loading consists of 14 docks with one overhead door. The property has a Norfolk Southern rail spur capable of being re-activated and placed into service.
PROPERTY FACTS
Presented by

6502 Nelson Rd
Hmm, there seems to have been an error sending your message. Please try again.
Thanks! Your message was sent.







