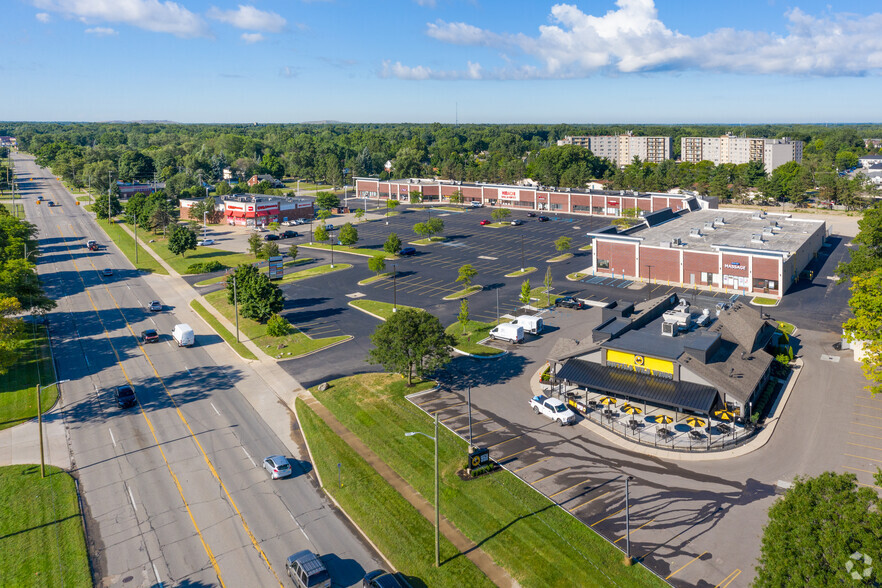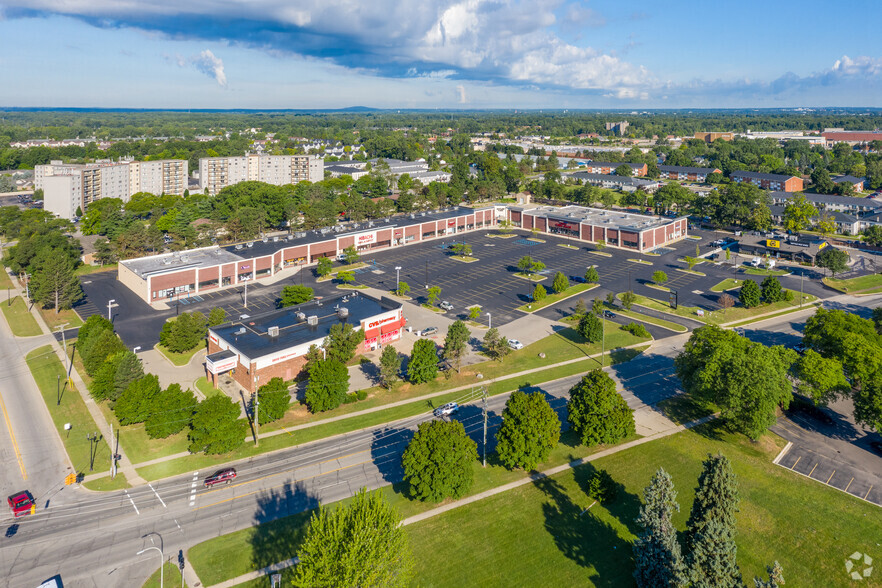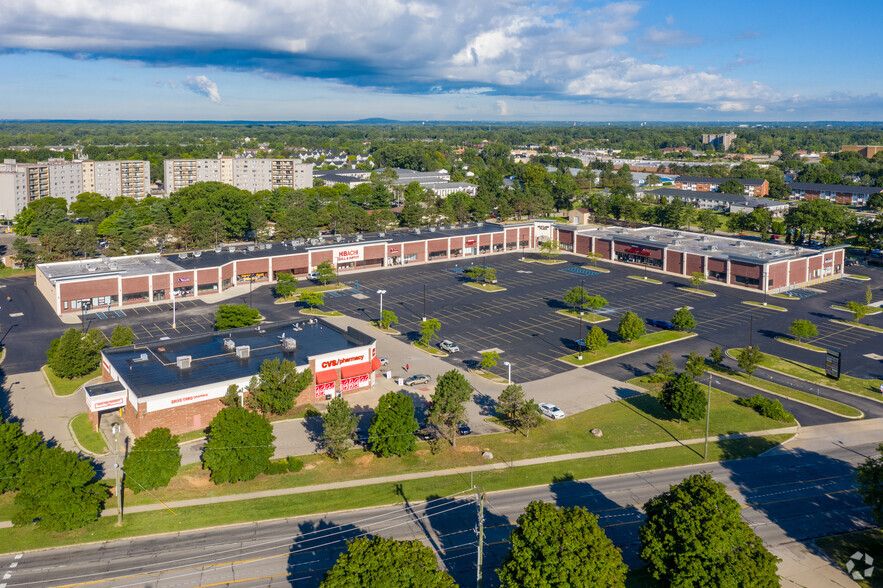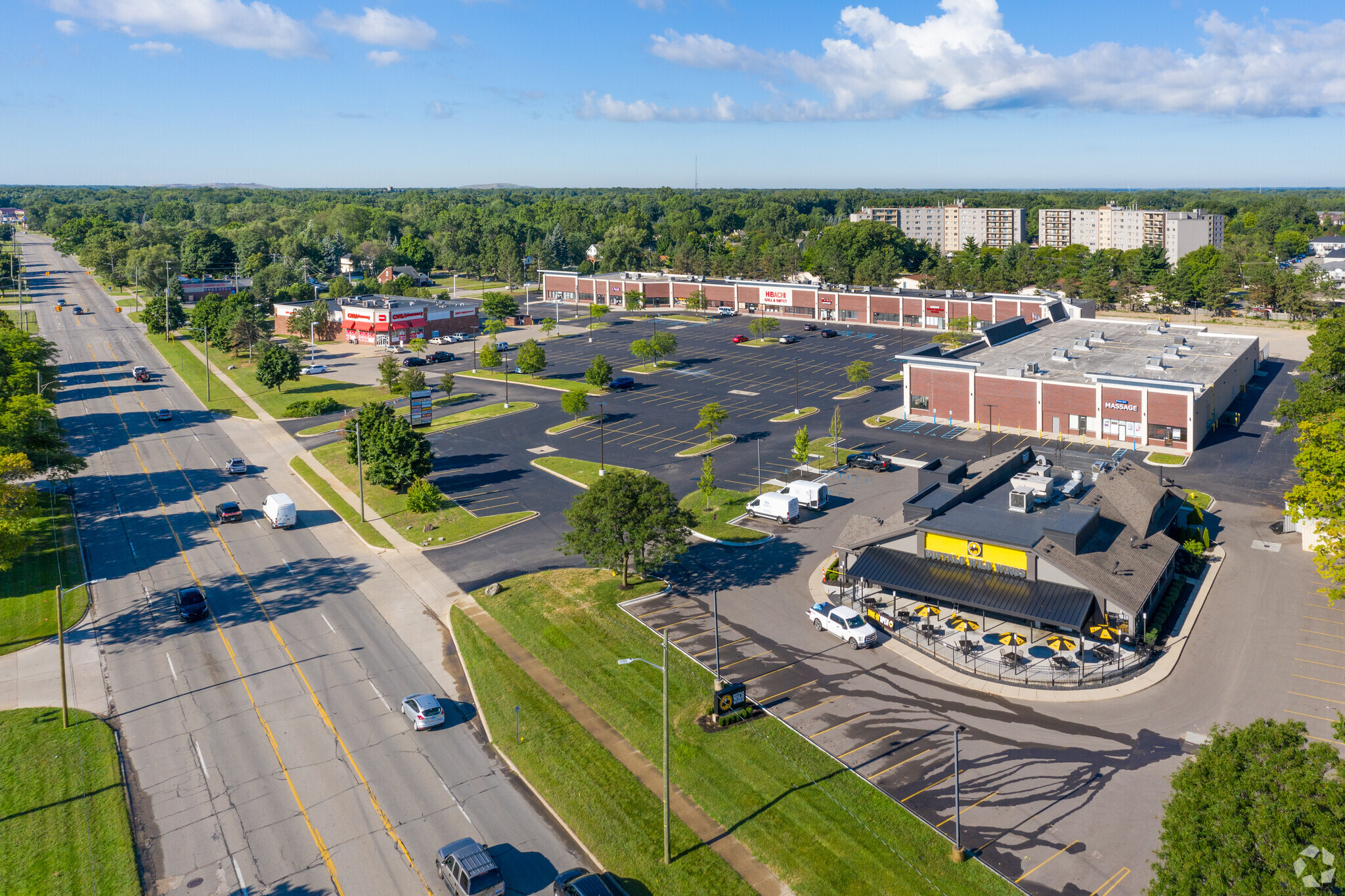
This feature is unavailable at the moment.
We apologize, but the feature you are trying to access is currently unavailable. We are aware of this issue and our team is working hard to resolve the matter.
Please check back in a few minutes. We apologize for the inconvenience.
- LoopNet Team
thank you

Your email has been sent!
Westland Plaza 6503-6647 N Wayne Rd
960 - 24,160 SF of Space Available in Westland, MI 48185



Highlights
- This Plaza offers tremendous visibility and accessibility off of Wayne Road including strong pylon signage.
- Many national tenants in the area including Starbucks, Bed Bath & Beyond.
- Easy access to Ford Road and to the interstate.
- Site is surrounded by a strong residential population with over 200,000 residents within a 5-mile radius.
- Three apartment communities within walking distance.
- Anchored by CVS Pharmacy with ample parking .
Space Availability (9)
Display Rental Rate as
- Space
- Size
- Ceiling
- Term
- Rental Rate
- Rent Type
| Space | Size | Ceiling | Term | Rental Rate | Rent Type | |
| 1st Floor, Ste 6503 | 4,600 SF | 10’ - 12’ | 5 Years | $12.00 /SF/YR $1.00 /SF/MO $55,200 /YR $4,600 /MO | Full Service | |
| 1st Floor, Ste 6507 | 6,000 SF | 10’ - 12’ | 5 Years | $12.00 /SF/YR $1.00 /SF/MO $72,000 /YR $6,000 /MO | Full Service | |
| 1st Floor, Ste 6511 | 2,400 SF | 10’ - 12’ | 5 Years | $12.00 /SF/YR $1.00 /SF/MO $28,800 /YR $2,400 /MO | Full Service | |
| 1st Floor, Ste 6581 | 2,000 SF | - | Negotiable | $12.00 /SF/YR $1.00 /SF/MO $24,000 /YR $2,000 /MO | Modified Gross | |
| 1st Floor, Ste 6585 | 2,000 SF | - | Negotiable | $12.00 /SF/YR $1.00 /SF/MO $24,000 /YR $2,000 /MO | Modified Gross | |
| 1st Floor, Ste 6591 | 2,000 SF | - | Negotiable | $12.00 /SF/YR $1.00 /SF/MO $24,000 /YR $2,000 /MO | Modified Gross | |
| 1st Floor, Ste 6595 | 3,000 SF | - | Negotiable | $12.00 /SF/YR $1.00 /SF/MO $36,000 /YR $3,000 /MO | Modified Gross | |
| 1st Floor, Ste 6639 | 960 SF | 10’ | 5 Years | Upon Request Upon Request Upon Request Upon Request | Full Service | |
| 1st Floor, Ste 6647 | 1,200 SF | 10’ | 5 Years | Upon Request Upon Request Upon Request Upon Request | Full Service |
6503-6595 N Wayne Rd - 1st Floor - Ste 6503
space include a storage room in the back
- Rate includes utilities, building services and property expenses
- Located in-line with other retail
- Space is in Excellent Condition
- Finished Ceilings: 10’ - 12’
6503-6595 N Wayne Rd - 1st Floor - Ste 6507
Roll up Garage door in the back
- Rate includes utilities, building services and property expenses
- Located in-line with other retail
- Space is in Excellent Condition
- Finished Ceilings: 10’ - 12’
6503-6595 N Wayne Rd - 1st Floor - Ste 6511
space include a storage room in the back
- Rate includes utilities, building services and property expenses
- Located in-line with other retail
- Space is in Excellent Condition
- Finished Ceilings: 10’ - 12’
6503-6595 N Wayne Rd - 1st Floor - Ste 6581
- Listed rate may not include certain utilities, building services and property expenses
- Partially Built-Out as Standard Retail Space
- Located in-line with other retail
6503-6595 N Wayne Rd - 1st Floor - Ste 6585
- Listed rate may not include certain utilities, building services and property expenses
- Partially Built-Out as Standard Retail Space
- Located in-line with other retail
6503-6595 N Wayne Rd - 1st Floor - Ste 6591
- Listed rate may not include certain utilities, building services and property expenses
- Partially Built-Out as Standard Retail Space
- Located in-line with other retail
6503-6595 N Wayne Rd - 1st Floor - Ste 6595
This space is built-to-suit.
- Listed rate may not include certain utilities, building services and property expenses
- Mostly Open Floor Plan Layout
- Fits 8 - 24 People
- Highly Desirable End Cap Space
- Ideal for professional services
6603-6647 N Wayne Rd - 1st Floor - Ste 6639
- Rate includes utilities, building services and property expenses
- Fully Built-Out as Standard Retail Space
- Located in-line with other retail
- Space is in Excellent Condition
- Finished Ceilings: 10’
6603-6647 N Wayne Rd - 1st Floor - Ste 6647
- Rate includes utilities, building services and property expenses
- Fully Built-Out as Standard Retail Space
- Located in-line with other retail
- Space is in Excellent Condition
- Finished Ceilings: 10’
Rent Types
The rent amount and type that the tenant (lessee) will be responsible to pay to the landlord (lessor) throughout the lease term is negotiated prior to both parties signing a lease agreement. The rent type will vary depending upon the services provided. For example, triple net rents are typically lower than full service rents due to additional expenses the tenant is required to pay in addition to the base rent. Contact the listing broker for a full understanding of any associated costs or additional expenses for each rent type.
1. Full Service: A rental rate that includes normal building standard services as provided by the landlord within a base year rental.
2. Double Net (NN): Tenant pays for only two of the building expenses; the landlord and tenant determine the specific expenses prior to signing the lease agreement.
3. Triple Net (NNN): A lease in which the tenant is responsible for all expenses associated with their proportional share of occupancy of the building.
4. Modified Gross: Modified Gross is a general type of lease rate where typically the tenant will be responsible for their proportional share of one or more of the expenses. The landlord will pay the remaining expenses. See the below list of common Modified Gross rental rate structures: 4. Plus All Utilities: A type of Modified Gross Lease where the tenant is responsible for their proportional share of utilities in addition to the rent. 4. Plus Cleaning: A type of Modified Gross Lease where the tenant is responsible for their proportional share of cleaning in addition to the rent. 4. Plus Electric: A type of Modified Gross Lease where the tenant is responsible for their proportional share of the electrical cost in addition to the rent. 4. Plus Electric & Cleaning: A type of Modified Gross Lease where the tenant is responsible for their proportional share of the electrical and cleaning cost in addition to the rent. 4. Plus Utilities and Char: A type of Modified Gross Lease where the tenant is responsible for their proportional share of the utilities and cleaning cost in addition to the rent. 4. Industrial Gross: A type of Modified Gross lease where the tenant pays one or more of the expenses in addition to the rent. The landlord and tenant determine these prior to signing the lease agreement.
5. Tenant Electric: The landlord pays for all services and the tenant is responsible for their usage of lights and electrical outlets in the space they occupy.
6. Negotiable or Upon Request: Used when the leasing contact does not provide the rent or service type.
7. TBD: To be determined; used for buildings for which no rent or service type is known, commonly utilized when the buildings are not yet built.
SELECT TENANTS AT Westland Plaza
- Tenant
- Description
- US Locations
- Reach
- Attendant Care
- Health Care and Social Assistance
- 1
- -
- Bloom's Massage Therapy
- Services
- 1
- -
- D & Nail Design
- Nail Salon
- 1
- -
- Hibachi Buffet
- Restaurant
- 1
- -
- Privileged Kicks
- Retailer
- 1
- -
- Wild bins
- Retailer
- 1
- -
| Tenant | Description | US Locations | Reach |
| Attendant Care | Health Care and Social Assistance | 1 | - |
| Bloom's Massage Therapy | Services | 1 | - |
| D & Nail Design | Nail Salon | 1 | - |
| Hibachi Buffet | Restaurant | 1 | - |
| Privileged Kicks | Retailer | 1 | - |
| Wild bins | Retailer | 1 | - |
PROPERTY FACTS FOR 6503-6647 N Wayne Rd , Westland, MI 48185
| Center Type | Neighborhood Center | Frontage | |
| Parking | 453 Spaces | Gross Leasable Area | 89,920 SF |
| Stores | 20 | Total Land Area | 9.28 AC |
| Center Properties | 2 | Year Built | 1985 |
| Center Type | Neighborhood Center |
| Parking | 453 Spaces |
| Stores | 20 |
| Center Properties | 2 |
| Frontage | |
| Gross Leasable Area | 89,920 SF |
| Total Land Area | 9.28 AC |
| Year Built | 1985 |
About the Property
Located in a busy retail corridor in Westland, Michigan. Westland plaza is home to retail and fast food tenants. This mix provides excellent visibility through both car and foot traffic.
- Dedicated Turn Lane
- Pylon Sign
Nearby Major Retailers










Presented by

Westland Plaza | 6503-6647 N Wayne Rd
Hmm, there seems to have been an error sending your message. Please try again.
Thanks! Your message was sent.


