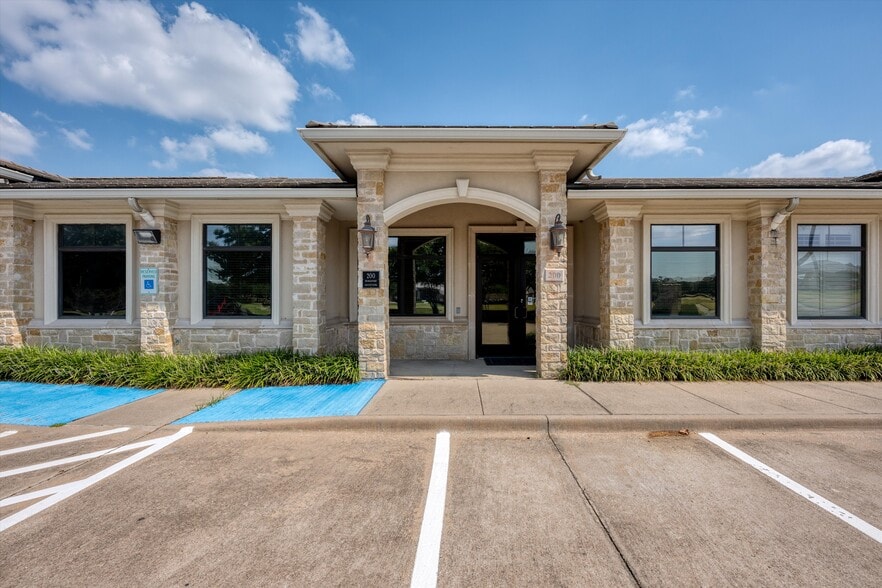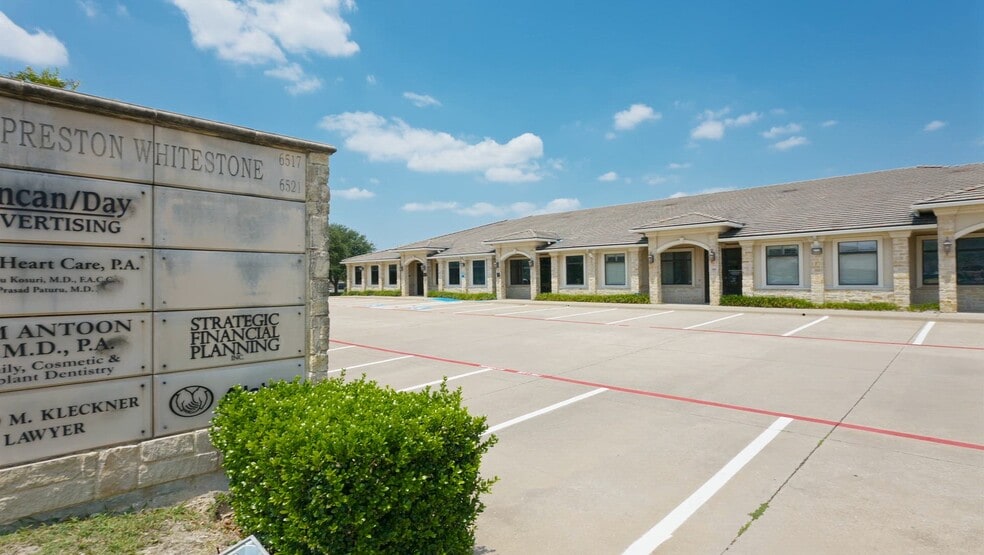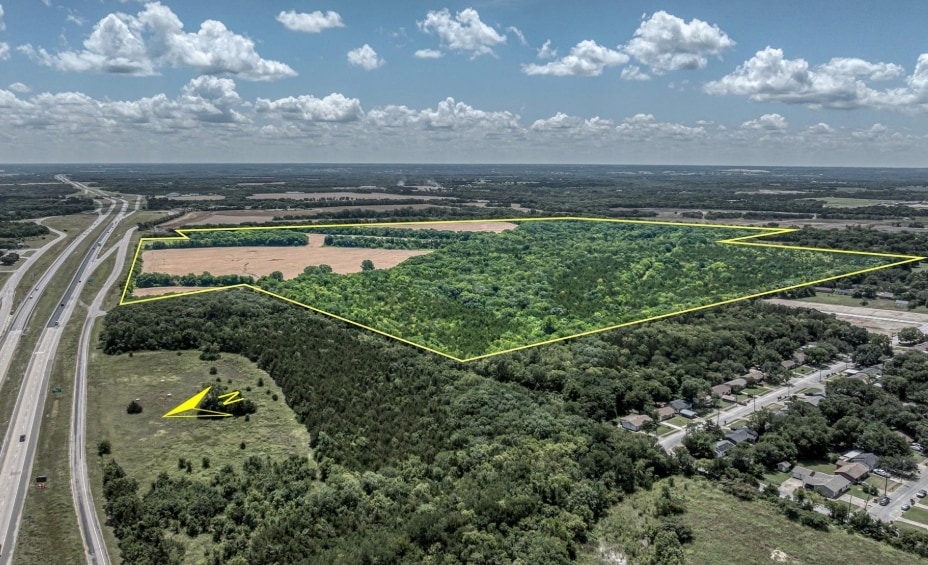Your email has been sent.

6513 Preston Rd - Building 3 3,475 SF Office Condo Unit Offered at $1,266,840 in Plano, TX 75024



INVESTMENT HIGHLIGHTS
- 3,475 SF medical/professional office space
- Excellent visibility with high traffic counts on Preston Rd
- Professional office environment with maintained landscape
- Prime location at Preston Rd. & Tennyson Pkwy
- Close proximity to Dallas North Tollway & Sam Rayburn Tollway
- Building & monument signage opportunities
EXECUTIVE SUMMARY
Positioned on the southwest quadrant of Preston Road and Tennyson Parkway, the property benefits from strong traffic counts on Preston Road and immediate proximity to the Dallas North Tollway and Sam Rayburn Tollway. Tenants will appreciate a professional office environment with fully maintained landscaping and the availability of both building and monument signage to maximize brand visibility.
DATA ROOM Click Here to Access
- Offering Memorandum
PROPERTY FACTS
| Total Building Size | 3,475 SF | Typical Floor Size | 3,475 SF |
| Property Type | Office (Condo) | Year Built | 2005 |
| Property Subtype | Medical | Lot Size | 0.50 AC |
| Building Class | B | Parking Ratio | 10.07/1,000 SF |
| Floors | 1 | ||
| Zoning | A13 - Condominium Professional / Medical / Dental Uses and Professional Office | ||
| Total Building Size | 3,475 SF |
| Property Type | Office (Condo) |
| Property Subtype | Medical |
| Building Class | B |
| Floors | 1 |
| Typical Floor Size | 3,475 SF |
| Year Built | 2005 |
| Lot Size | 0.50 AC |
| Parking Ratio | 10.07/1,000 SF |
| Zoning | A13 - Condominium Professional / Medical / Dental Uses and Professional Office |
AMENITIES
- 24 Hour Access
- Signage
- Kitchen
- Central Heating
- Natural Light
- Plug & Play
- Reception
- Monument Signage
- Air Conditioning
1 UNIT AVAILABLE
Unit 200
| Unit Size | 3,475 SF | Condo Use | Office |
| Price | $1,266,840 | Sale Type | Investment or Owner User |
| Price Per SF | $364.56 |
| Unit Size | 3,475 SF |
| Price | $1,266,840 |
| Price Per SF | $364.56 |
| Condo Use | Office |
| Sale Type | Investment or Owner User |
DESCRIPTION
Condo association fees 3,031.94/qtr
SALE NOTES
An exceptional office opportunity is now available in a prime Plano location. This 3,475 SF space is ideally suited for medical or professional office use, offering excellent functionality in a highly visible, easily accessible setting.
 Interior Photo
Interior Photo
 Interior Photo
Interior Photo
 Interior Photo
Interior Photo
 Interior Photo
Interior Photo
 Interior Photo
Interior Photo
 Interior Photo
Interior Photo
 Interior Photo
Interior Photo
 Interior Photo
Interior Photo
 Interior Photo
Interior Photo
 Interior Photo
Interior Photo
 Interior Photo
Interior Photo
 Interior Photo
Interior Photo
 Interior Photo
Interior Photo
 Interior Photo
Interior Photo
 Interior Photo
Interior Photo
 Interior Photo
Interior Photo
 Interior Photo
Interior Photo
 Interior Photo
Interior Photo
 Interior Photo
Interior Photo
Presented by

6513 Preston Rd - Building 3
Hmm, there seems to have been an error sending your message. Please try again.
Thanks! Your message was sent.









