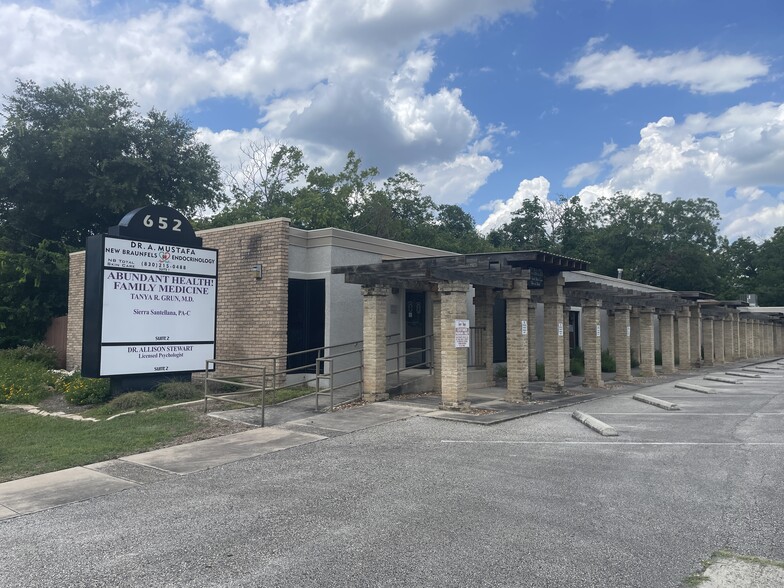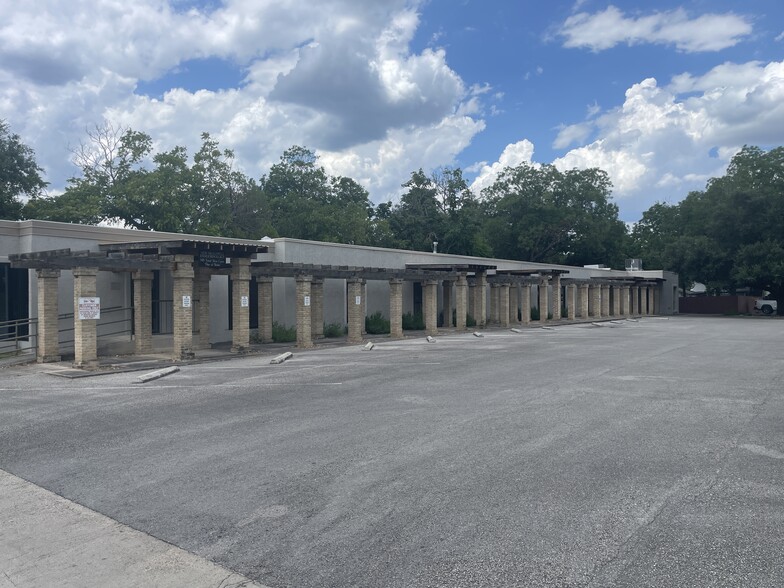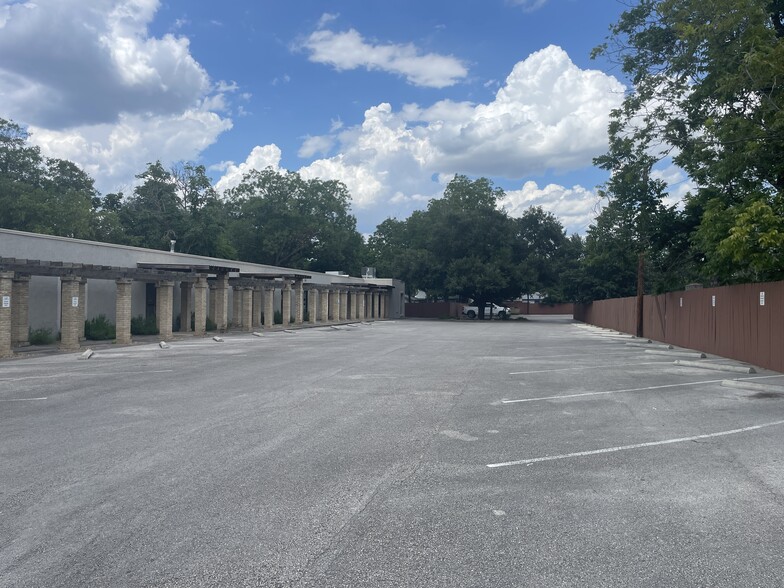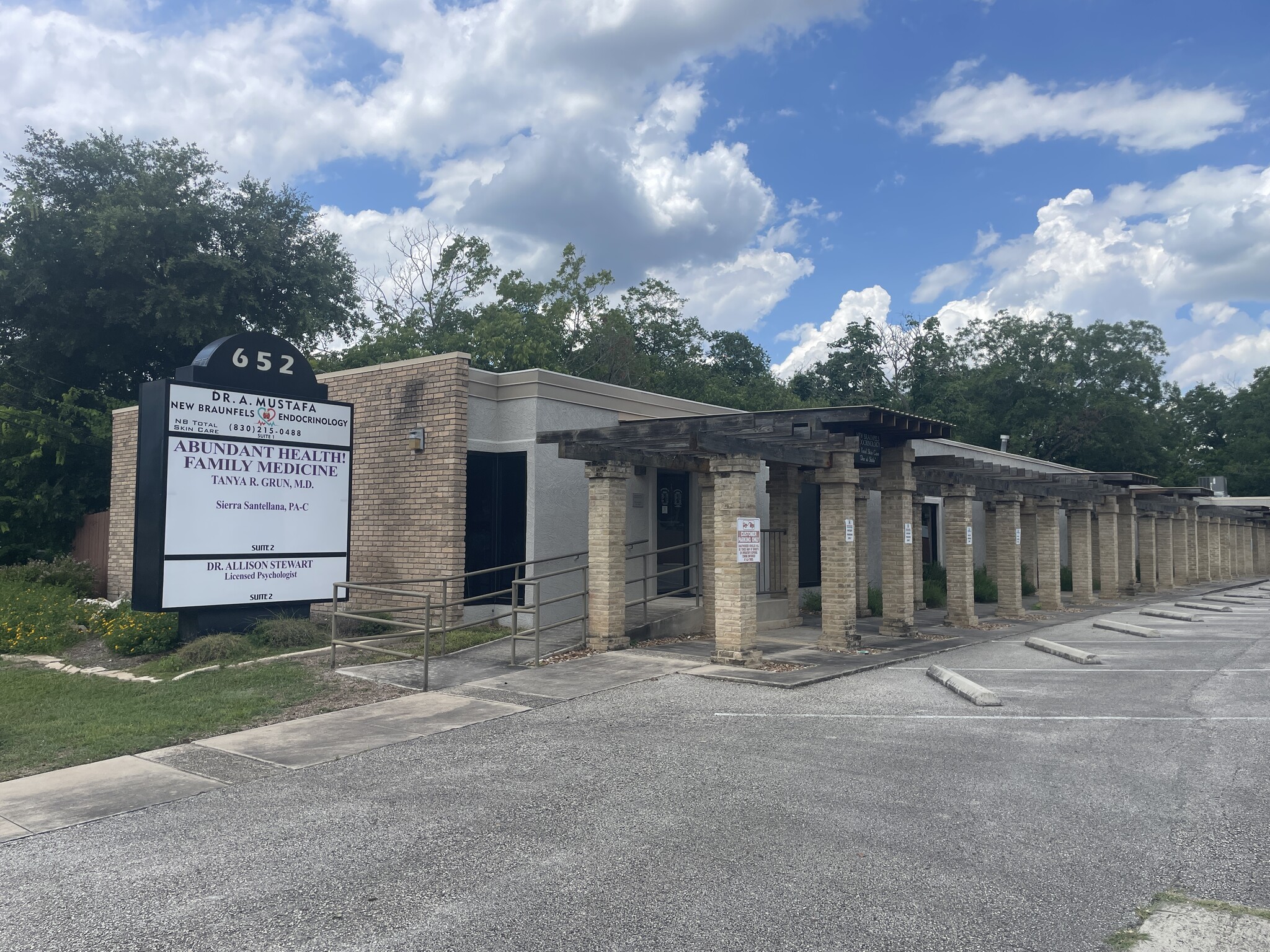
This feature is unavailable at the moment.
We apologize, but the feature you are trying to access is currently unavailable. We are aware of this issue and our team is working hard to resolve the matter.
Please check back in a few minutes. We apologize for the inconvenience.
- LoopNet Team
thank you

Your email has been sent!
652 N Houston Ave
1,352 - 5,476 SF of Office/Medical Space Available in New Braunfels, TX 78130



Highlights
- Across the street from Christus Santa Rosa Hospital
- Multiple Exam Rooms with Sinks
- Ample parking
all available spaces(3)
Display Rental Rate as
- Space
- Size
- Term
- Rental Rate
- Space Use
- Condition
- Available
This space offers a large waiting area and nurses station, several exam rooms with sinks, plenty of storage, and a conference room.
- Lease rate does not include utilities, property expenses or building services
- Office intensive layout
- Can be combined with additional space(s) for up to 5,476 SF of adjacent space
- Central Air Conditioning
- Drop Ceilings
- Fully Built-Out as Standard Medical Space
- Partitioned Offices
- Reception Area
- Private Restrooms
This space offers a large waiting area and nurses station, several exam rooms with sinks, plenty of storage, and a private office.
- Lease rate does not include utilities, property expenses or building services
- Office intensive layout
- Can be combined with additional space(s) for up to 5,476 SF of adjacent space
- Central Air Conditioning
- Drop Ceilings
- Fully Built-Out as Standard Medical Space
- Partitioned Offices
- Reception Area
- Private Restrooms
This space offers a reception area, two exam rooms, a private office, and lab space.
- Lease rate does not include utilities, property expenses or building services
- Office intensive layout
- Can be combined with additional space(s) for up to 5,476 SF of adjacent space
- Private Restrooms
- Fully Built-Out as Standard Medical Space
- Partitioned Offices
- Central Air Conditioning
- Drop Ceilings
| Space | Size | Term | Rental Rate | Space Use | Condition | Available |
| 1st Floor, Ste 2 | 2,585 SF | Negotiable | $20.00 /SF/YR $1.67 /SF/MO $51,700 /YR $4,308 /MO | Office/Medical | Full Build-Out | Now |
| 1st Floor, Ste 3 | 1,352 SF | Negotiable | $20.00 /SF/YR $1.67 /SF/MO $27,040 /YR $2,253 /MO | Office/Medical | Full Build-Out | Now |
| 1st Floor, Ste 4 | 1,539 SF | Negotiable | $20.00 /SF/YR $1.67 /SF/MO $30,780 /YR $2,565 /MO | Office/Medical | Full Build-Out | Now |
1st Floor, Ste 2
| Size |
| 2,585 SF |
| Term |
| Negotiable |
| Rental Rate |
| $20.00 /SF/YR $1.67 /SF/MO $51,700 /YR $4,308 /MO |
| Space Use |
| Office/Medical |
| Condition |
| Full Build-Out |
| Available |
| Now |
1st Floor, Ste 3
| Size |
| 1,352 SF |
| Term |
| Negotiable |
| Rental Rate |
| $20.00 /SF/YR $1.67 /SF/MO $27,040 /YR $2,253 /MO |
| Space Use |
| Office/Medical |
| Condition |
| Full Build-Out |
| Available |
| Now |
1st Floor, Ste 4
| Size |
| 1,539 SF |
| Term |
| Negotiable |
| Rental Rate |
| $20.00 /SF/YR $1.67 /SF/MO $30,780 /YR $2,565 /MO |
| Space Use |
| Office/Medical |
| Condition |
| Full Build-Out |
| Available |
| Now |
1st Floor, Ste 2
| Size | 2,585 SF |
| Term | Negotiable |
| Rental Rate | $20.00 /SF/YR |
| Space Use | Office/Medical |
| Condition | Full Build-Out |
| Available | Now |
This space offers a large waiting area and nurses station, several exam rooms with sinks, plenty of storage, and a conference room.
- Lease rate does not include utilities, property expenses or building services
- Fully Built-Out as Standard Medical Space
- Office intensive layout
- Partitioned Offices
- Can be combined with additional space(s) for up to 5,476 SF of adjacent space
- Reception Area
- Central Air Conditioning
- Private Restrooms
- Drop Ceilings
1st Floor, Ste 3
| Size | 1,352 SF |
| Term | Negotiable |
| Rental Rate | $20.00 /SF/YR |
| Space Use | Office/Medical |
| Condition | Full Build-Out |
| Available | Now |
This space offers a large waiting area and nurses station, several exam rooms with sinks, plenty of storage, and a private office.
- Lease rate does not include utilities, property expenses or building services
- Fully Built-Out as Standard Medical Space
- Office intensive layout
- Partitioned Offices
- Can be combined with additional space(s) for up to 5,476 SF of adjacent space
- Reception Area
- Central Air Conditioning
- Private Restrooms
- Drop Ceilings
1st Floor, Ste 4
| Size | 1,539 SF |
| Term | Negotiable |
| Rental Rate | $20.00 /SF/YR |
| Space Use | Office/Medical |
| Condition | Full Build-Out |
| Available | Now |
This space offers a reception area, two exam rooms, a private office, and lab space.
- Lease rate does not include utilities, property expenses or building services
- Fully Built-Out as Standard Medical Space
- Office intensive layout
- Partitioned Offices
- Can be combined with additional space(s) for up to 5,476 SF of adjacent space
- Central Air Conditioning
- Private Restrooms
- Drop Ceilings
Property Overview
SVN | Traditions is pleased to offer the market this second generation medical office property for lease, ready for immediate occupancy. We have up to three spaces which offer waiting areas, reception areas with file storage, private offices, and multiple exam rooms/lab spaces, many with plumbing in place!
- Signage
- Air Conditioning
PROPERTY FACTS
Presented by

652 N Houston Ave
Hmm, there seems to have been an error sending your message. Please try again.
Thanks! Your message was sent.











