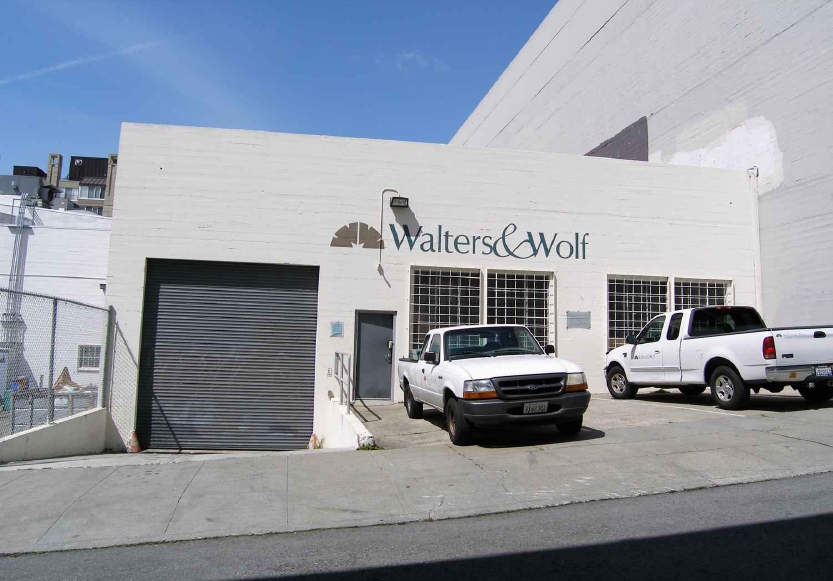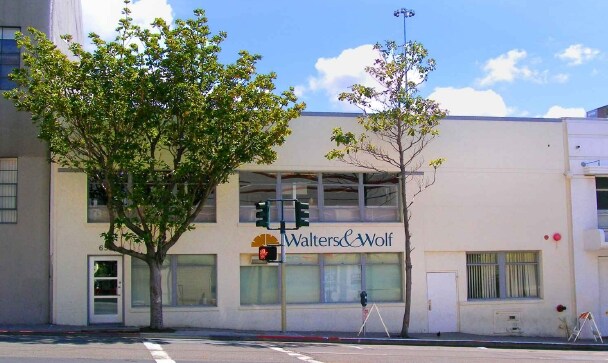
This feature is unavailable at the moment.
We apologize, but the feature you are trying to access is currently unavailable. We are aware of this issue and our team is working hard to resolve the matter.
Please check back in a few minutes. We apologize for the inconvenience.
- LoopNet Team
thank you

Your email has been sent!
653 Harrison St
3,500 SF of Office Space Available in San Francisco, CA 94107


Highlights
- Two large conference rooms.
- Clear-span storgae available.
- Kitchenette.
- Two bathrooms.
- Parking available.
Features
all available space(1)
Display Rental Rate as
- Space
- Size
- Term
- Rental Rate
- Space Use
- Condition
- Available
653 Harrison has 3,500 square feet of highly creative office space available off of Harrison and 3rd Streets. The space is complete with tall ceilings, new fixtures, and ample light propelled by a long frontage and skylights. Ownership is eager to find a tenant to take the space for the next 5 years.
- Fully Built-Out as Standard Office
- Fits 9 - 28 People
- Kitchen
- Exposed Ceiling
- Mostly Open Floor Plan Layout
- 2 Conference Rooms
- Private Restrooms
| Space | Size | Term | Rental Rate | Space Use | Condition | Available |
| 1st Floor | 3,500 SF | 5 Years | Upon Request Upon Request Upon Request Upon Request Upon Request Upon Request | Office | Full Build-Out | Now |
1st Floor
| Size |
| 3,500 SF |
| Term |
| 5 Years |
| Rental Rate |
| Upon Request Upon Request Upon Request Upon Request Upon Request Upon Request |
| Space Use |
| Office |
| Condition |
| Full Build-Out |
| Available |
| Now |
1st Floor
| Size | 3,500 SF |
| Term | 5 Years |
| Rental Rate | Upon Request |
| Space Use | Office |
| Condition | Full Build-Out |
| Available | Now |
653 Harrison has 3,500 square feet of highly creative office space available off of Harrison and 3rd Streets. The space is complete with tall ceilings, new fixtures, and ample light propelled by a long frontage and skylights. Ownership is eager to find a tenant to take the space for the next 5 years.
- Fully Built-Out as Standard Office
- Mostly Open Floor Plan Layout
- Fits 9 - 28 People
- 2 Conference Rooms
- Kitchen
- Private Restrooms
- Exposed Ceiling
Warehouse FACILITY FACTS
SELECT TENANTS
- Floor
- Tenant Name
- Industry
- Multiple
- Cloudlabs, Inc.
- Professional, Scientific, and Technical Services
Presented by

653 Harrison St
Hmm, there seems to have been an error sending your message. Please try again.
Thanks! Your message was sent.






