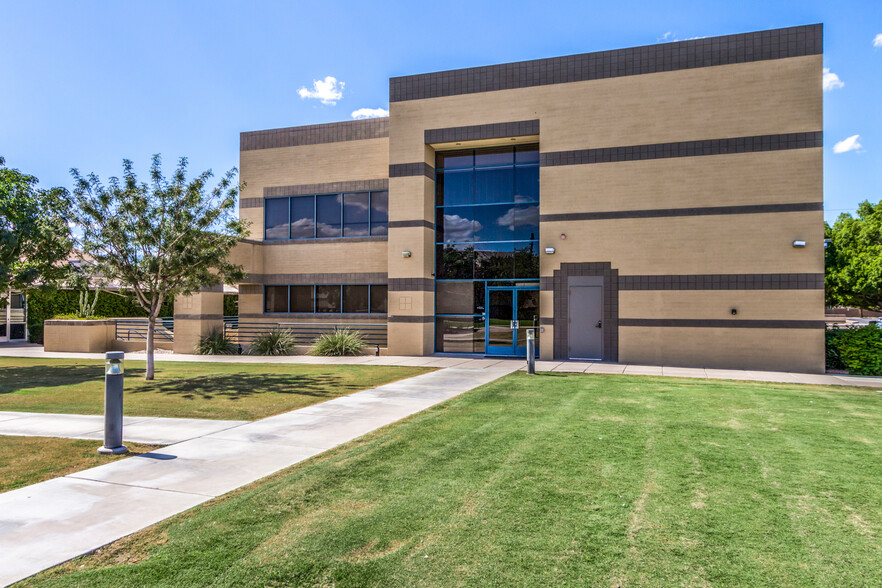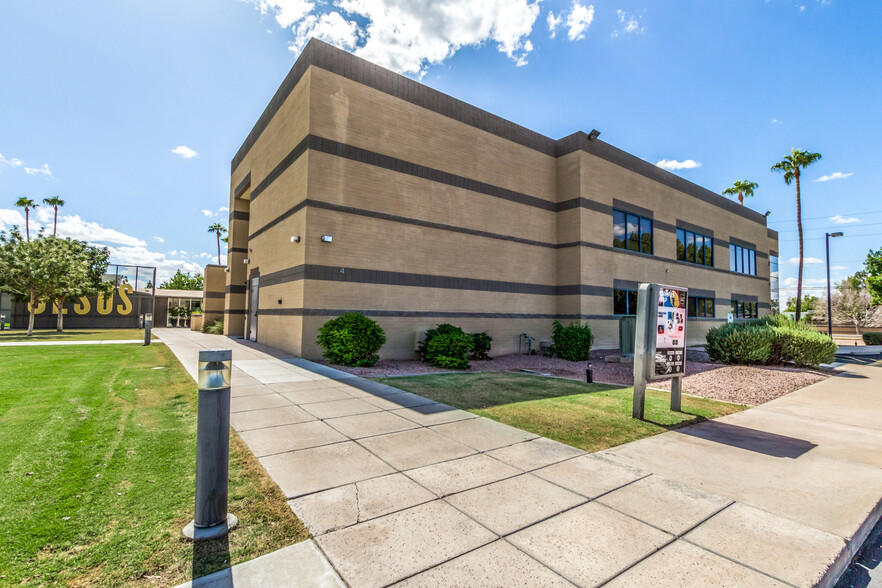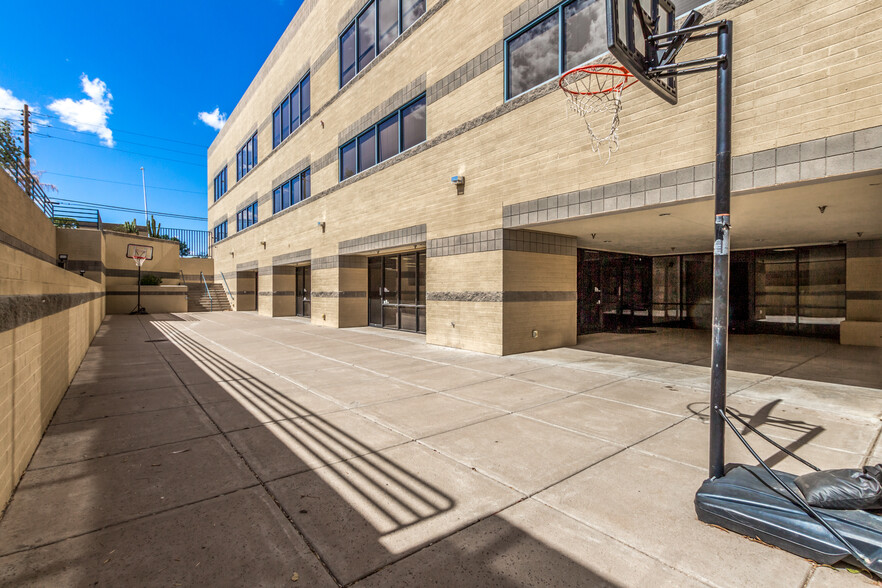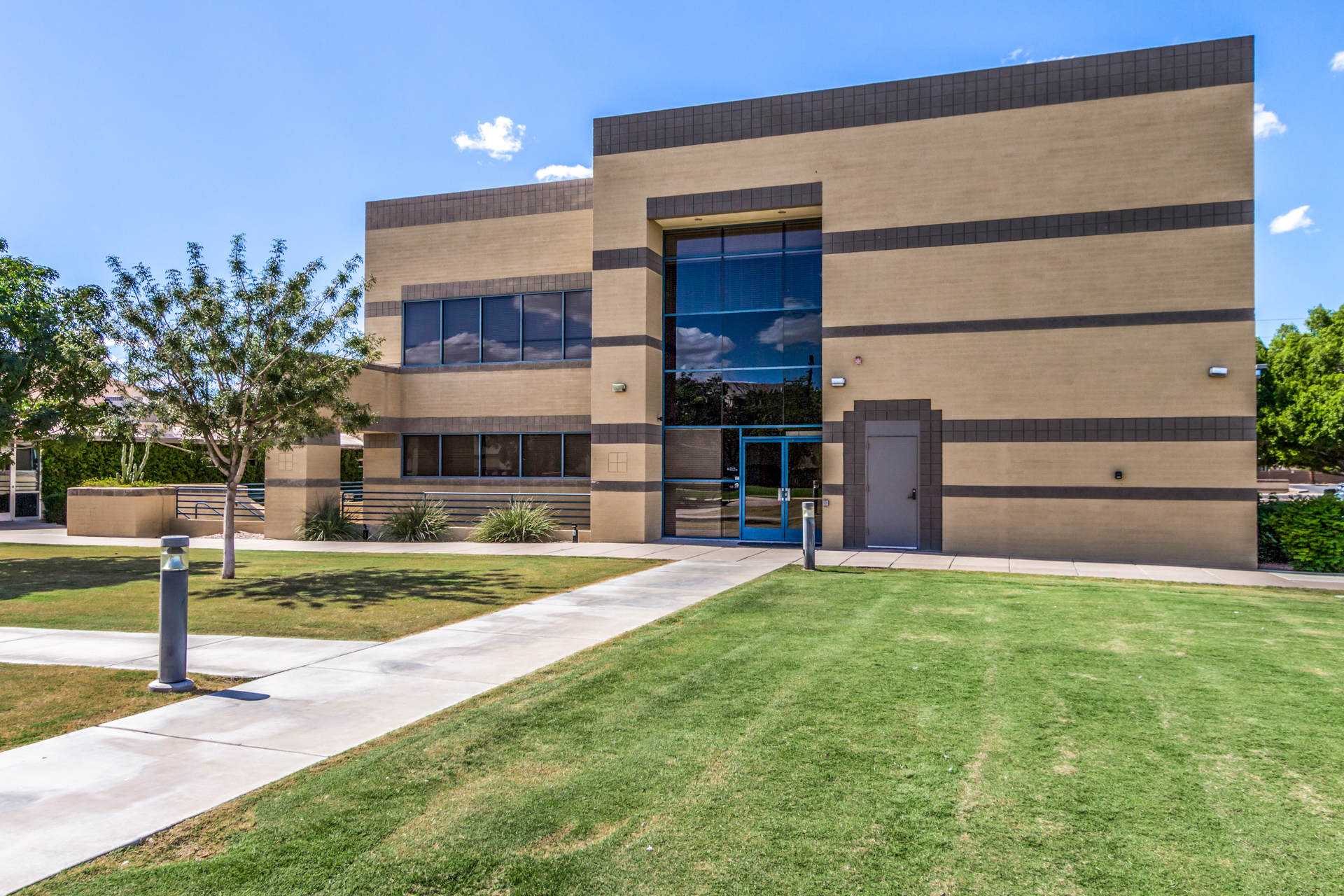
This feature is unavailable at the moment.
We apologize, but the feature you are trying to access is currently unavailable. We are aware of this issue and our team is working hard to resolve the matter.
Please check back in a few minutes. We apologize for the inconvenience.
- LoopNet Team
thank you

Your email has been sent!
Former College Building 655 E University Dr
8,607 - 25,821 SF of Office Space Available in Mesa, AZ 85203



Highlights
- Lots of Parking
- Campus Amenities Include Auditorium & Commercial Kitchen
- Building Signage
- Pristine Landscaping
- Outdoor Grassy Areas
- 1/2 Mile from Light Rail Station
all available spaces(3)
Display Rental Rate as
- Space
- Size
- Term
- Rental Rate
- Space Use
- Condition
- Available
Former school (college) building. This property can come furnished and has been remodeled (2019), ready for a new tenant. Full of Furniture Fixtures & Equipment which can be used during Lease. Items include chairs, desks, mounted TVs, Kitchenettes, Room Partitions, Whiteboards, etc. Building is made up of 3 floors. The middle and upper level are built out with multiple sizes of classrooms with a central hallway. Two bathrooms on each floor. Each room has its own HVAC unit(s). Basement level includes 2 additional bathrooms, a kitchenette overlooking a lounge/play room area, a tech center, and a large room perfect for music/media classes. The basement has a large walkout overlooking an area perfect for a playground or outdoor play area/lunch area. One elevator on Premises giving access to each floor. Move-in ready for an office or school user. Daycare, Preschool, Elementary, Middle, High, and College schools could all work. The building is located on the NW corner of the City of Grace Church Campus.
- Listed rate may not include certain utilities, building services and property expenses
- 24 Private Offices
- Finished Ceilings: 9’ - 10’
- Can be combined with additional space(s) for up to 25,821 SF of adjacent space
- Reception Area
- Private Restrooms
- Corner Space
- After Hours HVAC Available
- Common Parts WC Facilities
- Large Enclosed Courtyard Area
- 2 Bathrooms on Each Level
- Move-in Ready
- Fully Built-Out as Standard Office
- Conference Rooms
- Space is in Excellent Condition
- Central Air and Heating
- Kitchen
- Security System
- Drop Ceilings
- Basement
- Full School Build Out
- 2 Kitchenettes
- Remodeled
Former school (college) building. This property can come furnished and has been remodeled (2019), ready for a new tenant. Full of Furniture Fixtures & Equipment which can be used during Lease. Items include chairs, desks, mounted TVs, Kitchenettes, Room Partitions, Whiteboards, etc. Building is made up of 3 floors. The middle and upper level are built out with multiple sizes of classrooms with a central hallway. Two bathrooms on each floor. Each room has its own HVAC unit(s). Basement level includes 2 additional bathrooms, a kitchenette overlooking a lounge/play room area, a tech center, and a large room perfect for music/media classes. One Elevator. Move-in ready for an office or school user. Daycare, Preschool, Elementary, Middle, High, and College schools could all work. The building is located on the NW corner of the City of Grace Church Campus.
- Listed rate may not include certain utilities, building services and property expenses
- Partitioned Offices
- Space is in Excellent Condition
- Central Air and Heating
- Kitchen
- Private Restrooms
- High Ceilings
- Natural Light
- Basement
- Fully Built-Out as Standard Office
- Finished Ceilings: 10’
- Can be combined with additional space(s) for up to 25,821 SF of adjacent space
- Reception Area
- Elevator Access
- Security System
- Secure Storage
- After Hours HVAC Available
- Smoke Detector
Former school (college) building. This property can come furnished and has been remodeled (2019), ready for a new tenant. Full of Furniture Fixtures & Equipment which can be used during Lease. Items include chairs, desks, mounted TVs, Kitchenettes, Room Partitions, Whiteboards, etc. Building is made up of 3 floors. The middle and upper level are built out with multiple sizes of classrooms with a central hallway. Two bathrooms on each floor. Each room has its own HVAC unit(s). Basement level includes 2 additional bathrooms, a kitchenette overlooking a lounge/play room area, a tech center, and a large room perfect for music/media classes. One Elevator. Move-in ready for an office or school user. Daycare, Preschool, Elementary, Middle, High, and College schools could all work. The building is located on the NW corner of the City of Grace Church Campus.
- Listed rate may not include certain utilities, building services and property expenses
- Office intensive layout
- Conference Rooms
- Space is in Excellent Condition
- Central Air and Heating
- Kitchen
- Private Restrooms
- High Ceilings
- Natural Light
- Emergency Lighting
- Fully Built-Out as Professional Services Office
- Partitioned Offices
- Finished Ceilings: 10’
- Can be combined with additional space(s) for up to 25,821 SF of adjacent space
- Reception Area
- Elevator Access
- Security System
- Secure Storage
- After Hours HVAC Available
- Smoke Detector
| Space | Size | Term | Rental Rate | Space Use | Condition | Available |
| 1st Floor | 8,607 SF | Negotiable | $16.95 /SF/YR $1.41 /SF/MO $145,889 /YR $12,157 /MO | Office | Full Build-Out | Now |
| 2nd Floor | 8,607 SF | Negotiable | $16.95 /SF/YR $1.41 /SF/MO $145,889 /YR $12,157 /MO | Office | Full Build-Out | Now |
| 3rd Floor | 8,607 SF | Negotiable | $16.95 /SF/YR $1.41 /SF/MO $145,889 /YR $12,157 /MO | Office | Full Build-Out | Now |
1st Floor
| Size |
| 8,607 SF |
| Term |
| Negotiable |
| Rental Rate |
| $16.95 /SF/YR $1.41 /SF/MO $145,889 /YR $12,157 /MO |
| Space Use |
| Office |
| Condition |
| Full Build-Out |
| Available |
| Now |
2nd Floor
| Size |
| 8,607 SF |
| Term |
| Negotiable |
| Rental Rate |
| $16.95 /SF/YR $1.41 /SF/MO $145,889 /YR $12,157 /MO |
| Space Use |
| Office |
| Condition |
| Full Build-Out |
| Available |
| Now |
3rd Floor
| Size |
| 8,607 SF |
| Term |
| Negotiable |
| Rental Rate |
| $16.95 /SF/YR $1.41 /SF/MO $145,889 /YR $12,157 /MO |
| Space Use |
| Office |
| Condition |
| Full Build-Out |
| Available |
| Now |
1st Floor
| Size | 8,607 SF |
| Term | Negotiable |
| Rental Rate | $16.95 /SF/YR |
| Space Use | Office |
| Condition | Full Build-Out |
| Available | Now |
Former school (college) building. This property can come furnished and has been remodeled (2019), ready for a new tenant. Full of Furniture Fixtures & Equipment which can be used during Lease. Items include chairs, desks, mounted TVs, Kitchenettes, Room Partitions, Whiteboards, etc. Building is made up of 3 floors. The middle and upper level are built out with multiple sizes of classrooms with a central hallway. Two bathrooms on each floor. Each room has its own HVAC unit(s). Basement level includes 2 additional bathrooms, a kitchenette overlooking a lounge/play room area, a tech center, and a large room perfect for music/media classes. The basement has a large walkout overlooking an area perfect for a playground or outdoor play area/lunch area. One elevator on Premises giving access to each floor. Move-in ready for an office or school user. Daycare, Preschool, Elementary, Middle, High, and College schools could all work. The building is located on the NW corner of the City of Grace Church Campus.
- Listed rate may not include certain utilities, building services and property expenses
- Fully Built-Out as Standard Office
- 24 Private Offices
- Conference Rooms
- Finished Ceilings: 9’ - 10’
- Space is in Excellent Condition
- Can be combined with additional space(s) for up to 25,821 SF of adjacent space
- Central Air and Heating
- Reception Area
- Kitchen
- Private Restrooms
- Security System
- Corner Space
- Drop Ceilings
- After Hours HVAC Available
- Basement
- Common Parts WC Facilities
- Full School Build Out
- Large Enclosed Courtyard Area
- 2 Kitchenettes
- 2 Bathrooms on Each Level
- Remodeled
- Move-in Ready
2nd Floor
| Size | 8,607 SF |
| Term | Negotiable |
| Rental Rate | $16.95 /SF/YR |
| Space Use | Office |
| Condition | Full Build-Out |
| Available | Now |
Former school (college) building. This property can come furnished and has been remodeled (2019), ready for a new tenant. Full of Furniture Fixtures & Equipment which can be used during Lease. Items include chairs, desks, mounted TVs, Kitchenettes, Room Partitions, Whiteboards, etc. Building is made up of 3 floors. The middle and upper level are built out with multiple sizes of classrooms with a central hallway. Two bathrooms on each floor. Each room has its own HVAC unit(s). Basement level includes 2 additional bathrooms, a kitchenette overlooking a lounge/play room area, a tech center, and a large room perfect for music/media classes. One Elevator. Move-in ready for an office or school user. Daycare, Preschool, Elementary, Middle, High, and College schools could all work. The building is located on the NW corner of the City of Grace Church Campus.
- Listed rate may not include certain utilities, building services and property expenses
- Fully Built-Out as Standard Office
- Partitioned Offices
- Finished Ceilings: 10’
- Space is in Excellent Condition
- Can be combined with additional space(s) for up to 25,821 SF of adjacent space
- Central Air and Heating
- Reception Area
- Kitchen
- Elevator Access
- Private Restrooms
- Security System
- High Ceilings
- Secure Storage
- Natural Light
- After Hours HVAC Available
- Basement
- Smoke Detector
3rd Floor
| Size | 8,607 SF |
| Term | Negotiable |
| Rental Rate | $16.95 /SF/YR |
| Space Use | Office |
| Condition | Full Build-Out |
| Available | Now |
Former school (college) building. This property can come furnished and has been remodeled (2019), ready for a new tenant. Full of Furniture Fixtures & Equipment which can be used during Lease. Items include chairs, desks, mounted TVs, Kitchenettes, Room Partitions, Whiteboards, etc. Building is made up of 3 floors. The middle and upper level are built out with multiple sizes of classrooms with a central hallway. Two bathrooms on each floor. Each room has its own HVAC unit(s). Basement level includes 2 additional bathrooms, a kitchenette overlooking a lounge/play room area, a tech center, and a large room perfect for music/media classes. One Elevator. Move-in ready for an office or school user. Daycare, Preschool, Elementary, Middle, High, and College schools could all work. The building is located on the NW corner of the City of Grace Church Campus.
- Listed rate may not include certain utilities, building services and property expenses
- Fully Built-Out as Professional Services Office
- Office intensive layout
- Partitioned Offices
- Conference Rooms
- Finished Ceilings: 10’
- Space is in Excellent Condition
- Can be combined with additional space(s) for up to 25,821 SF of adjacent space
- Central Air and Heating
- Reception Area
- Kitchen
- Elevator Access
- Private Restrooms
- Security System
- High Ceilings
- Secure Storage
- Natural Light
- After Hours HVAC Available
- Emergency Lighting
- Smoke Detector
About the Property
***Common area charges adds ONLY SIXTY CENTS ($.60) per SF in 2024!*** Tenant has access to common ground areas for lunch or play as well as opportunities to use auditorium(s) in adjacent building(s) for school events and arts programs. Premises includes two kitchenettes. Campus contains lots of parking for regular school days and room for pick ups/drop offs and events. Campus and Premises are in pristine condition. Conveniently located in Downtown Mesa near lots of amenities. Easily accessible from E University Dr & Hobson Rd. Building is 1/2 Mile from Light Rail Station. Space for signage on building.
PROPERTY FACTS FOR 655 E University Dr , Mesa, AZ 85203
| Total Space Available | 25,821 SF | Building Size | 25,821 SF |
| Property Type | Specialty | Year Built/Renovated | 1990/2019 |
| Property Subtype | Schools |
| Total Space Available | 25,821 SF |
| Property Type | Specialty |
| Property Subtype | Schools |
| Building Size | 25,821 SF |
| Year Built/Renovated | 1990/2019 |
Features and Amenities
- Commuter Rail
- Wheelchair Accessible
- Air Conditioning
- Fiber Optic Internet
- Smoke Detector
Presented by

Former College Building | 655 E University Dr
Hmm, there seems to have been an error sending your message. Please try again.
Thanks! Your message was sent.





