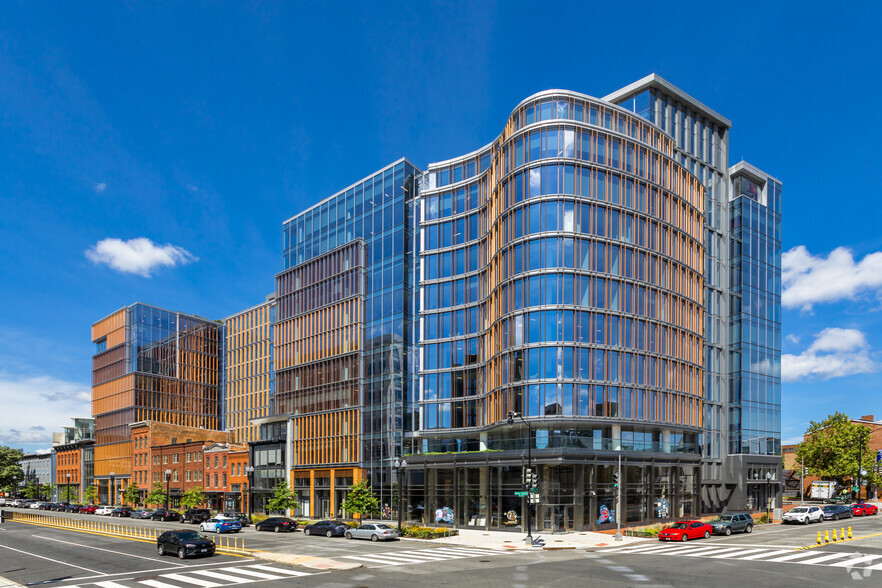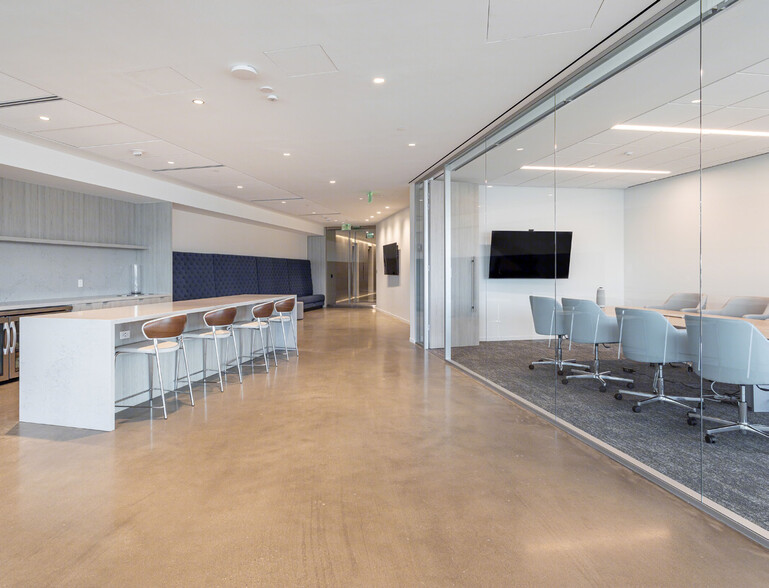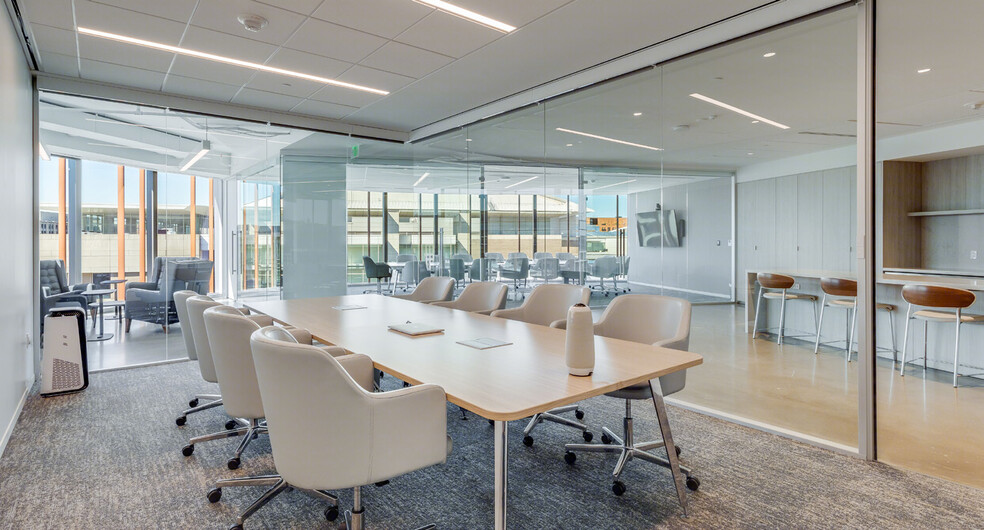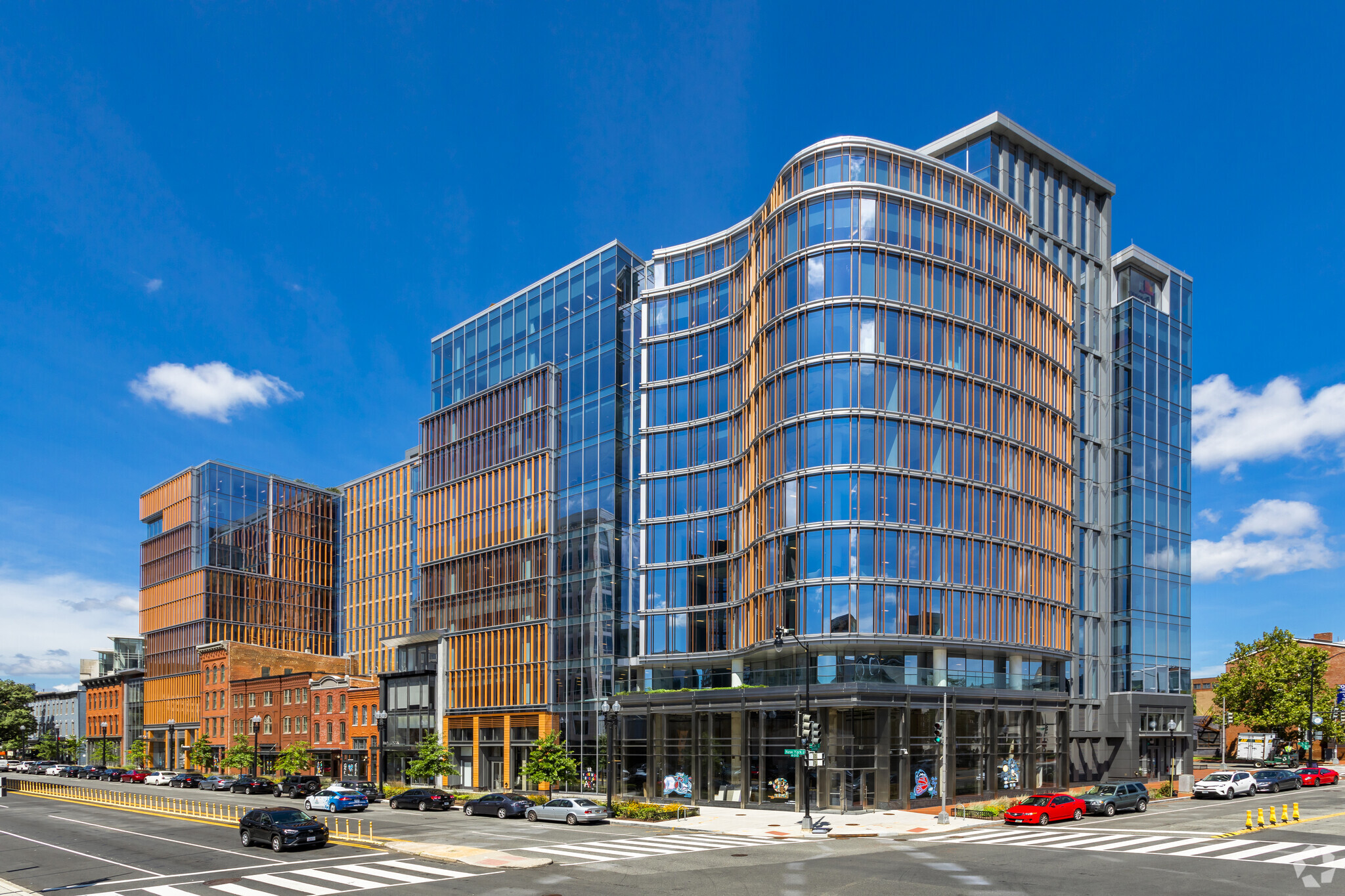
This feature is unavailable at the moment.
We apologize, but the feature you are trying to access is currently unavailable. We are aware of this issue and our team is working hard to resolve the matter.
Please check back in a few minutes. We apologize for the inconvenience.
- LoopNet Team
thank you

Your email has been sent!
655 New York Avenue 655 New York Ave NW
5,776 - 14,678 SF of 5-Star Office Space Available in Washington, DC 20001



Sublease Highlights
- Two (2) Roof top terraces each with approximately 3,000 SF of interior conditioned space
- 5,000+ SF tenant-only Fitness Facility with access to natural light
- 24/7 Lobby Attendant
- On premises Compass Coffee
- Three (3) Secure bike rooms and dedicated locker rooms
- Electric vehicle (EV) charging stations
all available spaces(2)
Display Rental Rate as
- Space
- Size
- Term
- Rental Rate
- Space Use
- Condition
- Available
Full floor furnished and wired opportunity in a renovated historic townhome. Trophy quality build with exposed brick, exposed ceilings, and hardwood floors. Private dedicated entrance. Floors can be leased together or separately. 8% co-broker fee.
- Sublease space available from current tenant
- Fully Built-Out as Standard Office
- Fits 15 - 47 People
- Exposed Ceiling
- Rate includes utilities, building services and property expenses
- Office intensive layout
- Can be combined with additional space(s) for up to 14,678 SF of adjacent space
- Hardwood Floors
Full floor furnished and wired opportunity in a renovated historic townhome. Trophy quality build with exposed brick, exposed ceilings, and hardwood floors. Private dedicated entrance. Floors can be leased together or separately. 8% co-broker fee.
- Sublease space available from current tenant
- Fully Built-Out as Standard Office
- Fits 23 - 72 People
- Exposed Ceiling
- Rate includes utilities, building services and property expenses
- Office intensive layout
- Can be combined with additional space(s) for up to 14,678 SF of adjacent space
- Hardwood Floors
| Space | Size | Term | Rental Rate | Space Use | Condition | Available |
| 2nd Floor | 5,776 SF | Negotiable | $35.00 /SF/YR $2.92 /SF/MO $202,160 /YR $16,847 /MO | Office | Full Build-Out | Now |
| 3rd Floor | 8,902 SF | Negotiable | $35.00 /SF/YR $2.92 /SF/MO $311,570 /YR $25,964 /MO | Office | Full Build-Out | 90 Days |
2nd Floor
| Size |
| 5,776 SF |
| Term |
| Negotiable |
| Rental Rate |
| $35.00 /SF/YR $2.92 /SF/MO $202,160 /YR $16,847 /MO |
| Space Use |
| Office |
| Condition |
| Full Build-Out |
| Available |
| Now |
3rd Floor
| Size |
| 8,902 SF |
| Term |
| Negotiable |
| Rental Rate |
| $35.00 /SF/YR $2.92 /SF/MO $311,570 /YR $25,964 /MO |
| Space Use |
| Office |
| Condition |
| Full Build-Out |
| Available |
| 90 Days |
2nd Floor
| Size | 5,776 SF |
| Term | Negotiable |
| Rental Rate | $35.00 /SF/YR |
| Space Use | Office |
| Condition | Full Build-Out |
| Available | Now |
Full floor furnished and wired opportunity in a renovated historic townhome. Trophy quality build with exposed brick, exposed ceilings, and hardwood floors. Private dedicated entrance. Floors can be leased together or separately. 8% co-broker fee.
- Sublease space available from current tenant
- Rate includes utilities, building services and property expenses
- Fully Built-Out as Standard Office
- Office intensive layout
- Fits 15 - 47 People
- Can be combined with additional space(s) for up to 14,678 SF of adjacent space
- Exposed Ceiling
- Hardwood Floors
3rd Floor
| Size | 8,902 SF |
| Term | Negotiable |
| Rental Rate | $35.00 /SF/YR |
| Space Use | Office |
| Condition | Full Build-Out |
| Available | 90 Days |
Full floor furnished and wired opportunity in a renovated historic townhome. Trophy quality build with exposed brick, exposed ceilings, and hardwood floors. Private dedicated entrance. Floors can be leased together or separately. 8% co-broker fee.
- Sublease space available from current tenant
- Rate includes utilities, building services and property expenses
- Fully Built-Out as Standard Office
- Office intensive layout
- Fits 23 - 72 People
- Can be combined with additional space(s) for up to 14,678 SF of adjacent space
- Exposed Ceiling
- Hardwood Floors
Property Overview
655 New York features world-class design mixed with historic buildings and a sleek new modern mid-rise glass building. This one-of-a-kind signature Douglas Development and Brookfield Properties project is an assembly of 19 historic buildings on a triangle-shaped block between New York Avenue, 7th and L Streets in the city’s Mt. Vernon Square adjacent to the Washington Convention Center. 655 New York unites multiple pre-Civil War and historic row houses with two modern office towers to create a whole that is so much more than the sum of its parts. Each historic building has been preserved, renovated, and integrated into a new retail and office experience. The completed mega-complex features trophy office space and prime retail, helping to continue the renaissance of this neighborhood.
- Atrium
- Conferencing Facility
- Courtyard
- Day Care
- Fitness Center
- Restaurant
- Energy Star Labeled
- Roof Terrace
- Bicycle Storage
- High Ceilings
- Natural Light
- Air Conditioning
PROPERTY FACTS
SELECT TENANTS
- Floor
- Tenant Name
- 3rd
- Advisory Board
- 8th
- Brookfield Property Group
- 8th
- Douglas Development Corporation
- 6th
- Flight Club
- Multiple
- Optum
- 8th
- PwC
Learn More About Renting Office Space
Presented by

655 New York Avenue | 655 New York Ave NW
Hmm, there seems to have been an error sending your message. Please try again.
Thanks! Your message was sent.








