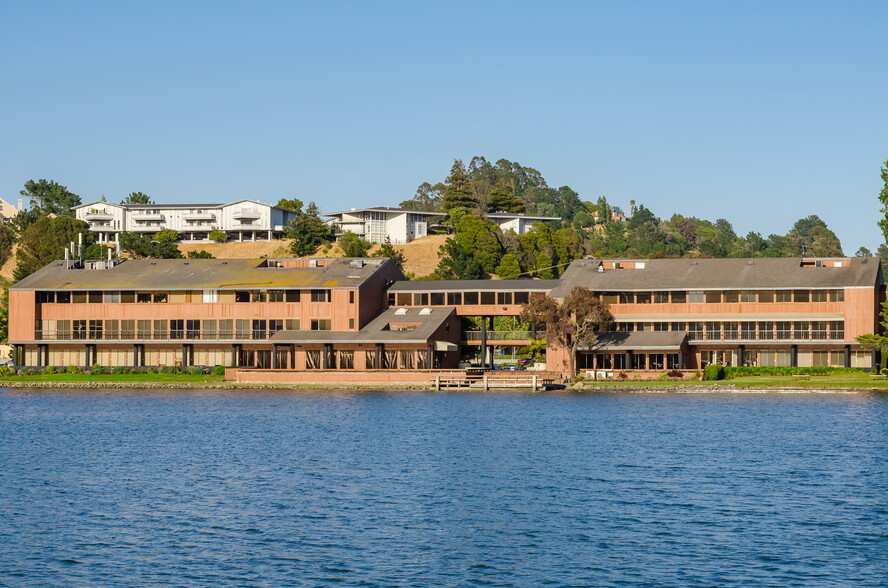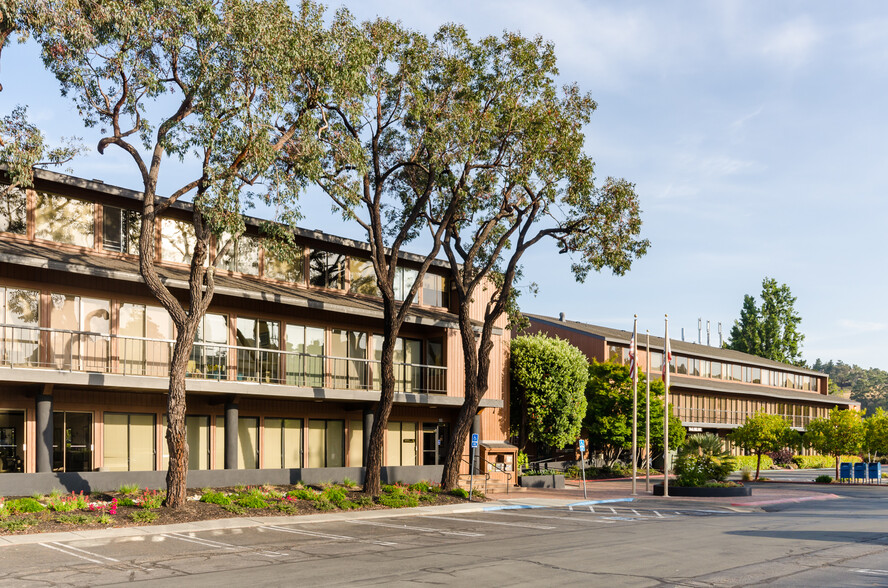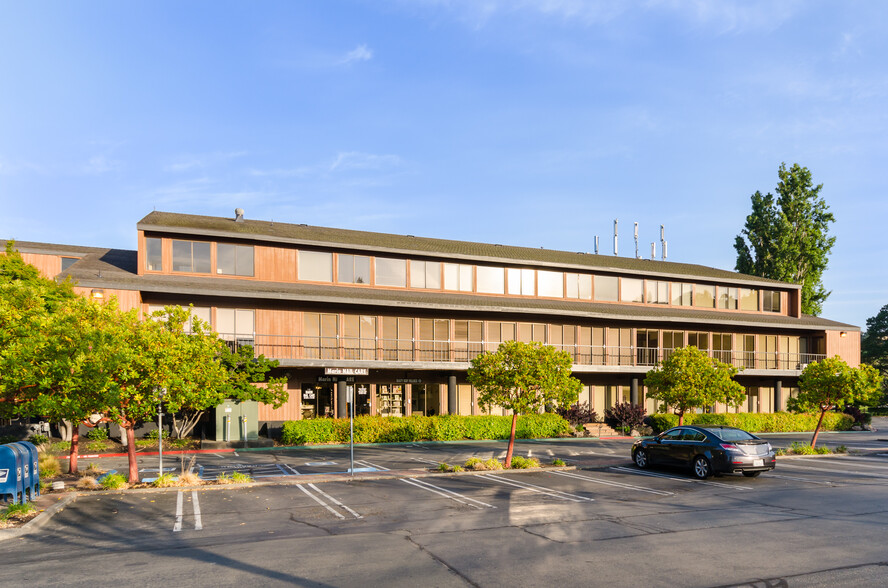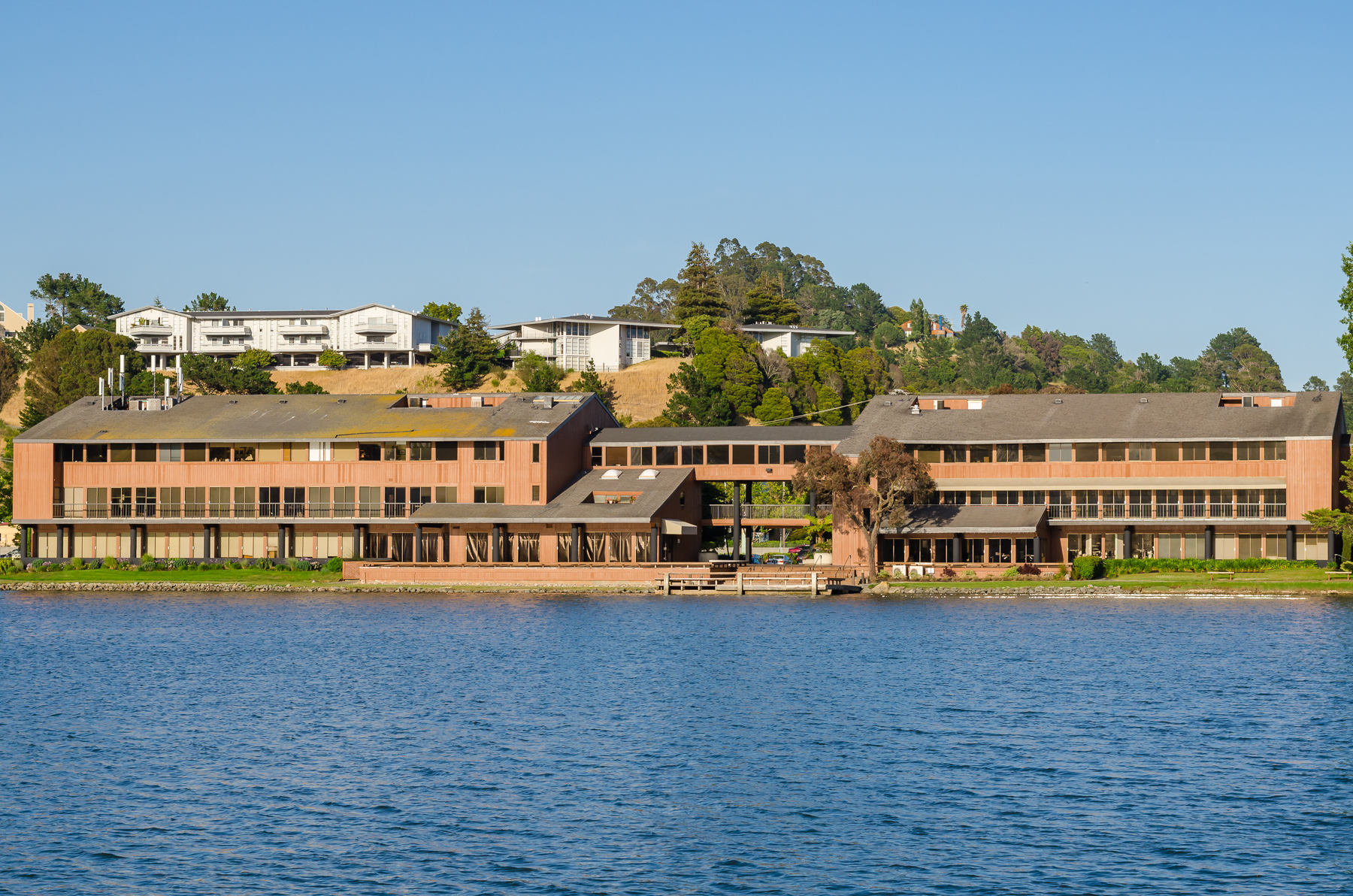Your email has been sent.
Shelter Bay Office Complex 655 Redwood Hwy 425 - 8,899 SF of Office Space Available in Mill Valley, CA 94941



HIGHLIGHTS
- High identity building
- Close to bus stops
- Close to restaurants and shopping
- Freeway fronting- Quick on and off of US 101
- On-site food service/cafe
- Small suites available - Medical uses permitted
ALL AVAILABLE SPACES(7)
Display Rental Rate as
- SPACE
- SIZE
- TERM
- RENTAL RATE
- SPACE USE
- CONDITION
- AVAILABLE
Ground floor office suite with water views. Large open working area and a kitchenette.
- Rate includes utilities, building services and property expenses
- Mostly Open Floor Plan Layout
- Finished Ceilings: 11’
- Central Air Conditioning
- Corner Space
- Ground floor office suite.
- Fully Built-Out as Standard Office
- 1 Private Office
- Space is in Excellent Condition
- Kitchen
- Natural Light
- Water views.
Ground floor space facing the parking lot. two large private offices along the windows, and open reception area.
- Rate includes utilities, building services and property expenses
- Open Floor Plan Layout
- Finished Ceilings: 11’
- Fully Built-Out as Standard Office
- 2 Private Offices
- Reception Area
Second floor water facing space, historically used as a medical office. Three private offices, kitchenette and a generous reception area.
- Rate includes utilities, building services and property expenses
- 3 Private Offices
- Space is in Excellent Condition
- Water views
- Partially Built-Out as Standard Office
- Finished Ceilings: 11’
- Reception Area
Generally open floor plan with kitchen, conference room and a couple of privates. Operable windows and exterior deck.
- Rate includes utilities, building services and property expenses
- Mostly Open Floor Plan Layout
- 1 Conference Room
- Kitchen
- Fully Built-Out as Standard Office
- 2 Private Offices
- Finished Ceilings: 11’
Open area and one private office.
- Rate includes utilities, building services and property expenses
- Open Floor Plan Layout
- Finished Ceilings: 11’
- Fully Built-Out as Standard Office
- 1 Private Office
- Open-Plan
Third floor, with a single private office.
- Rate includes utilities, building services and property expenses
- 1 Private Office
- Natural Light
- Fully Built-Out as Standard Office
- Finished Ceilings: 11’
Third floor suite with two window-line private offices and reception open area.
- Rate includes utilities, building services and property expenses
- 2 Private Offices
- Reception Area
- Fully Built-Out as Standard Office
- Finished Ceilings: 11’
- Natural Light
| Space | Size | Term | Rental Rate | Space Use | Condition | Available |
| 1st Floor, Ste 101 | 1,956 SF | 3-5 Years | $56.40 /SF/YR $4.70 /SF/MO $110,318 /YR $9,193 /MO | Office | Full Build-Out | Now |
| 1st Floor, Ste 111 | 840 SF | 3-5 Years | $46.20 /SF/YR $3.85 /SF/MO $38,808 /YR $3,234 /MO | Office | Full Build-Out | Now |
| 2nd Floor, Ste 225 | 793 SF | 3-5 Years | $56.40 /SF/YR $4.70 /SF/MO $44,725 /YR $3,727 /MO | Office | Partial Build-Out | Now |
| 2nd Floor, Ste 281 | 973-3,513 SF | 3-5 Years | $46.20 /SF/YR $3.85 /SF/MO $162,301 /YR $13,525 /MO | Office | Full Build-Out | Now |
| 3rd Floor, Ste 308 | 532 SF | 3-5 Years | $46.20 /SF/YR $3.85 /SF/MO $24,578 /YR $2,048 /MO | Office | Full Build-Out | Now |
| 3rd Floor, Ste 345 | 425 SF | 3-5 Years | $46.20 /SF/YR $3.85 /SF/MO $19,635 /YR $1,636 /MO | Office | Full Build-Out | Now |
| 3rd Floor, Ste 346 | 840 SF | 3-5 Years | $46.20 /SF/YR $3.85 /SF/MO $38,808 /YR $3,234 /MO | Office | Full Build-Out | Now |
1st Floor, Ste 101
| Size |
| 1,956 SF |
| Term |
| 3-5 Years |
| Rental Rate |
| $56.40 /SF/YR $4.70 /SF/MO $110,318 /YR $9,193 /MO |
| Space Use |
| Office |
| Condition |
| Full Build-Out |
| Available |
| Now |
1st Floor, Ste 111
| Size |
| 840 SF |
| Term |
| 3-5 Years |
| Rental Rate |
| $46.20 /SF/YR $3.85 /SF/MO $38,808 /YR $3,234 /MO |
| Space Use |
| Office |
| Condition |
| Full Build-Out |
| Available |
| Now |
2nd Floor, Ste 225
| Size |
| 793 SF |
| Term |
| 3-5 Years |
| Rental Rate |
| $56.40 /SF/YR $4.70 /SF/MO $44,725 /YR $3,727 /MO |
| Space Use |
| Office |
| Condition |
| Partial Build-Out |
| Available |
| Now |
2nd Floor, Ste 281
| Size |
| 973-3,513 SF |
| Term |
| 3-5 Years |
| Rental Rate |
| $46.20 /SF/YR $3.85 /SF/MO $162,301 /YR $13,525 /MO |
| Space Use |
| Office |
| Condition |
| Full Build-Out |
| Available |
| Now |
3rd Floor, Ste 308
| Size |
| 532 SF |
| Term |
| 3-5 Years |
| Rental Rate |
| $46.20 /SF/YR $3.85 /SF/MO $24,578 /YR $2,048 /MO |
| Space Use |
| Office |
| Condition |
| Full Build-Out |
| Available |
| Now |
3rd Floor, Ste 345
| Size |
| 425 SF |
| Term |
| 3-5 Years |
| Rental Rate |
| $46.20 /SF/YR $3.85 /SF/MO $19,635 /YR $1,636 /MO |
| Space Use |
| Office |
| Condition |
| Full Build-Out |
| Available |
| Now |
3rd Floor, Ste 346
| Size |
| 840 SF |
| Term |
| 3-5 Years |
| Rental Rate |
| $46.20 /SF/YR $3.85 /SF/MO $38,808 /YR $3,234 /MO |
| Space Use |
| Office |
| Condition |
| Full Build-Out |
| Available |
| Now |
1st Floor, Ste 101
| Size | 1,956 SF |
| Term | 3-5 Years |
| Rental Rate | $56.40 /SF/YR |
| Space Use | Office |
| Condition | Full Build-Out |
| Available | Now |
Ground floor office suite with water views. Large open working area and a kitchenette.
- Rate includes utilities, building services and property expenses
- Fully Built-Out as Standard Office
- Mostly Open Floor Plan Layout
- 1 Private Office
- Finished Ceilings: 11’
- Space is in Excellent Condition
- Central Air Conditioning
- Kitchen
- Corner Space
- Natural Light
- Ground floor office suite.
- Water views.
1st Floor, Ste 111
| Size | 840 SF |
| Term | 3-5 Years |
| Rental Rate | $46.20 /SF/YR |
| Space Use | Office |
| Condition | Full Build-Out |
| Available | Now |
Ground floor space facing the parking lot. two large private offices along the windows, and open reception area.
- Rate includes utilities, building services and property expenses
- Fully Built-Out as Standard Office
- Open Floor Plan Layout
- 2 Private Offices
- Finished Ceilings: 11’
- Reception Area
2nd Floor, Ste 225
| Size | 793 SF |
| Term | 3-5 Years |
| Rental Rate | $56.40 /SF/YR |
| Space Use | Office |
| Condition | Partial Build-Out |
| Available | Now |
Second floor water facing space, historically used as a medical office. Three private offices, kitchenette and a generous reception area.
- Rate includes utilities, building services and property expenses
- Partially Built-Out as Standard Office
- 3 Private Offices
- Finished Ceilings: 11’
- Space is in Excellent Condition
- Reception Area
- Water views
2nd Floor, Ste 281
| Size | 973-3,513 SF |
| Term | 3-5 Years |
| Rental Rate | $46.20 /SF/YR |
| Space Use | Office |
| Condition | Full Build-Out |
| Available | Now |
Generally open floor plan with kitchen, conference room and a couple of privates. Operable windows and exterior deck.
- Rate includes utilities, building services and property expenses
- Fully Built-Out as Standard Office
- Mostly Open Floor Plan Layout
- 2 Private Offices
- 1 Conference Room
- Finished Ceilings: 11’
- Kitchen
3rd Floor, Ste 308
| Size | 532 SF |
| Term | 3-5 Years |
| Rental Rate | $46.20 /SF/YR |
| Space Use | Office |
| Condition | Full Build-Out |
| Available | Now |
Open area and one private office.
- Rate includes utilities, building services and property expenses
- Fully Built-Out as Standard Office
- Open Floor Plan Layout
- 1 Private Office
- Finished Ceilings: 11’
- Open-Plan
3rd Floor, Ste 345
| Size | 425 SF |
| Term | 3-5 Years |
| Rental Rate | $46.20 /SF/YR |
| Space Use | Office |
| Condition | Full Build-Out |
| Available | Now |
Third floor, with a single private office.
- Rate includes utilities, building services and property expenses
- Fully Built-Out as Standard Office
- 1 Private Office
- Finished Ceilings: 11’
- Natural Light
3rd Floor, Ste 346
| Size | 840 SF |
| Term | 3-5 Years |
| Rental Rate | $46.20 /SF/YR |
| Space Use | Office |
| Condition | Full Build-Out |
| Available | Now |
Third floor suite with two window-line private offices and reception open area.
- Rate includes utilities, building services and property expenses
- Fully Built-Out as Standard Office
- 2 Private Offices
- Finished Ceilings: 11’
- Reception Area
- Natural Light
PROPERTY OVERVIEW
Overlooking Richardson Bay and Mount Tamalpais, the Shelter Bay Office Complex provides users with a convenient location and small space opportunities. Direct access to US 101, as well as regional bus and airport transportation, make it just minutes to San Francisco. Within walking distance to the Village at Strawberry and other local shops, restaurants, banking services, and scenic public trails make Shelter Bay Office Complex an ideal business location. The Shelter Bay Office Complex is one of Mill Valley's premier office addresses. Three story, multi tenant, professional office building accommodating tenants from 420 square feet. The project enjoys direct freeway access and visibility, outstanding bay and Mount Tamalpais views. The property is well maintained, on-site management and free parking. Cost of Operations/Maintenance billed at $1.14 psf/per month.
PROPERTY FACTS
SELECT TENANTS
- FLOOR
- TENANT NAME
- 3rd
- BluePoint Commercial Mortgage
- 1st
- Edwards Salon
- 2nd
- Healus Center
- 3rd
- J 5 Inc
- 1st
- Jones Trading
- 1st
- KaBOOM!
- 2nd
- National Safe Harbor Exchanges
- 2nd
- Prima Medical Group
- 1st
- Shelter Bay Retail Group
- 3rd
- West Marin Land Corp.
Presented by

Shelter Bay Office Complex | 655 Redwood Hwy
Hmm, there seems to have been an error sending your message. Please try again.
Thanks! Your message was sent.



