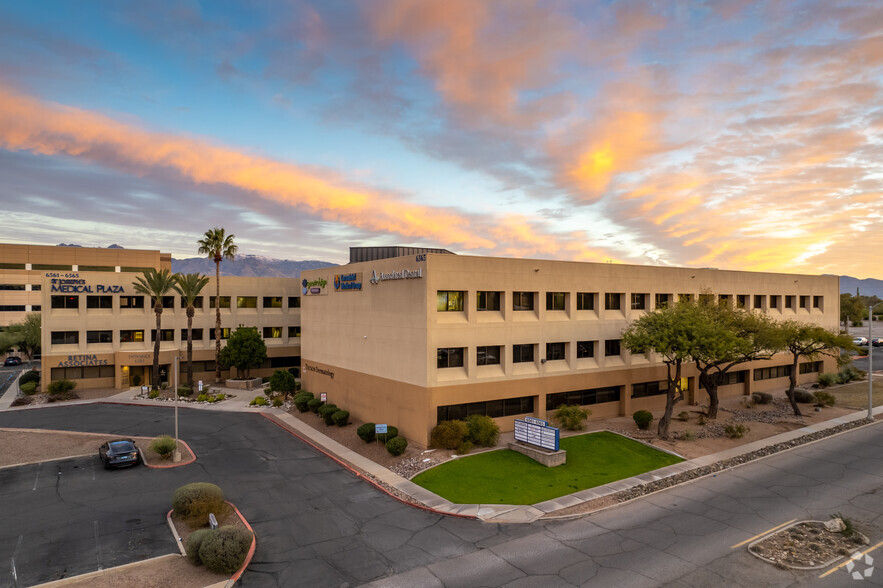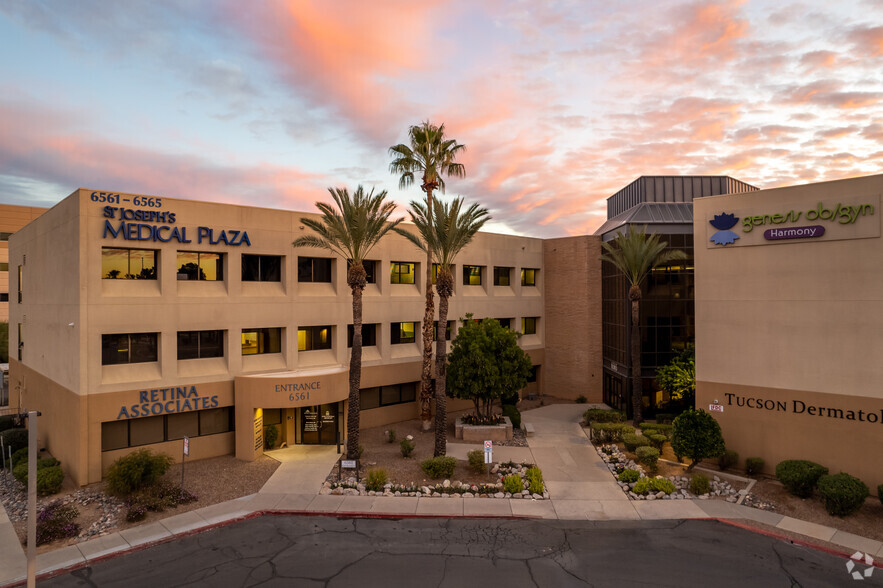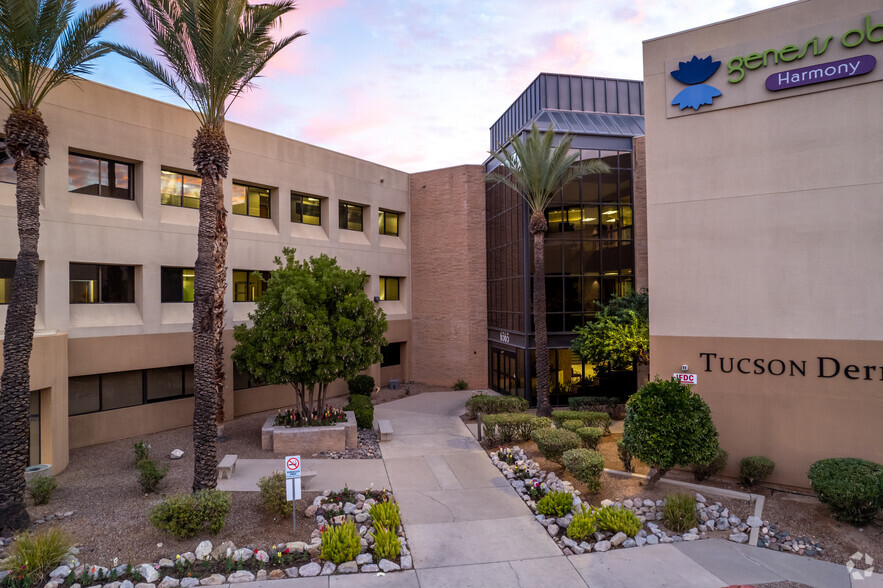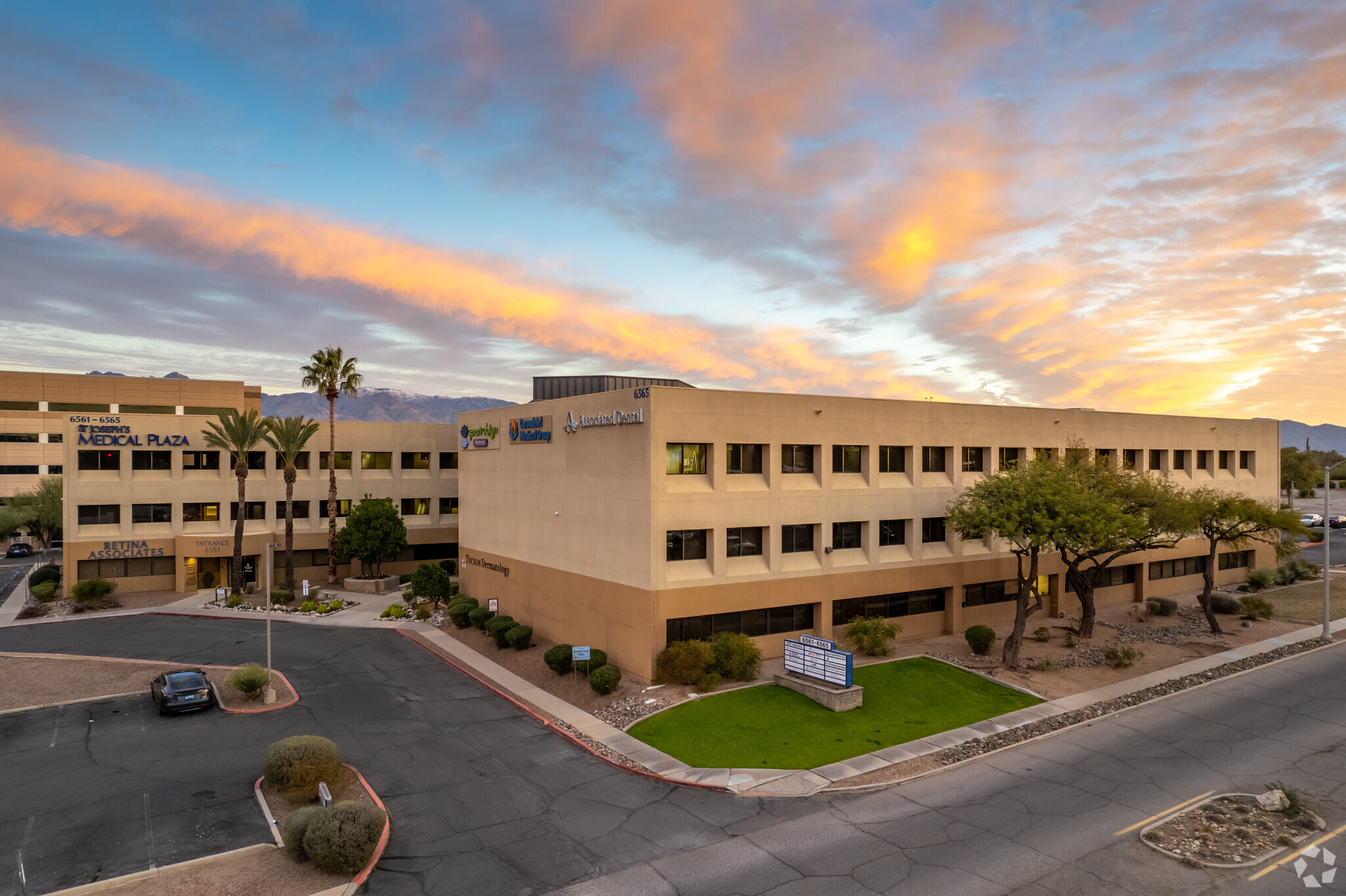
This feature is unavailable at the moment.
We apologize, but the feature you are trying to access is currently unavailable. We are aware of this issue and our team is working hard to resolve the matter.
Please check back in a few minutes. We apologize for the inconvenience.
- LoopNet Team
thank you

Your email has been sent!
St Josephs Medical Plaza 6565 E Carondelet Dr
1,488 - 28,603 SF of Space Available in Tucson, AZ 85710



Highlights
- Prime location, just east of St. Joseph’s Hospital campus.
- High-capacity, covered and surface parking for patients and staff.
- Building and monument signage opportunities.
- Features an atrium, courtyard, and balcony with surrounding views.
- Generous Tenant Improvement allowance with flexible terms.
all available spaces(7)
Display Rental Rate as
- Space
- Size
- Term
- Rental Rate
- Space Use
- Condition
- Available
- Rate includes utilities, building services and property expenses
- Space is in Excellent Condition
- Fully Built-Out as Standard Medical Space
- Rate includes utilities, building services and property expenses
- Space is in Excellent Condition
- Fully Built-Out as Standard Medical Space
- Can be combined with additional space(s) for up to 8,179 SF of adjacent space
- Rate includes utilities, building services and property expenses
- Can be combined with additional space(s) for up to 8,179 SF of adjacent space
- Fully Built-Out as Standard Medical Space
- Rate includes utilities, building services and property expenses
- 3rd Floor, Ste 310
- 2,700 SF
- Negotiable
- Upon Request Upon Request Upon Request Upon Request
- Medical
- -
- Now
- Rate includes utilities, building services and property expenses
- Rate includes utilities, building services and property expenses
| Space | Size | Term | Rental Rate | Space Use | Condition | Available |
| 1st Floor, Ste 100 | 11,143 SF | Negotiable | $29.00 /SF/YR $2.42 /SF/MO $323,147 /YR $26,929 /MO | Office/Medical | Full Build-Out | Now |
| 2nd Floor, Ste 235A | 5,228 SF | Negotiable | $29.00 /SF/YR $2.42 /SF/MO $151,612 /YR $12,634 /MO | Office/Medical | Full Build-Out | Now |
| 2nd Floor, Ste 255 | 2,951 SF | Negotiable | $29.00 /SF/YR $2.42 /SF/MO $85,579 /YR $7,132 /MO | Office/Medical | Full Build-Out | Now |
| 3rd Floor, Ste 300A | 2,700 SF | Negotiable | $29.00 /SF/YR $2.42 /SF/MO $78,300 /YR $6,525 /MO | Office/Medical | Shell Space | Now |
| 3rd Floor, Ste 310 | 2,700 SF | Negotiable | Upon Request Upon Request Upon Request Upon Request | Medical | - | Now |
| 3rd Floor, Ste 320 | 1,488 SF | Negotiable | $29.00 /SF/YR $2.42 /SF/MO $43,152 /YR $3,596 /MO | Office/Medical | Shell Space | Now |
| 3rd Floor, Ste 335 | 2,393 SF | Negotiable | $29.00 /SF/YR $2.42 /SF/MO $69,397 /YR $5,783 /MO | Office/Medical | Shell Space | Now |
1st Floor, Ste 100
| Size |
| 11,143 SF |
| Term |
| Negotiable |
| Rental Rate |
| $29.00 /SF/YR $2.42 /SF/MO $323,147 /YR $26,929 /MO |
| Space Use |
| Office/Medical |
| Condition |
| Full Build-Out |
| Available |
| Now |
2nd Floor, Ste 235A
| Size |
| 5,228 SF |
| Term |
| Negotiable |
| Rental Rate |
| $29.00 /SF/YR $2.42 /SF/MO $151,612 /YR $12,634 /MO |
| Space Use |
| Office/Medical |
| Condition |
| Full Build-Out |
| Available |
| Now |
2nd Floor, Ste 255
| Size |
| 2,951 SF |
| Term |
| Negotiable |
| Rental Rate |
| $29.00 /SF/YR $2.42 /SF/MO $85,579 /YR $7,132 /MO |
| Space Use |
| Office/Medical |
| Condition |
| Full Build-Out |
| Available |
| Now |
3rd Floor, Ste 300A
| Size |
| 2,700 SF |
| Term |
| Negotiable |
| Rental Rate |
| $29.00 /SF/YR $2.42 /SF/MO $78,300 /YR $6,525 /MO |
| Space Use |
| Office/Medical |
| Condition |
| Shell Space |
| Available |
| Now |
3rd Floor, Ste 310
| Size |
| 2,700 SF |
| Term |
| Negotiable |
| Rental Rate |
| Upon Request Upon Request Upon Request Upon Request |
| Space Use |
| Medical |
| Condition |
| - |
| Available |
| Now |
3rd Floor, Ste 320
| Size |
| 1,488 SF |
| Term |
| Negotiable |
| Rental Rate |
| $29.00 /SF/YR $2.42 /SF/MO $43,152 /YR $3,596 /MO |
| Space Use |
| Office/Medical |
| Condition |
| Shell Space |
| Available |
| Now |
3rd Floor, Ste 335
| Size |
| 2,393 SF |
| Term |
| Negotiable |
| Rental Rate |
| $29.00 /SF/YR $2.42 /SF/MO $69,397 /YR $5,783 /MO |
| Space Use |
| Office/Medical |
| Condition |
| Shell Space |
| Available |
| Now |
1st Floor, Ste 100
| Size | 11,143 SF |
| Term | Negotiable |
| Rental Rate | $29.00 /SF/YR |
| Space Use | Office/Medical |
| Condition | Full Build-Out |
| Available | Now |
- Rate includes utilities, building services and property expenses
- Fully Built-Out as Standard Medical Space
- Space is in Excellent Condition
2nd Floor, Ste 235A
| Size | 5,228 SF |
| Term | Negotiable |
| Rental Rate | $29.00 /SF/YR |
| Space Use | Office/Medical |
| Condition | Full Build-Out |
| Available | Now |
- Rate includes utilities, building services and property expenses
- Fully Built-Out as Standard Medical Space
- Space is in Excellent Condition
- Can be combined with additional space(s) for up to 8,179 SF of adjacent space
2nd Floor, Ste 255
| Size | 2,951 SF |
| Term | Negotiable |
| Rental Rate | $29.00 /SF/YR |
| Space Use | Office/Medical |
| Condition | Full Build-Out |
| Available | Now |
- Rate includes utilities, building services and property expenses
- Fully Built-Out as Standard Medical Space
- Can be combined with additional space(s) for up to 8,179 SF of adjacent space
3rd Floor, Ste 300A
| Size | 2,700 SF |
| Term | Negotiable |
| Rental Rate | $29.00 /SF/YR |
| Space Use | Office/Medical |
| Condition | Shell Space |
| Available | Now |
- Rate includes utilities, building services and property expenses
3rd Floor, Ste 320
| Size | 1,488 SF |
| Term | Negotiable |
| Rental Rate | $29.00 /SF/YR |
| Space Use | Office/Medical |
| Condition | Shell Space |
| Available | Now |
- Rate includes utilities, building services and property expenses
3rd Floor, Ste 335
| Size | 2,393 SF |
| Term | Negotiable |
| Rental Rate | $29.00 /SF/YR |
| Space Use | Office/Medical |
| Condition | Shell Space |
| Available | Now |
- Rate includes utilities, building services and property expenses
Property Overview
St. Joseph's Medical Plaza is located just east of St. Joseph's Hospital at Carondelet Drive and Wilmot. It offers easy access from the signalized intersection of Wilmot and Carondelet Dr. Surrounding points of interest include CVS Pharmacy, Starbucks, Trader Joe's, and Panera Bread. The building is currently home to a wide variety of medical tenants. The plaza is approximately a 25 minute drive to downtown Tucson, making it a convenient commute for those travelling from the city as well as its surrounding suburbs. Additionally, about the same commute can be expected by car to and from the Tucson International Airport, for those travelling from greater distances. Since its completion in 1986, the St. Joseph's Medical Plaza has housed a number of offices for some of Tucson's most reputable, highly regarded healthcare professionals that have served many different areas in the medical field. Several spaces ranging in sizes and build-outs are available now.
- Atrium
- Courtyard
- Signage
- Balcony
PROPERTY FACTS
Presented by

St Josephs Medical Plaza | 6565 E Carondelet Dr
Hmm, there seems to have been an error sending your message. Please try again.
Thanks! Your message was sent.





















