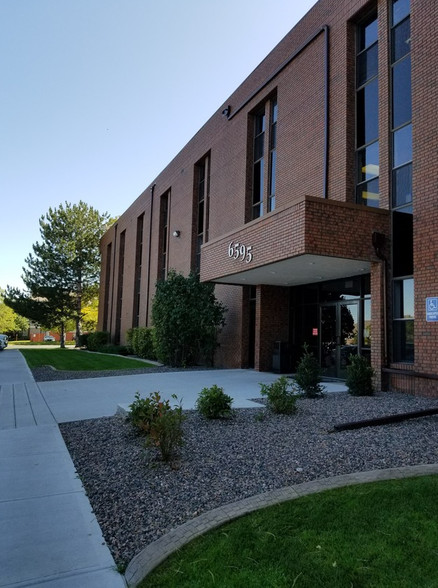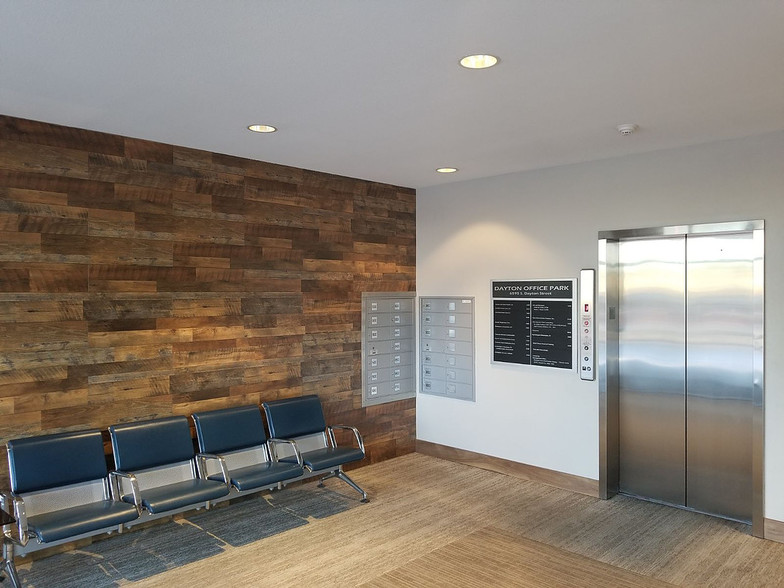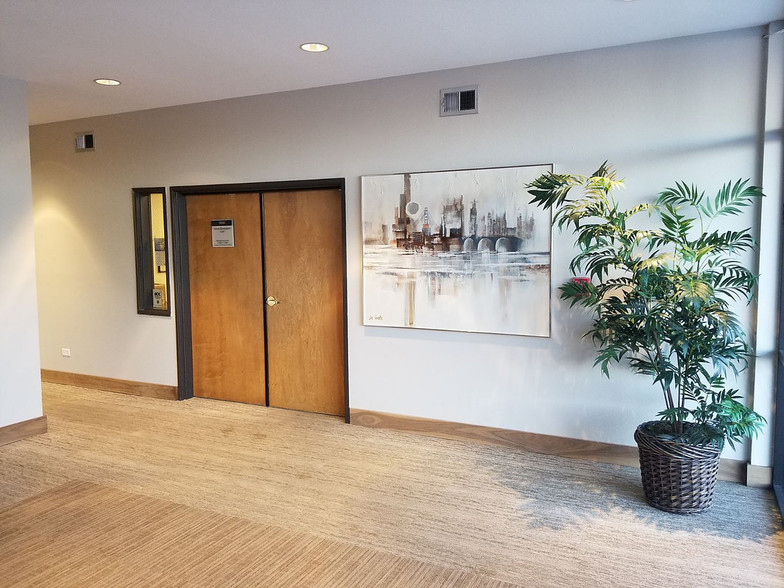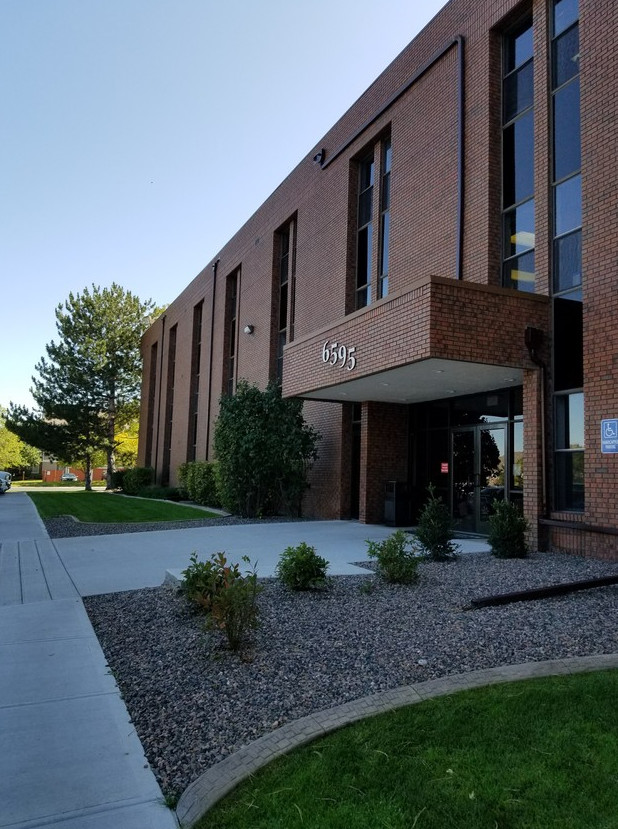
This feature is unavailable at the moment.
We apologize, but the feature you are trying to access is currently unavailable. We are aware of this issue and our team is working hard to resolve the matter.
Please check back in a few minutes. We apologize for the inconvenience.
- LoopNet Team
thank you

Your email has been sent!
Dayton Office Park III 6595 S Dayton St
786 - 7,125 SF of Space Available in Greenwood Village, CO 80111



ALL AVAILABLE SPACES(6)
Display Rental Rate as
- SPACE
- SIZE
- TERM
- RENTAL RATE
- SPACE USE
- CONDITION
- AVAILABLE
Good small office layout for small company with reception and two separate offices. Paint and carpet recently updated for quick occupancy. Rate based on 3-year term no TI.
- Rate includes utilities, building services and property expenses
- Fits 2 - 3 People
- Space is in Excellent Condition
- Reception Area
- Drop Ceilings
- Paint and carpet recently updated
- Fully Built-Out as Standard Office
- 2 Private Offices
- Central Air Conditioning
- Fully Carpeted
- Natural Light
Corner office with excellent layout Three separate offices with larger reception/secretarial area. Newer carpet and paint. Rates based on 5 year term with no TI.
- Rate includes utilities, building services and property expenses
- Fits 4 - 6 People
- Space is in Excellent Condition
- Reception Area
- Corner Space
- Natural Light
- Fully Built-Out as Standard Office
- 3 Private Offices
- Central Air Conditioning
- Fully Carpeted
- Drop Ceilings
- Paint and carpet recently updated
Nice open floorplan with one interior office and one corner office. TI available. Rate based on 5 year-term no TI.
- Rate includes utilities, building services and property expenses
- Mostly Open Floor Plan Layout
- 2 Private Offices
- Reception Area
- Corner Space
- Natural Light
- Fully Built-Out as Standard Office
- Fits 4 - 6 People
- Central Air Conditioning
- Fully Carpeted
- Drop Ceilings
- Nice open floorplan
Well laid out space with new carpet, paint and reception counter/waiting area. Direct elevator exposure and large glass walls. Great natural light with full service leases. Contact for floor plan and showing. Rate based on 5-year lease with no TI.
- Rate includes utilities, building services and property expenses
- Fits 4 - 5 People
- Space is in Excellent Condition
- Reception Area
- Fully Carpeted
- Natural Light
- Fully Built-Out as Standard Office
- 3 Private Offices
- Central Air Conditioning
- Elevator Access
- Drop Ceilings
- Paint and carpet recently updated
Corner suite with large open space for conferences, etc. and two separate offices along exterior wall. TI available. Floor plan available on request. Rate based on five-year term no TI.
- Rate includes utilities, building services and property expenses
- Mostly Open Floor Plan Layout
- 2 Private Offices
- Kitchen
- Corner Space
- Open-Plan
- Fully Built-Out as Standard Office
- Fits 3 - 20 People
- Central Air Conditioning
- Fully Carpeted
- Natural Light
- Corner suite.
Larger space in great condition perfect for spa or traditional office. Laundry in kitchenette with large reception/waiting room. Larger separate office easily used for conference/presentation. Corner unit directly across from remodeled restrooms. Floorplan on request. TI negotiable. Starting rate based on five-year term with no TI.
- Rate includes utilities, building services and property expenses
- Fits 5 - 8 People
- 1 Conference Room
- Reception Area
- Kitchen
- Corner Space
- Natural Light
- Perfect for spa or traditional office.
- Fully Built-Out as Health Care Space
- 4 Private Offices
- Space is in Excellent Condition
- Central Air Conditioning
- Fully Carpeted
- Drop Ceilings
- Hardwood Floors
| Space | Size | Term | Rental Rate | Space Use | Condition | Available |
| 1st Floor, Ste 1300 | 845 SF | 3-5 Years | $16.00 /SF/YR $1.33 /SF/MO $13,520 /YR $1,127 /MO | Office | Full Build-Out | Now |
| 1st Floor, Ste 1550 | 1,062 SF | 3-5 Years | $16.00 /SF/YR $1.33 /SF/MO $16,992 /YR $1,416 /MO | Office | Full Build-Out | Now |
| 1st Floor, Ste 1600 | 1,294 SF | 3-5 Years | $15.00 /SF/YR $1.25 /SF/MO $19,410 /YR $1,618 /MO | Office | Full Build-Out | Now |
| 2nd Floor, Ste 2100 | 786 SF | 3-5 Years | $16.00 /SF/YR $1.33 /SF/MO $12,576 /YR $1,048 /MO | Office | Full Build-Out | 30 Days |
| 3rd Floor, Ste 3200 | 1,351 SF | 3 Years | $15.00 /SF/YR $1.25 /SF/MO $20,265 /YR $1,689 /MO | Office | Full Build-Out | Now |
| 3rd Floor, Ste 3300 | 1,787 SF | 3-5 Years | $16.50 /SF/YR $1.38 /SF/MO $29,486 /YR $2,457 /MO | Office/Medical | Full Build-Out | Now |
1st Floor, Ste 1300
| Size |
| 845 SF |
| Term |
| 3-5 Years |
| Rental Rate |
| $16.00 /SF/YR $1.33 /SF/MO $13,520 /YR $1,127 /MO |
| Space Use |
| Office |
| Condition |
| Full Build-Out |
| Available |
| Now |
1st Floor, Ste 1550
| Size |
| 1,062 SF |
| Term |
| 3-5 Years |
| Rental Rate |
| $16.00 /SF/YR $1.33 /SF/MO $16,992 /YR $1,416 /MO |
| Space Use |
| Office |
| Condition |
| Full Build-Out |
| Available |
| Now |
1st Floor, Ste 1600
| Size |
| 1,294 SF |
| Term |
| 3-5 Years |
| Rental Rate |
| $15.00 /SF/YR $1.25 /SF/MO $19,410 /YR $1,618 /MO |
| Space Use |
| Office |
| Condition |
| Full Build-Out |
| Available |
| Now |
2nd Floor, Ste 2100
| Size |
| 786 SF |
| Term |
| 3-5 Years |
| Rental Rate |
| $16.00 /SF/YR $1.33 /SF/MO $12,576 /YR $1,048 /MO |
| Space Use |
| Office |
| Condition |
| Full Build-Out |
| Available |
| 30 Days |
3rd Floor, Ste 3200
| Size |
| 1,351 SF |
| Term |
| 3 Years |
| Rental Rate |
| $15.00 /SF/YR $1.25 /SF/MO $20,265 /YR $1,689 /MO |
| Space Use |
| Office |
| Condition |
| Full Build-Out |
| Available |
| Now |
3rd Floor, Ste 3300
| Size |
| 1,787 SF |
| Term |
| 3-5 Years |
| Rental Rate |
| $16.50 /SF/YR $1.38 /SF/MO $29,486 /YR $2,457 /MO |
| Space Use |
| Office/Medical |
| Condition |
| Full Build-Out |
| Available |
| Now |
1st Floor, Ste 1300
| Size | 845 SF |
| Term | 3-5 Years |
| Rental Rate | $16.00 /SF/YR |
| Space Use | Office |
| Condition | Full Build-Out |
| Available | Now |
Good small office layout for small company with reception and two separate offices. Paint and carpet recently updated for quick occupancy. Rate based on 3-year term no TI.
- Rate includes utilities, building services and property expenses
- Fully Built-Out as Standard Office
- Fits 2 - 3 People
- 2 Private Offices
- Space is in Excellent Condition
- Central Air Conditioning
- Reception Area
- Fully Carpeted
- Drop Ceilings
- Natural Light
- Paint and carpet recently updated
1st Floor, Ste 1550
| Size | 1,062 SF |
| Term | 3-5 Years |
| Rental Rate | $16.00 /SF/YR |
| Space Use | Office |
| Condition | Full Build-Out |
| Available | Now |
Corner office with excellent layout Three separate offices with larger reception/secretarial area. Newer carpet and paint. Rates based on 5 year term with no TI.
- Rate includes utilities, building services and property expenses
- Fully Built-Out as Standard Office
- Fits 4 - 6 People
- 3 Private Offices
- Space is in Excellent Condition
- Central Air Conditioning
- Reception Area
- Fully Carpeted
- Corner Space
- Drop Ceilings
- Natural Light
- Paint and carpet recently updated
1st Floor, Ste 1600
| Size | 1,294 SF |
| Term | 3-5 Years |
| Rental Rate | $15.00 /SF/YR |
| Space Use | Office |
| Condition | Full Build-Out |
| Available | Now |
Nice open floorplan with one interior office and one corner office. TI available. Rate based on 5 year-term no TI.
- Rate includes utilities, building services and property expenses
- Fully Built-Out as Standard Office
- Mostly Open Floor Plan Layout
- Fits 4 - 6 People
- 2 Private Offices
- Central Air Conditioning
- Reception Area
- Fully Carpeted
- Corner Space
- Drop Ceilings
- Natural Light
- Nice open floorplan
2nd Floor, Ste 2100
| Size | 786 SF |
| Term | 3-5 Years |
| Rental Rate | $16.00 /SF/YR |
| Space Use | Office |
| Condition | Full Build-Out |
| Available | 30 Days |
Well laid out space with new carpet, paint and reception counter/waiting area. Direct elevator exposure and large glass walls. Great natural light with full service leases. Contact for floor plan and showing. Rate based on 5-year lease with no TI.
- Rate includes utilities, building services and property expenses
- Fully Built-Out as Standard Office
- Fits 4 - 5 People
- 3 Private Offices
- Space is in Excellent Condition
- Central Air Conditioning
- Reception Area
- Elevator Access
- Fully Carpeted
- Drop Ceilings
- Natural Light
- Paint and carpet recently updated
3rd Floor, Ste 3200
| Size | 1,351 SF |
| Term | 3 Years |
| Rental Rate | $15.00 /SF/YR |
| Space Use | Office |
| Condition | Full Build-Out |
| Available | Now |
Corner suite with large open space for conferences, etc. and two separate offices along exterior wall. TI available. Floor plan available on request. Rate based on five-year term no TI.
- Rate includes utilities, building services and property expenses
- Fully Built-Out as Standard Office
- Mostly Open Floor Plan Layout
- Fits 3 - 20 People
- 2 Private Offices
- Central Air Conditioning
- Kitchen
- Fully Carpeted
- Corner Space
- Natural Light
- Open-Plan
- Corner suite.
3rd Floor, Ste 3300
| Size | 1,787 SF |
| Term | 3-5 Years |
| Rental Rate | $16.50 /SF/YR |
| Space Use | Office/Medical |
| Condition | Full Build-Out |
| Available | Now |
Larger space in great condition perfect for spa or traditional office. Laundry in kitchenette with large reception/waiting room. Larger separate office easily used for conference/presentation. Corner unit directly across from remodeled restrooms. Floorplan on request. TI negotiable. Starting rate based on five-year term with no TI.
- Rate includes utilities, building services and property expenses
- Fully Built-Out as Health Care Space
- Fits 5 - 8 People
- 4 Private Offices
- 1 Conference Room
- Space is in Excellent Condition
- Reception Area
- Central Air Conditioning
- Kitchen
- Fully Carpeted
- Corner Space
- Drop Ceilings
- Natural Light
- Hardwood Floors
- Perfect for spa or traditional office.
PROPERTY OVERVIEW
The third of three identical structures in Dayton Office Park, it features a recently modernized elevator and a newly remodeled lobby. Other capital improvements include new concrete sidewalks and entry, fresh paint and carpeting in the hallways along with new drinking fountains and LED ceiling fixtures. All of the bathrooms have been remodeled as well. Dayton Office Park is within walking distance of numerous restaurants, support businesses, the post office and has easy access to the recently completed I-25/Arapahoe interchange. Full Service Gross leasing with on-site management committed to keeping our tenants content with a timely, friendly and professional approach. Pinnacle Asset offers very competitive rates in Greenwood Village and rapid, high standard tenant finish is available upon request.
- Central Heating
- Air Conditioning
PROPERTY FACTS
Presented by
Pinnacle Asset Real Estate
Dayton Office Park III | 6595 S Dayton St
Hmm, there seems to have been an error sending your message. Please try again.
Thanks! Your message was sent.


