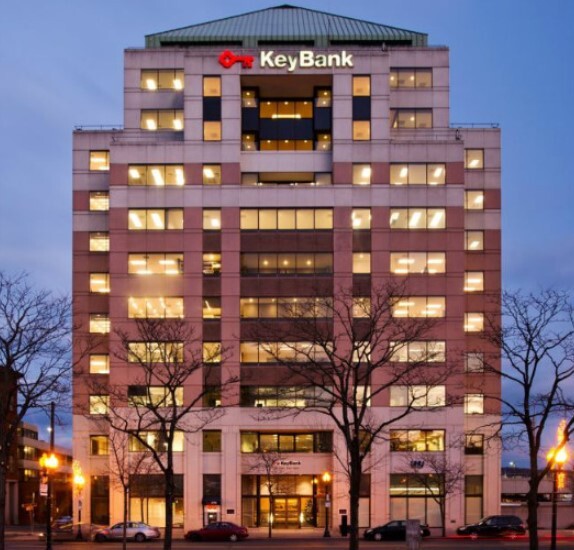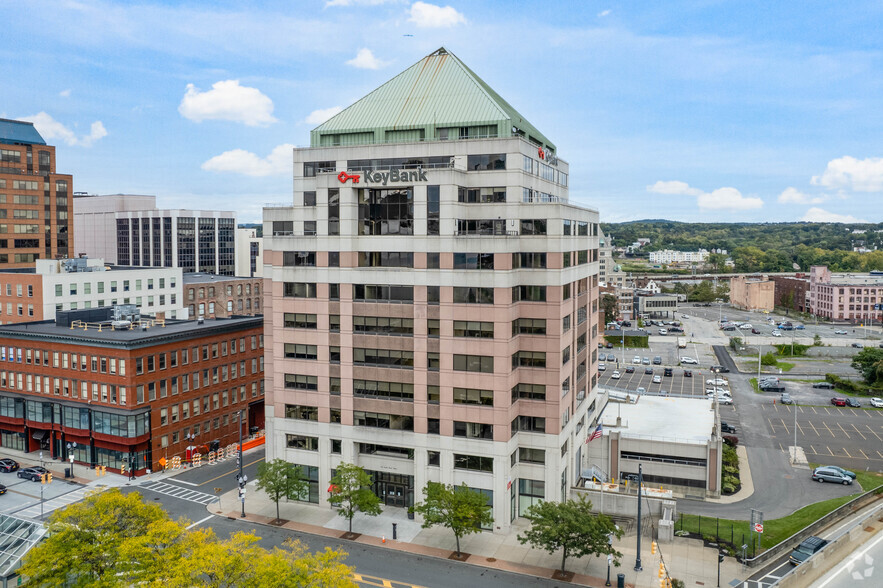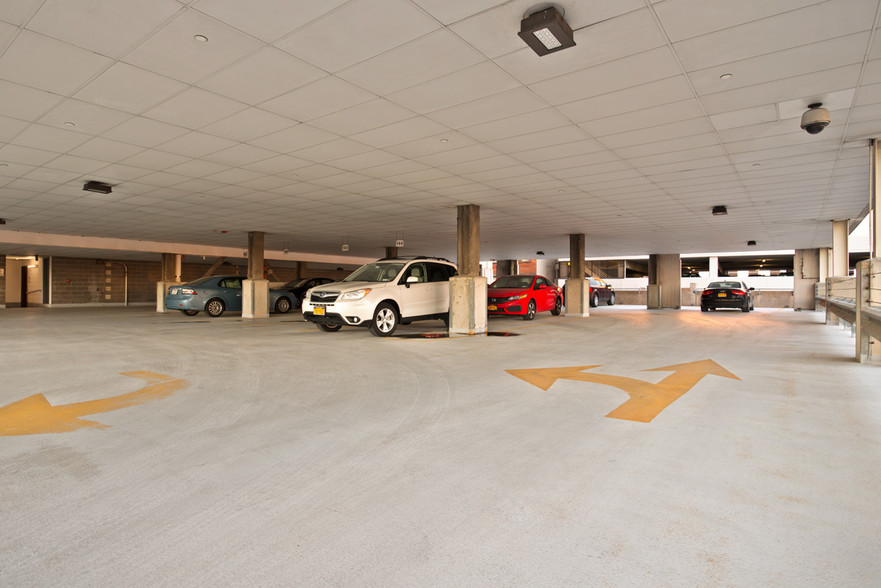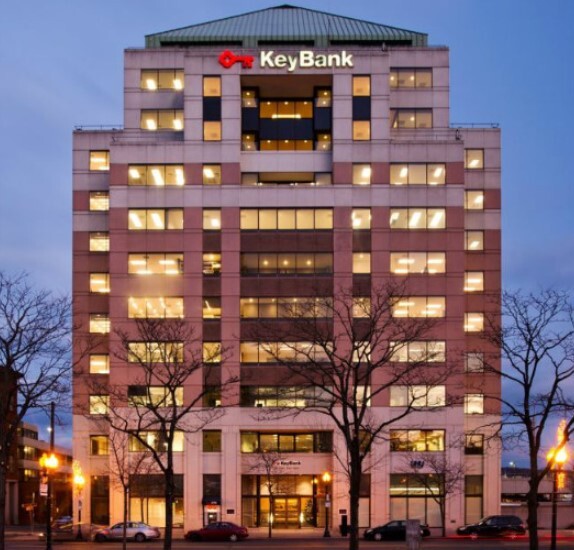Your email has been sent.
HIGHLIGHTS
- Panoramic views of the Catskill Mountains, Empire State Plaza, Downtown, & the Hudson River
- Recent upgrades to lobby and common areas
- 165± private parking garage with surface parking and public lots also available
- Located in the heart of Albany’s Central Business District and across from the Times Union Center
- 12 Stories. 4 Elevators. 1 Loading Dock.
ALL AVAILABLE SPACES(7)
Display Rental Rate as
- SPACE
- SIZE
- TERM
- RENTAL RATE
- SPACE USE
- CONDITION
- AVAILABLE
Class A office space available ranging from 1,540 SF to 20,325 SF (full floor) with contiguous floors that can be combined to accommodate larger tenants. Exterior signage available for larger tenants. One parking space per 1,000 SF available in attached building garage. Very attractive tenant improvement packages are available for credit tenants. Contact listing broker for more information or to schedule showing.
- Listed rate may not include certain utilities, building services and property expenses
- Mostly Open Floor Plan Layout
- Central Air Conditioning
- Fully Built-Out as Professional Services Office
- Fits 6 - 18 People
- Exterior signage available for larger tenants
Class A office space available ranging from 1,540 SF to 20,325 SF (full floor) with contiguous floors that can be combined to accommodate larger tenants. Exterior signage available for larger tenants. One parking space per 1,000 SF available in attached building garage. Very attractive tenant improvement packages are available for credit tenants. Contact listing broker for more information or to schedule showing.
- Listed rate may not include certain utilities, building services and property expenses
- Mostly Open Floor Plan Layout
- Can be combined with additional space(s) for up to 17,294 SF of adjacent space
- Exterior signage available for larger tenants
- Fully Built-Out as Professional Services Office
- Fits 19 - 61 People
- Central Air Conditioning
Class A office space available ranging from 1,540 SF to 20,325 SF (full floor) with contiguous floors that can be combined to accommodate larger tenants. Exterior signage available for larger tenants. One parking space per 1,000 SF available in attached building garage. Very attractive tenant improvement packages are available for credit tenants. Contact listing broker for more information or to schedule showing.
- Listed rate may not include certain utilities, building services and property expenses
- Mostly Open Floor Plan Layout
- Can be combined with additional space(s) for up to 17,294 SF of adjacent space
- Exterior signage available for larger tenants
- Fully Built-Out as Professional Services Office
- Fits 25 - 79 People
- Central Air Conditioning
Class A office space available ranging from 1,540 SF to 20,325 SF (full floor) with contiguous floors that can be combined to accommodate larger tenants. Exterior signage available for larger tenants. One parking space per 1,000 SF available in attached building garage. Very attractive tenant improvement packages are available for credit tenants. Contact listing broker for more information or to schedule showing.
- Listed rate may not include certain utilities, building services and property expenses
- Mostly Open Floor Plan Layout
- Can be combined with additional space(s) for up to 54,099 SF of adjacent space
- Exterior signage available for larger tenants
- Fully Built-Out as Professional Services Office
- Fits 51 - 163 People
- Central Air Conditioning
Class A office space available ranging from 1,540 SF to 20,325 SF (full floor) with contiguous floors that can be combined to accommodate larger tenants. Exterior signage available for larger tenants. One parking space per 1,000 SF available in attached building garage. Very attractive tenant improvement packages are available for credit tenants. Contact listing broker for more information or to schedule showing.
- Listed rate may not include certain utilities, building services and property expenses
- Mostly Open Floor Plan Layout
- Can be combined with additional space(s) for up to 54,099 SF of adjacent space
- Exterior signage available for larger tenants
- Fully Built-Out as Professional Services Office
- Fits 51 - 161 People
- Central Air Conditioning
Class A office space available ranging from 1,540 SF to 20,325 SF (full floor) with contiguous floors that can be combined to accommodate larger tenants. Exterior signage available for larger tenants. One parking space per 1,000 SF available in attached building garage. Very attractive tenant improvement packages are available for credit tenants. Contact listing broker for more information or to schedule showing.
- Listed rate may not include certain utilities, building services and property expenses
- Mostly Open Floor Plan Layout
- Can be combined with additional space(s) for up to 54,099 SF of adjacent space
- Exterior signage available for larger tenants
- Fully Built-Out as Professional Services Office
- Fits 35 - 110 People
- Central Air Conditioning
Class A Office space available on the 12th floor (Top Floor) of 66 South Pearl Street. Open floor plan provides large perimeter areas with natural light, common work areas and eight interior offices with glass walls. Please contact listing agent for additional information and tours.
- Listed rate may not include certain utilities, building services and property expenses
- Mostly Open Floor Plan Layout
- Central Air Conditioning
- Fully Built-Out as Professional Services Office
- Fits 7 - 73 People
- Exterior signage available for larger tenants
| Space | Size | Term | Rental Rate | Space Use | Condition | Available |
| 1st Floor | 2,228 SF | 1-10 Years | Upon Request Upon Request Upon Request Upon Request | Office | Full Build-Out | Now |
| 3rd Floor | 7,506 SF | 1-10 Years | Upon Request Upon Request Upon Request Upon Request | Office | Full Build-Out | Now |
| 4th Floor | 9,788 SF | 1-10 Years | Upon Request Upon Request Upon Request Upon Request | Office | Full Build-Out | Now |
| 8th Floor | 20,325 SF | 1-10 Years | Upon Request Upon Request Upon Request Upon Request | Office | Full Build-Out | Now |
| 9th Floor | 20,106 SF | 1-10 Years | Upon Request Upon Request Upon Request Upon Request | Office | Full Build-Out | Now |
| 10th Floor | 13,668 SF | 1-10 Years | Upon Request Upon Request Upon Request Upon Request | Office | Full Build-Out | Now |
| 12th Floor | 2,500-9,040 SF | 1-10 Years | Upon Request Upon Request Upon Request Upon Request | Office | Full Build-Out | Now |
1st Floor
| Size |
| 2,228 SF |
| Term |
| 1-10 Years |
| Rental Rate |
| Upon Request Upon Request Upon Request Upon Request |
| Space Use |
| Office |
| Condition |
| Full Build-Out |
| Available |
| Now |
3rd Floor
| Size |
| 7,506 SF |
| Term |
| 1-10 Years |
| Rental Rate |
| Upon Request Upon Request Upon Request Upon Request |
| Space Use |
| Office |
| Condition |
| Full Build-Out |
| Available |
| Now |
4th Floor
| Size |
| 9,788 SF |
| Term |
| 1-10 Years |
| Rental Rate |
| Upon Request Upon Request Upon Request Upon Request |
| Space Use |
| Office |
| Condition |
| Full Build-Out |
| Available |
| Now |
8th Floor
| Size |
| 20,325 SF |
| Term |
| 1-10 Years |
| Rental Rate |
| Upon Request Upon Request Upon Request Upon Request |
| Space Use |
| Office |
| Condition |
| Full Build-Out |
| Available |
| Now |
9th Floor
| Size |
| 20,106 SF |
| Term |
| 1-10 Years |
| Rental Rate |
| Upon Request Upon Request Upon Request Upon Request |
| Space Use |
| Office |
| Condition |
| Full Build-Out |
| Available |
| Now |
10th Floor
| Size |
| 13,668 SF |
| Term |
| 1-10 Years |
| Rental Rate |
| Upon Request Upon Request Upon Request Upon Request |
| Space Use |
| Office |
| Condition |
| Full Build-Out |
| Available |
| Now |
12th Floor
| Size |
| 2,500-9,040 SF |
| Term |
| 1-10 Years |
| Rental Rate |
| Upon Request Upon Request Upon Request Upon Request |
| Space Use |
| Office |
| Condition |
| Full Build-Out |
| Available |
| Now |
1st Floor
| Size | 2,228 SF |
| Term | 1-10 Years |
| Rental Rate | Upon Request |
| Space Use | Office |
| Condition | Full Build-Out |
| Available | Now |
Class A office space available ranging from 1,540 SF to 20,325 SF (full floor) with contiguous floors that can be combined to accommodate larger tenants. Exterior signage available for larger tenants. One parking space per 1,000 SF available in attached building garage. Very attractive tenant improvement packages are available for credit tenants. Contact listing broker for more information or to schedule showing.
- Listed rate may not include certain utilities, building services and property expenses
- Fully Built-Out as Professional Services Office
- Mostly Open Floor Plan Layout
- Fits 6 - 18 People
- Central Air Conditioning
- Exterior signage available for larger tenants
3rd Floor
| Size | 7,506 SF |
| Term | 1-10 Years |
| Rental Rate | Upon Request |
| Space Use | Office |
| Condition | Full Build-Out |
| Available | Now |
Class A office space available ranging from 1,540 SF to 20,325 SF (full floor) with contiguous floors that can be combined to accommodate larger tenants. Exterior signage available for larger tenants. One parking space per 1,000 SF available in attached building garage. Very attractive tenant improvement packages are available for credit tenants. Contact listing broker for more information or to schedule showing.
- Listed rate may not include certain utilities, building services and property expenses
- Fully Built-Out as Professional Services Office
- Mostly Open Floor Plan Layout
- Fits 19 - 61 People
- Can be combined with additional space(s) for up to 17,294 SF of adjacent space
- Central Air Conditioning
- Exterior signage available for larger tenants
4th Floor
| Size | 9,788 SF |
| Term | 1-10 Years |
| Rental Rate | Upon Request |
| Space Use | Office |
| Condition | Full Build-Out |
| Available | Now |
Class A office space available ranging from 1,540 SF to 20,325 SF (full floor) with contiguous floors that can be combined to accommodate larger tenants. Exterior signage available for larger tenants. One parking space per 1,000 SF available in attached building garage. Very attractive tenant improvement packages are available for credit tenants. Contact listing broker for more information or to schedule showing.
- Listed rate may not include certain utilities, building services and property expenses
- Fully Built-Out as Professional Services Office
- Mostly Open Floor Plan Layout
- Fits 25 - 79 People
- Can be combined with additional space(s) for up to 17,294 SF of adjacent space
- Central Air Conditioning
- Exterior signage available for larger tenants
8th Floor
| Size | 20,325 SF |
| Term | 1-10 Years |
| Rental Rate | Upon Request |
| Space Use | Office |
| Condition | Full Build-Out |
| Available | Now |
Class A office space available ranging from 1,540 SF to 20,325 SF (full floor) with contiguous floors that can be combined to accommodate larger tenants. Exterior signage available for larger tenants. One parking space per 1,000 SF available in attached building garage. Very attractive tenant improvement packages are available for credit tenants. Contact listing broker for more information or to schedule showing.
- Listed rate may not include certain utilities, building services and property expenses
- Fully Built-Out as Professional Services Office
- Mostly Open Floor Plan Layout
- Fits 51 - 163 People
- Can be combined with additional space(s) for up to 54,099 SF of adjacent space
- Central Air Conditioning
- Exterior signage available for larger tenants
9th Floor
| Size | 20,106 SF |
| Term | 1-10 Years |
| Rental Rate | Upon Request |
| Space Use | Office |
| Condition | Full Build-Out |
| Available | Now |
Class A office space available ranging from 1,540 SF to 20,325 SF (full floor) with contiguous floors that can be combined to accommodate larger tenants. Exterior signage available for larger tenants. One parking space per 1,000 SF available in attached building garage. Very attractive tenant improvement packages are available for credit tenants. Contact listing broker for more information or to schedule showing.
- Listed rate may not include certain utilities, building services and property expenses
- Fully Built-Out as Professional Services Office
- Mostly Open Floor Plan Layout
- Fits 51 - 161 People
- Can be combined with additional space(s) for up to 54,099 SF of adjacent space
- Central Air Conditioning
- Exterior signage available for larger tenants
10th Floor
| Size | 13,668 SF |
| Term | 1-10 Years |
| Rental Rate | Upon Request |
| Space Use | Office |
| Condition | Full Build-Out |
| Available | Now |
Class A office space available ranging from 1,540 SF to 20,325 SF (full floor) with contiguous floors that can be combined to accommodate larger tenants. Exterior signage available for larger tenants. One parking space per 1,000 SF available in attached building garage. Very attractive tenant improvement packages are available for credit tenants. Contact listing broker for more information or to schedule showing.
- Listed rate may not include certain utilities, building services and property expenses
- Fully Built-Out as Professional Services Office
- Mostly Open Floor Plan Layout
- Fits 35 - 110 People
- Can be combined with additional space(s) for up to 54,099 SF of adjacent space
- Central Air Conditioning
- Exterior signage available for larger tenants
12th Floor
| Size | 2,500-9,040 SF |
| Term | 1-10 Years |
| Rental Rate | Upon Request |
| Space Use | Office |
| Condition | Full Build-Out |
| Available | Now |
Class A Office space available on the 12th floor (Top Floor) of 66 South Pearl Street. Open floor plan provides large perimeter areas with natural light, common work areas and eight interior offices with glass walls. Please contact listing agent for additional information and tours.
- Listed rate may not include certain utilities, building services and property expenses
- Fully Built-Out as Professional Services Office
- Mostly Open Floor Plan Layout
- Fits 7 - 73 People
- Central Air Conditioning
- Exterior signage available for larger tenants
PROPERTY OVERVIEW
173,480 square foot office building in Albany, NY.
- Banking
- Bus Line
- Security System
- Signage
PROPERTY FACTS
Presented by

66 S Pearl St
Hmm, there seems to have been an error sending your message. Please try again.
Thanks! Your message was sent.







