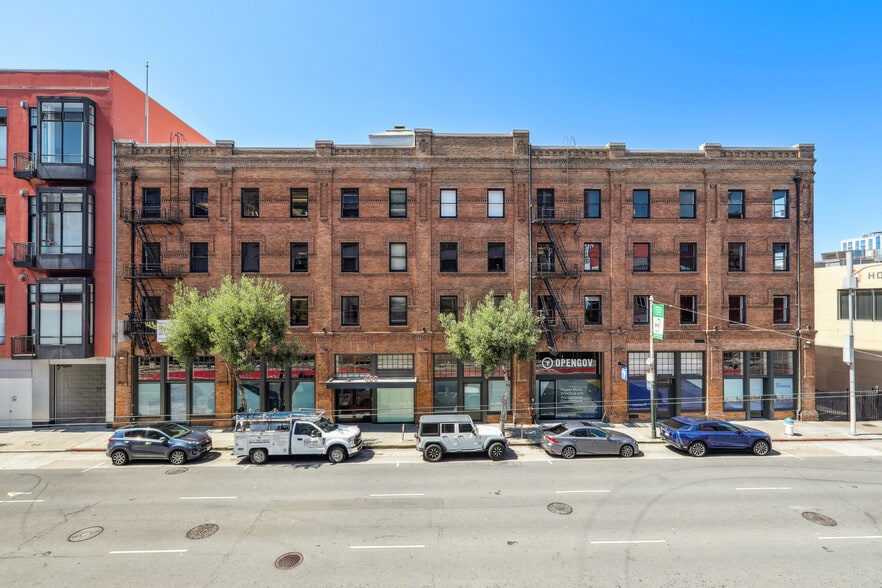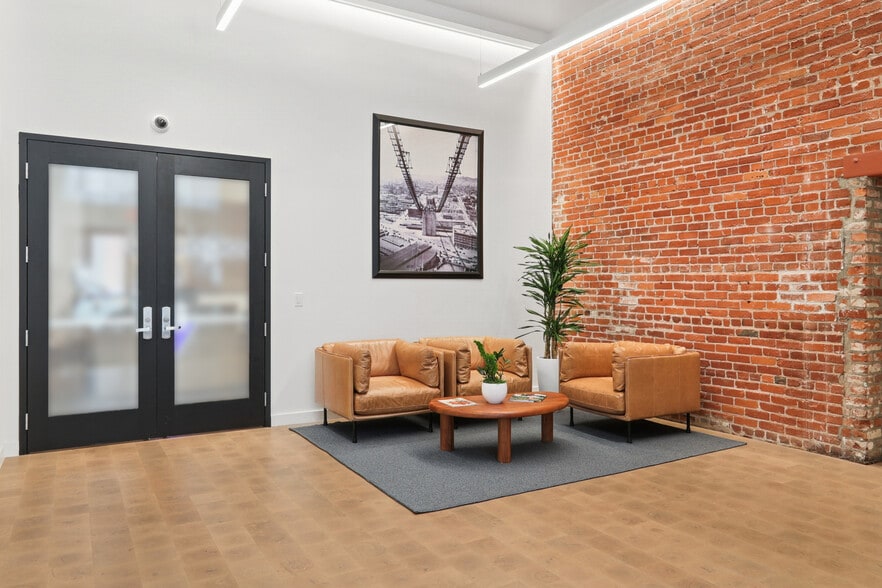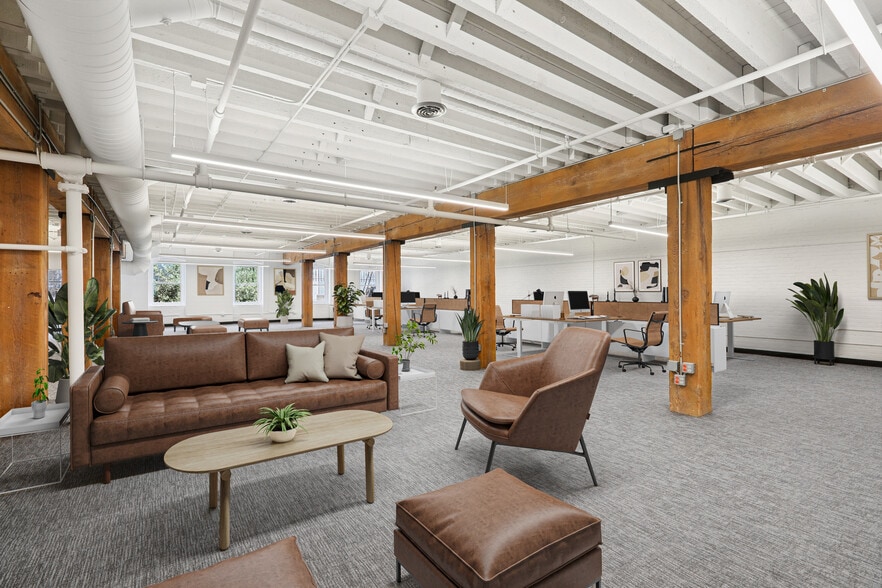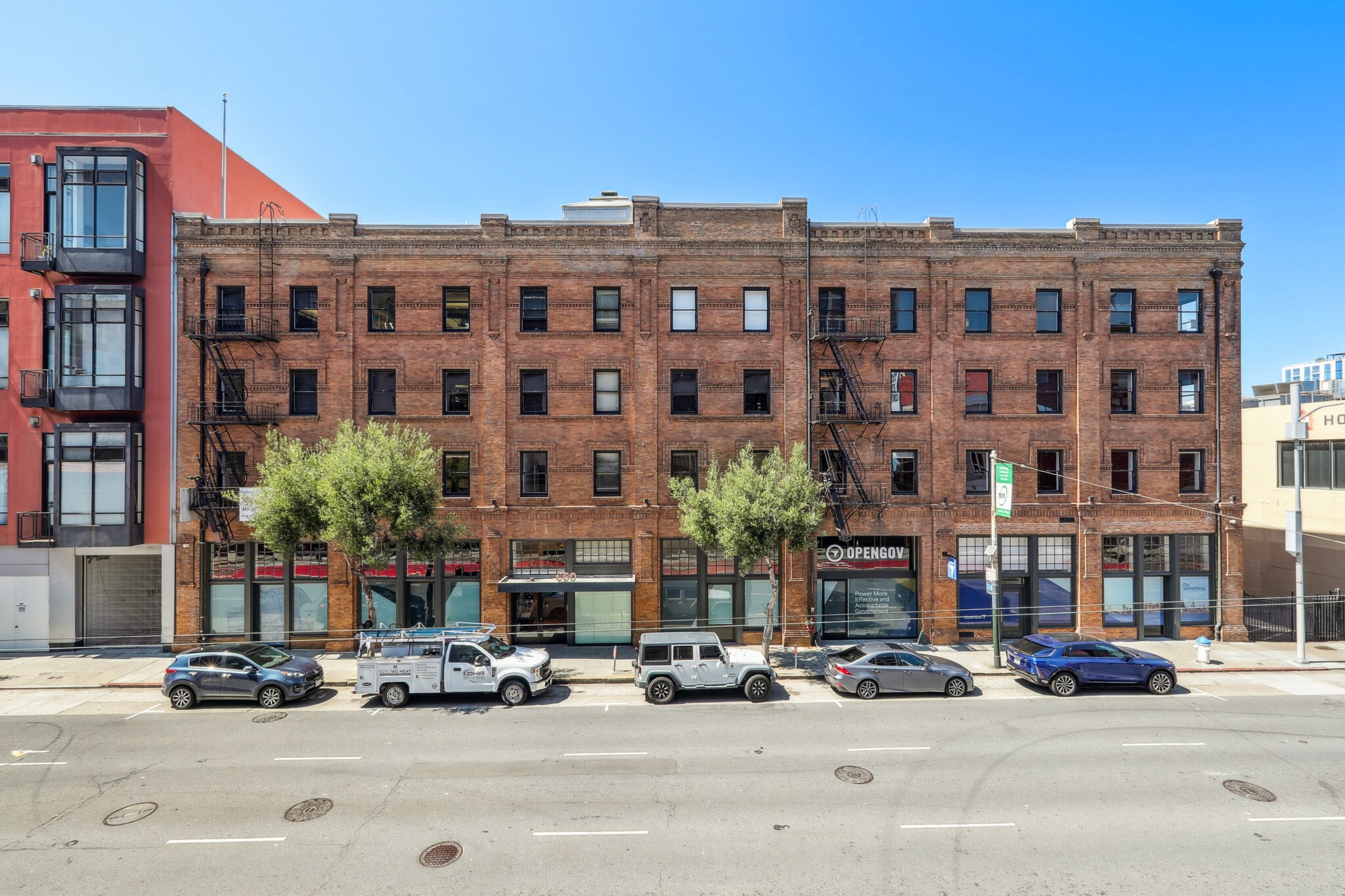Your email has been sent.
HIGHLIGHTS
- New Lobby
- Oracle Ballpark and Chase Center nearby - walking distance
- Numerous new neighborhood restaurants, bars and establishments
- Great building with exposed brick/timber
- Convenient public transportation with score of 100
- Walkable Score is 94
ALL AVAILABLE SPACE(1)
Display Rental Rate as
- SPACE
- SIZE
- TERM
- RENTAL RATE
- SPACE USE
- CONDITION
- AVAILABLE
Full floor available. Open, clean, bright and flexible space in a great brick and timber building. Features an exposed ceiling, four large conference rooms, four large open areas for work stations, nine meeting/office rooms, and an exercise room. Four ADA restrooms with an additional all gender bathroom that includes a shower. The space features exposed brick and timber, HVAC, Ample On-Site Storage and Bike Room. Secure 24/7 FOB Card Access System New Security Camera System Fully Sprinklered and Seismic Retrofitted 104(F)
- Fully Built-Out as Standard Office
- 9 Private Offices
- 9 Workstations
- Space is in Excellent Condition
- Private Restrooms
- Exposed Ceiling
- Bicycle Storage
- One block to CalTrain, Muni, LRS, Subway, and Bus
- Kitchen
- Dining, Retailers, Oracle Ballpark, Chase Center
- Mostly Open Floor Plan Layout
- 4 Conference Rooms
- Finished Ceilings: 12’
- Central Air Conditioning
- Security System
- Secure Storage
- Shower Facilities
- Walker Score: 95, Transit Score: 94
- Exposed Brick and Timber
| Space | Size | Term | Rental Rate | Space Use | Condition | Available |
| 2nd Floor | 15,000-20,467 SF | Negotiable | Upon Request Upon Request Upon Request Upon Request | Office | Full Build-Out | Now |
2nd Floor
| Size |
| 15,000-20,467 SF |
| Term |
| Negotiable |
| Rental Rate |
| Upon Request Upon Request Upon Request Upon Request |
| Space Use |
| Office |
| Condition |
| Full Build-Out |
| Available |
| Now |
2nd Floor
| Size | 15,000-20,467 SF |
| Term | Negotiable |
| Rental Rate | Upon Request |
| Space Use | Office |
| Condition | Full Build-Out |
| Available | Now |
Full floor available. Open, clean, bright and flexible space in a great brick and timber building. Features an exposed ceiling, four large conference rooms, four large open areas for work stations, nine meeting/office rooms, and an exercise room. Four ADA restrooms with an additional all gender bathroom that includes a shower. The space features exposed brick and timber, HVAC, Ample On-Site Storage and Bike Room. Secure 24/7 FOB Card Access System New Security Camera System Fully Sprinklered and Seismic Retrofitted 104(F)
- Fully Built-Out as Standard Office
- Mostly Open Floor Plan Layout
- 9 Private Offices
- 4 Conference Rooms
- 9 Workstations
- Finished Ceilings: 12’
- Space is in Excellent Condition
- Central Air Conditioning
- Private Restrooms
- Security System
- Exposed Ceiling
- Secure Storage
- Bicycle Storage
- Shower Facilities
- One block to CalTrain, Muni, LRS, Subway, and Bus
- Walker Score: 95, Transit Score: 94
- Kitchen
- Exposed Brick and Timber
- Dining, Retailers, Oracle Ballpark, Chase Center
PROPERTY OVERVIEW
100-Year-Old Renovated Coffee Warehouse?Featuring exposed brick and timber, a newly upgraded lobby, high ceilings, ADA-compliant restrooms, full fire sprinkler system, and complete seismic retrofit. Amenities include on-site storage, a secure bike room, a 24/7 FOB card access system, and a building-wide security camera network. Prime Location for AI and Technology Companies?Exceptional transit access with a Walk Score of 94 and a Transit Score of 100. Conveniently located one block from Caltrain, the Light Rail system, and the new 4th Street Subway. Close to Muni, top restaurants, retailers, Oracle Park, and Chase Center—placing your business in the heart of San Francisco’s innovation corridor.
- 24 Hour Access
- Controlled Access
- Property Manager on Site
- Security System
- Signage
- Storage Space
- Air Conditioning
PROPERTY FACTS
Presented by

Office/Retail | 660 3rd St
Hmm, there seems to have been an error sending your message. Please try again.
Thanks! Your message was sent.








