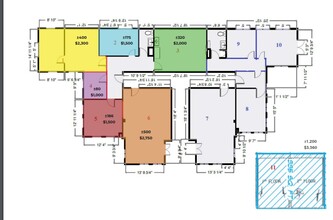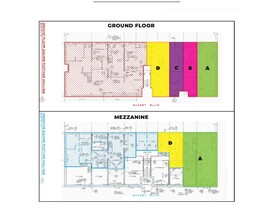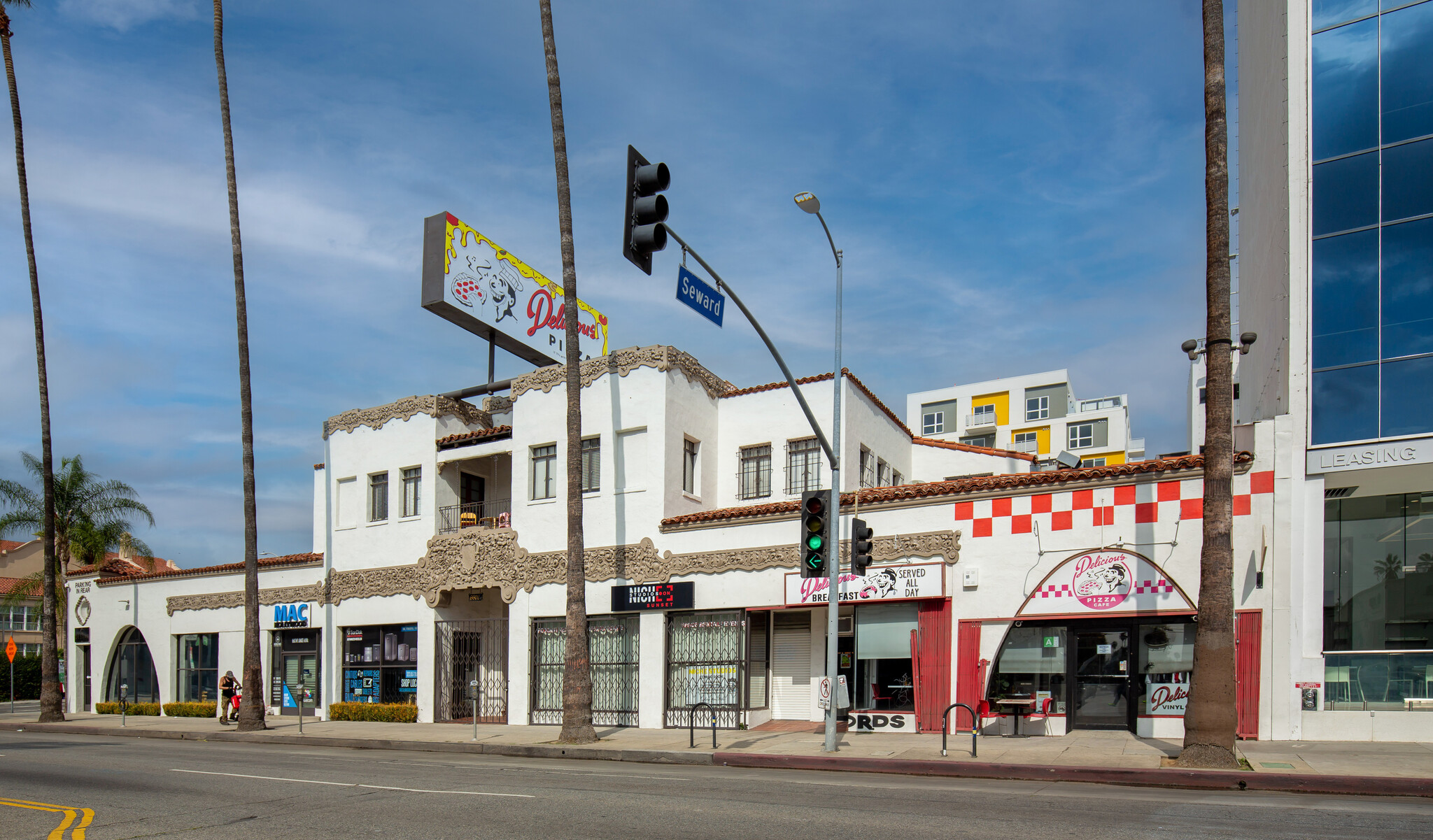thank you

Your email has been sent!

6601-6613 W Sunset Blvd
80 - 7,191 SF of Space Available in Los Angeles, CA 90028
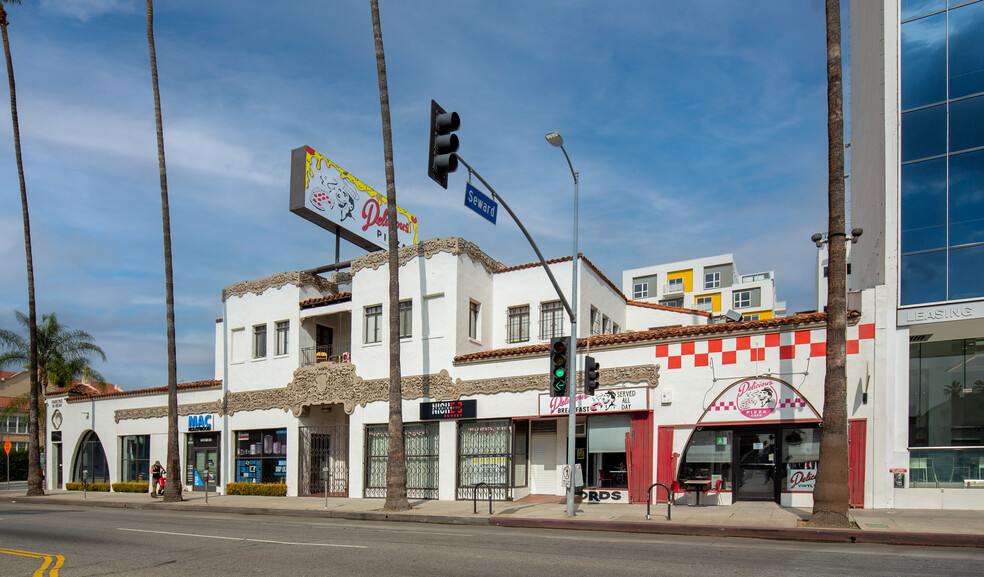
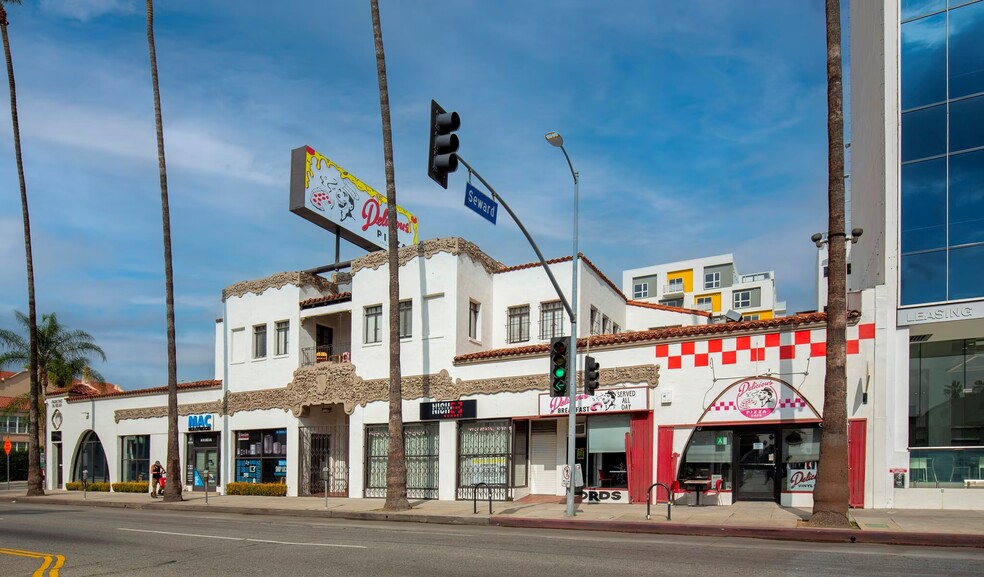
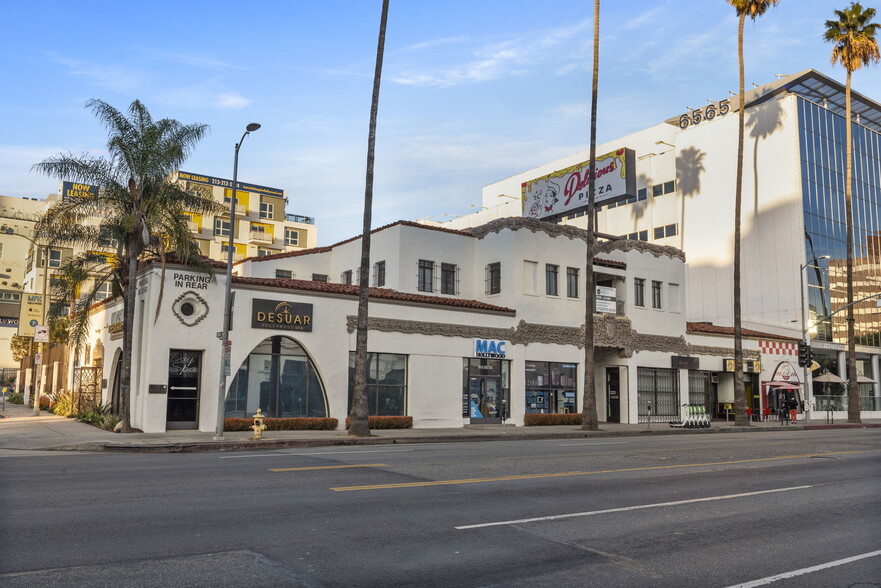

Space Availability (11)
Display Rental Rate as
- Space
- Size
- Term
- Rental Rate
- Rent Type
| Space | Size | Term | Rental Rate | Rent Type | ||
| 1st Floor, Ste A | 2,419 SF | Negotiable | $42.12 USD/SF/YR $3.51 USD/SF/MO $453.38 USD/m²/YR $37.78 USD/m²/MO $8,491 USD/MO $101,888 USD/YR | Modified Gross | ||
| 1st Floor, Ste B | 606 SF | Negotiable | $69.24 USD/SF/YR $5.77 USD/SF/MO $745.29 USD/m²/YR $62.11 USD/m²/MO $3,497 USD/MO $41,959 USD/YR | Modified Gross | ||
| 1st Floor, Ste C | 608 SF | Negotiable | $69.24 USD/SF/YR $5.77 USD/SF/MO $745.29 USD/m²/YR $62.11 USD/m²/MO $3,508 USD/MO $42,098 USD/YR | Modified Gross | ||
| 1st Floor, Ste D | 1,562 SF | Negotiable | $38.40 USD/SF/YR $3.20 USD/SF/MO $413.33 USD/m²/YR $34.44 USD/m²/MO $4,998 USD/MO $59,981 USD/YR | Modified Gross | ||
| 2nd Floor, Ste 1 | 400 SF | Negotiable | $69.00 USD/SF/YR $5.75 USD/SF/MO $742.71 USD/m²/YR $61.89 USD/m²/MO $2,300 USD/MO $27,600 USD/YR | Full Service | ||
| 2nd Floor, Ste 11 | 335 SF | Negotiable | $82.32 USD/SF/YR $6.86 USD/SF/MO $886.09 USD/m²/YR $73.84 USD/m²/MO $2,298 USD/MO $27,577 USD/YR | Full Service | ||
| 2nd Floor, Ste 2 | 175 SF | Negotiable | $102.84 USD/SF/YR $8.57 USD/SF/MO $1,107 USD/m²/YR $92.25 USD/m²/MO $1,500 USD/MO $17,997 USD/YR | Full Service | ||
| 2nd Floor, Ste 3 | 320 SF | Negotiable | $75.00 USD/SF/YR $6.25 USD/SF/MO $807.29 USD/m²/YR $67.27 USD/m²/MO $2,000 USD/MO $24,000 USD/YR | Full Service | ||
| 2nd Floor, Ste 4 | 80 SF | Negotiable | $150.00 USD/SF/YR $12.50 USD/SF/MO $1,615 USD/m²/YR $134.55 USD/m²/MO $1,000 USD/MO $12,000 USD/YR | Full Service | ||
| 2nd Floor, Ste 5 | 186 SF | Negotiable | $96.72 USD/SF/YR $8.06 USD/SF/MO $1,041 USD/m²/YR $86.76 USD/m²/MO $1,499 USD/MO $17,990 USD/YR | Full Service | ||
| 2nd Floor, Ste 6 | 500 SF | Negotiable | $66.00 USD/SF/YR $5.50 USD/SF/MO $710.42 USD/m²/YR $59.20 USD/m²/MO $2,750 USD/MO $33,000 USD/YR | Full Service |
1st Floor, Ste A
Former Restaurant/Pizza place. Existing Hood, sinks, etc. Space is divided between Mezzanine space and ground floor. Currently combined with Unit B, but can also be combined with unit C and D
- Listed rate may not include certain utilities, building services and property expenses
- Fully Built-Out as a Restaurant or Café Space
- Highly Desirable End Cap Space
- Space In Need of Renovation
- Can be combined with additional space(s) for up to 5,195 SF of adjacent space
- Private Restrooms
1st Floor, Ste B
Currently combined with Unit A as additional seating for restaurant space, but can be combined A, C and D
- Listed rate may not include certain utilities, building services and property expenses
- Fully Built-Out as Standard Retail Space
- Located in-line with other retail
- Space is in Excellent Condition
- Can be combined with additional space(s) for up to 5,195 SF of adjacent space
1st Floor, Ste C
Currently combined with Unit D, but can be combined with D, B, and A
- Listed rate may not include certain utilities, building services and property expenses
- Fully Built-Out as Standard Retail Space
- Located in-line with other retail
- Space is in Excellent Condition
- Can be combined with additional space(s) for up to 5,195 SF of adjacent space
1st Floor, Ste D
Space is currently combined with unit C. Space has partial mezzanine
- Listed rate may not include certain utilities, building services and property expenses
- Fully Built-Out as Standard Retail Space
- Located in-line with other retail
- Space is in Excellent Condition
- Can be combined with additional space(s) for up to 5,195 SF of adjacent space
2nd Floor, Ste 1
- Rate includes utilities, building services and property expenses
- Fully Built-Out as Standard Office
- Mostly Open Floor Plan Layout
- Fits 1 - 4 People
- 1 Private Office
- Space is in Excellent Condition
2nd Floor, Ste 11
- Rate includes utilities, building services and property expenses
- Fully Built-Out as Standard Office
- Open Floor Plan Layout
- Fits 1 - 3 People
- Space is in Excellent Condition
2nd Floor, Ste 2
- Rate includes utilities, building services and property expenses
- Fully Built-Out as Standard Office
- Open Floor Plan Layout
- Fits 1 - 2 People
- Space is in Excellent Condition
2nd Floor, Ste 3
- Rate includes utilities, building services and property expenses
- Fully Built-Out as Standard Office
- Open Floor Plan Layout
- Fits 1 - 3 People
- Space is in Excellent Condition
2nd Floor, Ste 4
- Rate includes utilities, building services and property expenses
- Fully Built-Out as Standard Office
- Open Floor Plan Layout
- Fits 1 Person
- Space is in Excellent Condition
2nd Floor, Ste 5
- Rate includes utilities, building services and property expenses
- Fully Built-Out as Standard Office
- Open Floor Plan Layout
- Fits 1 - 2 People
- Space is in Excellent Condition
2nd Floor, Ste 6
- Rate includes utilities, building services and property expenses
- Fully Built-Out as Standard Office
- Open Floor Plan Layout
- Fits 2 - 4 People
- Space is in Excellent Condition
Rent Types
The rent amount and type that the tenant (lessee) will be responsible to pay to the landlord (lessor) throughout the lease term is negotiated prior to both parties signing a lease agreement. The rent type will vary depending upon the services provided. For example, triple net rents are typically lower than full service rents due to additional expenses the tenant is required to pay in addition to the base rent. Contact the listing broker for a full understanding of any associated costs or additional expenses for each rent type.
1. Full Service: A rental rate that includes normal building standard services as provided by the landlord within a base year rental.
2. Double Net (NN): Tenant pays for only two of the building expenses; the landlord and tenant determine the specific expenses prior to signing the lease agreement.
3. Triple Net (NNN): A lease in which the tenant is responsible for all expenses associated with their proportional share of occupancy of the building.
4. Modified Gross: Modified Gross is a general type of lease rate where typically the tenant will be responsible for their proportional share of one or more of the expenses. The landlord will pay the remaining expenses. See the below list of common Modified Gross rental rate structures: 4. Plus All Utilities: A type of Modified Gross Lease where the tenant is responsible for their proportional share of utilities in addition to the rent. 4. Plus Cleaning: A type of Modified Gross Lease where the tenant is responsible for their proportional share of cleaning in addition to the rent. 4. Plus Electric: A type of Modified Gross Lease where the tenant is responsible for their proportional share of the electrical cost in addition to the rent. 4. Plus Electric & Cleaning: A type of Modified Gross Lease where the tenant is responsible for their proportional share of the electrical and cleaning cost in addition to the rent. 4. Plus Utilities and Char: A type of Modified Gross Lease where the tenant is responsible for their proportional share of the utilities and cleaning cost in addition to the rent. 4. Industrial Gross: A type of Modified Gross lease where the tenant pays one or more of the expenses in addition to the rent. The landlord and tenant determine these prior to signing the lease agreement.
5. Tenant Electric: The landlord pays for all services and the tenant is responsible for their usage of lights and electrical outlets in the space they occupy.
6. Negotiable or Upon Request: Used when the leasing contact does not provide the rent or service type.
7. TBD: To be determined; used for buildings for which no rent or service type is known, commonly utilized when the buildings are not yet built.
SITE PLAN
PROPERTY FACTS FOR 6601-6613 W Sunset Blvd , Los Angeles, CA 90028
| Total Space Available | 7,191 SF | Gross Leasable Area | 14,573 SF |
| Max. Contiguous | 5,195 SF | Year Built | 1929 |
| Property Type | Retail | Parking Ratio | 1.37/1,000 SF |
| Property Subtype | Storefront Retail/Office |
| Total Space Available | 7,191 SF |
| Max. Contiguous | 5,195 SF |
| Property Type | Retail |
| Property Subtype | Storefront Retail/Office |
| Gross Leasable Area | 14,573 SF |
| Year Built | 1929 |
| Parking Ratio | 1.37/1,000 SF |
About the Property
Old Hollywood Charm in this mixed use building with retail/restaurant spaces below and boutique small offices above. Very large secure parking lot in rear. Under new ownership. TI available for qualified tenants
- Bus Line
- Air Conditioning
Nearby Major Retailers










Presented by

6601-6613 W Sunset Blvd
Hmm, there seems to have been an error sending your message. Please try again.
Thanks! Your message was sent.




