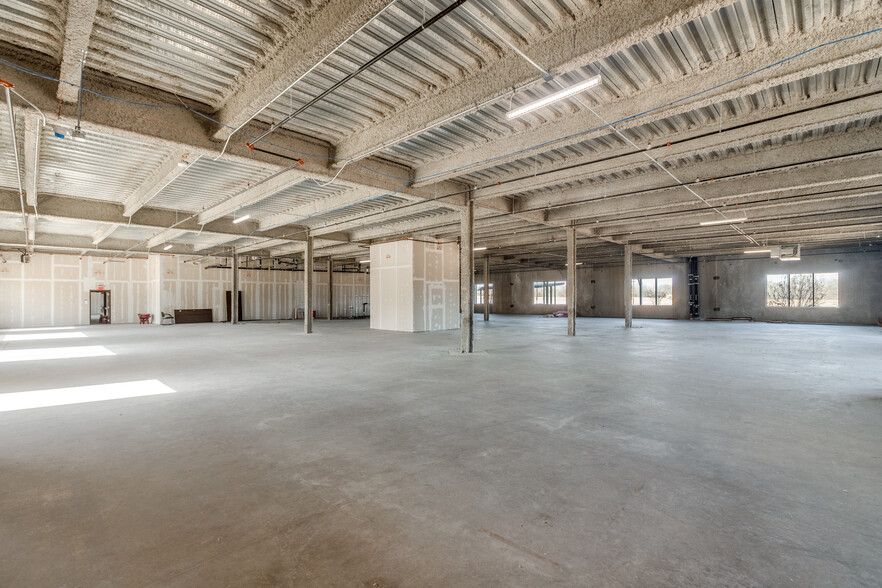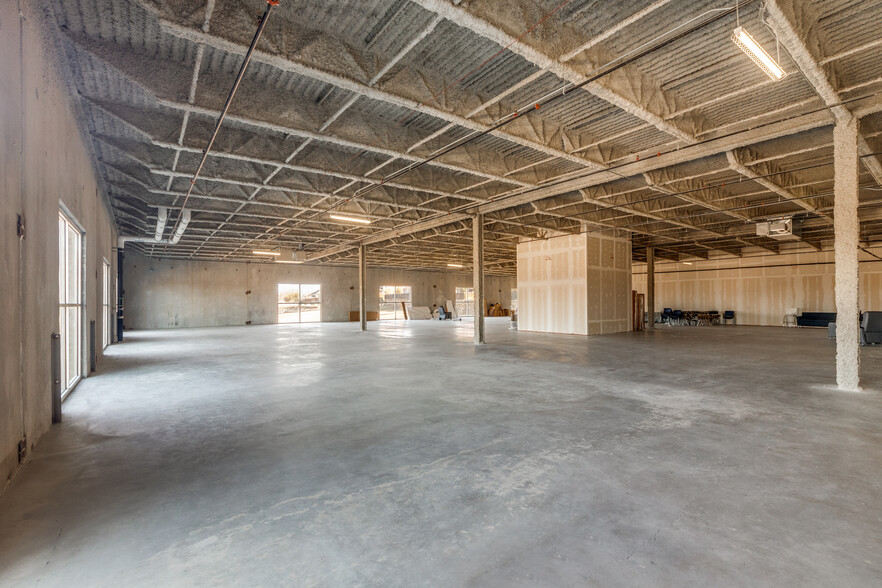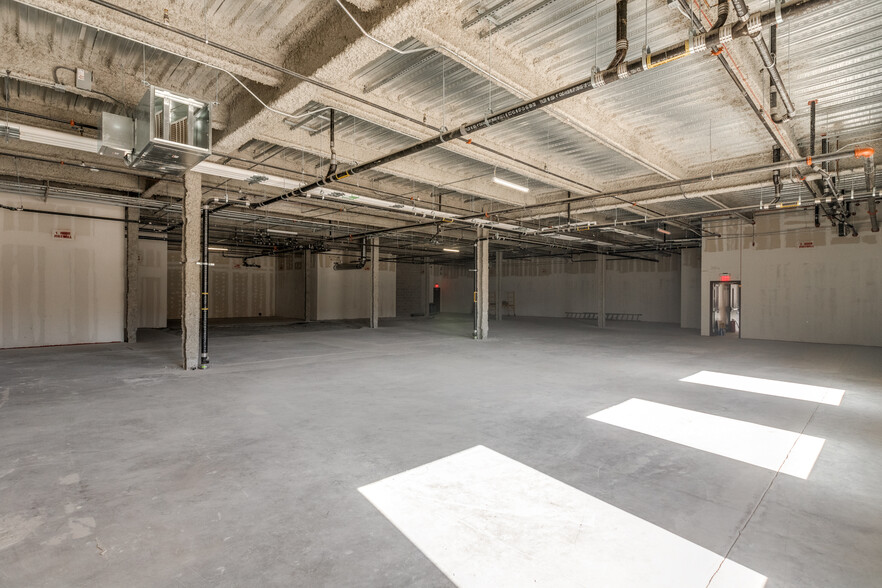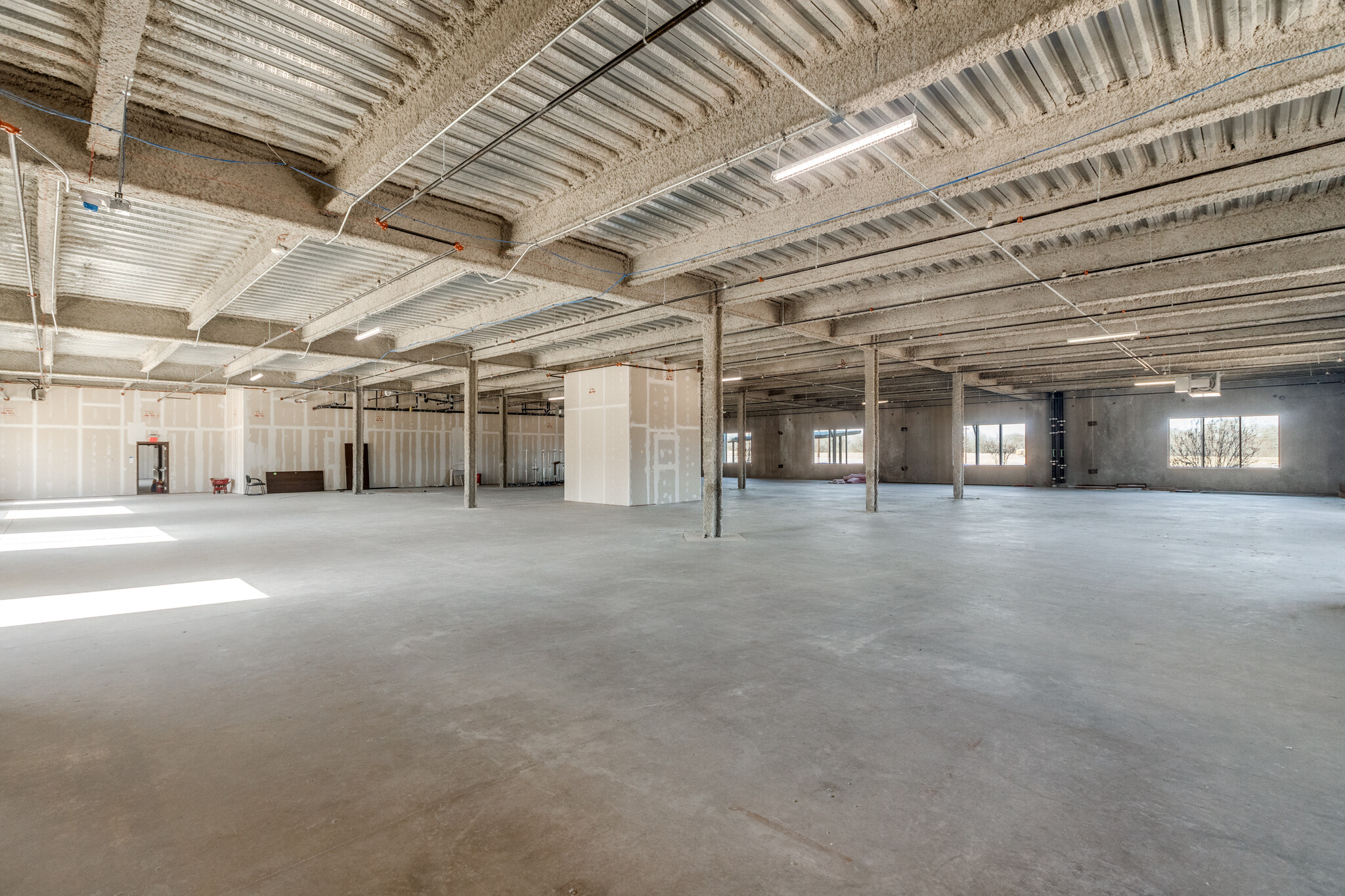
This feature is unavailable at the moment.
We apologize, but the feature you are trying to access is currently unavailable. We are aware of this issue and our team is working hard to resolve the matter.
Please check back in a few minutes. We apologize for the inconvenience.
- LoopNet Team
thank you

Your email has been sent!
Horizon Medical Center 6601 W University Dr
5,000 - 23,293 SF of Office/Medical Space Available in McKinney, TX 75071



Highlights
- Brand new and High-end medical building
- Exceptional opportunity to build out and customize the space to suit your needs
- In a busy part of McKinney, surrounded by plenty of food and entertainment options
- Conveniently located in close proximity to Baylor Scott and White Hospital and The Medical Center of McKinney
- Excellent traffic flow along Highway 380 with optimal visibility from the roadway
- Convenient building access directly from the road
all available spaces(2)
Display Rental Rate as
- Space
- Size
- Term
- Rental Rate
- Space Use
- Condition
- Available
12,378 Square Feet of the 1st Floor Medical Office Space is available For Lease at $11.00 per Square Feet/Year - Triple Net + $8.00.
- Lease rate does not include utilities, property expenses or building services
- Can be combined with additional space(s) for up to 23,293 SF of adjacent space
- Mostly Open Floor Plan Layout
- There are 115 Parking Spaces at the location.
10,915 Square Feet of the 2nd Floor Medical Office Space is available For Lease at $11.00 per Square Feet/Year - Triple Net + $8.00.
- Lease rate does not include utilities, property expenses or building services
- Can be combined with additional space(s) for up to 23,293 SF of adjacent space
- Mostly Open Floor Plan Layout
| Space | Size | Term | Rental Rate | Space Use | Condition | Available |
| 1st Floor | 5,000-12,378 SF | 5-10 Years | $11.00 /SF/YR $0.92 /SF/MO $136,158 /YR $11,347 /MO | Office/Medical | Shell Space | Now |
| 2nd Floor | 5,000-10,915 SF | Negotiable | $11.00 /SF/YR $0.92 /SF/MO $120,065 /YR $10,005 /MO | Office/Medical | Spec Suite | Now |
1st Floor
| Size |
| 5,000-12,378 SF |
| Term |
| 5-10 Years |
| Rental Rate |
| $11.00 /SF/YR $0.92 /SF/MO $136,158 /YR $11,347 /MO |
| Space Use |
| Office/Medical |
| Condition |
| Shell Space |
| Available |
| Now |
2nd Floor
| Size |
| 5,000-10,915 SF |
| Term |
| Negotiable |
| Rental Rate |
| $11.00 /SF/YR $0.92 /SF/MO $120,065 /YR $10,005 /MO |
| Space Use |
| Office/Medical |
| Condition |
| Spec Suite |
| Available |
| Now |
1st Floor
| Size | 5,000-12,378 SF |
| Term | 5-10 Years |
| Rental Rate | $11.00 /SF/YR |
| Space Use | Office/Medical |
| Condition | Shell Space |
| Available | Now |
12,378 Square Feet of the 1st Floor Medical Office Space is available For Lease at $11.00 per Square Feet/Year - Triple Net + $8.00.
- Lease rate does not include utilities, property expenses or building services
- Mostly Open Floor Plan Layout
- Can be combined with additional space(s) for up to 23,293 SF of adjacent space
- There are 115 Parking Spaces at the location.
2nd Floor
| Size | 5,000-10,915 SF |
| Term | Negotiable |
| Rental Rate | $11.00 /SF/YR |
| Space Use | Office/Medical |
| Condition | Spec Suite |
| Available | Now |
10,915 Square Feet of the 2nd Floor Medical Office Space is available For Lease at $11.00 per Square Feet/Year - Triple Net + $8.00.
- Lease rate does not include utilities, property expenses or building services
- Mostly Open Floor Plan Layout
- Can be combined with additional space(s) for up to 23,293 SF of adjacent space
Property Overview
Introducing a premier medical leasing opportunity at our cutting-edge hospital facility! Nestled just off HWY 380, a stone's throw from Baylor Scott & White and The Medical Center of McKinney, this location is unbeatable. Surrounded by burgeoning businesses and residential neighborhoods in one of the nation's fastest-growing areas, this space is primed for success. Boasting a traffic count of approximately 30,000 cars daily and convenient access to HWY 75, visibility and accessibility are second to none. The owner offers flexible deal structures, allowing you to customize the first-floor shell space to meet your practice's unique needs. Ideal for after-hours clinics or urgent care facilities, seize this remarkable opportunity to establish your practice in a thriving community. Contact us today to explore leasing options and make your mark in healthcare!
PROPERTY FACTS
Presented by

Horizon Medical Center | 6601 W University Dr
Hmm, there seems to have been an error sending your message. Please try again.
Thanks! Your message was sent.


