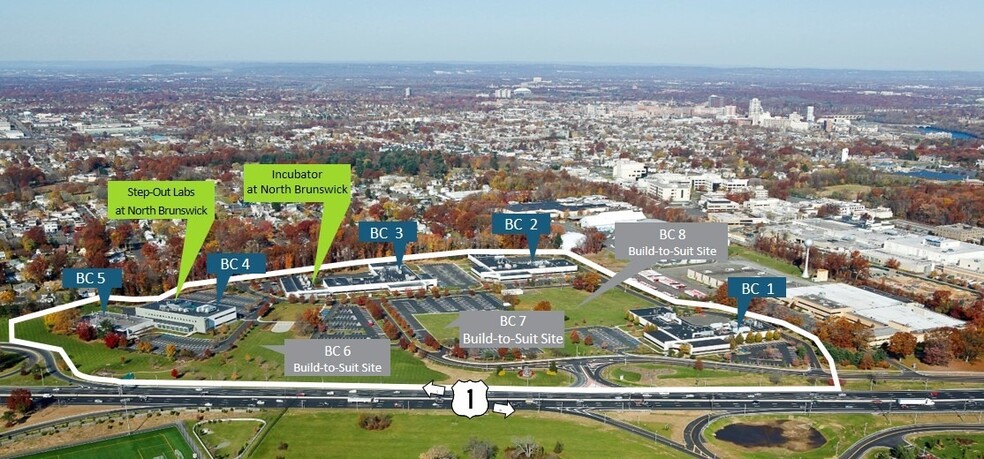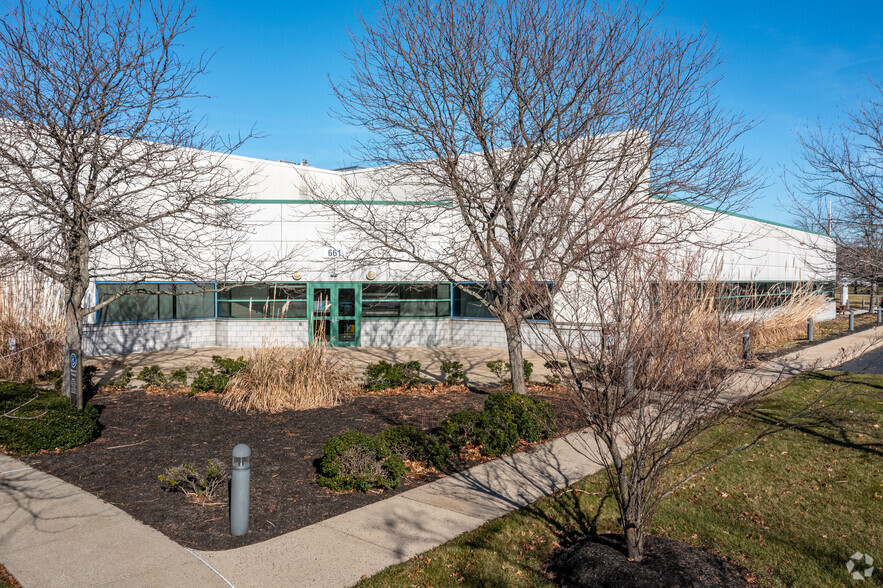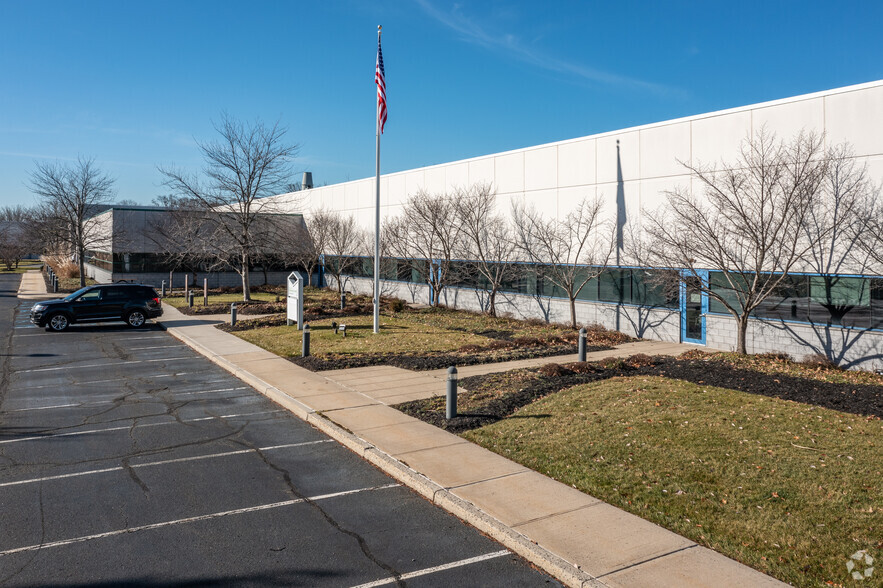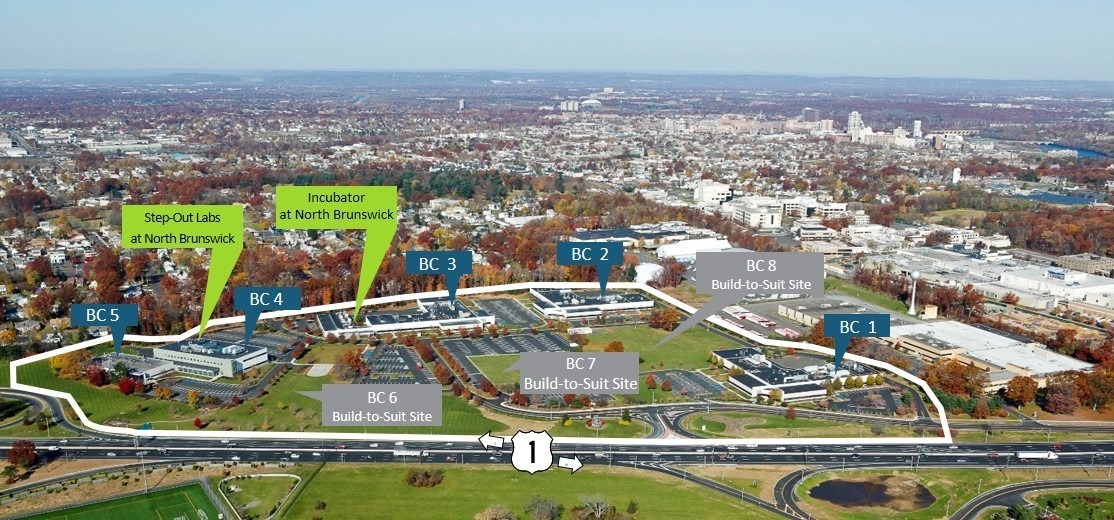
This feature is unavailable at the moment.
We apologize, but the feature you are trying to access is currently unavailable. We are aware of this issue and our team is working hard to resolve the matter.
Please check back in a few minutes. We apologize for the inconvenience.
- LoopNet Team
thank you

Your email has been sent!
NJ Bioscience Center at North Brunswick North Brunswick, NJ 08902
4,000 - 401,113 SF of Space Available



Park Highlights
- Building under renovation - new roof, windows, facade, curtain wall, and entrance - 4Q 2023 completion
PARK FACTS
| Total Space Available | 401,113 SF | Park Type | Industrial Park |
| Max. Contiguous | 180,000 SF |
| Total Space Available | 401,113 SF |
| Max. Contiguous | 180,000 SF |
| Park Type | Industrial Park |
all available spaces(9)
Display Rental Rate as
- Space
- Size
- Term
- Rental Rate
- Space Use
- Condition
- Available
The 2 spaces in this building must be leased together, for a total size of 24,862 SF (Contiguous Area):
+/- 19,864 RSF one-story building with 4,998 RSF basement. Building can be expanded by approximately 10,000 rentable square feet. Building renovation completed in December 2023 – new façade, windows, front entrance & roof. Limited columns to maximize efficiency of tenant labs and to enhance tenant configuration. Bottom of roof truss is approximately 15’ from finished floor, with channels about 8” below trusses. Trusses are 5’ high. Architectural concrete (GFRC) exterior panels over masonry block base with insulating glass window system. Steel structure with roof “sized” for heavy equipment loads.
- Laboratory
- Dedicated shipping/receiving area
| Space | Size | Term | Rental Rate | Space Use | Condition | Available |
| Basement, 1st Floor | 24,862 SF | Negotiable | Upon Request Upon Request Upon Request Upon Request | Flex | Shell Space | 30 Days |
691 US Highway 1 - Basement, 1st Floor
The 2 spaces in this building must be leased together, for a total size of 24,862 SF (Contiguous Area):
- Space
- Size
- Term
- Rental Rate
- Space Use
- Condition
- Available
• 12,251 S.F. first floor lab/office space • LEED Silver certified space • 24/7 secured card accessfacility • 9’-6” lab ceiling height with pendantlighting • Fully adjustable Fisher Hamilton Max Labcasework system on 4’ modules • Overhead service/utility carriers with mobiletables • Flexible equipment areas including 120/280V • Emergency power available • Seven (7) six (6’) foot chemical fumehoods • Window wall from 2’-6” to 9’ highalong laboratories • Haworth open cubicles provided
- Partially Built-Out as Research and Development Space
- Finished Ceilings: 9’6”
- Mostly Open Floor Plan Layout
- Modifications Available.
- Modifications Available.
| Space | Size | Term | Rental Rate | Space Use | Condition | Available |
| 1st Floor | 12,251 SF | Negotiable | Upon Request Upon Request Upon Request Upon Request | Office | Partial Build-Out | September 01, 2026 |
| 2nd Floor | 4,000 SF | Negotiable | Upon Request Upon Request Upon Request Upon Request | Flex | Full Build-Out | September 01, 2026 |
685 US Highway 1 - 1st Floor
685 US Highway 1 - 2nd Floor
- Space
- Size
- Term
- Rental Rate
- Space Use
- Condition
- Available
BUILD TO SUIT - BC6, BC7 & BC8 can be modified to accommodate specific Tenant requirements. Landlord will construct R&D or biologic manufacturing building.
- Can be combined with additional space(s) for up to 180,000 SF of adjacent space
- Modifications Available.
- Laboratory
BUILD TO SUIT - BC6, BC7 & BC8 can be modified to accommodate specific Tenant requirements. Landlord will construct R&D or biologic manufacturing building.
- Can be combined with additional space(s) for up to 180,000 SF of adjacent space
- Modifications Available.
- Laboratory
| Space | Size | Term | Rental Rate | Space Use | Condition | Available |
| 1st Floor | 90,000 SF | Negotiable | Upon Request Upon Request Upon Request Upon Request | Flex | Shell Space | September 01, 2026 |
| 2nd Floor | 90,000 SF | Negotiable | Upon Request Upon Request Upon Request Upon Request | Flex | Shell Space | September 01, 2026 |
661 US Highway 1 - 1st Floor
661 US Highway 1 - 2nd Floor
- Space
- Size
- Term
- Rental Rate
- Space Use
- Condition
- Available
BUILD TO SUIT - BC6, BC7 & BC8 can be modified to accommodate specific Tenant requirements. Landlord will construct R&D or biologic manufacturing building.
- Can be combined with additional space(s) for up to 90,000 SF of adjacent space
- Modifications Available.
- Laboratory
BUILD TO SUIT - BC6, BC7 & BC8 can be modified to accommodate specific Tenant requirements. Landlord will construct R&D or biologic manufacturing building.
- Can be combined with additional space(s) for up to 90,000 SF of adjacent space
- Modifications Available.
- Laboratory
| Space | Size | Term | Rental Rate | Space Use | Condition | Available |
| 1st Floor | 45,000 SF | Negotiable | Upon Request Upon Request Upon Request Upon Request | Flex | Shell Space | September 01, 2026 |
| 2nd Floor | 45,000 SF | Negotiable | Upon Request Upon Request Upon Request Upon Request | Flex | Shell Space | September 01, 2026 |
661 US Highway 1 - 1st Floor
661 US Highway 1 - 2nd Floor
- Space
- Size
- Term
- Rental Rate
- Space Use
- Condition
- Available
BC6, BC7 & BC8 can be modified to accommodate specific Tenant requirements. Landlord will construct R&D or biologic manufacturing building.
- Can be combined with additional space(s) for up to 90,000 SF of adjacent space
- Modifications Available.
- Laboratory
BC6, BC7 & BC8 can be modified to accommodate specific Tenant requirements. Landlord will construct R&D or biologic manufacturing building.
- Can be combined with additional space(s) for up to 90,000 SF of adjacent space
- Modifications Available.
- Laboratory
| Space | Size | Term | Rental Rate | Space Use | Condition | Available |
| 1st Floor | 45,000 SF | Negotiable | Upon Request Upon Request Upon Request Upon Request | Flex | Full Build-Out | September 01, 2026 |
| 2nd Floor | 45,000 SF | Negotiable | Upon Request Upon Request Upon Request Upon Request | Flex | Full Build-Out | September 01, 2026 |
651 US Highway 1 - 1st Floor
651 US Highway 1 - 2nd Floor
691 US Highway 1 - Basement, 1st Floor
| Size |
Basement - 4,998 SF
1st Floor - 19,864 SF
|
| Term | Negotiable |
| Rental Rate | Upon Request |
| Space Use | Flex |
| Condition | Shell Space |
| Available | 30 Days |
+/- 19,864 RSF one-story building with 4,998 RSF basement. Building can be expanded by approximately 10,000 rentable square feet. Building renovation completed in December 2023 – new façade, windows, front entrance & roof. Limited columns to maximize efficiency of tenant labs and to enhance tenant configuration. Bottom of roof truss is approximately 15’ from finished floor, with channels about 8” below trusses. Trusses are 5’ high. Architectural concrete (GFRC) exterior panels over masonry block base with insulating glass window system. Steel structure with roof “sized” for heavy equipment loads.
- Laboratory
- Dedicated shipping/receiving area
685 US Highway 1 - 1st Floor
| Size | 12,251 SF |
| Term | Negotiable |
| Rental Rate | Upon Request |
| Space Use | Office |
| Condition | Partial Build-Out |
| Available | September 01, 2026 |
• 12,251 S.F. first floor lab/office space • LEED Silver certified space • 24/7 secured card accessfacility • 9’-6” lab ceiling height with pendantlighting • Fully adjustable Fisher Hamilton Max Labcasework system on 4’ modules • Overhead service/utility carriers with mobiletables • Flexible equipment areas including 120/280V • Emergency power available • Seven (7) six (6’) foot chemical fumehoods • Window wall from 2’-6” to 9’ highalong laboratories • Haworth open cubicles provided
- Partially Built-Out as Research and Development Space
- Mostly Open Floor Plan Layout
- Finished Ceilings: 9’6”
- Modifications Available.
685 US Highway 1 - 2nd Floor
| Size | 4,000 SF |
| Term | Negotiable |
| Rental Rate | Upon Request |
| Space Use | Flex |
| Condition | Full Build-Out |
| Available | September 01, 2026 |
- Modifications Available.
661 US Highway 1 - 1st Floor
| Size | 90,000 SF |
| Term | Negotiable |
| Rental Rate | Upon Request |
| Space Use | Flex |
| Condition | Shell Space |
| Available | September 01, 2026 |
BUILD TO SUIT - BC6, BC7 & BC8 can be modified to accommodate specific Tenant requirements. Landlord will construct R&D or biologic manufacturing building.
- Can be combined with additional space(s) for up to 180,000 SF of adjacent space
- Laboratory
- Modifications Available.
661 US Highway 1 - 2nd Floor
| Size | 90,000 SF |
| Term | Negotiable |
| Rental Rate | Upon Request |
| Space Use | Flex |
| Condition | Shell Space |
| Available | September 01, 2026 |
BUILD TO SUIT - BC6, BC7 & BC8 can be modified to accommodate specific Tenant requirements. Landlord will construct R&D or biologic manufacturing building.
- Can be combined with additional space(s) for up to 180,000 SF of adjacent space
- Laboratory
- Modifications Available.
661 US Highway 1 - 1st Floor
| Size | 45,000 SF |
| Term | Negotiable |
| Rental Rate | Upon Request |
| Space Use | Flex |
| Condition | Shell Space |
| Available | September 01, 2026 |
BUILD TO SUIT - BC6, BC7 & BC8 can be modified to accommodate specific Tenant requirements. Landlord will construct R&D or biologic manufacturing building.
- Can be combined with additional space(s) for up to 90,000 SF of adjacent space
- Laboratory
- Modifications Available.
661 US Highway 1 - 2nd Floor
| Size | 45,000 SF |
| Term | Negotiable |
| Rental Rate | Upon Request |
| Space Use | Flex |
| Condition | Shell Space |
| Available | September 01, 2026 |
BUILD TO SUIT - BC6, BC7 & BC8 can be modified to accommodate specific Tenant requirements. Landlord will construct R&D or biologic manufacturing building.
- Can be combined with additional space(s) for up to 90,000 SF of adjacent space
- Laboratory
- Modifications Available.
651 US Highway 1 - 1st Floor
| Size | 45,000 SF |
| Term | Negotiable |
| Rental Rate | Upon Request |
| Space Use | Flex |
| Condition | Full Build-Out |
| Available | September 01, 2026 |
BC6, BC7 & BC8 can be modified to accommodate specific Tenant requirements. Landlord will construct R&D or biologic manufacturing building.
- Can be combined with additional space(s) for up to 90,000 SF of adjacent space
- Laboratory
- Modifications Available.
651 US Highway 1 - 2nd Floor
| Size | 45,000 SF |
| Term | Negotiable |
| Rental Rate | Upon Request |
| Space Use | Flex |
| Condition | Full Build-Out |
| Available | September 01, 2026 |
BC6, BC7 & BC8 can be modified to accommodate specific Tenant requirements. Landlord will construct R&D or biologic manufacturing building.
- Can be combined with additional space(s) for up to 90,000 SF of adjacent space
- Laboratory
- Modifications Available.
Park Overview
The New Jersey Bioscience Center was developed to meet the research, manufacturing and office needs of entrepreneurial startups, to emerging research companies, large established corporations in the bioscience and pharmaceutical industries. The New Jersey Bioscience Center , a project of the NJEDA is a 50-acre, 5 building and 3 development site, research park in North Brunswick. It is the home of the Incubator and Step-Out Labs at North Brunswick, and consists of almost 300,000 S.F. of lab and office space, with over $70 million invested in facilities and improvements. Our prestigious tenants include: AIM Immunotech, Ascendia, Boehringer Ingelheim, Doehler, Genomic Prediction, miR Scientific and Rutgers University.
Presented by

NJ Bioscience Center at North Brunswick | North Brunswick, NJ 08902
Hmm, there seems to have been an error sending your message. Please try again.
Thanks! Your message was sent.







