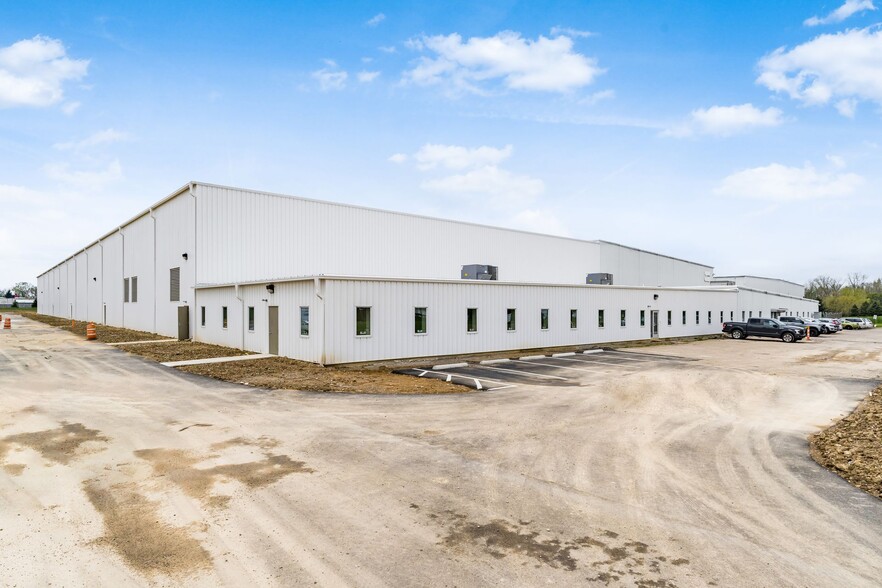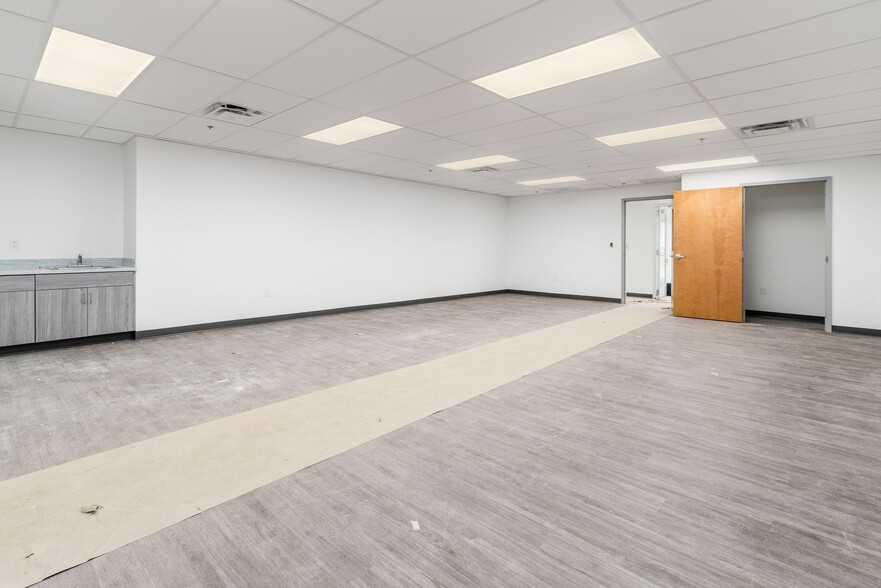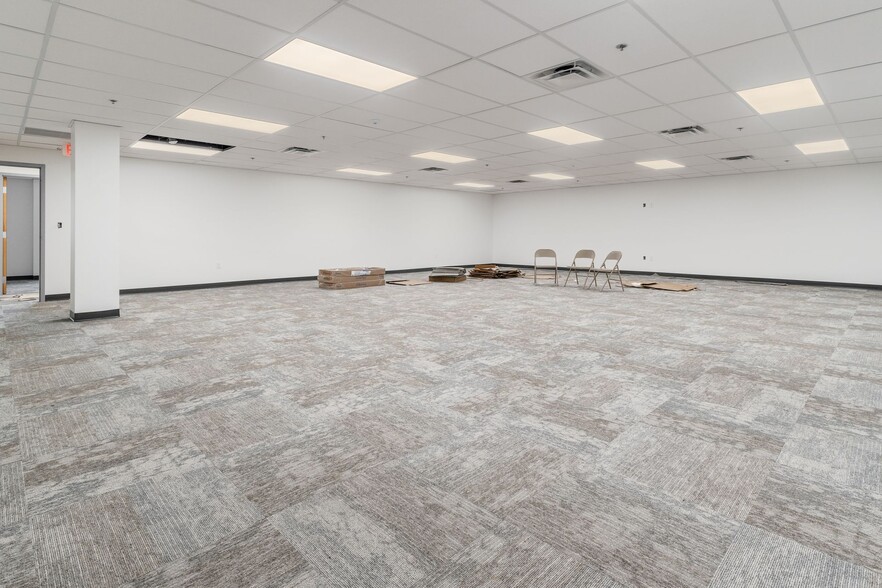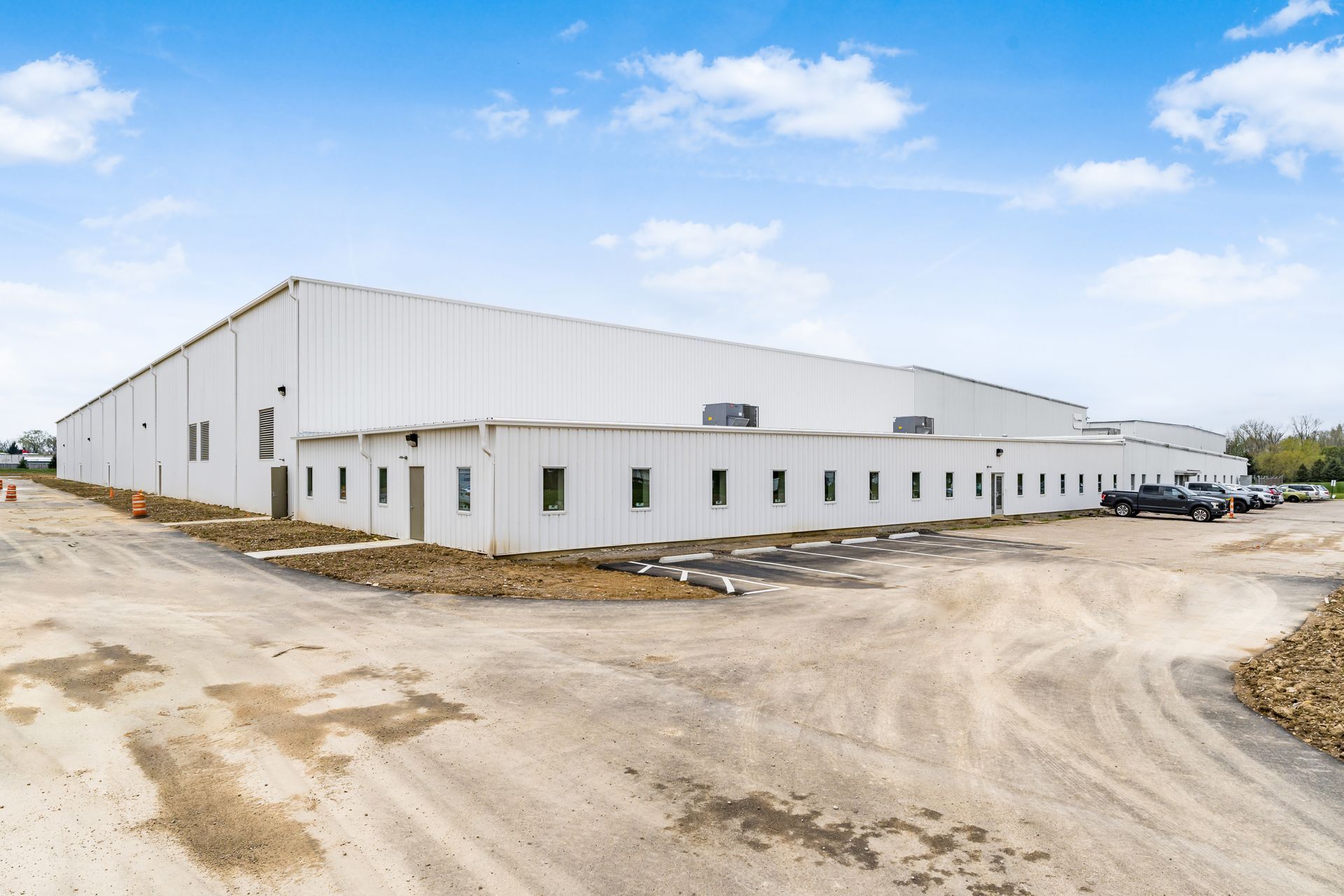
This feature is unavailable at the moment.
We apologize, but the feature you are trying to access is currently unavailable. We are aware of this issue and our team is working hard to resolve the matter.
Please check back in a few minutes. We apologize for the inconvenience.
- LoopNet Team
thank you

Your email has been sent!
6611 Broughton Ave
7,085 - 233,070 SF of Space Available in Columbus, OH 43213



Features
all available spaces(4)
Display Rental Rate as
- Space
- Size
- Term
- Rental Rate
- Space Use
- Condition
- Available
Outside storage and Truck/Trailer parking on 14 acre site. Fenced lot. 32'-34' Clear Height. Nearly clear span with only 1 row of columns: 458'X80' bays 12 + truck high docks, plus 20 van high docks. 1 drive-in door. Power at trucking spaces. Additional land for expansion or additional trailer parking. LED lighting, 1,200 AMP 480 Volt 3 Phase Power
- Lease rate does not include certain property expenses
- Lease rate does not include certain property expenses
New office space on East side near Mt. Carmel East Hospital Direct entrance from outside with no common area lobby Plenty of Parking Move-in ready, can subdivide Storage available in adjacent warehouse.
- Rate includes utilities, building services and property expenses
- Fits 21 - 67 People
New office space on East side near Mt. Carmel East Hospital Direct entrance from outside with no common area lobby Plenty of Parking Move-in ready, can subdivide Storage available in adjacent warehouse.
- Rate includes utilities, building services and property expenses
- Fits 18 - 57 People
| Space | Size | Term | Rental Rate | Space Use | Condition | Available |
| 1st Floor | 20,000-171,115 SF | 2-10 Years | Upon Request Upon Request Upon Request Upon Request Upon Request Upon Request | Industrial | Full Build-Out | 30 Days |
| 1st Floor, Ste Bldg 3 | 46,550 SF | Negotiable | Upon Request Upon Request Upon Request Upon Request Upon Request Upon Request | Office | - | Now |
| 1st Floor, Ste New Building | 8,320 SF | Negotiable | $12.95 /SF/YR $1.08 /SF/MO $139.39 /m²/YR $11.62 /m²/MO $8,979 /MO $107,744 /YR | Office | - | Now |
| 1st Floor, Ste Original Building | 7,085 SF | Negotiable | $12.95 /SF/YR $1.08 /SF/MO $139.39 /m²/YR $11.62 /m²/MO $7,646 /MO $91,751 /YR | Office | - | Now |
1st Floor
| Size |
| 20,000-171,115 SF |
| Term |
| 2-10 Years |
| Rental Rate |
| Upon Request Upon Request Upon Request Upon Request Upon Request Upon Request |
| Space Use |
| Industrial |
| Condition |
| Full Build-Out |
| Available |
| 30 Days |
1st Floor, Ste Bldg 3
| Size |
| 46,550 SF |
| Term |
| Negotiable |
| Rental Rate |
| Upon Request Upon Request Upon Request Upon Request Upon Request Upon Request |
| Space Use |
| Office |
| Condition |
| - |
| Available |
| Now |
1st Floor, Ste New Building
| Size |
| 8,320 SF |
| Term |
| Negotiable |
| Rental Rate |
| $12.95 /SF/YR $1.08 /SF/MO $139.39 /m²/YR $11.62 /m²/MO $8,979 /MO $107,744 /YR |
| Space Use |
| Office |
| Condition |
| - |
| Available |
| Now |
1st Floor, Ste Original Building
| Size |
| 7,085 SF |
| Term |
| Negotiable |
| Rental Rate |
| $12.95 /SF/YR $1.08 /SF/MO $139.39 /m²/YR $11.62 /m²/MO $7,646 /MO $91,751 /YR |
| Space Use |
| Office |
| Condition |
| - |
| Available |
| Now |
1st Floor
| Size | 20,000-171,115 SF |
| Term | 2-10 Years |
| Rental Rate | Upon Request |
| Space Use | Industrial |
| Condition | Full Build-Out |
| Available | 30 Days |
Outside storage and Truck/Trailer parking on 14 acre site. Fenced lot. 32'-34' Clear Height. Nearly clear span with only 1 row of columns: 458'X80' bays 12 + truck high docks, plus 20 van high docks. 1 drive-in door. Power at trucking spaces. Additional land for expansion or additional trailer parking. LED lighting, 1,200 AMP 480 Volt 3 Phase Power
- Lease rate does not include certain property expenses
1st Floor, Ste Bldg 3
| Size | 46,550 SF |
| Term | Negotiable |
| Rental Rate | Upon Request |
| Space Use | Office |
| Condition | - |
| Available | Now |
- Lease rate does not include certain property expenses
1st Floor, Ste New Building
| Size | 8,320 SF |
| Term | Negotiable |
| Rental Rate | $12.95 /SF/YR |
| Space Use | Office |
| Condition | - |
| Available | Now |
New office space on East side near Mt. Carmel East Hospital Direct entrance from outside with no common area lobby Plenty of Parking Move-in ready, can subdivide Storage available in adjacent warehouse.
- Rate includes utilities, building services and property expenses
- Fits 21 - 67 People
1st Floor, Ste Original Building
| Size | 7,085 SF |
| Term | Negotiable |
| Rental Rate | $12.95 /SF/YR |
| Space Use | Office |
| Condition | - |
| Available | Now |
New office space on East side near Mt. Carmel East Hospital Direct entrance from outside with no common area lobby Plenty of Parking Move-in ready, can subdivide Storage available in adjacent warehouse.
- Rate includes utilities, building services and property expenses
- Fits 18 - 57 People
Warehouse FACILITY FACTS
Presented by

6611 Broughton Ave
Hmm, there seems to have been an error sending your message. Please try again.
Thanks! Your message was sent.











