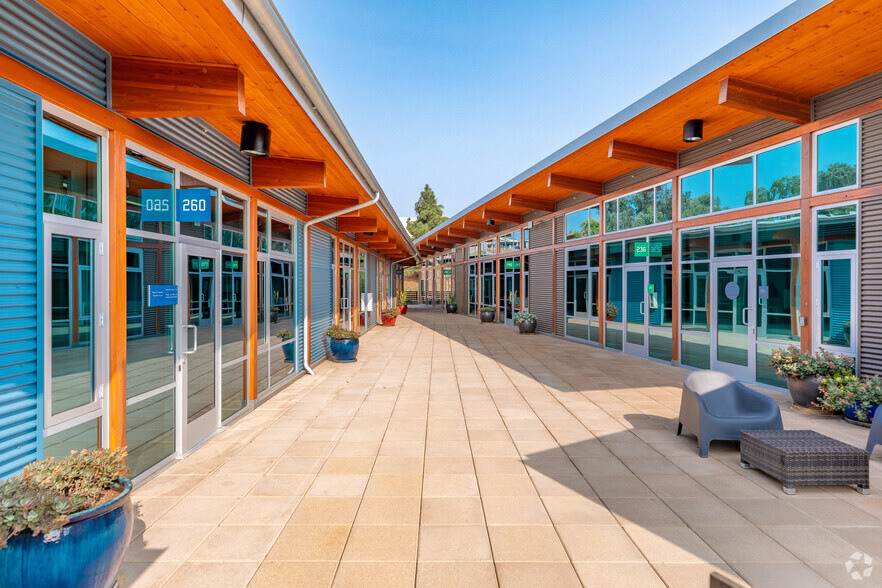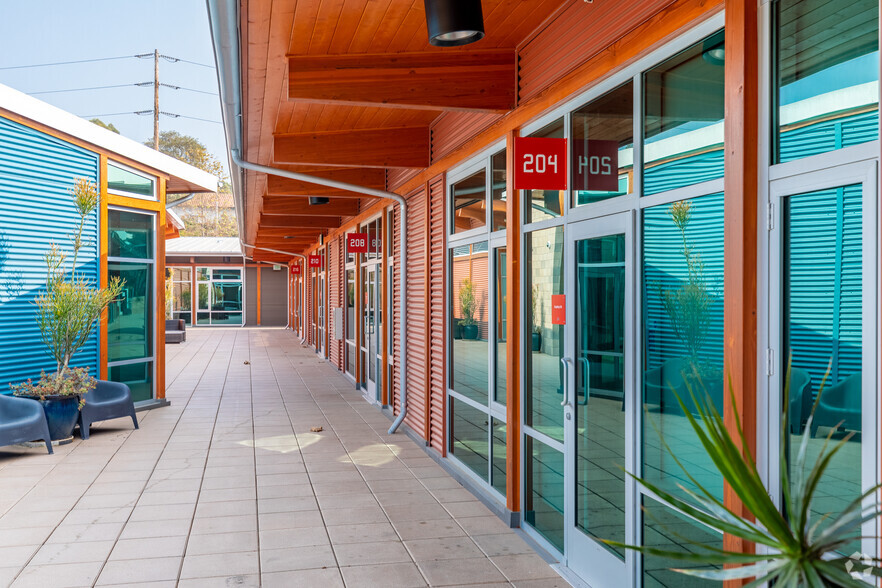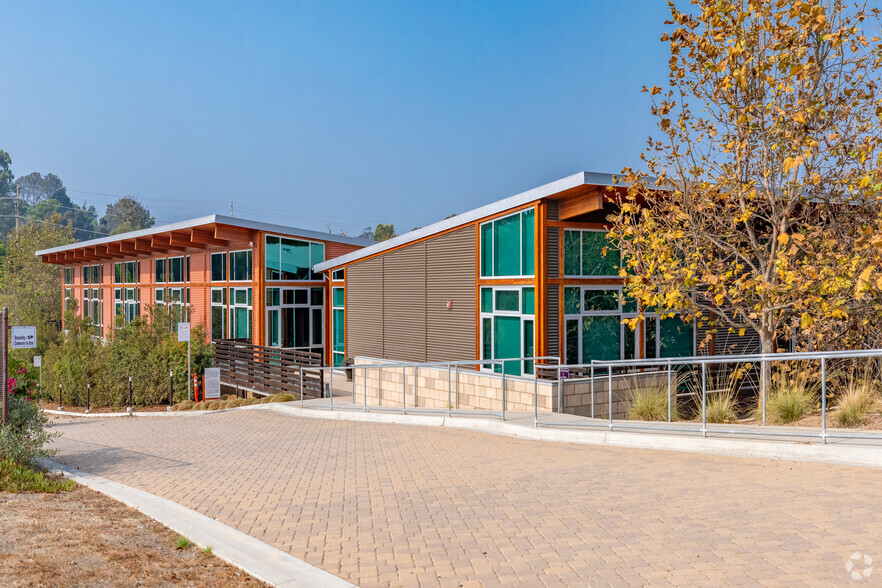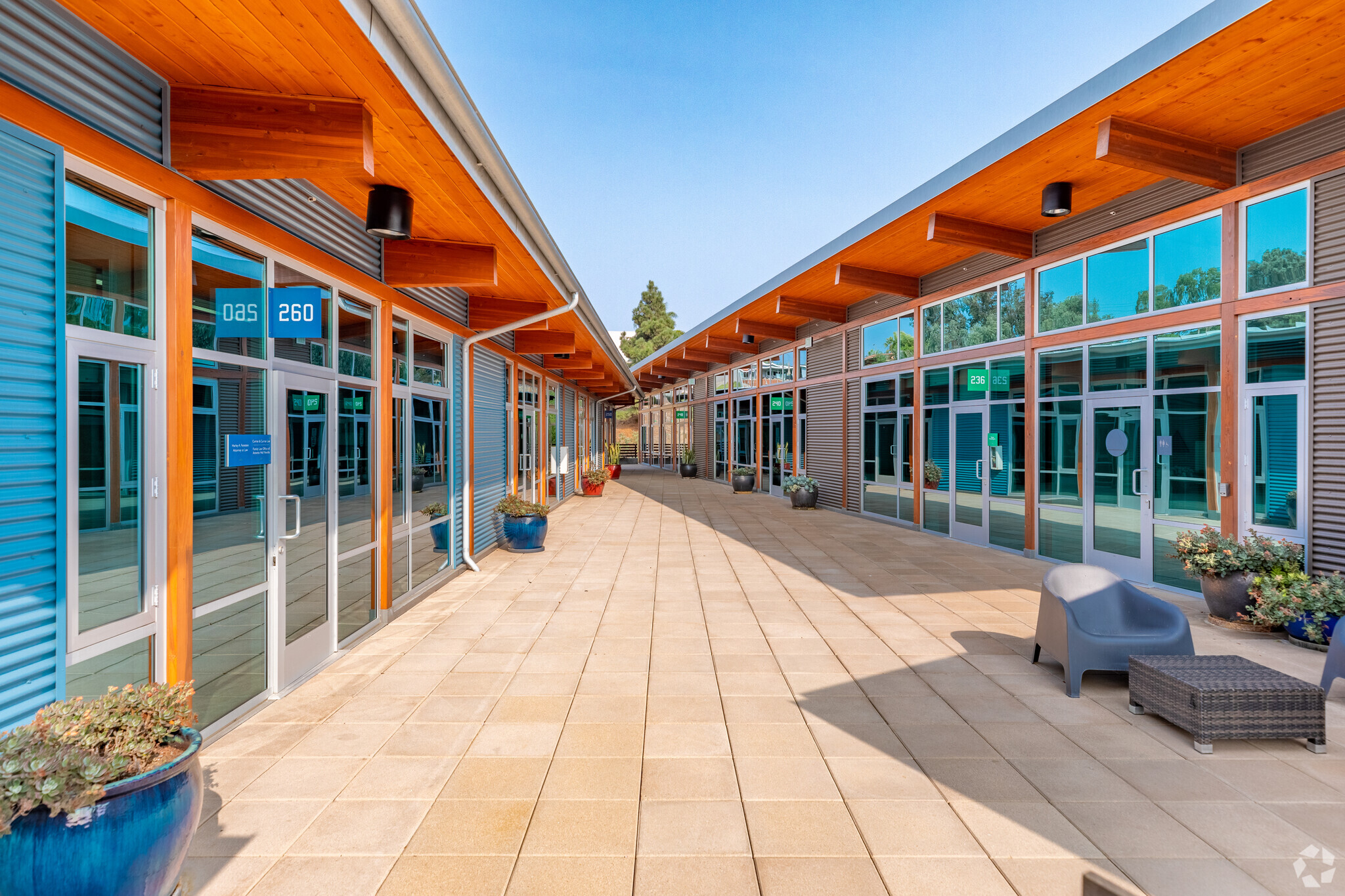
This feature is unavailable at the moment.
We apologize, but the feature you are trying to access is currently unavailable. We are aware of this issue and our team is working hard to resolve the matter.
Please check back in a few minutes. We apologize for the inconvenience.
- LoopNet Team
thank you

Your email has been sent!
Quail Garden Corporate Center 662 Encinitas Blvd
1,384 - 7,811 SF of Office Space Available in Encinitas, CA 92024



Highlights
- Extensive glass with operable windows
- Covered parking
- Innovative “Green” design
- Creative space plans with high ceilings & exposed open beams
- Shower facilities
all available spaces(4)
Display Rental Rate as
- Space
- Size
- Term
- Rental Rate
- Space Use
- Condition
- Available
- Listed lease rate plus proportional share of electrical and cleaning cost
- 3 Private Offices
- Space is in Excellent Condition
- Kitchen
- Natural Light
- Creative space
- Shower facilities
- Fully Built-Out as Standard Office
- 1 Conference Room
- Reception Area
- Exposed Ceiling
- Extensive glass with operable windows
- Covered parking
- Listed lease rate plus proportional share of electrical and cleaning cost
- Mostly Open Floor Plan Layout
- 1 Conference Room
- Reception Area
- Exposed Ceiling
- Extensive glass with operable windows
- Covered parking
- Fully Built-Out as Standard Office
- 6 Private Offices
- Space is in Excellent Condition
- Kitchen
- Natural Light
- Creative space
- Shower facilities
- Listed lease rate plus proportional share of electrical and cleaning cost
- 4 Private Offices
- Can be combined with additional space(s) for up to 2,986 SF of adjacent space
- Kitchen
- Natural Light
- Creative space
- Shower facilities
- Fully Built-Out as Standard Office
- 1 Conference Room
- Reception Area
- Exposed Ceiling
- Extensive glass with operable windows
- Covered parking
- Listed lease rate plus proportional share of electrical and cleaning cost
- 6 Private Offices
- Can be combined with additional space(s) for up to 2,986 SF of adjacent space
- Kitchen
- Exposed Ceiling
- Extensive glass with operable windows
- Covered parking
- Fully Built-Out as Standard Office
- 1 Conference Room
- Reception Area
- Print/Copy Room
- Natural Light
- Creative space
- Shower facilities
| Space | Size | Term | Rental Rate | Space Use | Condition | Available |
| 2nd Floor, Ste 216 | 1,922 SF | Negotiable | $51.00 /SF/YR $4.25 /SF/MO $98,022 /YR $8,169 /MO | Office | Full Build-Out | Now |
| 2nd Floor, Ste 230 | 2,903 SF | Negotiable | $51.00 /SF/YR $4.25 /SF/MO $148,053 /YR $12,338 /MO | Office | Full Build-Out | Now |
| 2nd Floor, Ste 240 | 1,384 SF | Negotiable | $51.00 /SF/YR $4.25 /SF/MO $70,584 /YR $5,882 /MO | Office | Full Build-Out | Now |
| 2nd Floor, Ste 248 | 1,602 SF | Negotiable | $51.00 /SF/YR $4.25 /SF/MO $81,702 /YR $6,809 /MO | Office | Full Build-Out | Now |
2nd Floor, Ste 216
| Size |
| 1,922 SF |
| Term |
| Negotiable |
| Rental Rate |
| $51.00 /SF/YR $4.25 /SF/MO $98,022 /YR $8,169 /MO |
| Space Use |
| Office |
| Condition |
| Full Build-Out |
| Available |
| Now |
2nd Floor, Ste 230
| Size |
| 2,903 SF |
| Term |
| Negotiable |
| Rental Rate |
| $51.00 /SF/YR $4.25 /SF/MO $148,053 /YR $12,338 /MO |
| Space Use |
| Office |
| Condition |
| Full Build-Out |
| Available |
| Now |
2nd Floor, Ste 240
| Size |
| 1,384 SF |
| Term |
| Negotiable |
| Rental Rate |
| $51.00 /SF/YR $4.25 /SF/MO $70,584 /YR $5,882 /MO |
| Space Use |
| Office |
| Condition |
| Full Build-Out |
| Available |
| Now |
2nd Floor, Ste 248
| Size |
| 1,602 SF |
| Term |
| Negotiable |
| Rental Rate |
| $51.00 /SF/YR $4.25 /SF/MO $81,702 /YR $6,809 /MO |
| Space Use |
| Office |
| Condition |
| Full Build-Out |
| Available |
| Now |
2nd Floor, Ste 216
| Size | 1,922 SF |
| Term | Negotiable |
| Rental Rate | $51.00 /SF/YR |
| Space Use | Office |
| Condition | Full Build-Out |
| Available | Now |
- Listed lease rate plus proportional share of electrical and cleaning cost
- Fully Built-Out as Standard Office
- 3 Private Offices
- 1 Conference Room
- Space is in Excellent Condition
- Reception Area
- Kitchen
- Exposed Ceiling
- Natural Light
- Extensive glass with operable windows
- Creative space
- Covered parking
- Shower facilities
2nd Floor, Ste 230
| Size | 2,903 SF |
| Term | Negotiable |
| Rental Rate | $51.00 /SF/YR |
| Space Use | Office |
| Condition | Full Build-Out |
| Available | Now |
- Listed lease rate plus proportional share of electrical and cleaning cost
- Fully Built-Out as Standard Office
- Mostly Open Floor Plan Layout
- 6 Private Offices
- 1 Conference Room
- Space is in Excellent Condition
- Reception Area
- Kitchen
- Exposed Ceiling
- Natural Light
- Extensive glass with operable windows
- Creative space
- Covered parking
- Shower facilities
2nd Floor, Ste 240
| Size | 1,384 SF |
| Term | Negotiable |
| Rental Rate | $51.00 /SF/YR |
| Space Use | Office |
| Condition | Full Build-Out |
| Available | Now |
- Listed lease rate plus proportional share of electrical and cleaning cost
- Fully Built-Out as Standard Office
- 4 Private Offices
- 1 Conference Room
- Can be combined with additional space(s) for up to 2,986 SF of adjacent space
- Reception Area
- Kitchen
- Exposed Ceiling
- Natural Light
- Extensive glass with operable windows
- Creative space
- Covered parking
- Shower facilities
2nd Floor, Ste 248
| Size | 1,602 SF |
| Term | Negotiable |
| Rental Rate | $51.00 /SF/YR |
| Space Use | Office |
| Condition | Full Build-Out |
| Available | Now |
- Listed lease rate plus proportional share of electrical and cleaning cost
- Fully Built-Out as Standard Office
- 6 Private Offices
- 1 Conference Room
- Can be combined with additional space(s) for up to 2,986 SF of adjacent space
- Reception Area
- Kitchen
- Print/Copy Room
- Exposed Ceiling
- Natural Light
- Extensive glass with operable windows
- Creative space
- Covered parking
- Shower facilities
Property Overview
Located on the north side of Encinitas Boulevard, near the intersection of Quail Gardens Drive. The project is a single story wood frame construction, built upon an elevated concrete terrace over parking. The building encompasses approximately 33,917 square feet with parking on site for 123 vehicles. The development implements sustainable design strategies including natural day-lighting & ventilation, energy efficient lighting & mechanical systems, rainwater collection and recycled material use. Architecturally, the building has a contemporary expression, with simple roof forms, abundant windows, sensitive landscaping and a scale responsive to its neighborhood context.
- Bus Line
PROPERTY FACTS
Presented by

Quail Garden Corporate Center | 662 Encinitas Blvd
Hmm, there seems to have been an error sending your message. Please try again.
Thanks! Your message was sent.











