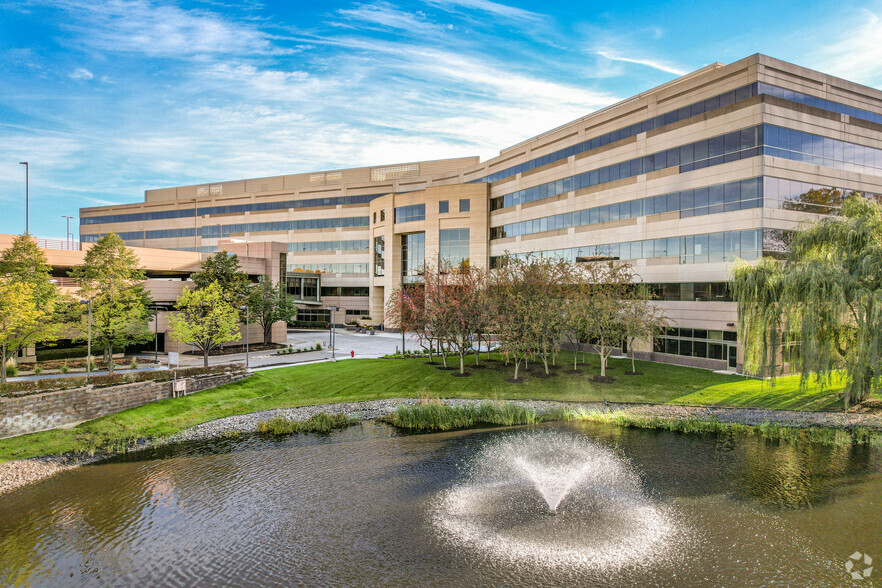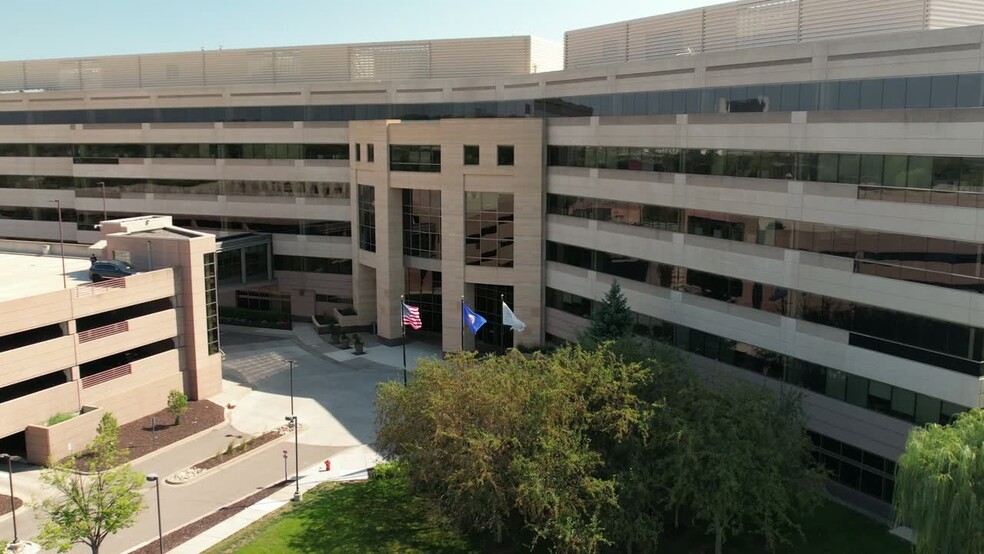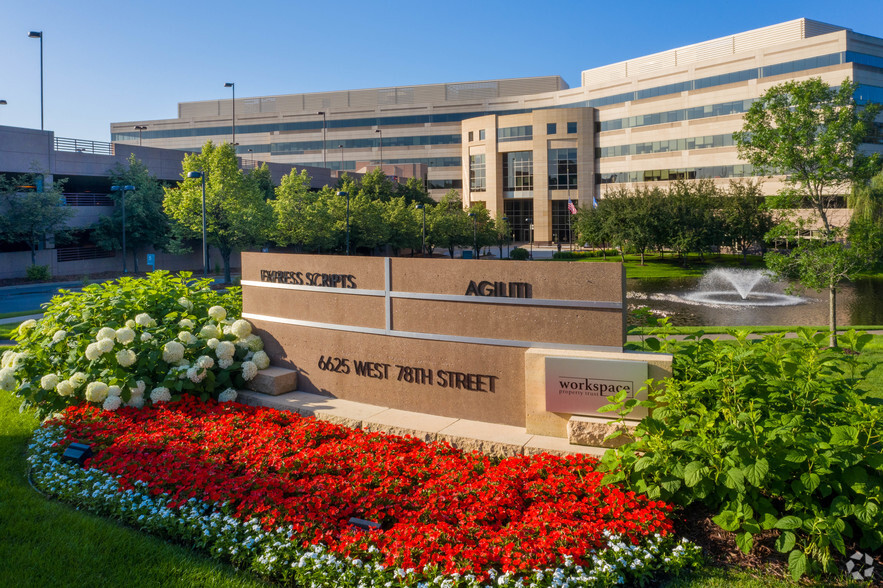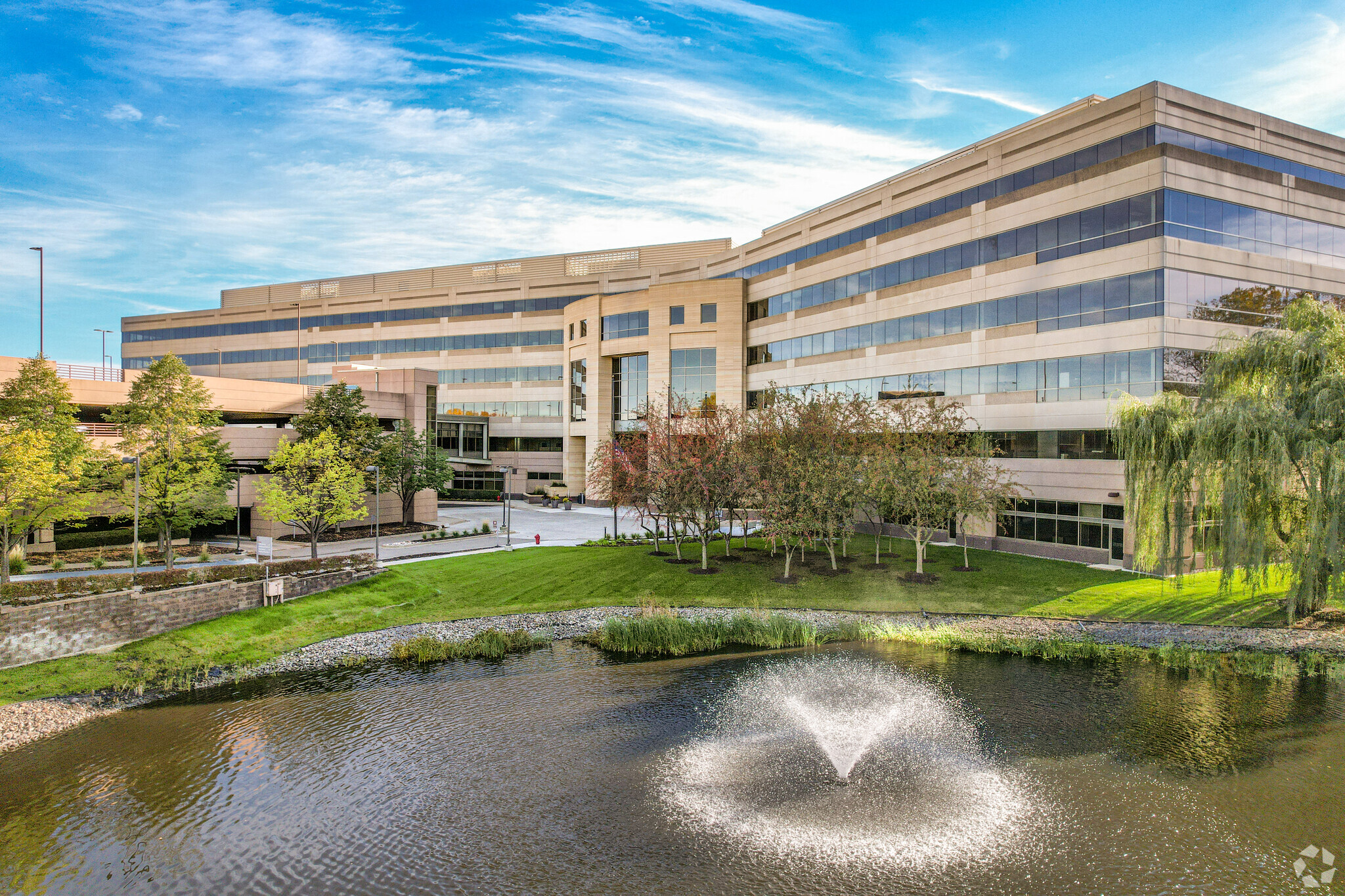
This feature is unavailable at the moment.
We apologize, but the feature you are trying to access is currently unavailable. We are aware of this issue and our team is working hard to resolve the matter.
Please check back in a few minutes. We apologize for the inconvenience.
- LoopNet Team
thank you

Your email has been sent!
6625 W 78th St
5,692 - 87,634 SF of 4-Star Office Space Available in Minneapolis, MN 55439



Highlights
- One Liberty Corporate Center at 6625 W 78th Street offers turnkey office space complemented by a breathtaking atrium with seamless accessibility.
- Amenities include a 24-hour lounge, training room, fitness center with a locker room and private showers, and on-site 38 Degrees Café.
- Nearby entertainment options like Office Golf provide tenants at One Liberty Corporate Center with an enjoyable local blend of work and leisure.
- 6625 W 78th Street is an Energy Star-awarded building recently refreshed with new carpeting, lighting, and common areas for today's workforce.
- Accessibility is key with an attached parking ramp, while commuting is a breeze with seamless connectivity to Interstate 494 and US Hwy 169.
- Seize the opportunity to move the business into an amenity-rich office facility with incredible site access and connectivity to Downtown Minneapolis.
all available spaces(5)
Display Rental Rate as
- Space
- Size
- Term
- Rental Rate
- Space Use
- Condition
- Available
Suite 160 at One Liberty Corporate Center offers 8,255 square feet of office space, fully built out as a standard office with six private offices and a conference room.
- Lease rate does not include utilities, property expenses or building services
- Fits 21 - 67 People
- 1 Conference Room
- Natural Light
- Full-service Cafe
- Beautiful appointed lobby with casual meeting area
- Fully Built-Out as Standard Office
- 6 Private Offices
- Central Air and Heating
- Smoke Detector
- Nearby walking trails.
- Access to a workout room with private showers.
Suite 200 at One Liberty Corporate Center offers 5,692 square feet of office space, fully built out as a standard office with two private offices and a conference room.
- Lease rate does not include utilities, property expenses or building services
- Mostly Open Floor Plan Layout
- 2 Private Offices
- Central Air and Heating
- Smoke Detector
- Nearby walking trails.
- Access to a workout room with private showers.
- Fully Built-Out as Standard Office
- Fits 15 - 46 People
- 1 Conference Room
- Natural Light
- Full-service Cafe
- Beautiful appointed lobby with casual meeting area
Suite 210 at One Liberty Corporate Center offers 6,483 square feet of office space, fully built out as a standard office with two private offices and a conference room.
- Lease rate does not include utilities, property expenses or building services
- Mostly Open Floor Plan Layout
- Central Air and Heating
- Smoke Detector
- Nearby walking trails.
- Access to a workout room with private showers.
- Fully Built-Out as Standard Office
- Fits 17 - 52 People
- Natural Light
- Full-service Cafe
- Beautiful appointed lobby with casual meeting area
Suites 230 & 250 at One Liberty Corporate Center offer 9,875 square feet of office space, fully built out as a standard office with a mostly open-plan configuration.
- Lease rate does not include utilities, property expenses or building services
- Mostly Open Floor Plan Layout
- Central Air and Heating
- Smoke Detector
- Nearby walking trails.
- Access to a workout room with private showers.
- Fully Built-Out as Standard Office
- Fits 25 - 79 People
- Natural Light
- Full-service Cafe
- Beautiful appointed lobby with casual meeting area
Suite 300 at One Liberty Corporate Center offers 57,329 square feet of full-floor office space, built out as a standard office with perimeter open areas and interior private offices.
- Lease rate does not include utilities, property expenses or building services
- Mostly Open Floor Plan Layout
- Finished Ceilings: 10’
- Natural Light
- Full-service Cafe
- Beautiful appointed lobby with casual meeting area
- Fully Built-Out as Standard Office
- Fits 144 - 459 People
- Central Air and Heating
- Smoke Detector
- Nearby walking trails.
- Access to a workout room with private showers.
| Space | Size | Term | Rental Rate | Space Use | Condition | Available |
| 1st Floor, Ste 160 | 8,255 SF | 1-10 Years | $18.00 /SF/YR $1.50 /SF/MO $148,590 /YR $12,383 /MO | Office | Full Build-Out | Now |
| 2nd Floor, Ste 200 | 5,692 SF | 1-10 Years | $18.00 /SF/YR $1.50 /SF/MO $102,456 /YR $8,538 /MO | Office | Full Build-Out | Now |
| 2nd Floor, Ste 210 | 6,483 SF | 1-10 Years | $18.00 /SF/YR $1.50 /SF/MO $116,694 /YR $9,725 /MO | Office | Full Build-Out | Now |
| 2nd Floor, Ste 230 & 250 | 9,875 SF | 1-10 Years | $18.00 /SF/YR $1.50 /SF/MO $177,750 /YR $14,813 /MO | Office | Full Build-Out | Now |
| 3rd Floor, Ste 300 | 57,329 SF | 1-10 Years | $18.00 /SF/YR $1.50 /SF/MO $1,031,922 /YR $85,994 /MO | Office | Full Build-Out | Now |
1st Floor, Ste 160
| Size |
| 8,255 SF |
| Term |
| 1-10 Years |
| Rental Rate |
| $18.00 /SF/YR $1.50 /SF/MO $148,590 /YR $12,383 /MO |
| Space Use |
| Office |
| Condition |
| Full Build-Out |
| Available |
| Now |
2nd Floor, Ste 200
| Size |
| 5,692 SF |
| Term |
| 1-10 Years |
| Rental Rate |
| $18.00 /SF/YR $1.50 /SF/MO $102,456 /YR $8,538 /MO |
| Space Use |
| Office |
| Condition |
| Full Build-Out |
| Available |
| Now |
2nd Floor, Ste 210
| Size |
| 6,483 SF |
| Term |
| 1-10 Years |
| Rental Rate |
| $18.00 /SF/YR $1.50 /SF/MO $116,694 /YR $9,725 /MO |
| Space Use |
| Office |
| Condition |
| Full Build-Out |
| Available |
| Now |
2nd Floor, Ste 230 & 250
| Size |
| 9,875 SF |
| Term |
| 1-10 Years |
| Rental Rate |
| $18.00 /SF/YR $1.50 /SF/MO $177,750 /YR $14,813 /MO |
| Space Use |
| Office |
| Condition |
| Full Build-Out |
| Available |
| Now |
3rd Floor, Ste 300
| Size |
| 57,329 SF |
| Term |
| 1-10 Years |
| Rental Rate |
| $18.00 /SF/YR $1.50 /SF/MO $1,031,922 /YR $85,994 /MO |
| Space Use |
| Office |
| Condition |
| Full Build-Out |
| Available |
| Now |
1st Floor, Ste 160
| Size | 8,255 SF |
| Term | 1-10 Years |
| Rental Rate | $18.00 /SF/YR |
| Space Use | Office |
| Condition | Full Build-Out |
| Available | Now |
Suite 160 at One Liberty Corporate Center offers 8,255 square feet of office space, fully built out as a standard office with six private offices and a conference room.
- Lease rate does not include utilities, property expenses or building services
- Fully Built-Out as Standard Office
- Fits 21 - 67 People
- 6 Private Offices
- 1 Conference Room
- Central Air and Heating
- Natural Light
- Smoke Detector
- Full-service Cafe
- Nearby walking trails.
- Beautiful appointed lobby with casual meeting area
- Access to a workout room with private showers.
2nd Floor, Ste 200
| Size | 5,692 SF |
| Term | 1-10 Years |
| Rental Rate | $18.00 /SF/YR |
| Space Use | Office |
| Condition | Full Build-Out |
| Available | Now |
Suite 200 at One Liberty Corporate Center offers 5,692 square feet of office space, fully built out as a standard office with two private offices and a conference room.
- Lease rate does not include utilities, property expenses or building services
- Fully Built-Out as Standard Office
- Mostly Open Floor Plan Layout
- Fits 15 - 46 People
- 2 Private Offices
- 1 Conference Room
- Central Air and Heating
- Natural Light
- Smoke Detector
- Full-service Cafe
- Nearby walking trails.
- Beautiful appointed lobby with casual meeting area
- Access to a workout room with private showers.
2nd Floor, Ste 210
| Size | 6,483 SF |
| Term | 1-10 Years |
| Rental Rate | $18.00 /SF/YR |
| Space Use | Office |
| Condition | Full Build-Out |
| Available | Now |
Suite 210 at One Liberty Corporate Center offers 6,483 square feet of office space, fully built out as a standard office with two private offices and a conference room.
- Lease rate does not include utilities, property expenses or building services
- Fully Built-Out as Standard Office
- Mostly Open Floor Plan Layout
- Fits 17 - 52 People
- Central Air and Heating
- Natural Light
- Smoke Detector
- Full-service Cafe
- Nearby walking trails.
- Beautiful appointed lobby with casual meeting area
- Access to a workout room with private showers.
2nd Floor, Ste 230 & 250
| Size | 9,875 SF |
| Term | 1-10 Years |
| Rental Rate | $18.00 /SF/YR |
| Space Use | Office |
| Condition | Full Build-Out |
| Available | Now |
Suites 230 & 250 at One Liberty Corporate Center offer 9,875 square feet of office space, fully built out as a standard office with a mostly open-plan configuration.
- Lease rate does not include utilities, property expenses or building services
- Fully Built-Out as Standard Office
- Mostly Open Floor Plan Layout
- Fits 25 - 79 People
- Central Air and Heating
- Natural Light
- Smoke Detector
- Full-service Cafe
- Nearby walking trails.
- Beautiful appointed lobby with casual meeting area
- Access to a workout room with private showers.
3rd Floor, Ste 300
| Size | 57,329 SF |
| Term | 1-10 Years |
| Rental Rate | $18.00 /SF/YR |
| Space Use | Office |
| Condition | Full Build-Out |
| Available | Now |
Suite 300 at One Liberty Corporate Center offers 57,329 square feet of full-floor office space, built out as a standard office with perimeter open areas and interior private offices.
- Lease rate does not include utilities, property expenses or building services
- Fully Built-Out as Standard Office
- Mostly Open Floor Plan Layout
- Fits 144 - 459 People
- Finished Ceilings: 10’
- Central Air and Heating
- Natural Light
- Smoke Detector
- Full-service Cafe
- Nearby walking trails.
- Beautiful appointed lobby with casual meeting area
- Access to a workout room with private showers.
Property Overview
Discover One Liberty Corporate Center, the epitome of a high-end work environment at 6625 W 78th Street in Minneapolis. Ideal for a regional headquarters and offering a variety of on-site and nearby amenities, the Energy Star-awarded building welcomes all with a breathtaking six-story atrium complemented by an awe-inspiring skylight. This newly renovated property boasts freshly installed carpeting, lighting, and wall coverings, ensuring a modern and inviting atmosphere. Tenants enjoy the 24-hour lounge, training room, and fitness center with a locker room and private showers. The convenience of 38 Degrees Cafe, a fully operational cafeteria and catering restaurant, provides occupants space to relax and have a bite. As the area evolves, management responds by installing bike storage, recognizing the growing demand for intermodal accessibility. Adding to its allure, 90% of the office parking is within an adjacent parking garage, boasting direct skyway access to the building. Move-in ready suites offer collaborative and private spaces with various office configurations and size options. The option for building signage entices larger users seeking brand establishment in the Twin Cities. Visibility is ensured with prominent signage, complemented by the property's convenient access to Interstate 494 and Highway 169, facilitating seamless commuting throughout the Twin Cities Metro. Enjoy the convenience of nearby entertainment options, including executive housing in Edina, nearby walking trails, and retail destinations such as Louis Vuitton, Crate & Barrel, Target, Tiffany & Co., and Warby Parker. Braemar Golf Course, a prestigious 18-hole course boasting rolling hills and scenic lakes, is just a five-minute drive away for golf enthusiasts. Adjacent to the property lies the brand-new Office Golf, an entertainment venue where work seamlessly blends with leisure in a golf-centric setting, offering tenants a unique recreational experience just down the road.
- Atrium
- Bus Line
- Fireplace
- Fitness Center
- Food Service
- Skyway
- Shower Facilities
- Wi-Fi
PROPERTY FACTS
Presented by

6625 W 78th St
Hmm, there seems to have been an error sending your message. Please try again.
Thanks! Your message was sent.















