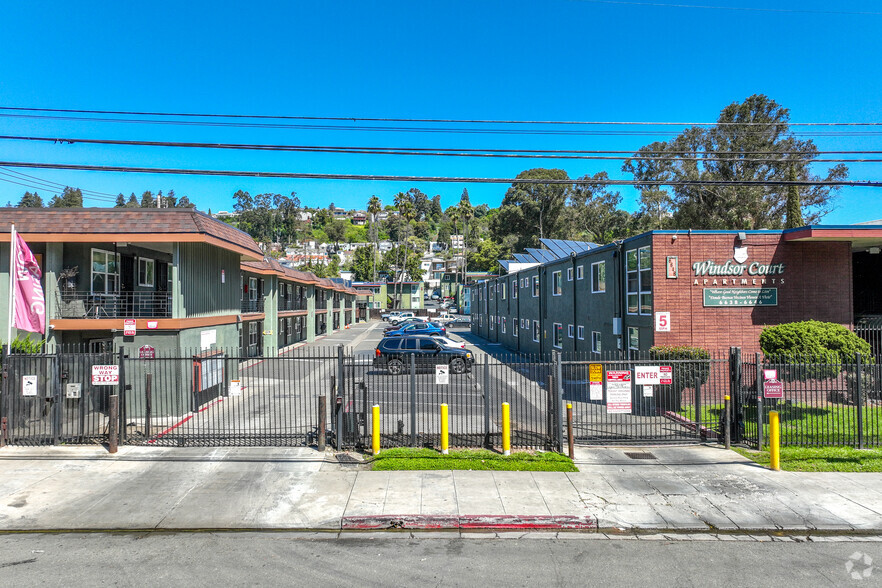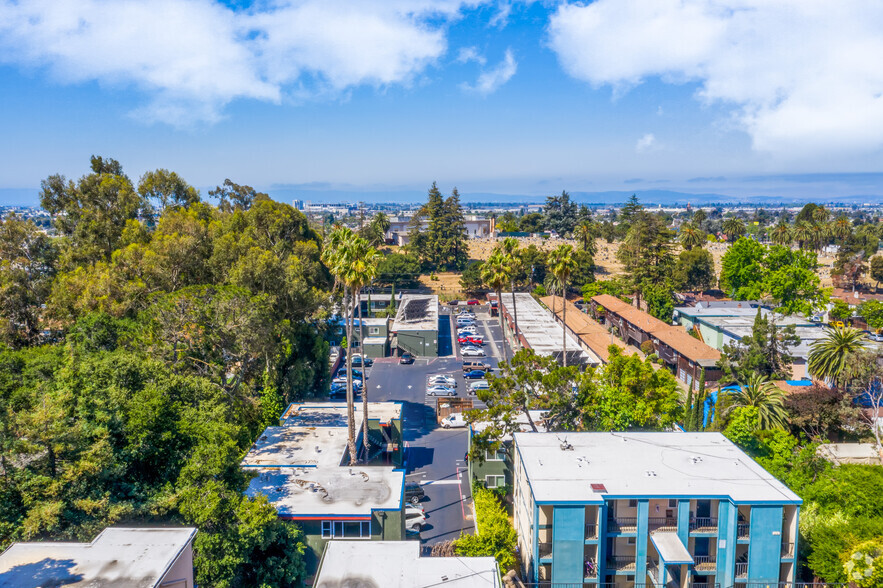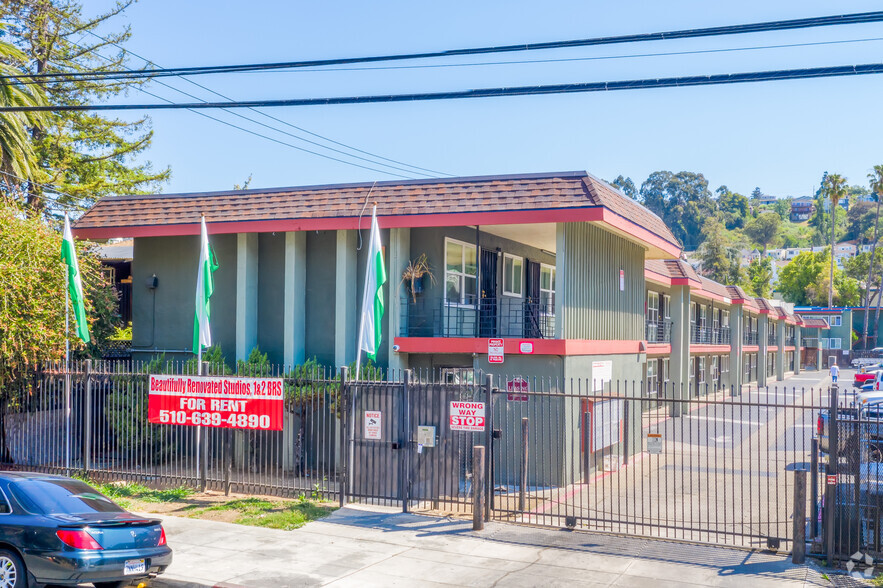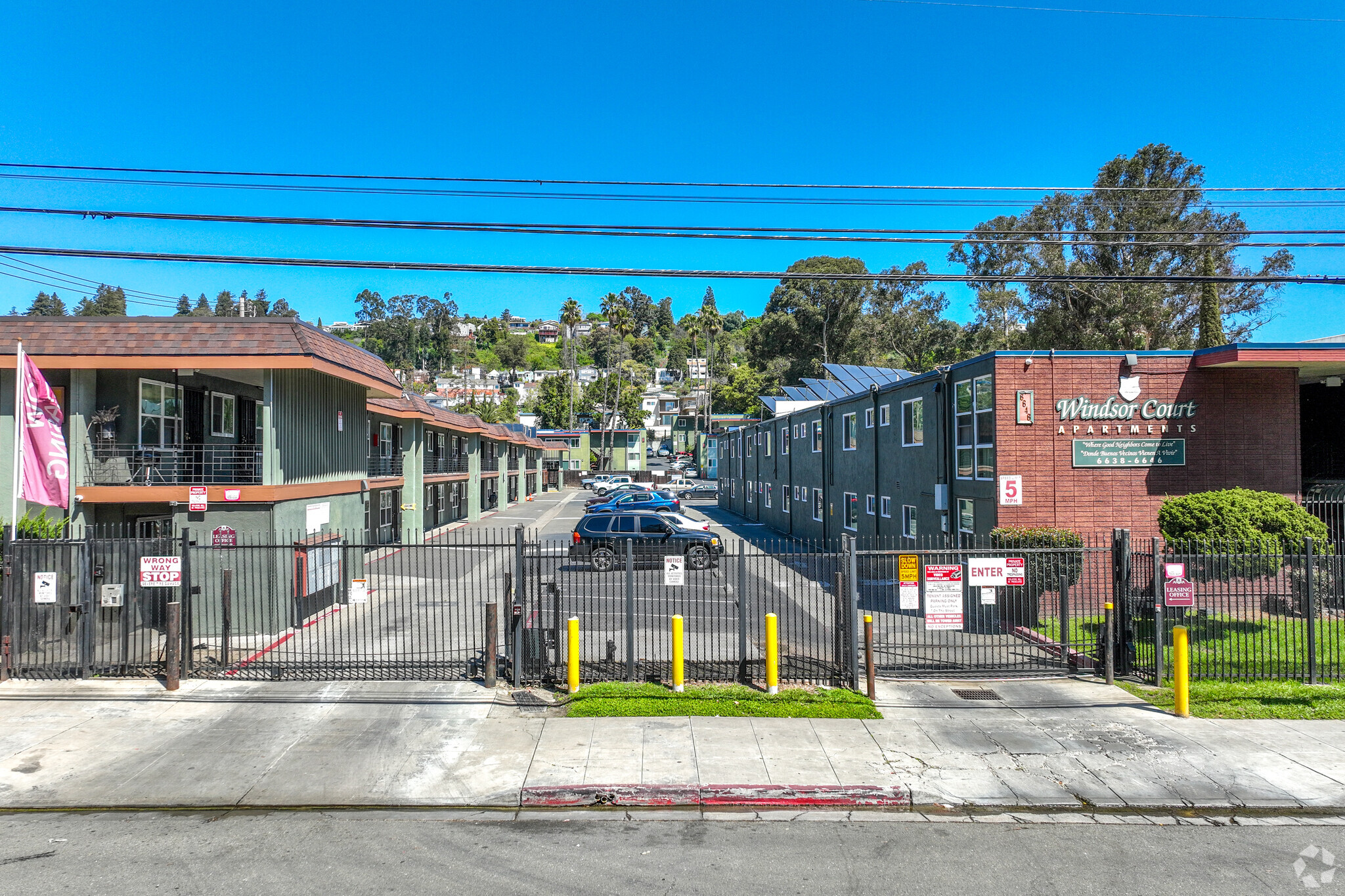
Windsor Court Apartments | 6638-6646 MacArthur Blvd
This feature is unavailable at the moment.
We apologize, but the feature you are trying to access is currently unavailable. We are aware of this issue and our team is working hard to resolve the matter.
Please check back in a few minutes. We apologize for the inconvenience.
- LoopNet Team
thank you

Your email has been sent!
Windsor Court Apartments 6638-6646 MacArthur Blvd
81 Unit Apartment Building $15,995,000 ($197,469/Unit) 7.70% Cap Rate Oakland, CA 94605



Executive Summary
Building Description: This building is 53,000 square feet and sits on a 91,000 square foot lot. This very nostalgic 3 story property is located at 6638-6646 MacArthur Blvd in Oakland California. The 81-unit apartment complex near Mills College is on 2 separate parcels and features 55 one-bedroom apartments, 23 two-bedroom apartments, 2 three bedroom apartments and 1 four-bedroom apt. Approximately 126 parking spaces, manager’s office, 3 laundry rooms, automatic auto security gate and surveillance cameras. The apartments have a master water meter, individual gas and electric meters. The construction of the building is stucco over wood. There remains 34% upside in the existing rents for new ownership to take advantage of. Most of the apartments have been remodeled in the last 4 years. The property was built in 1958 and 1966 in a contemporary style. The parking lot has been recently resurfaced, and all of the windows have been replaced. All buildings have a brand new GAF roof with a lifetime warranty against any roof leaks or repairs. With 34% upside in rents, this building allows the next owner to increase returns and leverage investment in the hot Oakland market. The subject has a
total of four multi-story apartment buildings. The buildings are a wood-frame construction and are located on a concrete slab foundation. 6638 MacArthur contains 28 units, 6640 MacArthur contains eight units, 6644 MacArthur contains eight units, and 6646 MacArthur has 37 units. Each building has a stucco exterior with a new tar and gravel roof.
The subject has a great unit mix with 55 one-bedroom/ one-bathroom units, 18, two-bedroom/ one-bathroom units, 4 two-bedroom/ two-bathroom units, 2 three-bedroom/ two bathroom units, 1 four-bedroom/ two-bathroom unit, and 1 one-bedroom/ 1.5-bathroom unit. The subject has approximately 53,000 square feet of gross building area, resulting in an average unit size of approximately 654 square feet. The subject also has 3 laundry rooms with coin-operated washing machines and dryers, generating substantial monthly income. Most units have either carpet, tile or wood floors, incandescent and fluorescent lighting and individual wall heaters are located within each apartment unit. The subject’s kitchens are equipped with electric ranges and refrigerators. The kitchens also have tile counter tops or granite counter tops and wood cabinetry. The sinks have garbage disposals installed in each one. The subject’s bathrooms are equipped with a sink, toilet, and a combination shower/bath. The bathrooms have tile flooring and tile wainscoting. The subject buildings were constructed in 1958 and 1966 they have been maintained and in great condition
total of four multi-story apartment buildings. The buildings are a wood-frame construction and are located on a concrete slab foundation. 6638 MacArthur contains 28 units, 6640 MacArthur contains eight units, 6644 MacArthur contains eight units, and 6646 MacArthur has 37 units. Each building has a stucco exterior with a new tar and gravel roof.
The subject has a great unit mix with 55 one-bedroom/ one-bathroom units, 18, two-bedroom/ one-bathroom units, 4 two-bedroom/ two-bathroom units, 2 three-bedroom/ two bathroom units, 1 four-bedroom/ two-bathroom unit, and 1 one-bedroom/ 1.5-bathroom unit. The subject has approximately 53,000 square feet of gross building area, resulting in an average unit size of approximately 654 square feet. The subject also has 3 laundry rooms with coin-operated washing machines and dryers, generating substantial monthly income. Most units have either carpet, tile or wood floors, incandescent and fluorescent lighting and individual wall heaters are located within each apartment unit. The subject’s kitchens are equipped with electric ranges and refrigerators. The kitchens also have tile counter tops or granite counter tops and wood cabinetry. The sinks have garbage disposals installed in each one. The subject’s bathrooms are equipped with a sink, toilet, and a combination shower/bath. The bathrooms have tile flooring and tile wainscoting. The subject buildings were constructed in 1958 and 1966 they have been maintained and in great condition
Property Facts
| Price | $15,995,000 | Building Class | B |
| Price Per Unit | $197,469 | Lot Size | 2.08 AC |
| Sale Type | Investment | Building Size | 28,630 SF |
| Cap Rate | 7.70% | Average Occupancy | 99% |
| No. Units | 81 | No. Stories | 2 |
| Property Type | Multifamily | Year Built/Renovated | 1958/1960 |
| Property Subtype | Apartment | Parking Ratio | 2/1,000 SF |
| Apartment Style | Garden |
| Price | $15,995,000 |
| Price Per Unit | $197,469 |
| Sale Type | Investment |
| Cap Rate | 7.70% |
| No. Units | 81 |
| Property Type | Multifamily |
| Property Subtype | Apartment |
| Apartment Style | Garden |
| Building Class | B |
| Lot Size | 2.08 AC |
| Building Size | 28,630 SF |
| Average Occupancy | 99% |
| No. Stories | 2 |
| Year Built/Renovated | 1958/1960 |
| Parking Ratio | 2/1,000 SF |
Unit Amenities
- Air Conditioning
- Dishwasher
- Heating
- Kitchen
- Oven
- Tub/Shower
- Freezer
- Quartz Countertops
Site Amenities
- Controlled Access
- Laundry Facilities
- Property Manager on Site
- Security System
- Gated
Unit Mix Information
| Description | No. Units | Avg. Rent/Mo | SF |
|---|---|---|---|
| 1+1 | 55 | - | 400 - 450 |
| 2+1 | 23 | - | 550 |
| 2+2 | 2 | - | 650 |
| 3+2 | 1 | - | - |
Walk Score ®
Very Walkable (71)
PROPERTY TAXES
| Parcel Numbers | Improvements Assessment | $3,244,444 | |
| Land Assessment | $1,394,984 | Total Assessment | $4,663,011 |
PROPERTY TAXES
Parcel Numbers
Land Assessment
$1,394,984
Improvements Assessment
$3,244,444
Total Assessment
$4,663,011
zoning
| Zoning Code | R-70, Oakland (Multifamily Residential) |
| R-70, Oakland (Multifamily Residential) |
1 of 23
VIDEOS
3D TOUR
PHOTOS
STREET VIEW
STREET
MAP
Presented by

Windsor Court Apartments | 6638-6646 MacArthur Blvd
Already a member? Log In
Hmm, there seems to have been an error sending your message. Please try again.
Thanks! Your message was sent.



