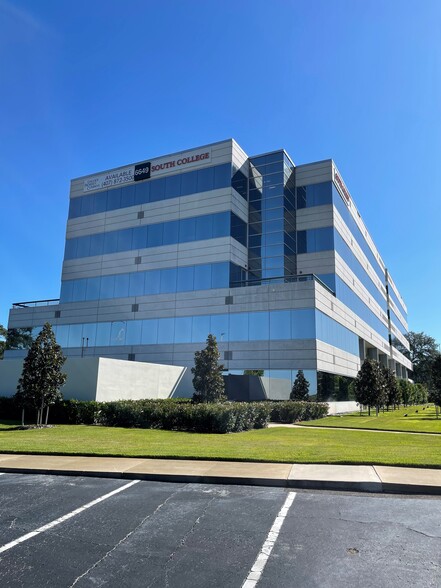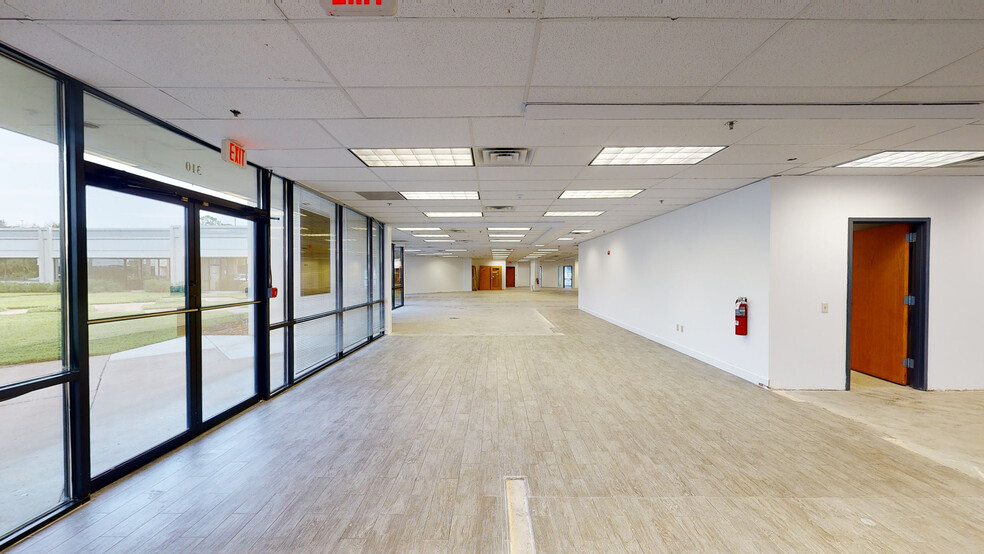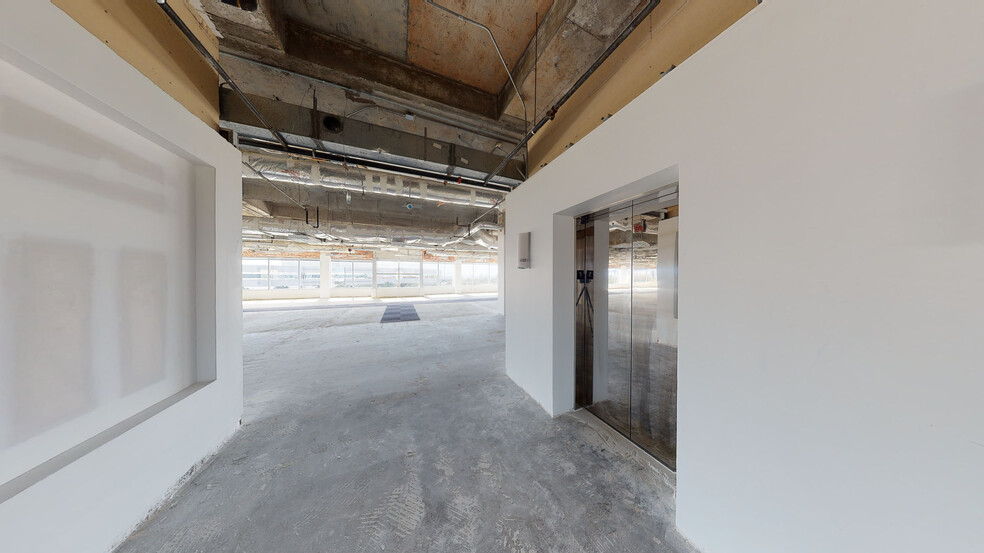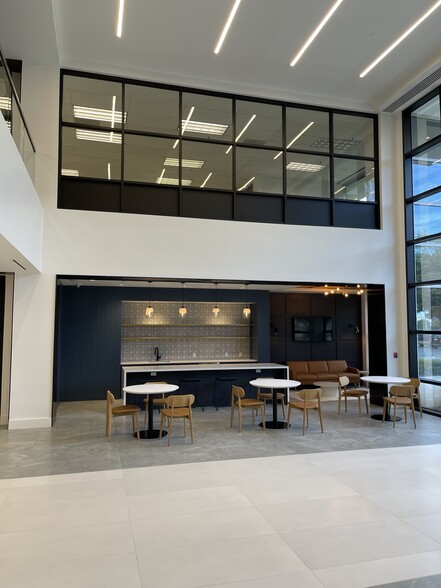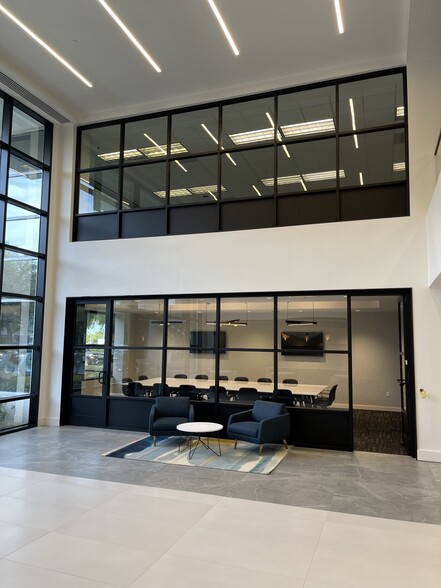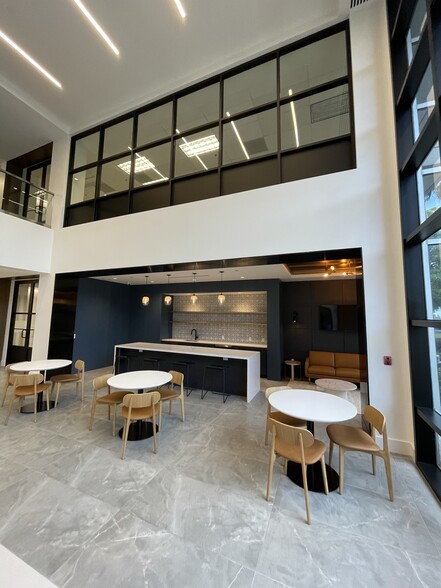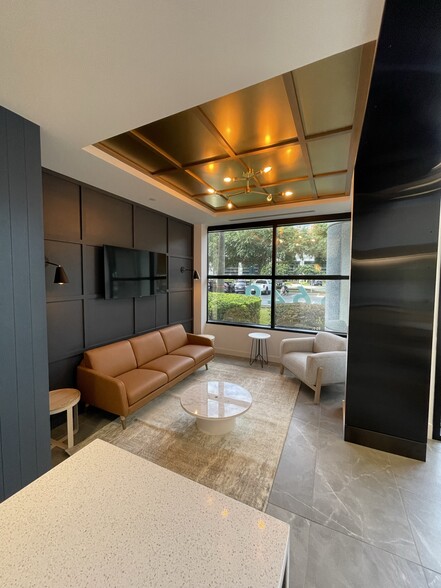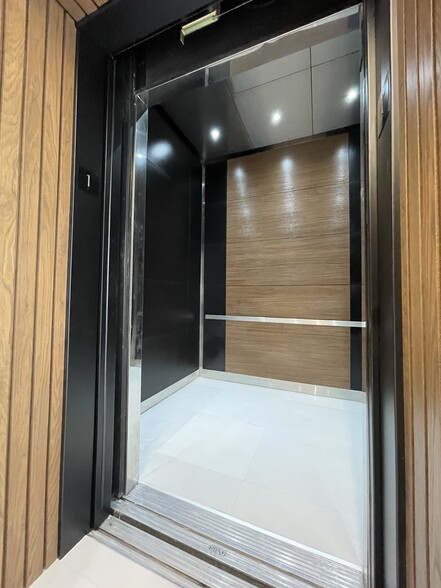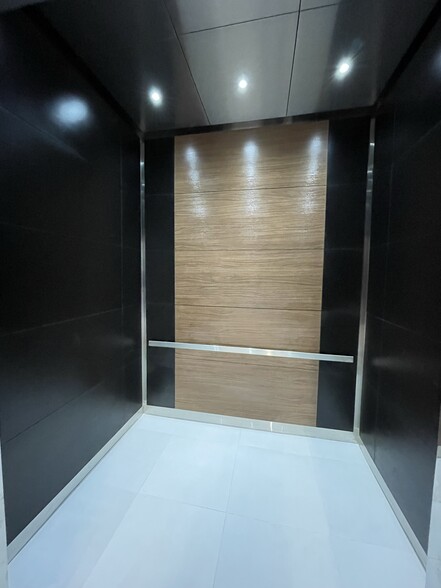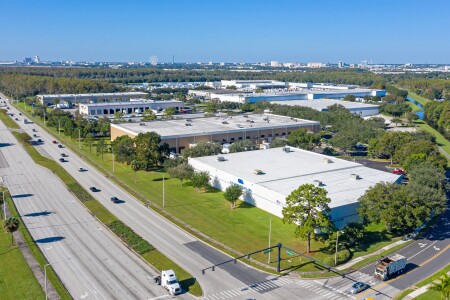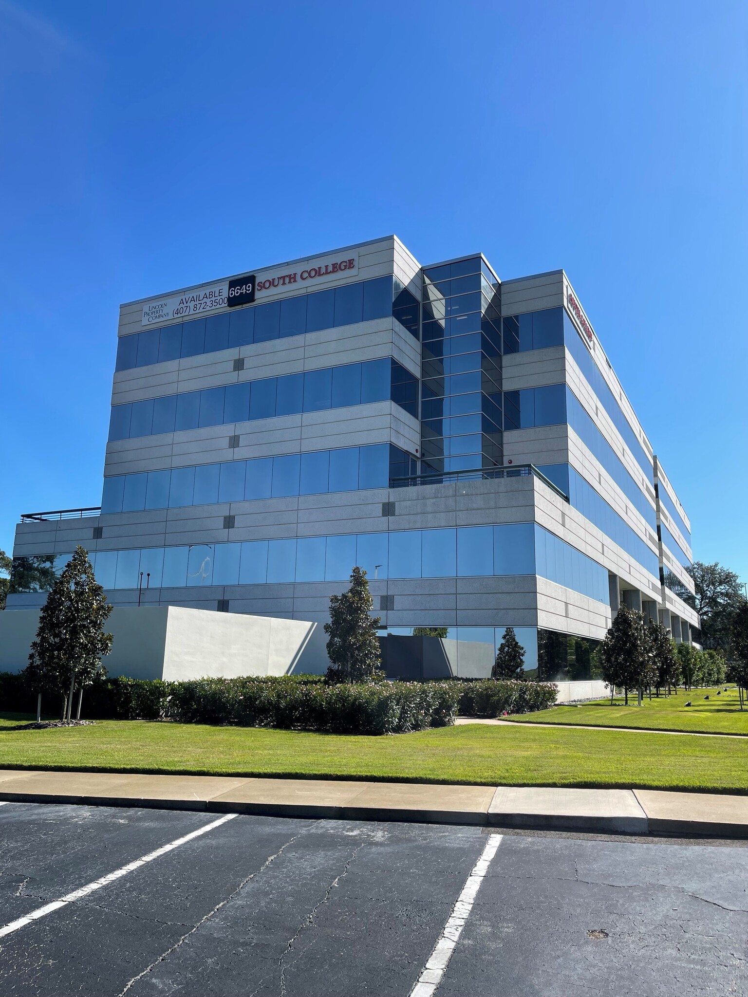PARK HIGHLIGHTS
- Westwood Center features enhancements and new amenities, including an updated lobby, a new coffee bar, and revitalized common and conference areas.
- Located Adjacent to I-4 and just off Westwood Blvd, perfect for convenient commuting via interstate or public bus-line.
- Each building in Westwood is surrounded by lush foliage, contributing to the welcoming nature of the center.
- Westwood Center's open layouts provide tenants with sleekly designed mixed floor plans and team building areas.
PARK FACTS
ALL AVAILABLE SPACES(9)
Display Rental Rate as
- SPACE
- SIZE
- TERM
- RENTAL RATE
- SPACE USE
- CONDITION
- AVAILABLE
- Rate includes utilities, building services and property expenses
- Rate includes utilities, building services and property expenses
- Rate includes utilities, building services and property expenses
- Rate includes utilities, building services and property expenses
- Space is in Excellent Condition
| Space | Size | Term | Rental Rate | Space Use | Condition | Available |
| 1st Floor, Ste 135 | 1,307 SF | 3-10 Years | $35.00 /SF/YR | Office | - | Now |
| 1st Floor, Ste 190 | 3,337 SF | 3-10 Years | $34.00 /SF/YR | Office | - | Now |
| 2nd Floor, Ste 200 | 13,652 SF | Negotiable | Upon Request | Office | - | Now |
| 3rd Floor, Ste 300 | 6,645 SF | 3-10 Years | Upon Request | Office | - | Now |
| 3rd Floor, Ste 340 | 3,365 SF | 5 Years | $35.00 /SF/YR | Office | - | 120 Days |
| 3rd Floor, Ste 450 | 3,619 SF | 3-10 Years | $34.00 /SF/YR | Office | - | Now |
6675 Westwood Blvd - 1st Floor - Ste 135
6675 Westwood Blvd - 1st Floor - Ste 190
6675 Westwood Blvd - 2nd Floor - Ste 200
6675 Westwood Blvd - 3rd Floor - Ste 300
6675 Westwood Blvd - 3rd Floor - Ste 340
6675 Westwood Blvd - 3rd Floor - Ste 450
- SPACE
- SIZE
- TERM
- RENTAL RATE
- SPACE USE
- CONDITION
- AVAILABLE
- Listed lease rate plus proportional share of electrical cost
- Listed lease rate plus proportional share of electrical cost
| Space | Size | Term | Rental Rate | Space Use | Condition | Available |
| 1st Floor, Ste 215 | 3,575 SF | 3-10 Years | $26.00 /SF/YR | Office | - | Now |
| 1st Floor, Ste 235 | 1,268 SF | 3-10 Years | $27.00 /SF/YR | Office | - | Now |
6751 Forum Dr - 1st Floor - Ste 215
6751 Forum Dr - 1st Floor - Ste 235
- SPACE
- SIZE
- TERM
- RENTAL RATE
- SPACE USE
- CONDITION
- AVAILABLE
- Listed lease rate plus proportional share of electrical cost
- Office intensive layout
- Fully Built-Out as Standard Office
- Space is in Excellent Condition
| Space | Size | Term | Rental Rate | Space Use | Condition | Available |
| 1st Floor, Ste 310 | 13,838 SF | 3-10 Years | $26.00 /SF/YR | Office | Full Build-Out | Now |
6750 Forum Dr - 1st Floor - Ste 310
SELECT TENANTS AT THIS PROPERTY
- FLOOR
- TENANT NAME
- 2nd
- Central Florida Hotel & Lodging Association
- 3rd
- Currency Exchange International Corp.
- 4th
- Family Home Health
- 4th
- In Health MD Alliance LLC
- 2nd
- InHealth MD Alliance
- Unknown
- Marriott Vacation Club International
- 1st
- Nature's Table Café
- 3rd
- St. James Insurance Group
PARK OVERVIEW
The Westwood Center consists of (2) five-story and (3) single-story Class A office buildings located conveniently south of the Beachline Expressway and I-4 interchange. Visibility is outstanding with a quarter-mile stretch of I-4 frontage (200k+ traffic count), and the entirety of Metro Orlando is easily accessible from The Westwood Center. Orlando International Airport (12 miles) and Downtown Orlando (15 miles) are within a short drive. The Orange County Convention Center, the second-largest convention center in the United States, is within a mile. Tenants within Westwood have quick access to well-known restaurants such as Starbucks, The Capital Grille, Maggiano’s Little Italy, Blue Martini, Del Frisco’s, Moe’s Southwest Grill, The Oceanaire, Panera Bread, Mellow Mushroom, Buffalo Wild Wings, Delmonico’s, Thai Thani, The Bistro, and Bonefish Grill. For those tenants planning to host out-of-town guests, there are over 20 nearby hotels in the area. Westwood Center is a state-of-the-art office park giving tenants the perfect opportunity for work-life balance, providing occupants with unique outdoor space, complete with outdoor seating, a covered picnic area, a life-size chessboard, ping-pong tables, and more.
- 24 Hour Access
- Freeway Visibility
- Property Manager on Site
- Security System
- Signage
- Car Charging Station
- Monument Signage
- Air Conditioning
PARK BROCHURE
ABOUT SOUTHWEST ORANGE COUNTY
The southwest quadrant of Orange County stretches from downtown Orlando to Lake Buena Vista and includes all 11 miles of International Drive, or the Tourist Corridor. The area is bisected by Interstate 4, which runs west to Tampa and northeast to Daytona Beach, where it meets with the major north/south connector, Interstate 95.
Southwest Orange County is serviced by nearly every major roadway in Orlando, including state highways 528 and 417, in addition to the Florida Turnpike. The easternmost parts of the neighborhood are fewer than 10 miles from Orlando International Airport and the CSX Intermodal Terminal.
Tenants of flexible space benefit from the prime location at a discounted rate to traditional office space. Some key local flexible space tenants include those in the defense industry like Cubic Corporation and Lockheed Martin.
As one of the fastest-growing metropolitan areas in the U.S., Orlando has a large and growing population. Windermere, arguably Orlando’s most affluent neighborhood, is in Southwest Orange County, which is also in close proximity to other fast-growing Orange County suburbs like Lake Nona and Southchase/Meadow Woods.
LEASING AGENT
Shayna Hansen, Director, Florida Region
Shayna Hansen joined the Lincoln Property Company team as Director of the Florida Region, specializing in office leasing. Shayna works in Lincoln’s office leasing team and represents both Landlords and Tenants while overseeing the leasing for numerous office portfolios with a primary focus in Downtown, Southwest Orlando, and Winter Park. She is responsible for maintaining ongoing relationships with landlords, tenants, and brokers and assists with marketing and public relation campaigns, implemented by Lincoln’s Vice President of Marketing and the Florida Marketing Coordinator.
Prior to joining Lincoln, she was involved with sales, marketing, and development services for various hotel chains/hospitality companies in the Orlando area and nationwide for over 25 years. This experience, coupled with the ownership of several marketing firms and online businesses, has given her extensive knowledge of sales, marketing, advertising, negotiations, and communication, where she has transferred it to the real estate industry. Shayna has also consulted for various tech start-ups assisting in the procurement and development of real estate in the Florida region.
ABOUT THE OWNER



